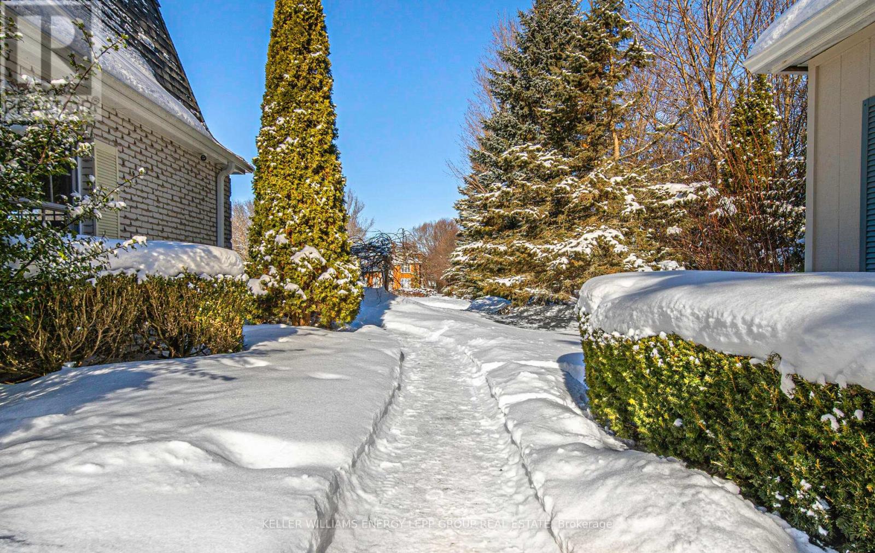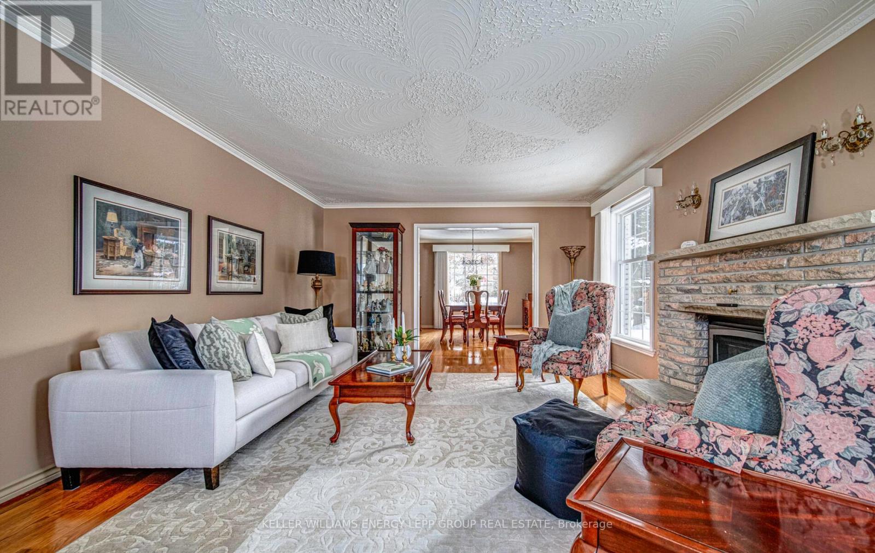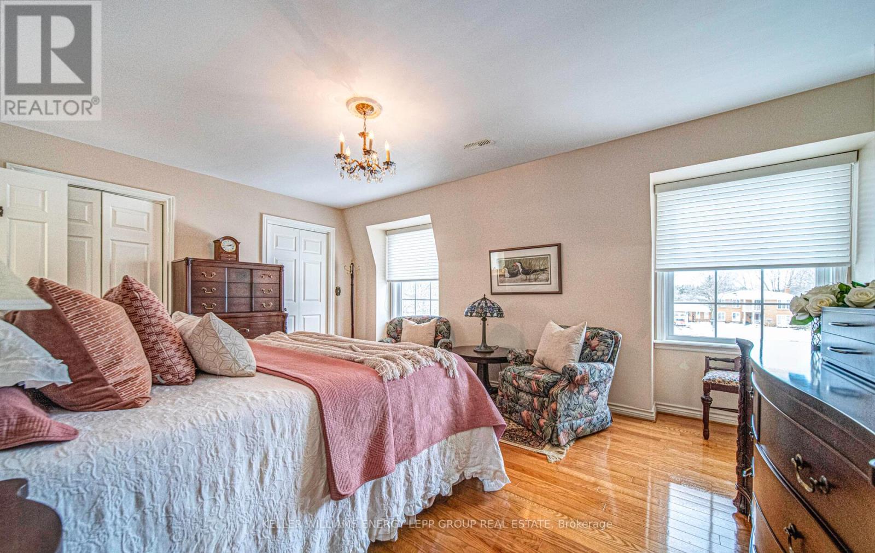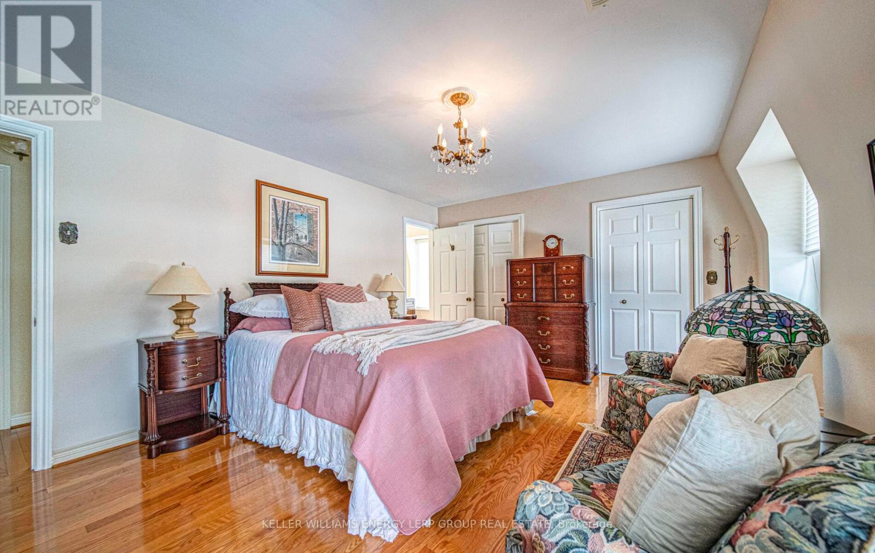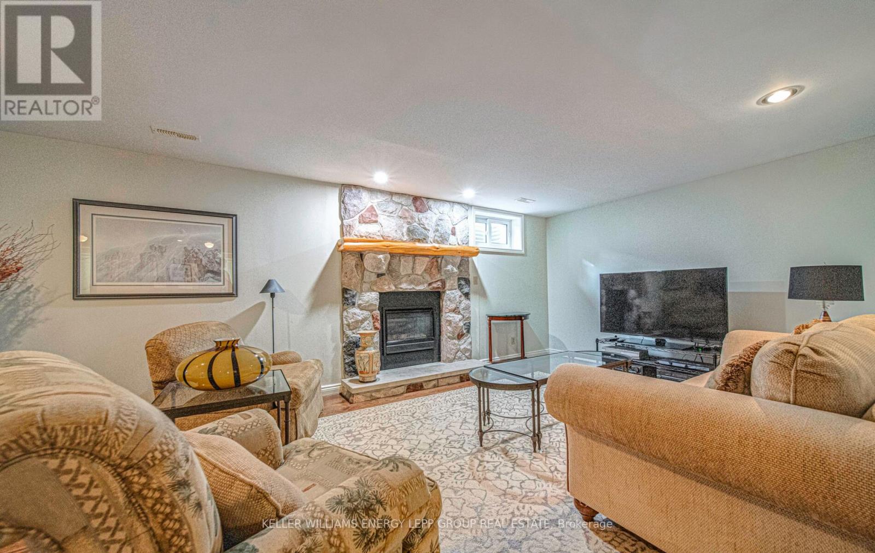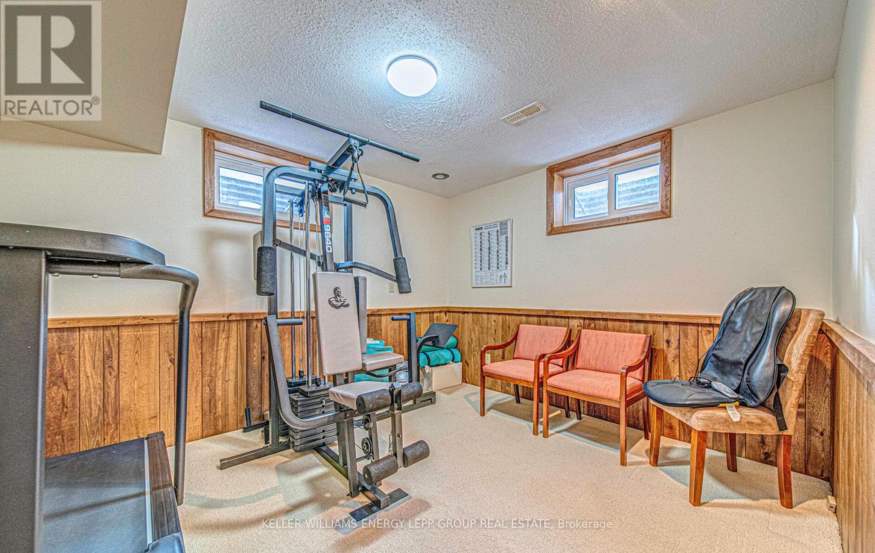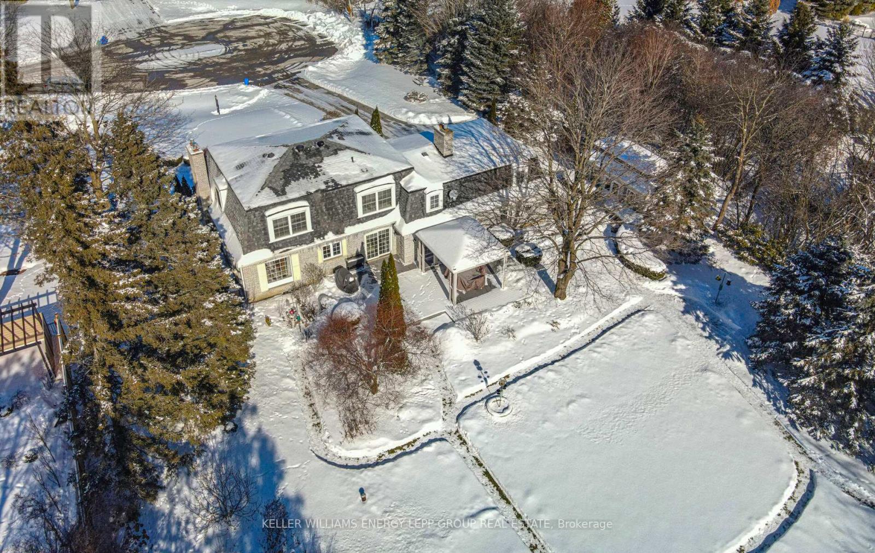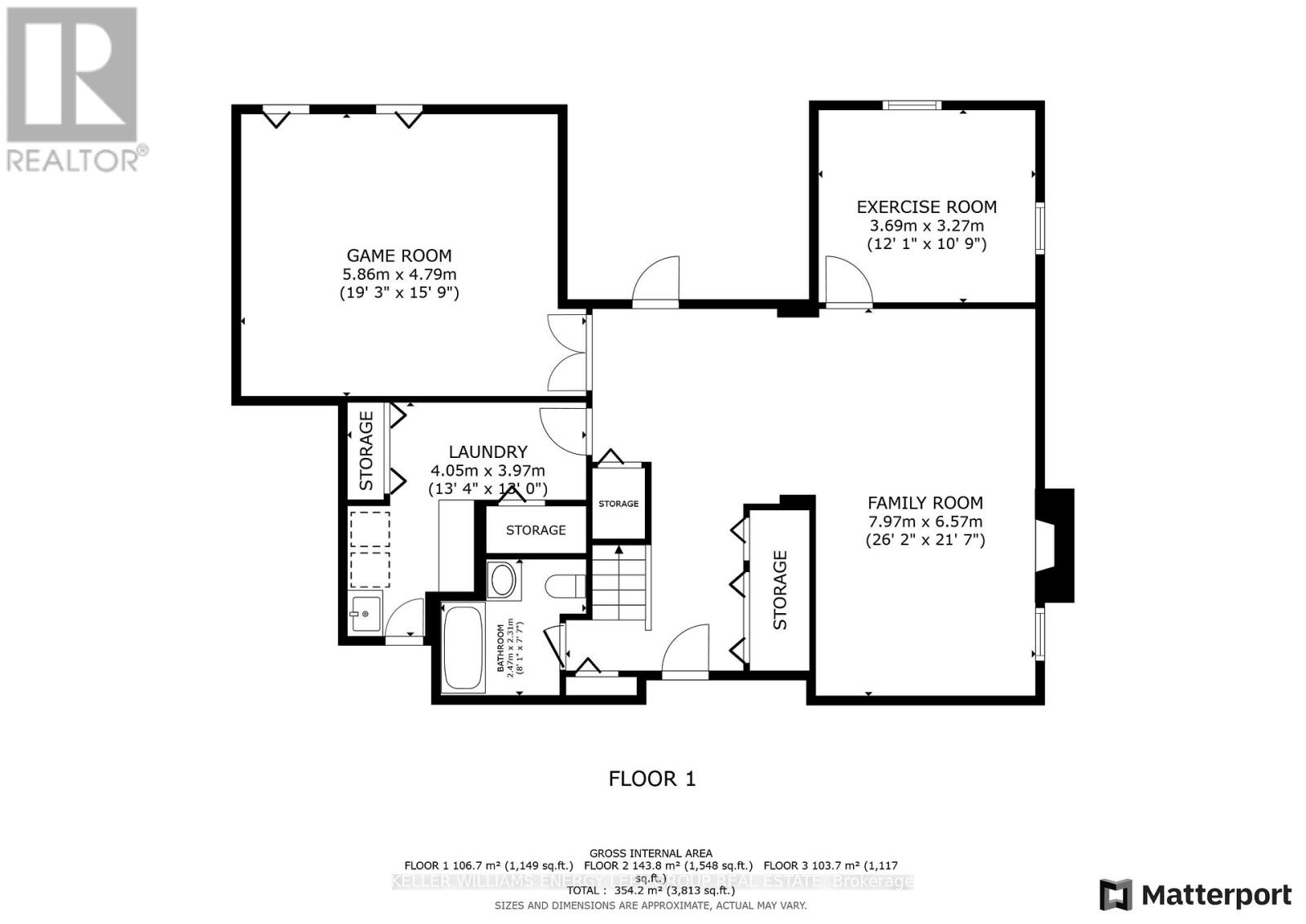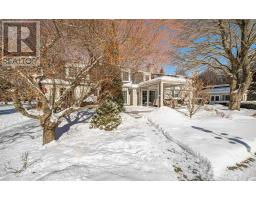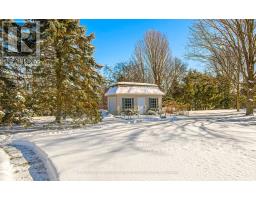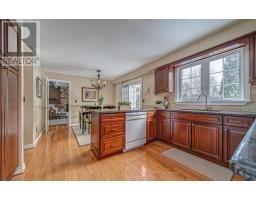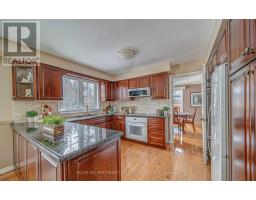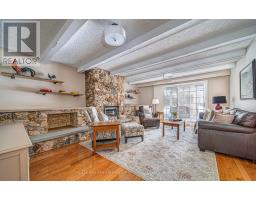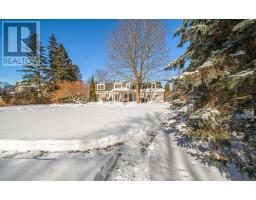19 Glenlaura Crescent Whitby, Ontario L0B 1A0
$1,900,000
Remarkable custom-built 4+1 bedroom, two-storey executive home with a finished basement, located in the picturesque Hamlet of Ashburn, Ontario. Nestled within the highly sought-after Glenlaura community, this country home is reminiscent of 18th-century architecture from French provinces. Shows pride of ownership with many upgrades and improvements. It features a brick exterior with a mansard roof and elegant, repeated curved arches over the windows and doors. The family room and living room both offer cozy fireplaces, while the living room and breakfast area boast walkouts to the deck. The spacious primary bedroom includes a 4-piece ensuite, his-and-hers sinks, and separate his-and-hers closets. The finished basement is perfect for entertaining, with an exercise area and a game room. The expansive yard, with southern exposure, provides an ideal setting for outdoor relaxation and activities. Ashburn is known for its mature, tree-lined streets, offering a private, country-like atmosphere, yet is just a short drive from the conveniences of the city. Enjoy easy access to Highway 407, golf courses, pristine ski resorts, and parks, making it a perfect destination for outdoor enthusiasts. (id:50886)
Property Details
| MLS® Number | E11960815 |
| Property Type | Single Family |
| Community Name | Rural Whitby |
| Parking Space Total | 10 |
Building
| Bathroom Total | 4 |
| Bedrooms Above Ground | 4 |
| Bedrooms Below Ground | 1 |
| Bedrooms Total | 5 |
| Appliances | Cooktop, Dishwasher, Dryer, Garage Door Opener, Microwave, Oven, Refrigerator, Stove, Washer, Water Softener, Window Coverings |
| Basement Development | Finished |
| Basement Type | N/a (finished) |
| Construction Style Attachment | Detached |
| Cooling Type | Central Air Conditioning |
| Exterior Finish | Brick |
| Fireplace Present | Yes |
| Fireplace Total | 3 |
| Flooring Type | Hardwood, Carpeted |
| Foundation Type | Concrete |
| Half Bath Total | 1 |
| Heating Fuel | Natural Gas |
| Heating Type | Forced Air |
| Stories Total | 2 |
| Type | House |
| Utility Water | Drilled Well |
Parking
| Attached Garage | |
| Garage |
Land
| Acreage | No |
| Sewer | Septic System |
| Size Depth | 308 Ft ,3 In |
| Size Frontage | 133 Ft |
| Size Irregular | 133.03 X 308.26 Ft ; Irregular Shaped |
| Size Total Text | 133.03 X 308.26 Ft ; Irregular Shaped |
Rooms
| Level | Type | Length | Width | Dimensions |
|---|---|---|---|---|
| Second Level | Primary Bedroom | 3.99 m | 5.21 m | 3.99 m x 5.21 m |
| Second Level | Bedroom 2 | 3.98 m | 4.8 m | 3.98 m x 4.8 m |
| Second Level | Bedroom 3 | 3.98 m | 4.75 m | 3.98 m x 4.75 m |
| Second Level | Bedroom 4 | 3.12 m | 3.75 m | 3.12 m x 3.75 m |
| Basement | Recreational, Games Room | 6.57 m | 7.97 m | 6.57 m x 7.97 m |
| Basement | Games Room | 4.79 m | 5.86 m | 4.79 m x 5.86 m |
| Basement | Exercise Room | 3.27 m | 3.69 m | 3.27 m x 3.69 m |
| Basement | Laundry Room | 3.97 m | 4.05 m | 3.97 m x 4.05 m |
| Main Level | Living Room | 6.27 m | 4.35 m | 6.27 m x 4.35 m |
| Main Level | Family Room | 6.52 m | 4.71 m | 6.52 m x 4.71 m |
| Main Level | Library | 3.89 m | 4.31 m | 3.89 m x 4.31 m |
| Main Level | Dining Room | 3.99 m | 3.67 m | 3.99 m x 3.67 m |
| Main Level | Kitchen | 3.99 m | 6 m | 3.99 m x 6 m |
| Main Level | Eating Area | 3.99 m | 6 m | 3.99 m x 6 m |
https://www.realtor.ca/real-estate/27887680/19-glenlaura-crescent-whitby-rural-whitby
Contact Us
Contact us for more information
Shawn Lepp
Broker
www.shawnlepp.com/
(905) 428-8100
(416) 637-2317
www.shawnlepp.com





