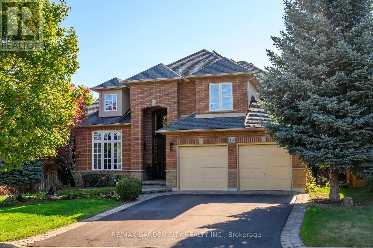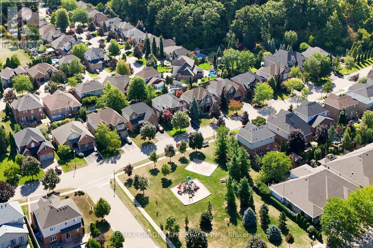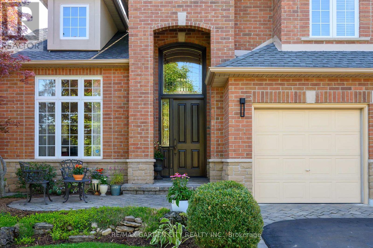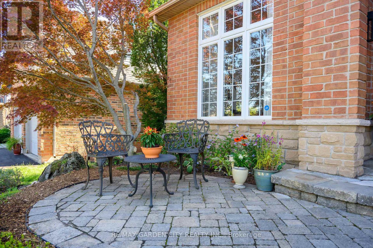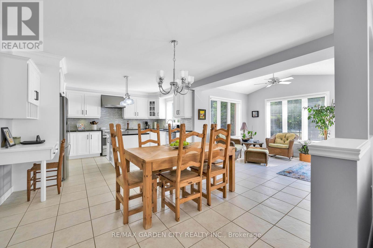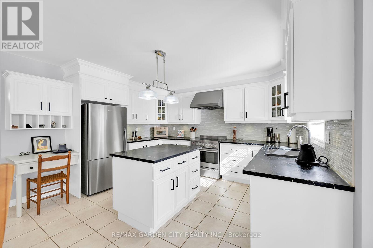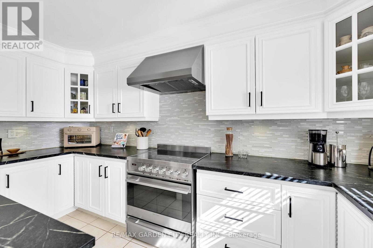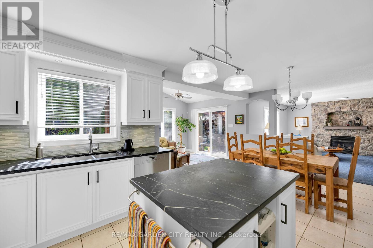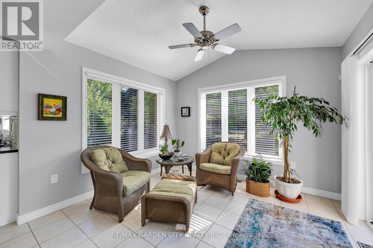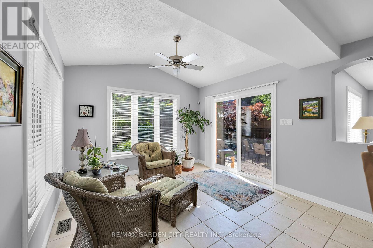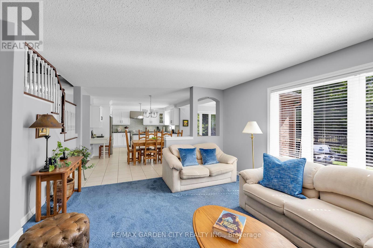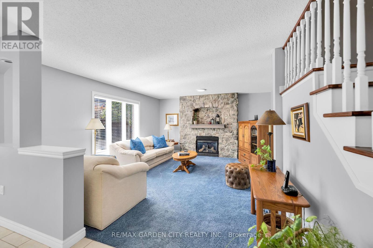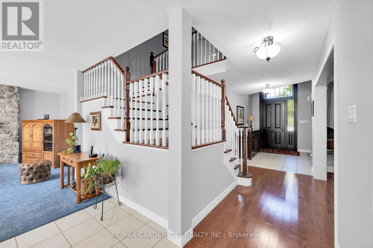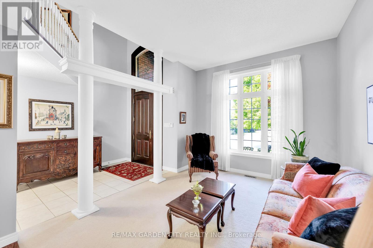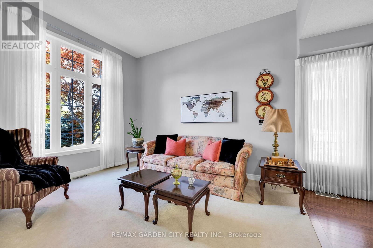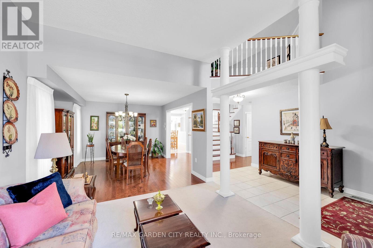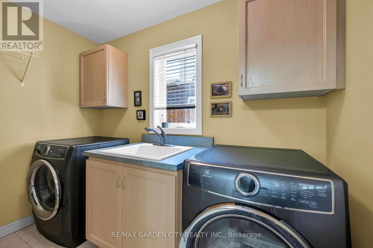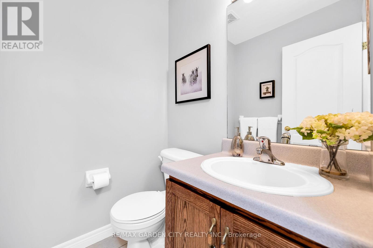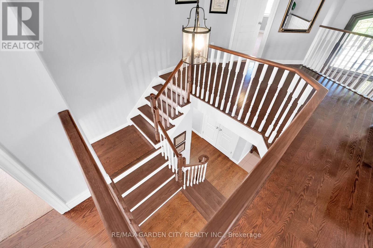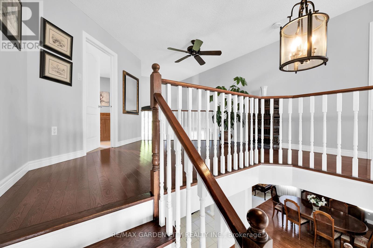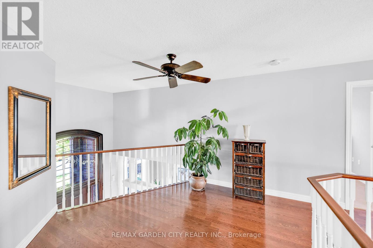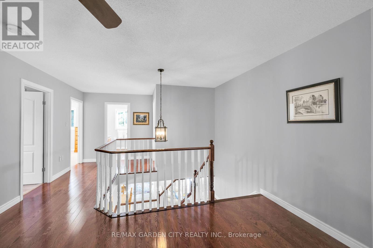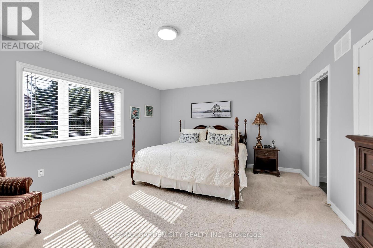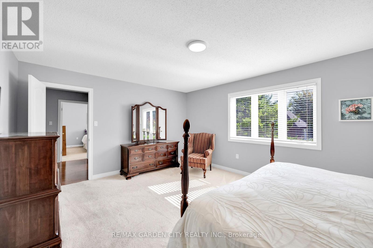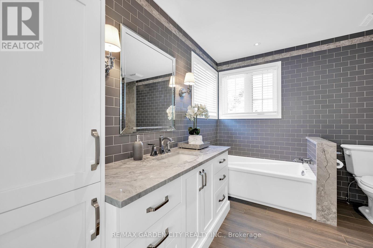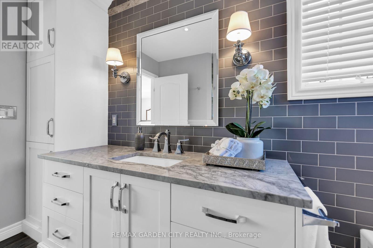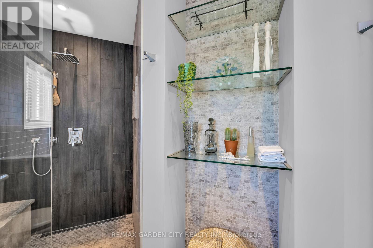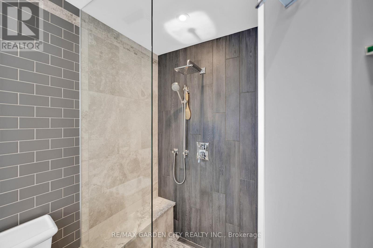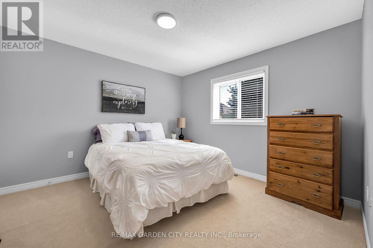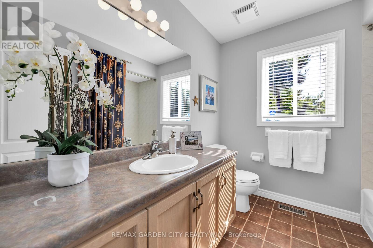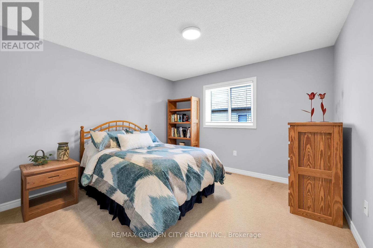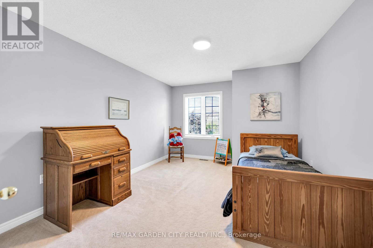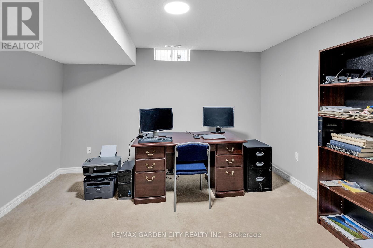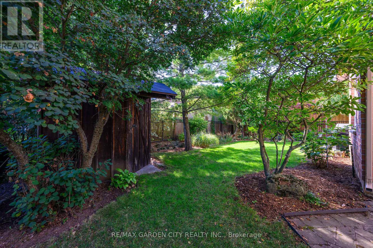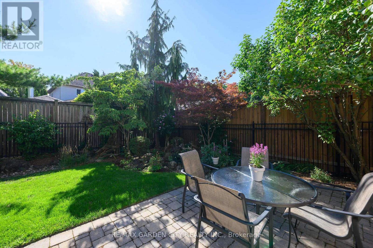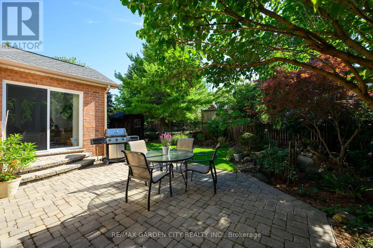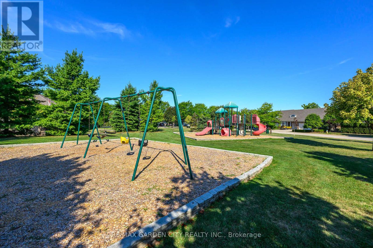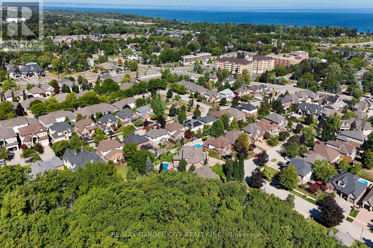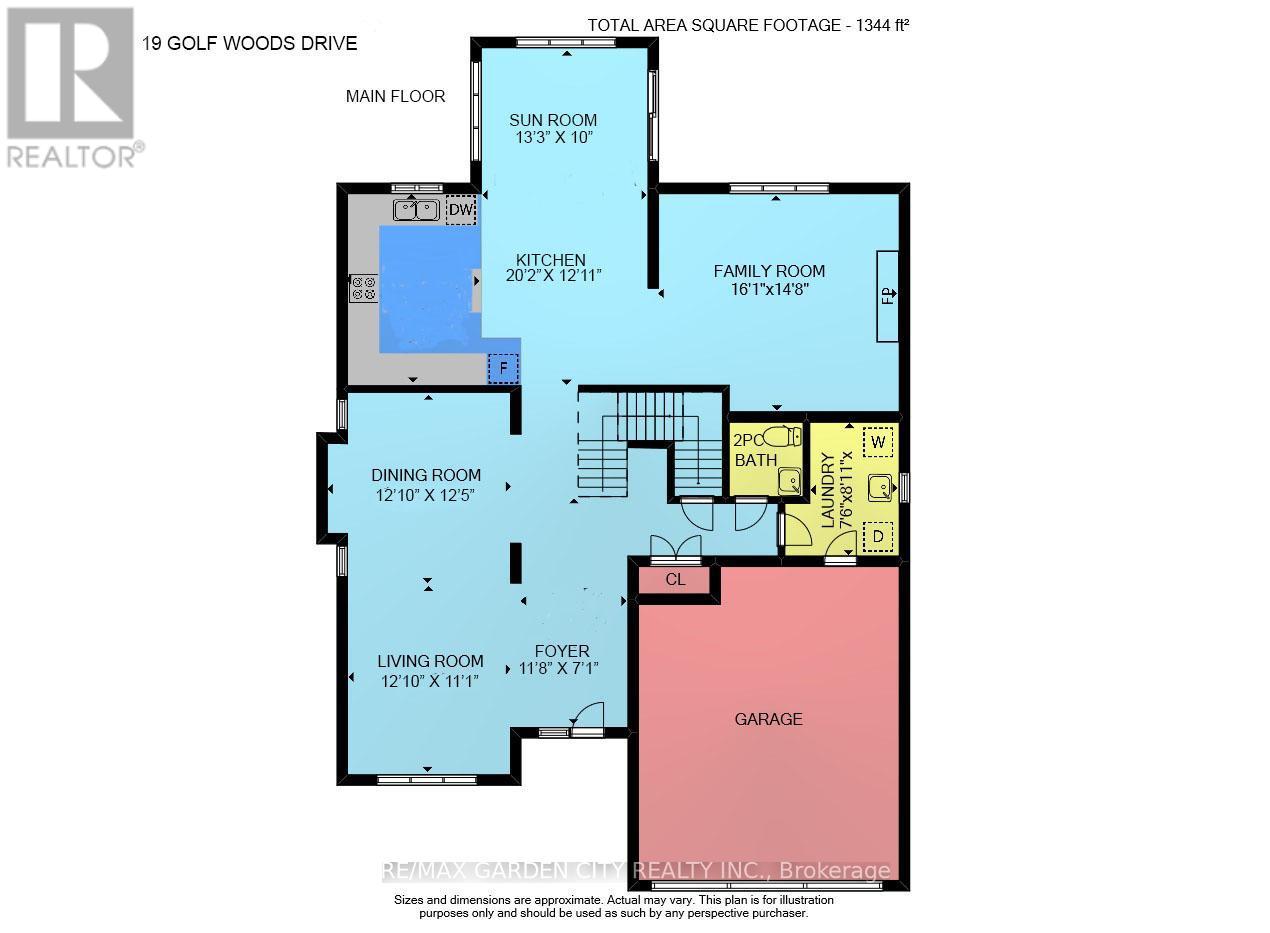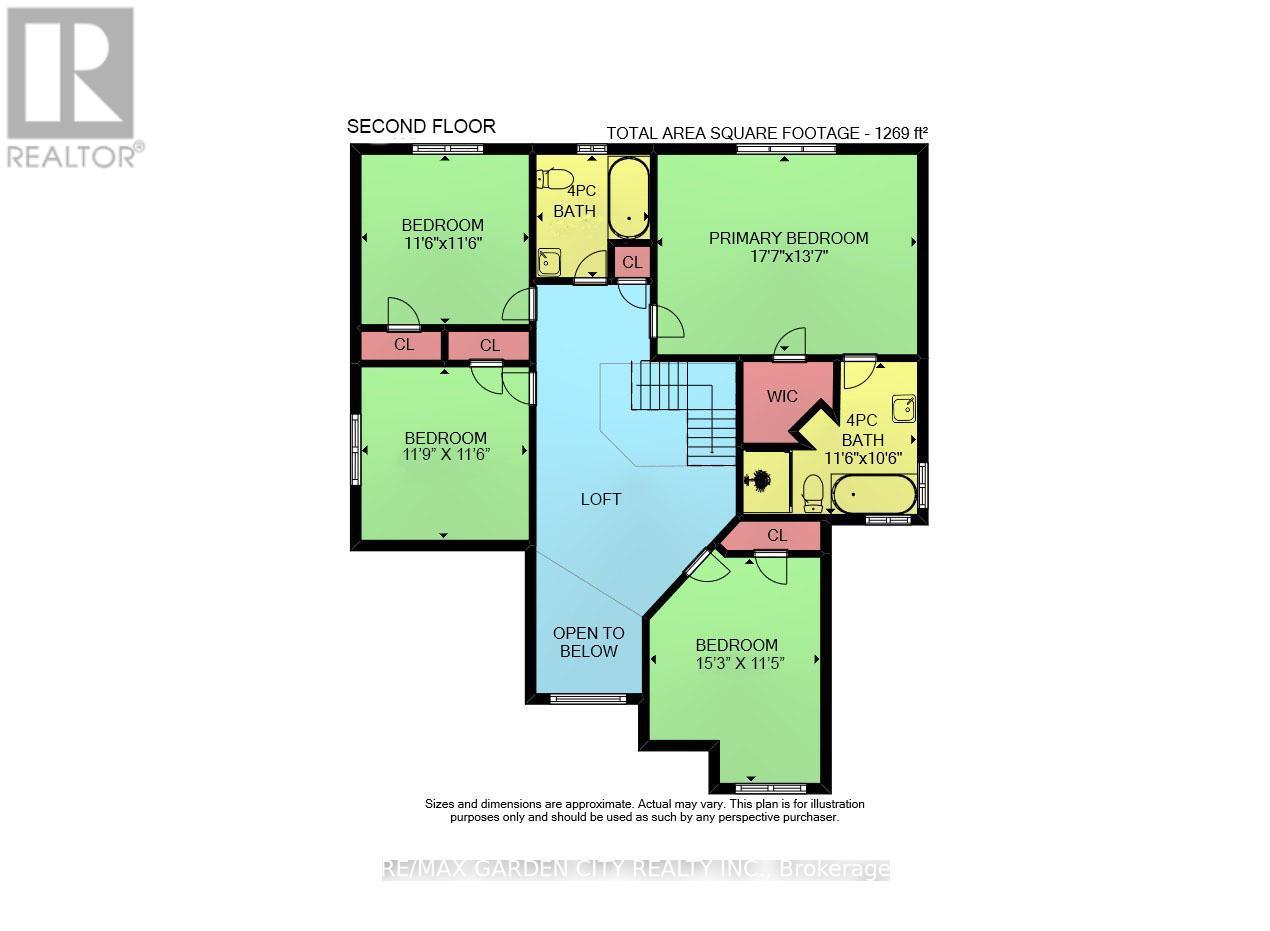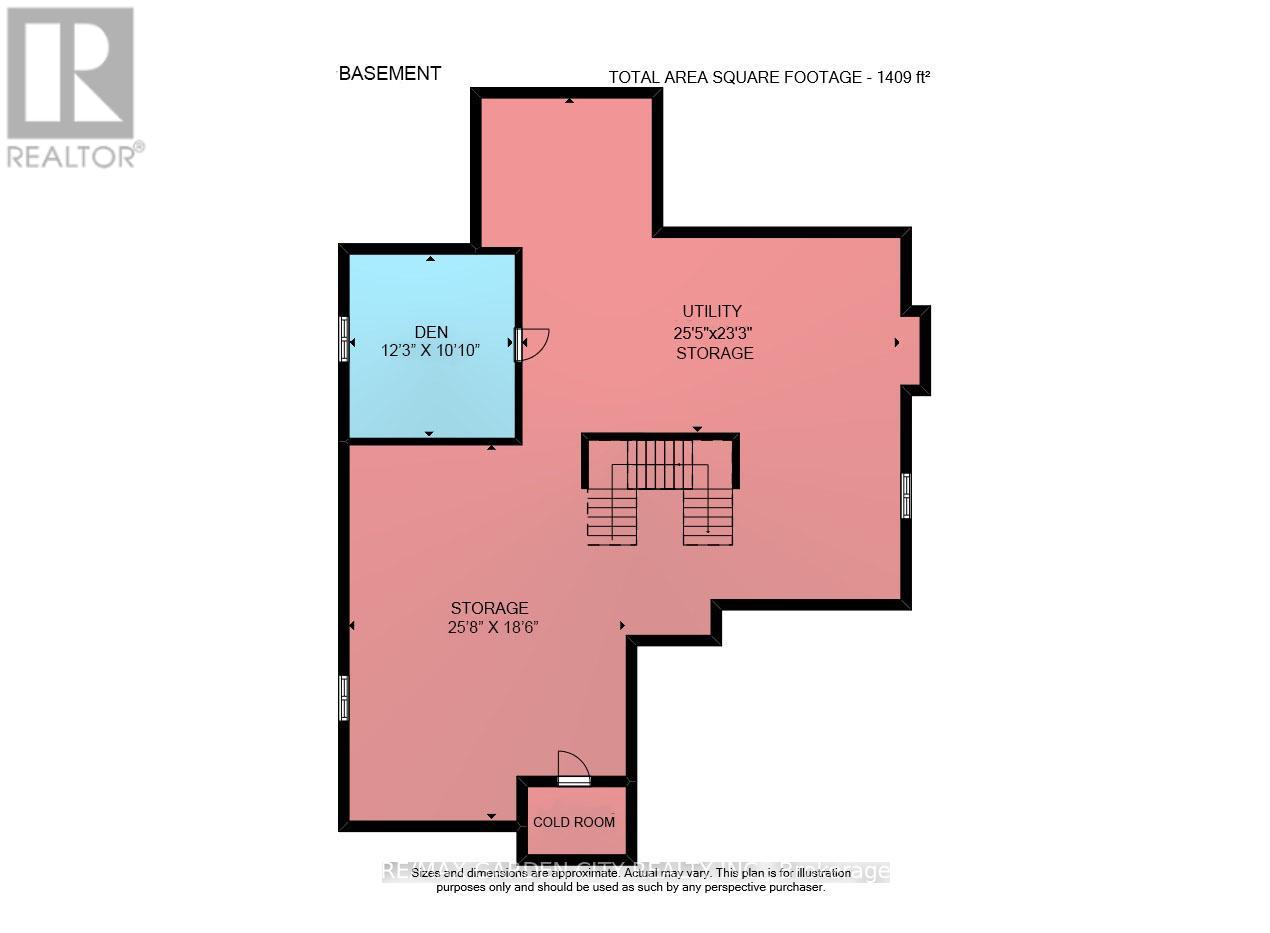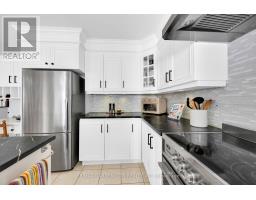19 Golf Woods Drive Grimsby, Ontario L3M 5P5
$1,169,900
STATELY, CUSTOM BUILT 4 BEDROOM HOME - over 2600 square feet. This executive home is located at Golf Woods on the Green in prestigious cul-de-sac across from park and by the Grimsby Bench Nature Reserve & Bruce trail. The gracious foyer welcomes you to this exceptional home with open-concept design, high ceilings & large windows to bring in the light. Updated kitchen with new soapstone countertops (2022), island & newer appliances. The family room is open to kitchen with gas fireplace. Sunroom with vaulted ceiling overlooks the gardens & escarpment views. The dramatic staircase leads to loft and four spacious bedrooms. The primary bedroom suite enjoys fabulous escarpment views. Updated ensuite bath with granite counters feels like a spa. Walk-in closet. OTHER FEATURES INCLUDE: New solar system installed in 2023 (cost $35,000). Newer roof shingles, new heat pump installed in 2023 using gas furnace only as backup in hybrid heat system. Electric Vehicle charging system added in garage in 2018. Main floor laundry, washer/dryer (new 2018), c/air, c/vac, garage door opener. Custom window treatments, fridge in garage. 2 1/2 baths, hardwood floors, garden shed. The lush backyard oasis with escarpment views has large patio for family gatherings. This energy-efficient one-owner home shows pride of ownership throughout! Near QEW access making commuting easy! Walking distance to new hospital, schools and short, 5 minute drive to wineries, golf courses & fine dining. An elegant home that is a pleasure to show! (id:50886)
Property Details
| MLS® Number | X12384845 |
| Property Type | Single Family |
| Community Name | 542 - Grimsby East |
| Amenities Near By | Hospital, Schools |
| Equipment Type | None |
| Features | Cul-de-sac, Conservation/green Belt, Solar Equipment |
| Parking Space Total | 6 |
| Rental Equipment Type | None |
| Structure | Porch, Patio(s) |
Building
| Bathroom Total | 3 |
| Bedrooms Above Ground | 4 |
| Bedrooms Total | 4 |
| Age | 16 To 30 Years |
| Amenities | Fireplace(s) |
| Appliances | Garage Door Opener Remote(s), Central Vacuum, Dishwasher, Dryer, Freezer, Garage Door Opener, Water Heater, Hood Fan, Stove, Washer, Window Coverings, Refrigerator |
| Basement Development | Partially Finished |
| Basement Type | Full (partially Finished) |
| Construction Style Attachment | Detached |
| Cooling Type | Central Air Conditioning |
| Exterior Finish | Brick, Stone |
| Fireplace Present | Yes |
| Fireplace Total | 1 |
| Foundation Type | Poured Concrete |
| Half Bath Total | 1 |
| Heating Fuel | Natural Gas |
| Heating Type | Forced Air |
| Stories Total | 2 |
| Size Interior | 2,500 - 3,000 Ft2 |
| Type | House |
| Utility Water | Municipal Water |
Parking
| Attached Garage | |
| Garage |
Land
| Acreage | No |
| Fence Type | Fenced Yard |
| Land Amenities | Hospital, Schools |
| Landscape Features | Landscaped |
| Sewer | Sanitary Sewer |
| Size Depth | 105 Ft |
| Size Frontage | 54 Ft ,9 In |
| Size Irregular | 54.8 X 105 Ft |
| Size Total Text | 54.8 X 105 Ft|under 1/2 Acre |
Rooms
| Level | Type | Length | Width | Dimensions |
|---|---|---|---|---|
| Second Level | Bedroom | 3.51 m | 3.51 m | 3.51 m x 3.51 m |
| Second Level | Primary Bedroom | 5.36 m | 4.14 m | 5.36 m x 4.14 m |
| Second Level | Bedroom | 4.65 m | 3.48 m | 4.65 m x 3.48 m |
| Second Level | Bedroom | 3.58 m | 3.51 m | 3.58 m x 3.51 m |
| Basement | Office | 3.73 m | 3.3 m | 3.73 m x 3.3 m |
| Basement | Other | 7.82 m | 5.64 m | 7.82 m x 5.64 m |
| Basement | Utility Room | 7.75 m | 7.09 m | 7.75 m x 7.09 m |
| Basement | Cold Room | Measurements not available | ||
| Main Level | Foyer | 3.56 m | 2.16 m | 3.56 m x 2.16 m |
| Main Level | Living Room | 3.91 m | 3.38 m | 3.91 m x 3.38 m |
| Main Level | Dining Room | 3.91 m | 3.78 m | 3.91 m x 3.78 m |
| Main Level | Kitchen | 6.15 m | 3.94 m | 6.15 m x 3.94 m |
| Main Level | Family Room | 4.9 m | 4.47 m | 4.9 m x 4.47 m |
| Main Level | Sunroom | 4.04 m | 3.05 m | 4.04 m x 3.05 m |
| Main Level | Laundry Room | 2.29 m | 2.72 m | 2.29 m x 2.72 m |
Contact Us
Contact us for more information
Zoi Alexandra Ouzas
Salesperson
www.zoiouzas.com/
145 Carlton St Suite 100
St. Catharines, Ontario L2R 1R5
(416) 828-5990
(905) 684-1321
www.facebook.com/remaxgardencity
www.twitter.com/remaxgardencity

