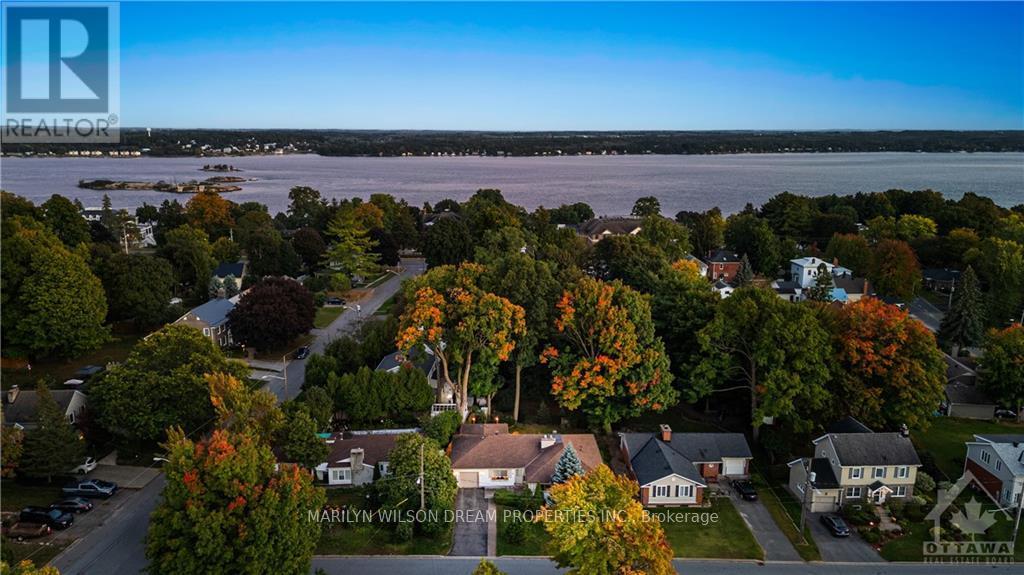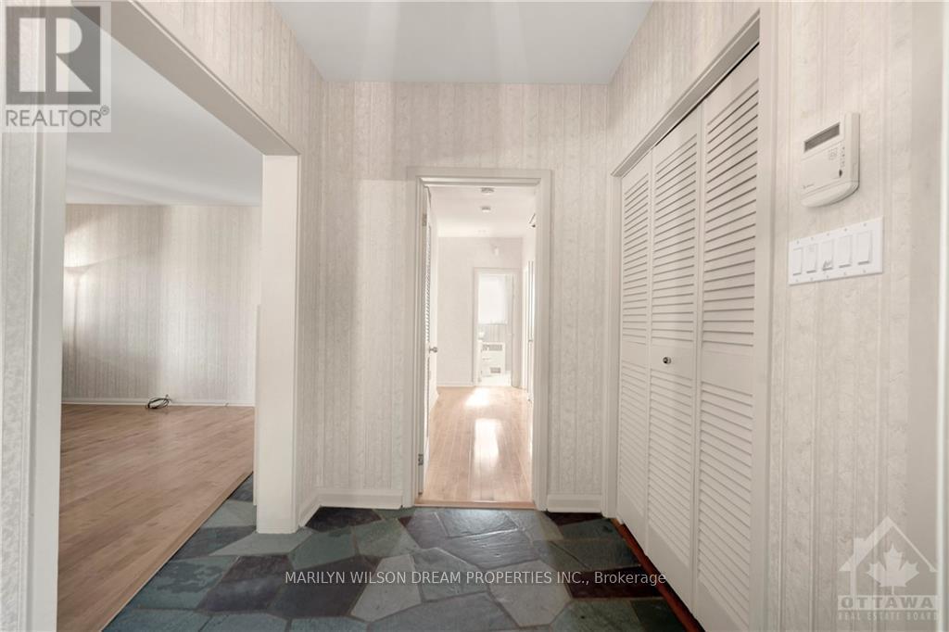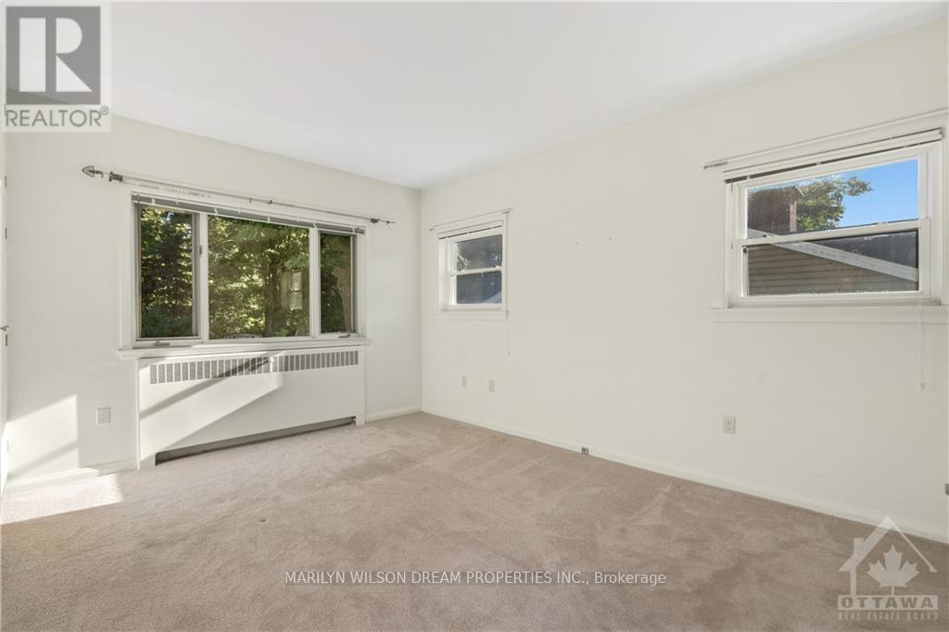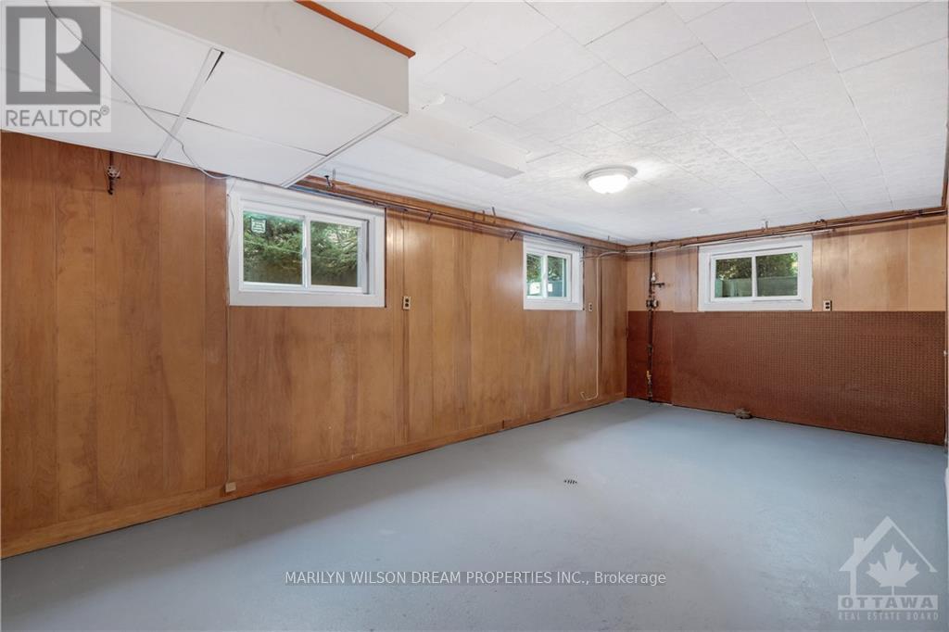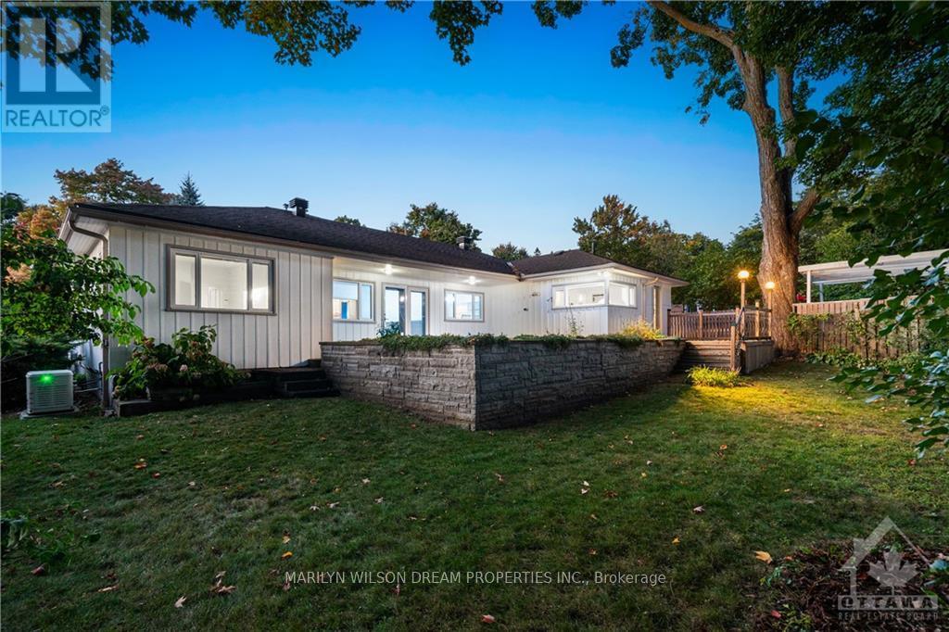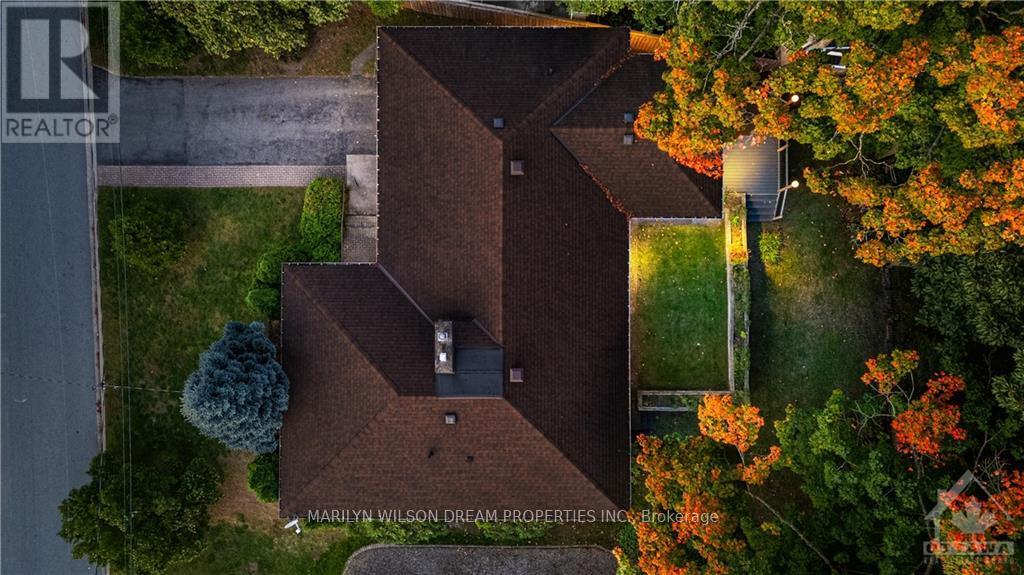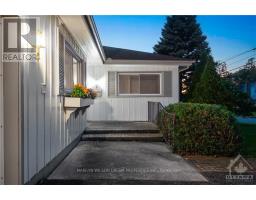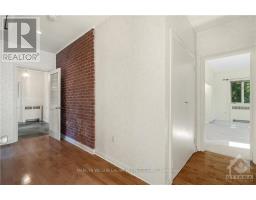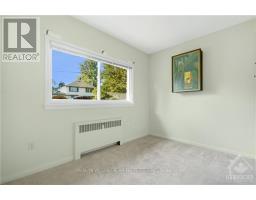19 Grenville Court Brockville, Ontario K6V 1J3
$599,000
Welcome to this expansive mid-century bungalow, perfectly positioned on a serene tree-lined street, this property is just moments from the picturesque St. Lawrence River. Built in 1955, on a generous 80X104FT lot, this 3 bedroom, 3 bathroom residence features a mix of slate & maple flooring, high ceilings and fine touches like an exposed brick accent wall and expansive windows. The kitchen is spacious and boasts large corner windows offering beautiful views of the backyard, creating a bright and welcoming space for both cooking and gathering. At the front of the house, you’ll find a dedicated office and living area anchored by a stone fireplace. The multi-tiered yard, with stone retaining wall & PVC deck provides endless opportunities for outdoor entertaining. Upgrades include newer roof, some windows, updated boiler & standby generator. While this home awaits thoughtful modernization, it presents exceptional opportunity, while embracing the riverside lifestyle. 24hr irr on all offers., Flooring: Hardwood, Flooring: Carpet Wall To Wall, Flooring: Other (See Remarks) (id:50886)
Property Details
| MLS® Number | X9523091 |
| Property Type | Single Family |
| Neigbourhood | Brockville |
| Community Name | 810 - Brockville |
| AmenitiesNearBy | Park |
| ParkingSpaceTotal | 4 |
| Structure | Deck |
Building
| BathroomTotal | 3 |
| BedroomsAboveGround | 3 |
| BedroomsTotal | 3 |
| Amenities | Fireplace(s) |
| Appliances | Dishwasher, Dryer, Hood Fan, Refrigerator, Stove, Washer |
| ArchitecturalStyle | Bungalow |
| BasementDevelopment | Partially Finished |
| BasementType | Full (partially Finished) |
| ConstructionStyleAttachment | Detached |
| FireplacePresent | Yes |
| FireplaceTotal | 1 |
| FoundationType | Concrete |
| HalfBathTotal | 1 |
| HeatingFuel | Natural Gas |
| HeatingType | Radiant Heat |
| StoriesTotal | 1 |
| Type | House |
| UtilityWater | Municipal Water |
Parking
| Attached Garage |
Land
| Acreage | No |
| LandAmenities | Park |
| Sewer | Sanitary Sewer |
| SizeDepth | 104 Ft |
| SizeFrontage | 80 Ft |
| SizeIrregular | 80 X 104 Ft ; 1 |
| SizeTotalText | 80 X 104 Ft ; 1 |
| ZoningDescription | Residential |
Rooms
| Level | Type | Length | Width | Dimensions |
|---|---|---|---|---|
| Basement | Family Room | 6.22 m | 3.47 m | 6.22 m x 3.47 m |
| Basement | Other | 3.29 m | 6.24 m | 3.29 m x 6.24 m |
| Basement | Utility Room | 6.22 m | 3.25 m | 6.22 m x 3.25 m |
| Main Level | Foyer | 3.7 m | 1.8 m | 3.7 m x 1.8 m |
| Main Level | Dining Room | 4.69 m | 4.36 m | 4.69 m x 4.36 m |
| Main Level | Kitchen | 5.2 m | 5.08 m | 5.2 m x 5.08 m |
| Main Level | Laundry Room | 2.16 m | 1.8 m | 2.16 m x 1.8 m |
| Main Level | Living Room | 5.86 m | 4.8 m | 5.86 m x 4.8 m |
| Main Level | Primary Bedroom | 5.02 m | 3.4 m | 5.02 m x 3.4 m |
| Main Level | Bedroom | 4.54 m | 4.36 m | 4.54 m x 4.36 m |
| Main Level | Bedroom | 4.36 m | 4.14 m | 4.36 m x 4.14 m |
| Main Level | Office | 3.5 m | 2.56 m | 3.5 m x 2.56 m |
https://www.realtor.ca/real-estate/27506805/19-grenville-court-brockville-810-brockville
Interested?
Contact us for more information
Zak Green
Salesperson
266 Beechwood Avenue
Ottawa, Ontario K1L 8A6
Shavon Landon
Salesperson
266 Beechwood Avenue
Ottawa, Ontario K1L 8A6



