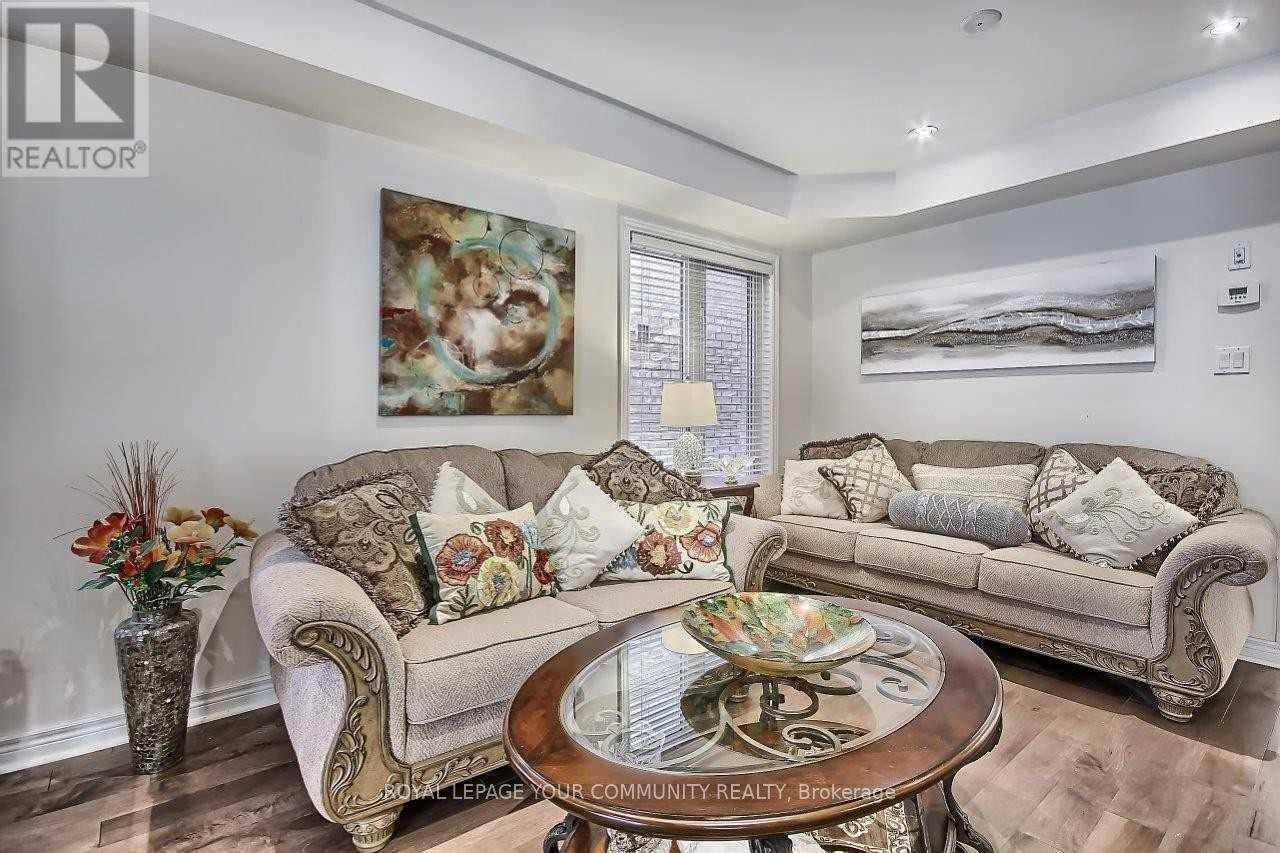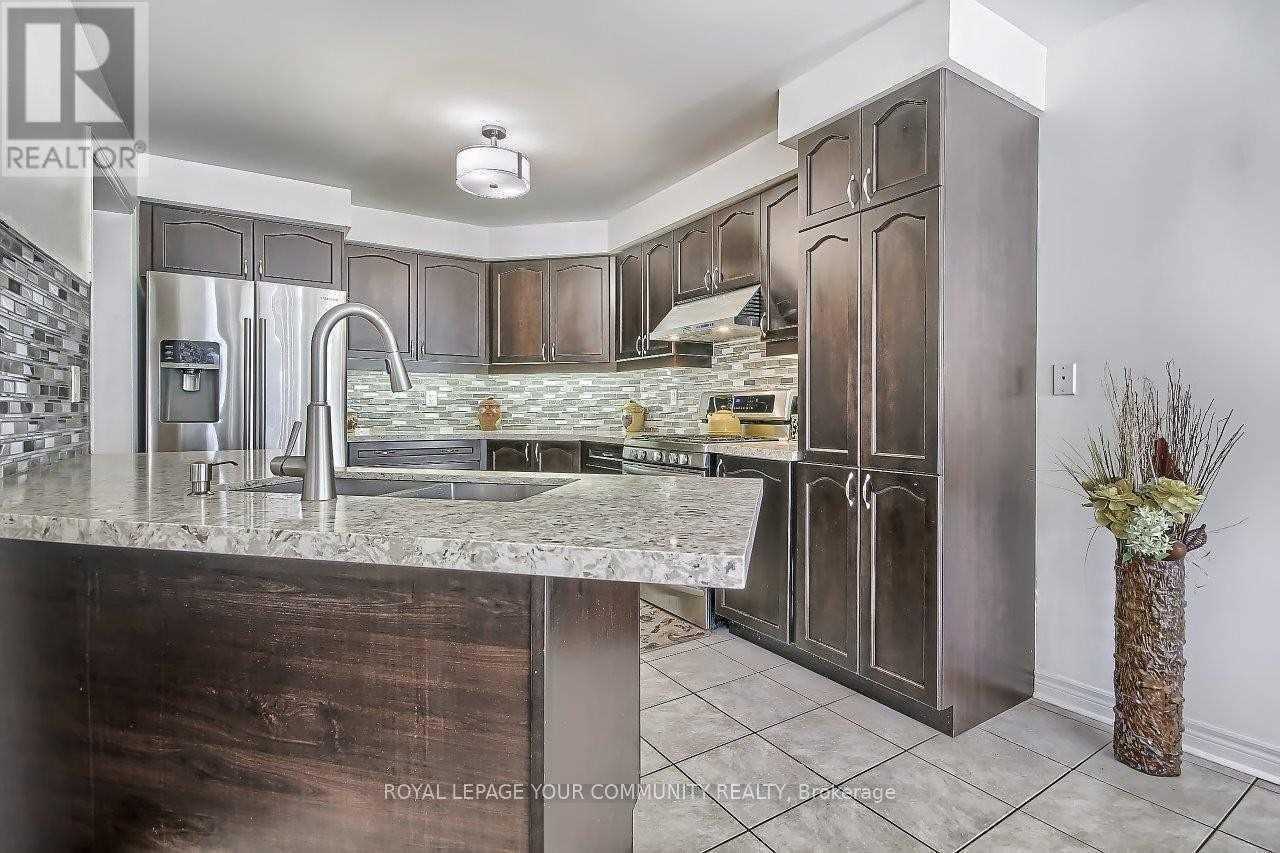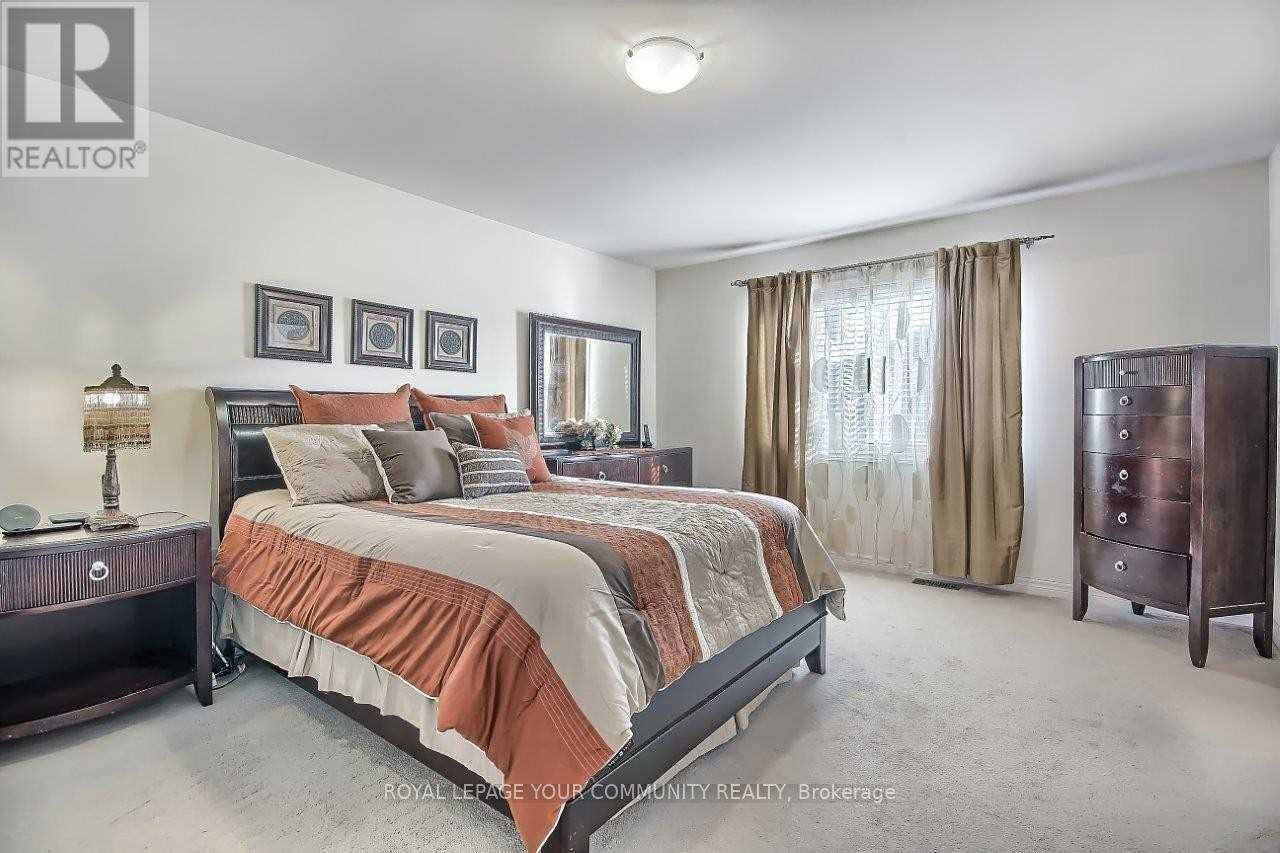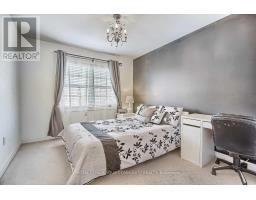19 Harvest Hills Boulevard Newmarket, Ontario L9N 0A6
4 Bedroom
3 Bathroom
2,000 - 2,500 ft2
Fireplace
Central Air Conditioning
Forced Air
$3,700 Monthly
Fabulous Family Home Steps From Peggy's Wood Park & Forest/Pond Walking Trails! *Spacious,Opepn Concept Living & Dining Rooms With Gleaming Hardwood Floors & Pot Lights * Spacious Formal Family Room With Gas Fireplace * Custom Eat-In Kitchen With Quartz Counters & Custom Backsplash * 4 Spacious Bedrooms For The Growing Family * Walk To Parks/Schools & Minutes To Public Transit,Upper Canada Mall,Fitness,Restaurants And All Amenities. (id:50886)
Property Details
| MLS® Number | N11977048 |
| Property Type | Single Family |
| Community Name | Woodland Hill |
| Parking Space Total | 3 |
Building
| Bathroom Total | 3 |
| Bedrooms Above Ground | 4 |
| Bedrooms Total | 4 |
| Age | 6 To 15 Years |
| Appliances | Alarm System, Dishwasher, Dryer, Freezer, Oven, Stove, Washer, Water Softener, Refrigerator |
| Basement Development | Unfinished |
| Basement Type | N/a (unfinished) |
| Construction Style Attachment | Detached |
| Cooling Type | Central Air Conditioning |
| Exterior Finish | Brick |
| Fireplace Present | Yes |
| Foundation Type | Unknown |
| Half Bath Total | 1 |
| Heating Fuel | Natural Gas |
| Heating Type | Forced Air |
| Stories Total | 2 |
| Size Interior | 2,000 - 2,500 Ft2 |
| Type | House |
| Utility Water | Municipal Water |
Parking
| Garage |
Land
| Acreage | No |
| Sewer | Sanitary Sewer |
| Size Depth | 106 Ft ,1 In |
| Size Frontage | 29 Ft ,7 In |
| Size Irregular | 29.6 X 106.1 Ft |
| Size Total Text | 29.6 X 106.1 Ft |
Rooms
| Level | Type | Length | Width | Dimensions |
|---|---|---|---|---|
| Second Level | Primary Bedroom | Measurements not available | ||
| Second Level | Bedroom 2 | Measurements not available | ||
| Second Level | Bedroom 3 | Measurements not available | ||
| Second Level | Bedroom 4 | Measurements not available | ||
| Main Level | Living Room | Measurements not available | ||
| Main Level | Dining Room | Measurements not available | ||
| Main Level | Kitchen | Measurements not available | ||
| Main Level | Eating Area | Measurements not available | ||
| Main Level | Family Room | Measurements not available |
Contact Us
Contact us for more information
Melina Sadeghi
Broker
(416) 200-0313
www.melinahomes.ca/
www.facebook.com/melinahomes
twitter.com/Melina1Sadeghi
www.linkedin.com/in/melina-sadeghi-97859a109/
Royal LePage Your Community Realty
8854 Yonge Street
Richmond Hill, Ontario L4C 0T4
8854 Yonge Street
Richmond Hill, Ontario L4C 0T4
(905) 731-2000
(905) 886-7556





































