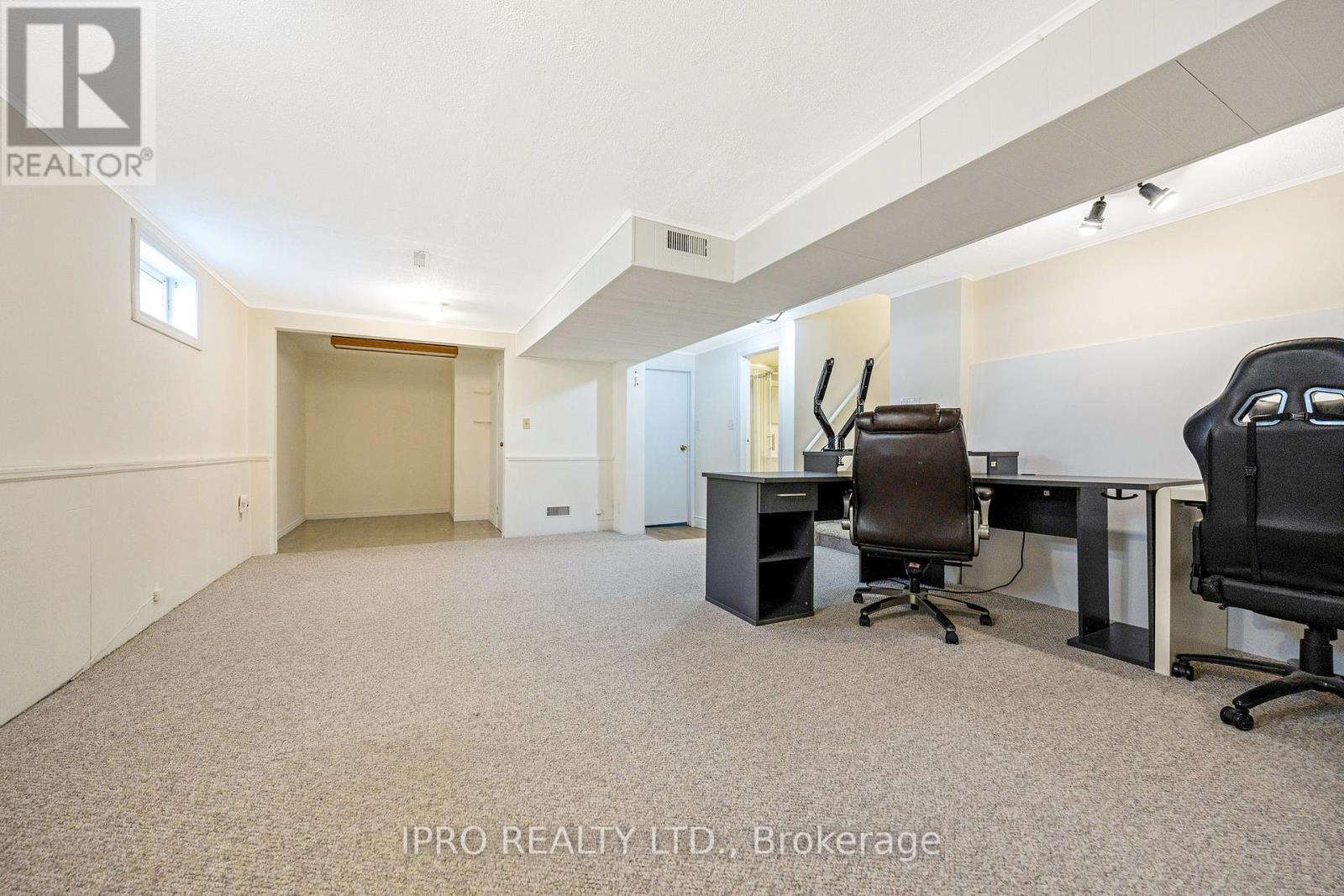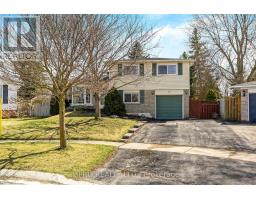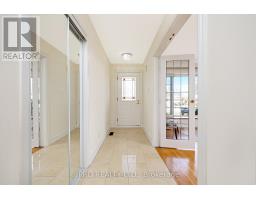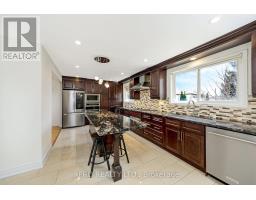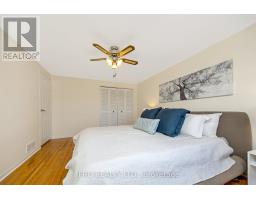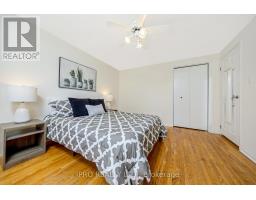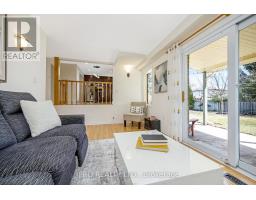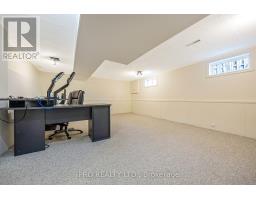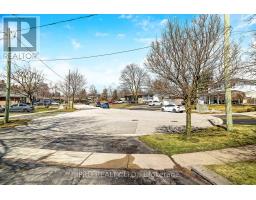19 Hawks Place Halton Hills, Ontario L7G 1C8
$1,049,900
This 4-bedroom, 2.5 bath side split home is located at the end of a quiet cul-de-sac and sits on a mature pie-shaped lot! The bright main floor offers a combined dining/living room with hardwood floors and a picture window. The custom kitchen was renovated in 2023 and it has granite countertops, a huge 10ft island with breakfast bar, pot lights, pot drawers and stainless steel appliances including a WOLF cooktop, a built-in microwave, oven and bar fridge! Upstairs offers 3 generous sized bedrooms with hardwood floors and a main 4-pc bathroom with a new bathtub enclosure. The ground level offers a family room with a walk-out to the backyard, a 4th bedroom, a 2-pc powder room and direct garage access! The finished basement has a large rec room, a 3-pc bathroom, and a huge crawl space for extra storage! The pie shaped backyard has a ton of green space with mature trees offering plenty of privacy, a covered patio with gas BBQ hookup and garden shed. Walking distance to schools, parks, trails and shopping! All Kitchen Appliances 2023, Washer/Dryer 2021, CAC ~2019 (id:50886)
Property Details
| MLS® Number | W12062135 |
| Property Type | Single Family |
| Community Name | Georgetown |
| Parking Space Total | 3 |
Building
| Bathroom Total | 3 |
| Bedrooms Above Ground | 4 |
| Bedrooms Total | 4 |
| Appliances | Garage Door Opener Remote(s), Water Softener, All, Garage Door Opener, Window Coverings |
| Basement Development | Finished |
| Basement Type | N/a (finished) |
| Construction Style Attachment | Detached |
| Construction Style Split Level | Sidesplit |
| Cooling Type | Central Air Conditioning |
| Exterior Finish | Brick, Vinyl Siding |
| Foundation Type | Poured Concrete |
| Half Bath Total | 1 |
| Heating Fuel | Natural Gas |
| Heating Type | Forced Air |
| Size Interior | 1,500 - 2,000 Ft2 |
| Type | House |
| Utility Water | Municipal Water |
Parking
| Attached Garage | |
| Garage |
Land
| Acreage | No |
| Sewer | Sanitary Sewer |
| Size Depth | 114 Ft ,4 In |
| Size Frontage | 39 Ft ,7 In |
| Size Irregular | 39.6 X 114.4 Ft ; Pie - 39.56'x114.37'x88.18'x104.63' |
| Size Total Text | 39.6 X 114.4 Ft ; Pie - 39.56'x114.37'x88.18'x104.63' |
Rooms
| Level | Type | Length | Width | Dimensions |
|---|---|---|---|---|
| Second Level | Primary Bedroom | 4.74 m | 3.5 m | 4.74 m x 3.5 m |
| Second Level | Bedroom 2 | 3.5 m | 3.96 m | 3.5 m x 3.96 m |
| Second Level | Bedroom 3 | 3.21 m | 3.84 m | 3.21 m x 3.84 m |
| Basement | Recreational, Games Room | 6.42 m | 4.93 m | 6.42 m x 4.93 m |
| Basement | Other | 2.18 m | 2.53 m | 2.18 m x 2.53 m |
| Main Level | Living Room | 3.34 m | 3.44 m | 3.34 m x 3.44 m |
| Main Level | Dining Room | 3.33 m | 2.17 m | 3.33 m x 2.17 m |
| Main Level | Kitchen | 6.36 m | 3.22 m | 6.36 m x 3.22 m |
| Ground Level | Family Room | 4.81 m | 2.98 m | 4.81 m x 2.98 m |
| Ground Level | Bedroom 4 | 3.45 m | 2.6 m | 3.45 m x 2.6 m |
https://www.realtor.ca/real-estate/28121307/19-hawks-place-halton-hills-georgetown-georgetown
Contact Us
Contact us for more information
Sara Haines
Salesperson
(905) 875-8777
www.sarahaines.ca/
www.facebook.com/sarahainesipro
www.twitter.com/sara_haines
158 Guelph Street
Georgetown, Ontario L7G 4A6
(905) 873-6111
(905) 873-6114






























