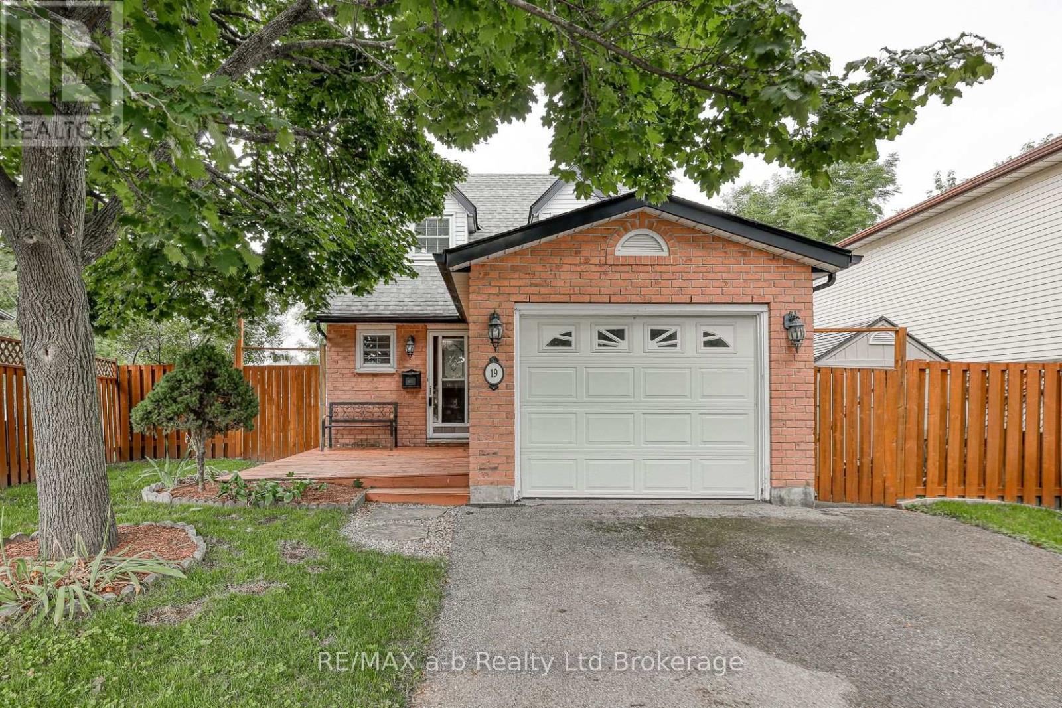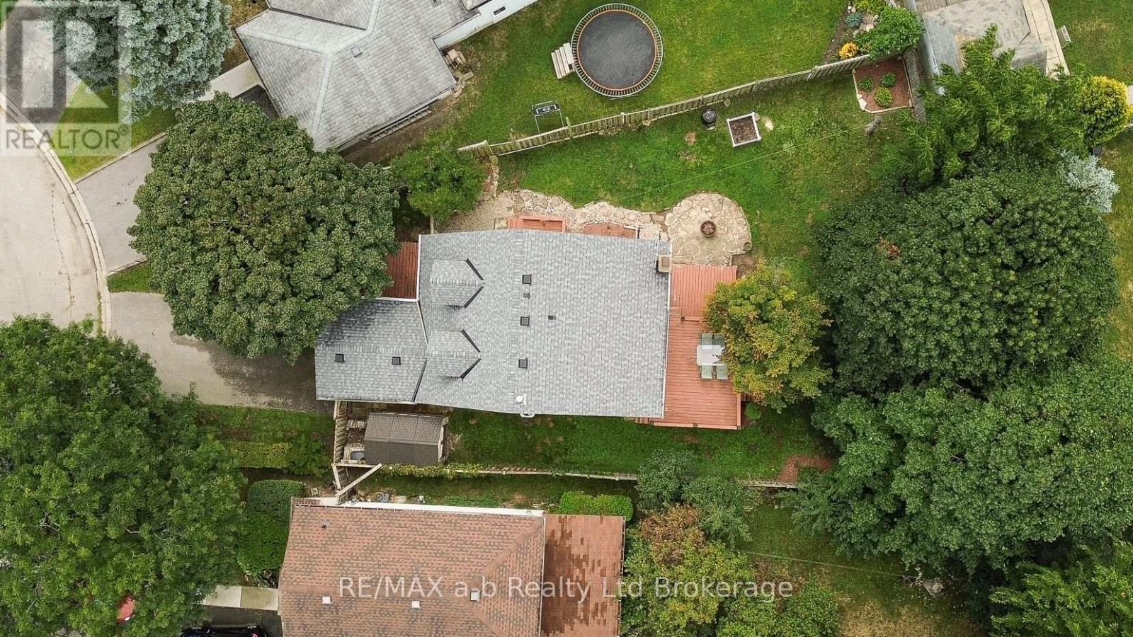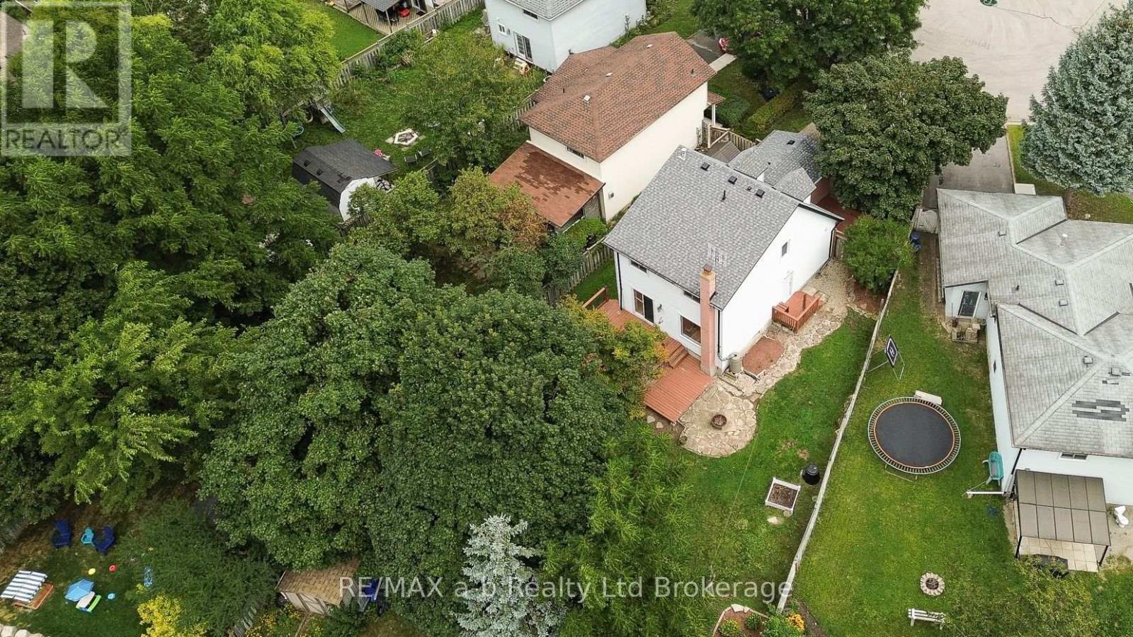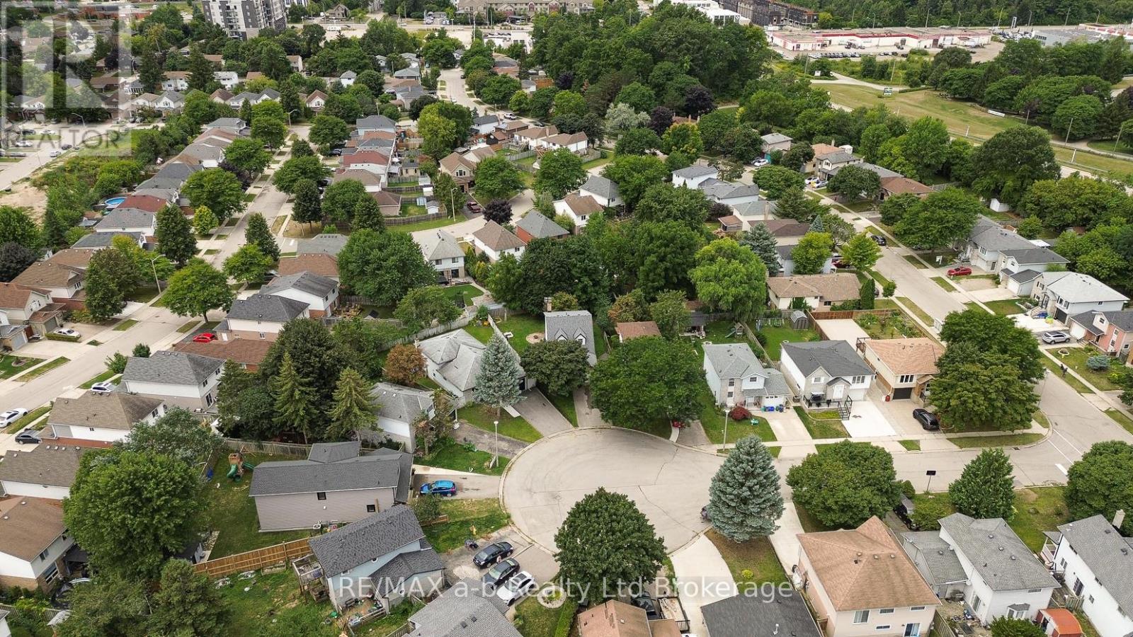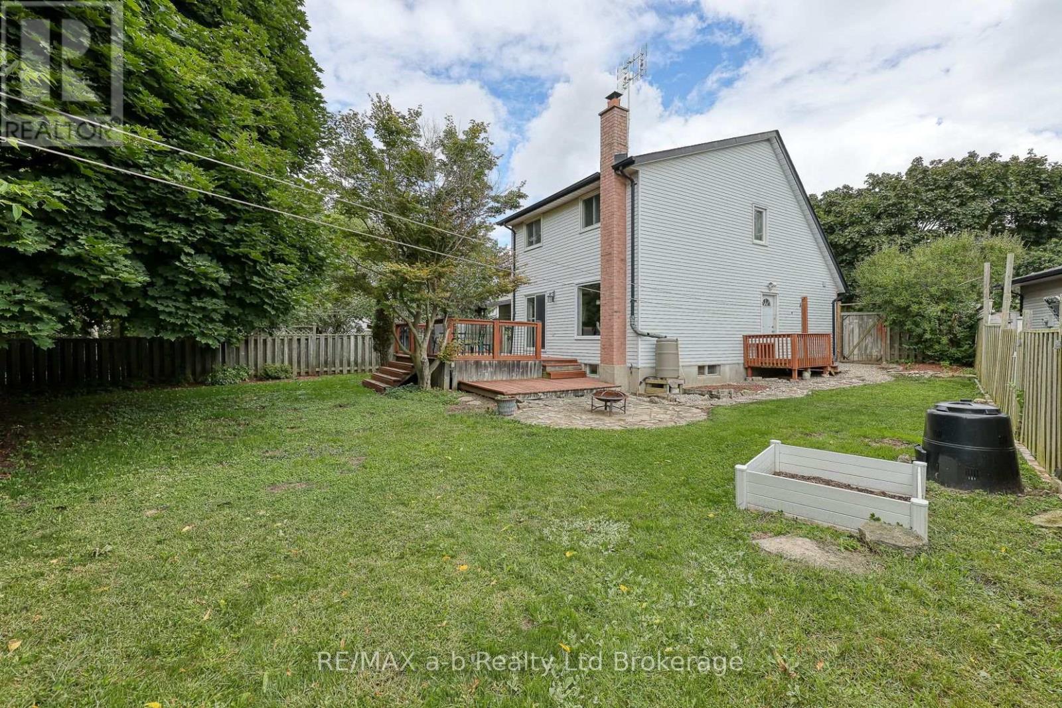19 Heathwood Court Cambridge, Ontario N1R 7W1
$695,000
Discover your dream home in a serene court location, featuring an attached garage and a spacious pie-shaped fenced yard, perfect for outdooractivities. This home has been beautifully updated and is in move-in condition. The mainfloor consists of a stylish kitchen with stainless steelappliances, bright open dining space featuring patio door to the back deck, a spacious livingroom with California shutters, a powderroom and asingle car garage with inside entry. With 3 comfortable bedrooms on the upper floor and a large bathroom, this home is designed for bothrelaxation and functionality. The finished basement offers additional living space, ideal for cozy evenings by the fire, with additional space for anoffice or playroom. Enjoy summer evenings on the deck overlooking the mature treed yard. Property includes: central air, central vac, allappliances, storage shed. Don't miss the opportunity to make this charming property your own! (id:50886)
Property Details
| MLS® Number | X12376278 |
| Property Type | Single Family |
| Equipment Type | Water Heater |
| Parking Space Total | 5 |
| Rental Equipment Type | Water Heater |
| Structure | Deck |
Building
| Bathroom Total | 2 |
| Bedrooms Above Ground | 3 |
| Bedrooms Total | 3 |
| Amenities | Fireplace(s) |
| Appliances | Water Softener, Dryer, Garage Door Opener, Oven, Stove, Washer, Refrigerator |
| Basement Development | Finished |
| Basement Type | N/a (finished) |
| Construction Style Attachment | Detached |
| Cooling Type | Central Air Conditioning |
| Exterior Finish | Brick, Aluminum Siding |
| Fireplace Present | Yes |
| Foundation Type | Poured Concrete |
| Half Bath Total | 1 |
| Heating Fuel | Natural Gas |
| Heating Type | Forced Air |
| Stories Total | 2 |
| Size Interior | 1,100 - 1,500 Ft2 |
| Type | House |
| Utility Water | Municipal Water |
Parking
| Attached Garage | |
| Garage |
Land
| Acreage | No |
| Sewer | Sanitary Sewer |
| Size Depth | 121 Ft ,9 In |
| Size Frontage | 34 Ft ,9 In |
| Size Irregular | 34.8 X 121.8 Ft |
| Size Total Text | 34.8 X 121.8 Ft |
| Zoning Description | R5 |
Rooms
| Level | Type | Length | Width | Dimensions |
|---|---|---|---|---|
| Second Level | Bedroom | 3.46 m | 3.95 m | 3.46 m x 3.95 m |
| Second Level | Bedroom 2 | 2.74 m | 3.95 m | 2.74 m x 3.95 m |
| Second Level | Bedroom 3 | 3.25 m | 3.17 m | 3.25 m x 3.17 m |
| Second Level | Bathroom | 2.26 m | 3.17 m | 2.26 m x 3.17 m |
| Basement | Family Room | 6.3 m | 8.23 m | 6.3 m x 8.23 m |
| Main Level | Kitchen | 2.78 m | 3.19 m | 2.78 m x 3.19 m |
| Main Level | Dining Room | 2.88 m | 4.37 m | 2.88 m x 4.37 m |
| Main Level | Living Room | 3.42 m | 4.96 m | 3.42 m x 4.96 m |
| Main Level | Bathroom | 1.52 m | 1.3 m | 1.52 m x 1.3 m |
https://www.realtor.ca/real-estate/28804051/19-heathwood-court-cambridge
Contact Us
Contact us for more information
Aleisha Penny
Broker
463 Dundas Street
Woodstock, Ontario N4S 1C2
(519) 536-7535

