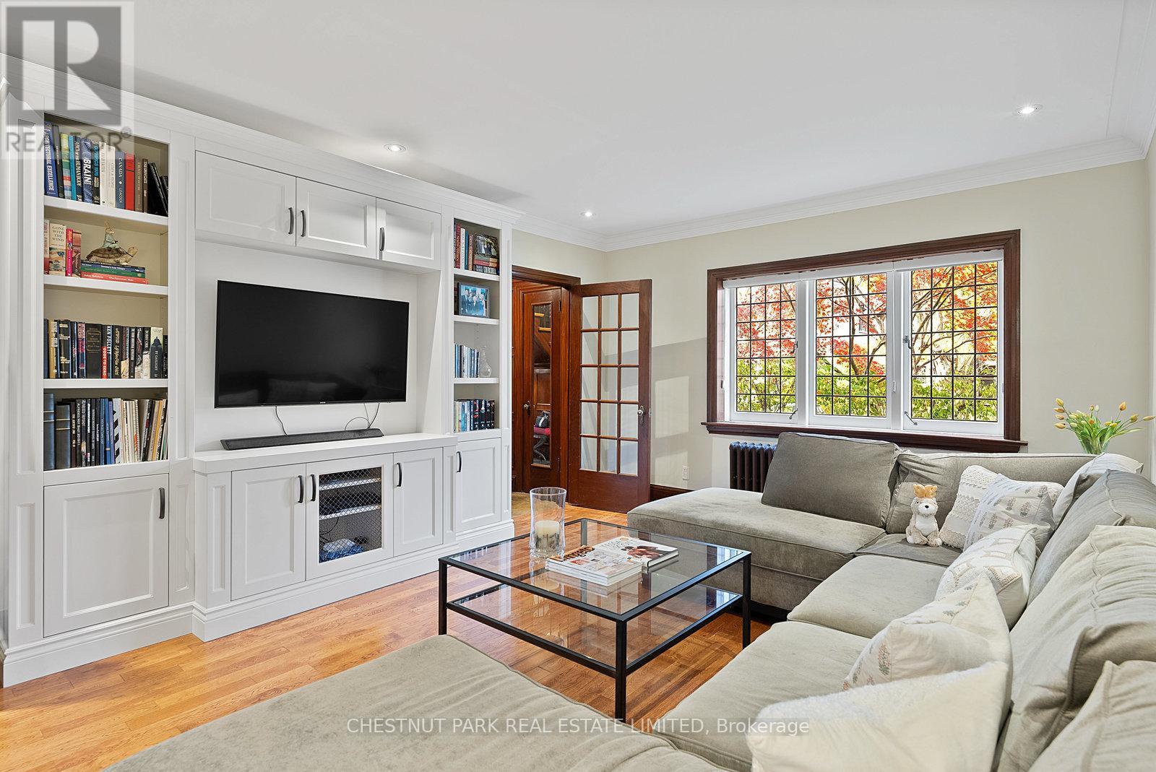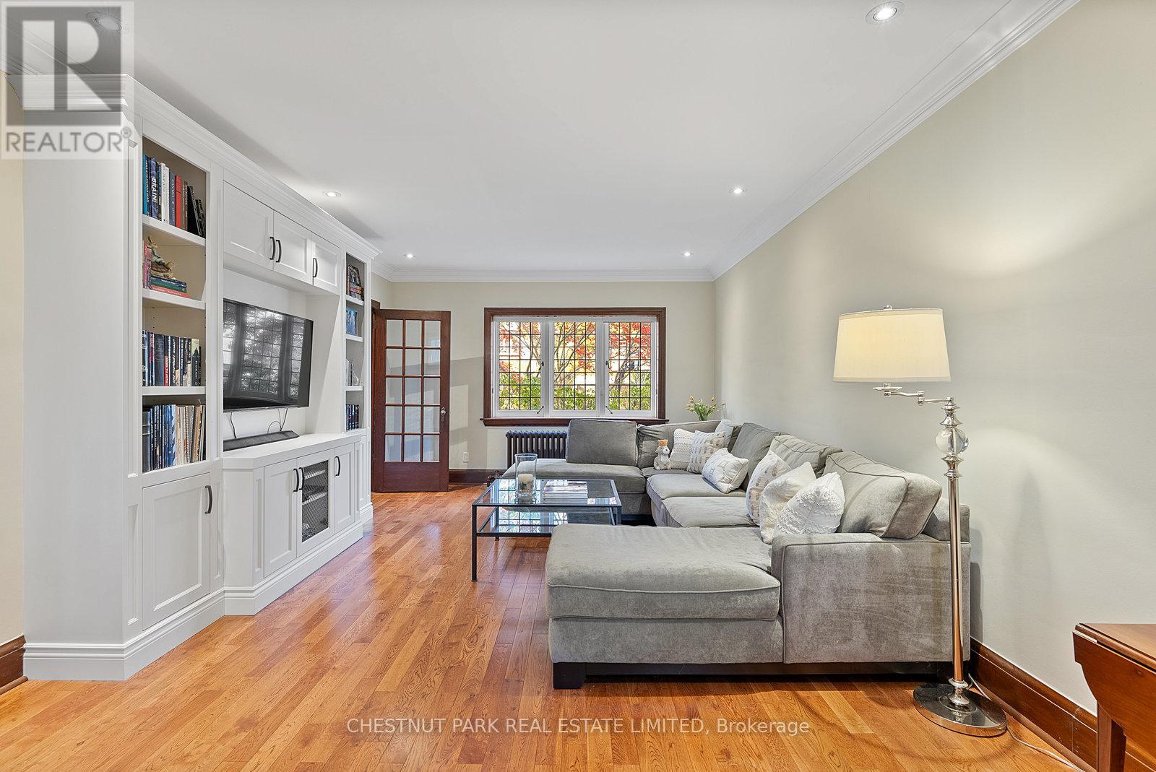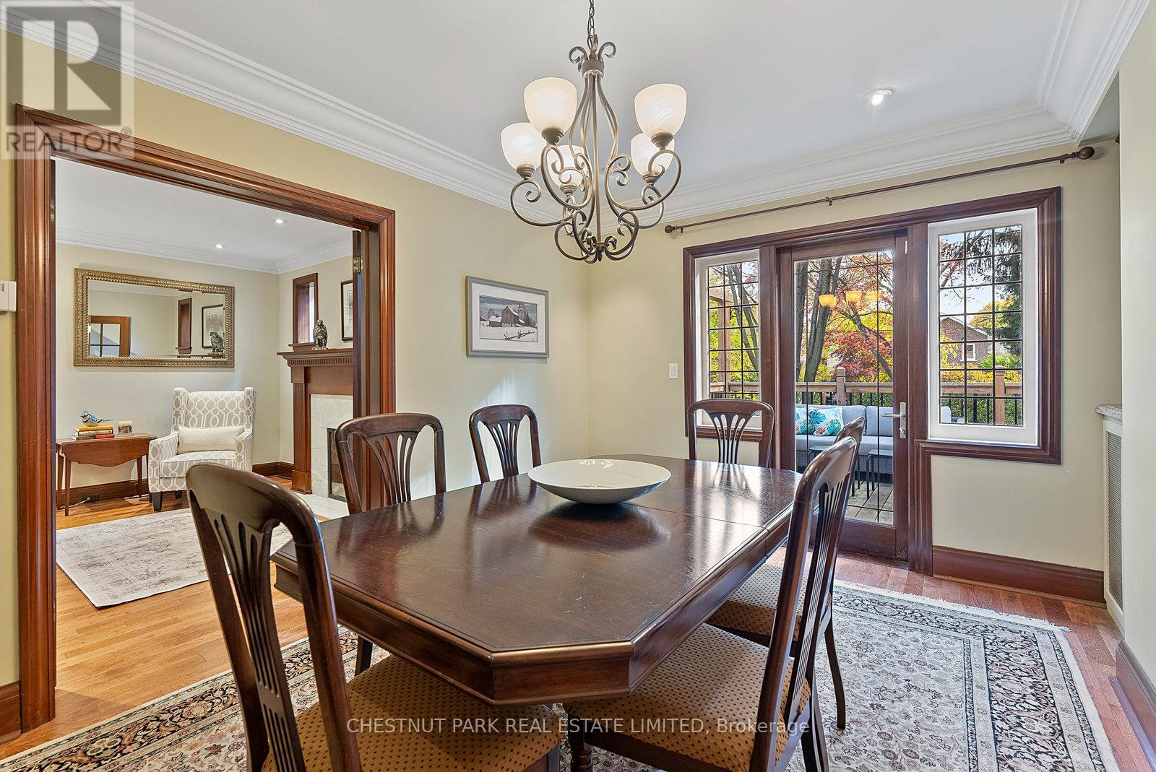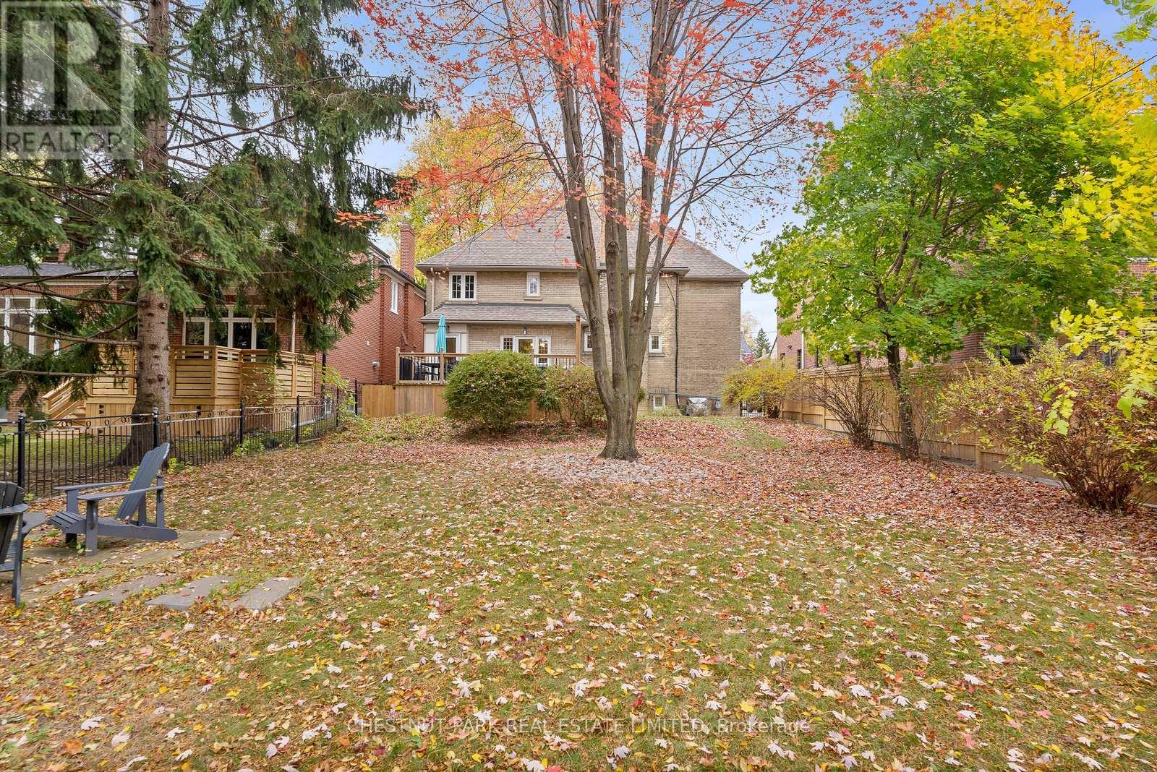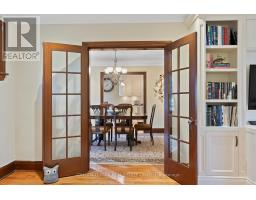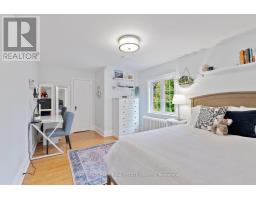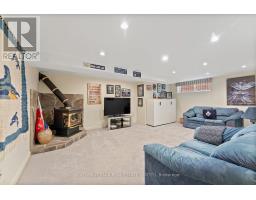19 Hillhurst Boulevard Toronto, Ontario M4R 1K3
$3,595,000
Lovely two-storey family home in the heart of Lytton Park. Spacious, south-facing 50 x 133 ft property. Four bedrooms and three bathrooms. Eat-in kitchen with walk-out to a large deck. The dining room connects the living room and the kitchen. The house has a spacious living room with a gas fireplace. The second floor has a primary bedroom with a renovated ensuite, three more spacious bedrooms, and a family bathroom. The lower level has a rec room, a fifth bedroom, a bathroom, a laundry room, and lots of additional storage space. The property has a private drive, parking for three cars, and an attached garage. A fantastic private, south-facing garden with a shed. Within walking distance of top-rated public and private schools, such as Allenby, Glenview, Lawrence Park Collegiate, North Toronto Collegiate, and Havergal College. Close to stores, TTC transit, Highway 401, and nearby parks, it combines comfort, convenience, and community in one of the city's most desirable neighbourhoods. (id:50886)
Open House
This property has open houses!
2:00 pm
Ends at:4:00 pm
Property Details
| MLS® Number | C10411353 |
| Property Type | Single Family |
| Community Name | Lawrence Park South |
| AmenitiesNearBy | Park, Public Transit, Schools |
| CommunityFeatures | Community Centre |
| ParkingSpaceTotal | 3 |
| Structure | Shed |
Building
| BathroomTotal | 3 |
| BedroomsAboveGround | 4 |
| BedroomsBelowGround | 1 |
| BedroomsTotal | 5 |
| Appliances | Dishwasher, Dryer, Microwave, Refrigerator, Stove, Washer, Window Coverings |
| BasementDevelopment | Finished |
| BasementType | N/a (finished) |
| ConstructionStyleAttachment | Detached |
| ExteriorFinish | Brick, Stone |
| FireplacePresent | Yes |
| FlooringType | Hardwood, Tile, Carpeted |
| HeatingFuel | Natural Gas |
| HeatingType | Radiant Heat |
| StoriesTotal | 2 |
| SizeInterior | 1999.983 - 2499.9795 Sqft |
| Type | House |
| UtilityWater | Municipal Water |
Parking
| Attached Garage |
Land
| Acreage | No |
| FenceType | Fenced Yard |
| LandAmenities | Park, Public Transit, Schools |
| Sewer | Sanitary Sewer |
| SizeDepth | 133 Ft |
| SizeFrontage | 50 Ft |
| SizeIrregular | 50 X 133 Ft |
| SizeTotalText | 50 X 133 Ft |
Rooms
| Level | Type | Length | Width | Dimensions |
|---|---|---|---|---|
| Second Level | Primary Bedroom | 3.89 m | 4.95 m | 3.89 m x 4.95 m |
| Second Level | Bedroom 2 | 3.3 m | 4.95 m | 3.3 m x 4.95 m |
| Second Level | Bedroom 3 | 3.35 m | 2.87 m | 3.35 m x 2.87 m |
| Second Level | Bedroom 4 | 3.56 m | 2.87 m | 3.56 m x 2.87 m |
| Second Level | Bathroom | 2.13 m | 2.87 m | 2.13 m x 2.87 m |
| Lower Level | Laundry Room | 4.95 m | 3.58 m | 4.95 m x 3.58 m |
| Lower Level | Recreational, Games Room | 4.19 m | 5.72 m | 4.19 m x 5.72 m |
| Lower Level | Bedroom | 3.66 m | 2.84 m | 3.66 m x 2.84 m |
| Main Level | Kitchen | 8.38 m | 2.59 m | 8.38 m x 2.59 m |
| Main Level | Dining Room | 4.45 m | 3.05 m | 4.45 m x 3.05 m |
| Main Level | Living Room | 7.21 m | 3.86 m | 7.21 m x 3.86 m |
Utilities
| Cable | Available |
| Sewer | Installed |
Interested?
Contact us for more information
Astrid Willemsen
Salesperson
1300 Yonge St Ground Flr
Toronto, Ontario M4T 1X3
Nicoline Anna Elisabe Farrill
Salesperson
1300 Yonge St Ground Flr
Toronto, Ontario M4T 1X3





