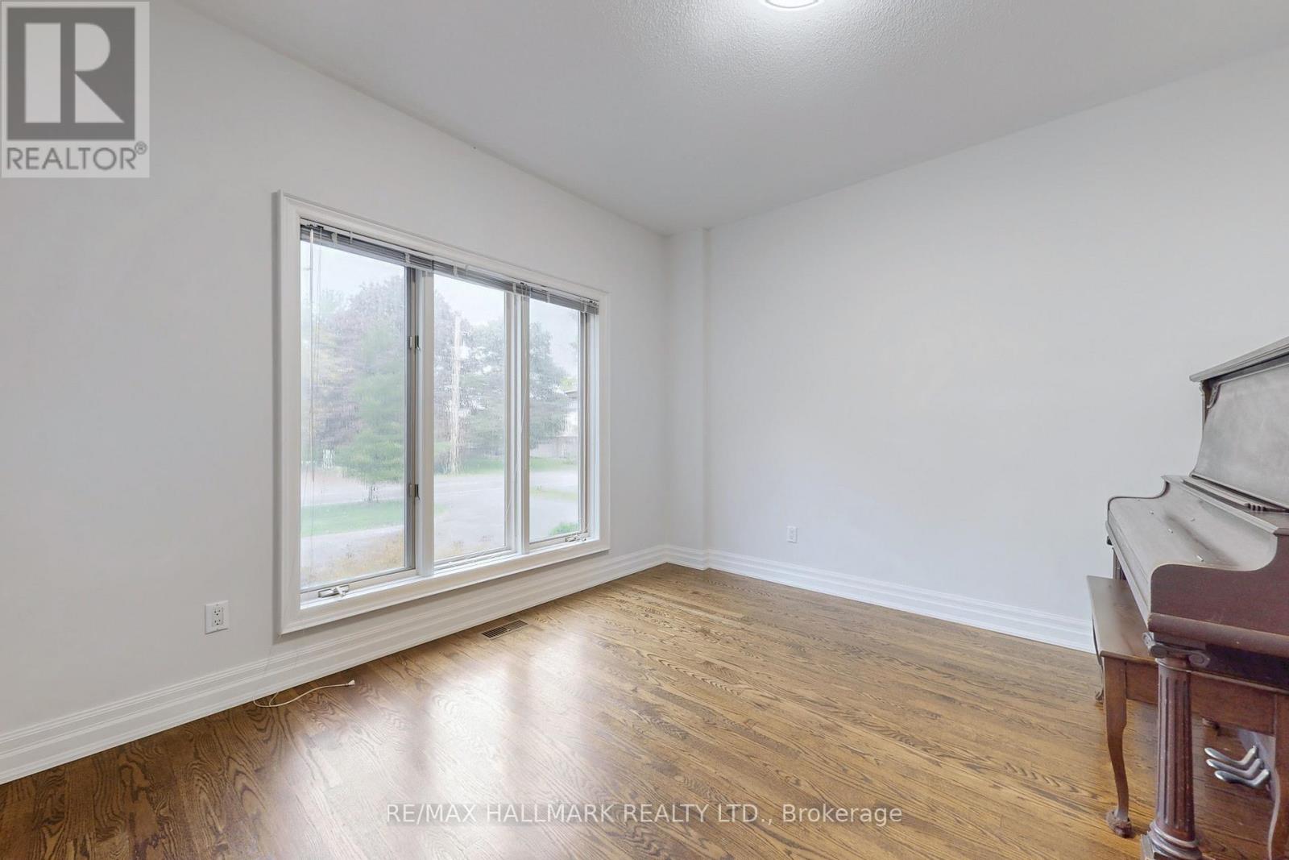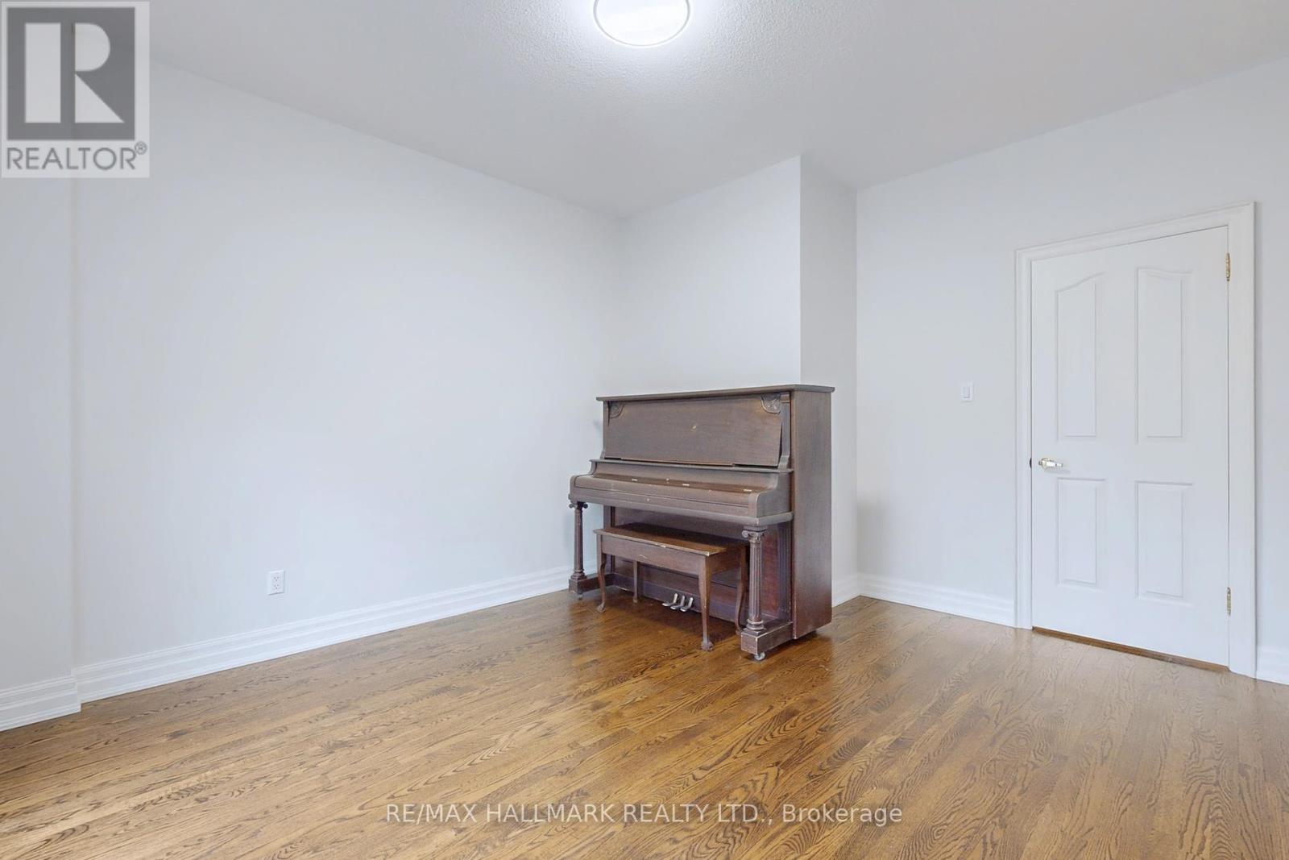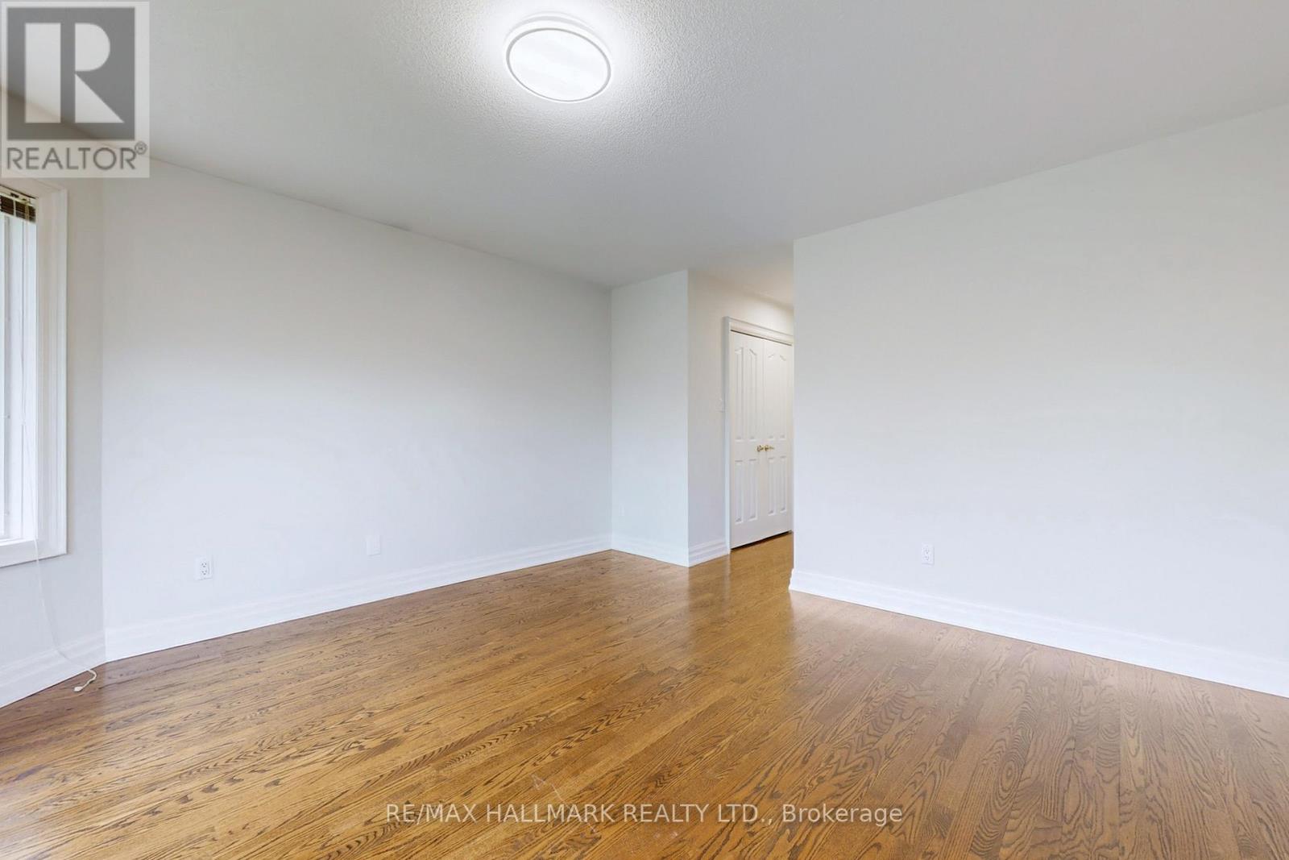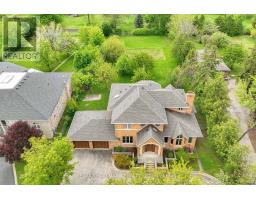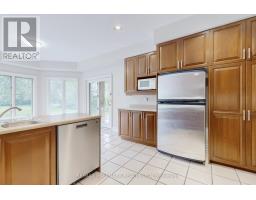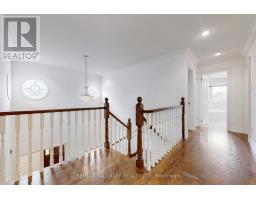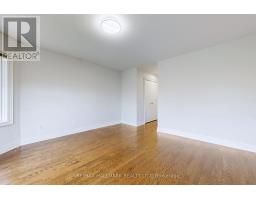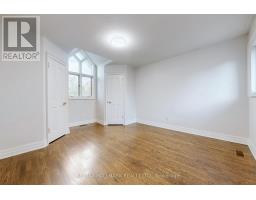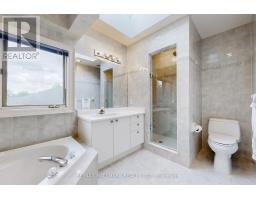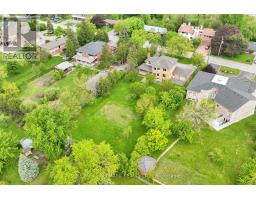19 Hillside Avenue Vaughan, Ontario L4K 1W9
$1,988,000
Welcome to 19 Hillside Avenue, an exceptionally well-maintained, custom-built 5-bedroom, 4-bathroom home set on a rare 100 x 260 ft premium lot in the prestigious Southview Community of Concord. Offering timeless design, spacious interiors, and exceptional flexibility, this home is perfect for families looking for luxury, function, and future potential.The main floor stuns with soaring ceilings and refined architectural details, including elegant moldings and thoughtfully designed spaces. Enjoy separate formal living and dining rooms, ideal for entertaining, as well as a main floor office perfect for working from home. A main floor bedroom with a nearby bath provides ideal multi-generational living or guest accommodations.The spacious eat-in kitchen walks out to a deep, lush backyard oasis, beautifully adorned with mature cherry, apple, and pear trees offering privacy, tranquility, and the perfect setting for outdoor entertaining. Upstairs, you'll find well-sized bedrooms and tastefully appointed bathrooms, while the full basement features 8-foot ceilings, two walkouts, and a 3 piece bath presenting endless possibilities for an in-law suite, gym, or recreation space. A 2-car garage and ample driveway parking provide practical convenience for large families and guests alike. Perfectly located just off Highways 7 and 407, and only minutes from Highway 400, TTC, and the GO Station, this home offers unbeatable accessibility. Enjoy close proximity to Vaughan Mills, Costco, Walmart, Longos, York University, Cortellucci Vaughan Hospital, and Canada's Wonderland. Southview Community Park featuring tennis courts, basketball and ball hockey areas, playgrounds, and wide open green space is just steps from your door. Whether you're looking to move in and enjoy immediately or renovate to your own style, 19 Hillside Avenue offers a rare opportunity to own a premier property in one of Vaughan's most coveted enclaves. (id:50886)
Open House
This property has open houses!
2:00 pm
Ends at:4:00 pm
2:00 pm
Ends at:4:00 pm
Property Details
| MLS® Number | N12172808 |
| Property Type | Single Family |
| Community Name | Concord |
| Amenities Near By | Park, Place Of Worship, Public Transit |
| Features | Conservation/green Belt |
| Parking Space Total | 10 |
Building
| Bathroom Total | 4 |
| Bedrooms Above Ground | 5 |
| Bedrooms Total | 5 |
| Appliances | Garage Door Opener Remote(s), All, Dishwasher, Dryer, Freezer, Microwave, Stove, Window Coverings, Refrigerator |
| Basement Features | Walk Out |
| Basement Type | Full |
| Construction Style Attachment | Detached |
| Cooling Type | Central Air Conditioning |
| Exterior Finish | Brick |
| Fireplace Present | Yes |
| Flooring Type | Marble, Hardwood, Tile |
| Foundation Type | Block |
| Half Bath Total | 1 |
| Heating Fuel | Natural Gas |
| Heating Type | Forced Air |
| Stories Total | 2 |
| Size Interior | 3,500 - 5,000 Ft2 |
| Type | House |
| Utility Water | Municipal Water |
Parking
| Attached Garage | |
| Garage |
Land
| Acreage | No |
| Fence Type | Fenced Yard |
| Land Amenities | Park, Place Of Worship, Public Transit |
| Sewer | Sanitary Sewer |
| Size Depth | 260 Ft |
| Size Frontage | 100 Ft |
| Size Irregular | 100 X 260 Ft |
| Size Total Text | 100 X 260 Ft |
Rooms
| Level | Type | Length | Width | Dimensions |
|---|---|---|---|---|
| Second Level | Bedroom 4 | 3.92 m | 3.58 m | 3.92 m x 3.58 m |
| Second Level | Bedroom 5 | 3.92 m | 3.58 m | 3.92 m x 3.58 m |
| Second Level | Primary Bedroom | 4.42 m | 4.32 m | 4.42 m x 4.32 m |
| Second Level | Bedroom 3 | 3.65 m | 3.38 m | 3.65 m x 3.38 m |
| Lower Level | Family Room | 5.25 m | 4.1 m | 5.25 m x 4.1 m |
| Lower Level | Recreational, Games Room | 12.95 m | 9.47 m | 12.95 m x 9.47 m |
| Main Level | Foyer | 2.75 m | 1.85 m | 2.75 m x 1.85 m |
| Main Level | Living Room | 5.58 m | 4.75 m | 5.58 m x 4.75 m |
| Main Level | Dining Room | 4.5 m | 4.15 m | 4.5 m x 4.15 m |
| Main Level | Kitchen | 4 m | 3 m | 4 m x 3 m |
| Main Level | Eating Area | 4 m | 3.8 m | 4 m x 3.8 m |
| Main Level | Office | 4.1 m | 3.65 m | 4.1 m x 3.65 m |
| Main Level | Bedroom | 4.2 m | 3.05 m | 4.2 m x 3.05 m |
| Main Level | Laundry Room | 3.5 m | 1.4 m | 3.5 m x 1.4 m |
https://www.realtor.ca/real-estate/28365829/19-hillside-avenue-vaughan-concord-concord
Contact Us
Contact us for more information
Conrad Richard Ledrew
Salesperson
630 Danforth Ave
Toronto, Ontario M4K 1R3
(416) 462-1888
(416) 462-3135















