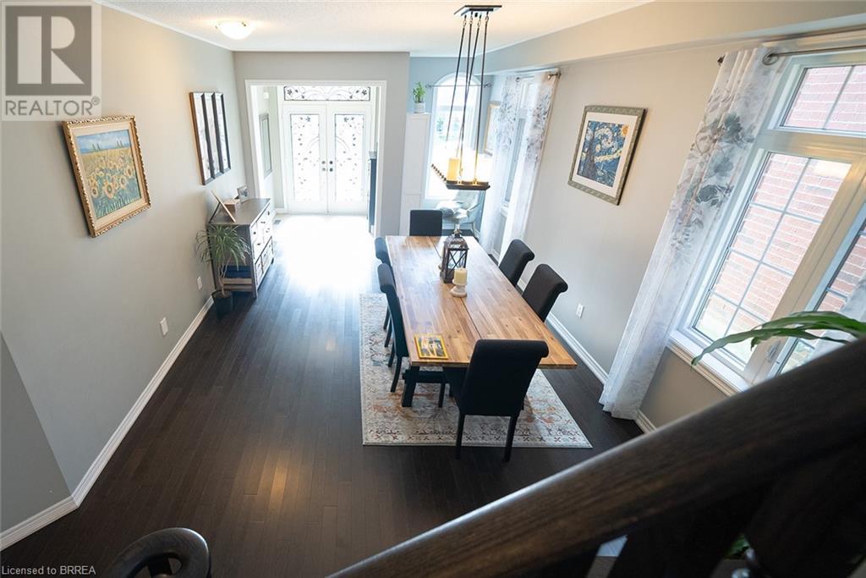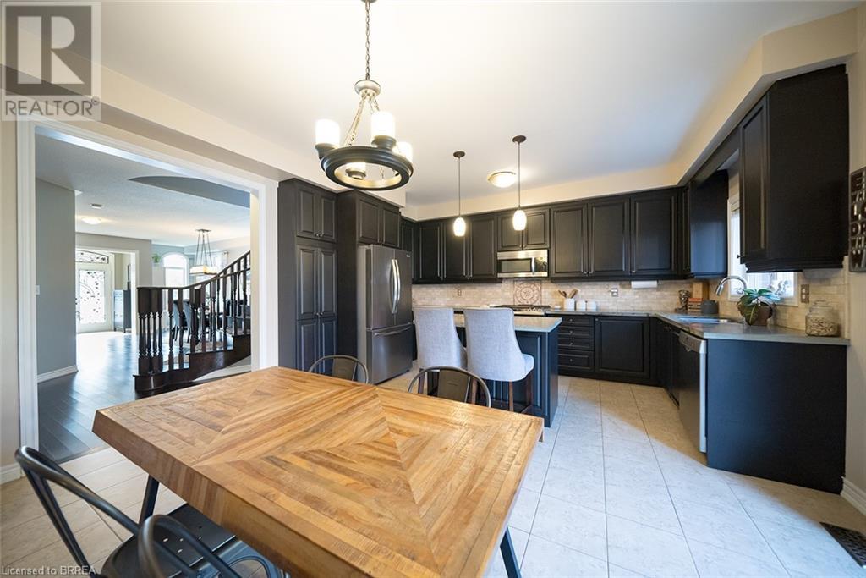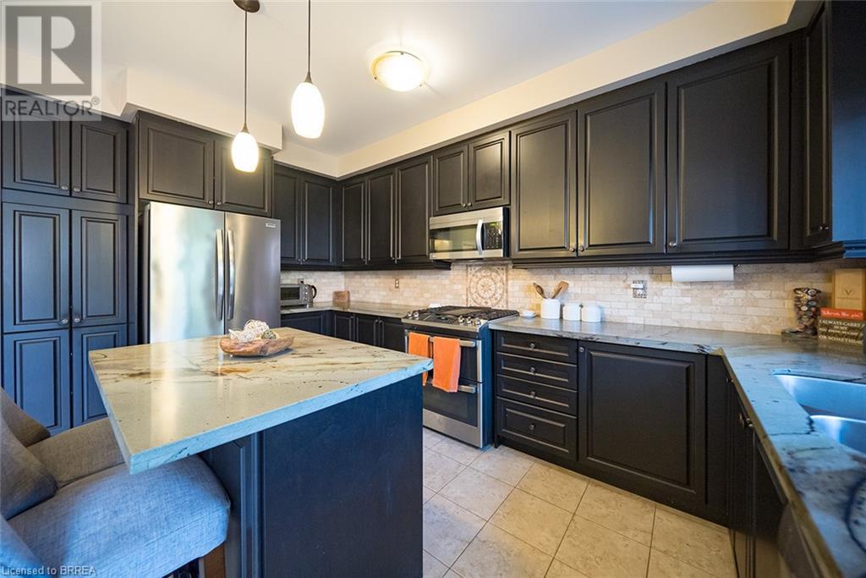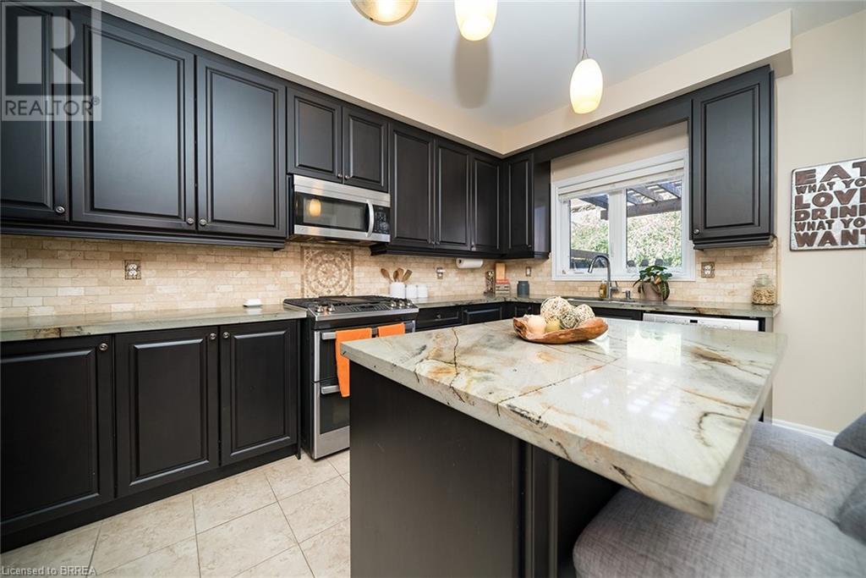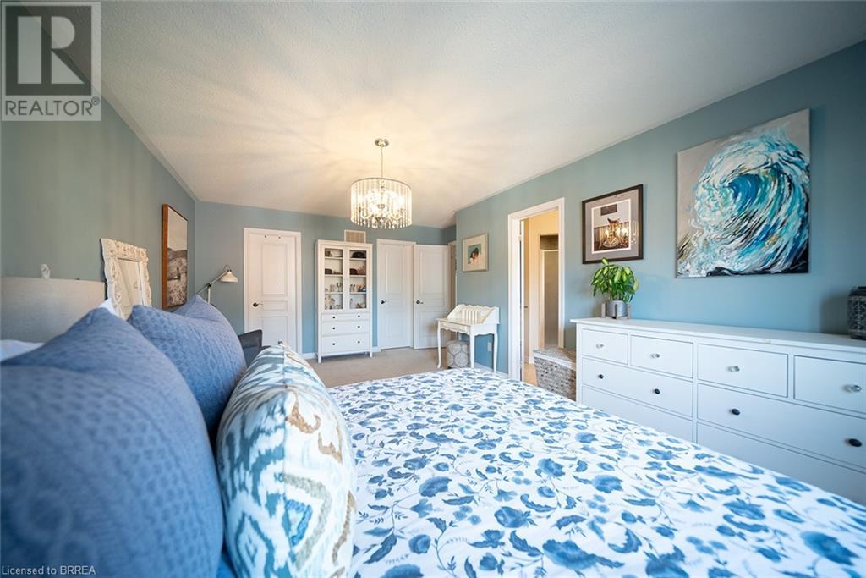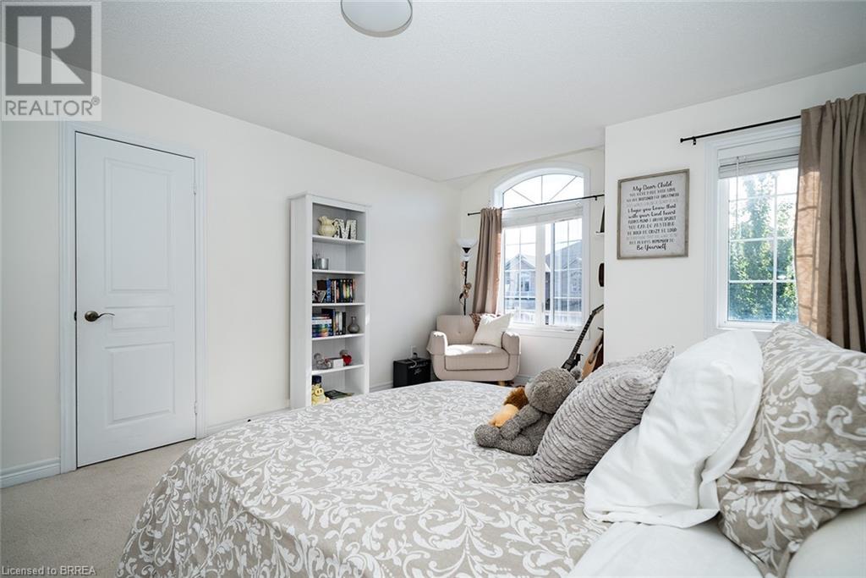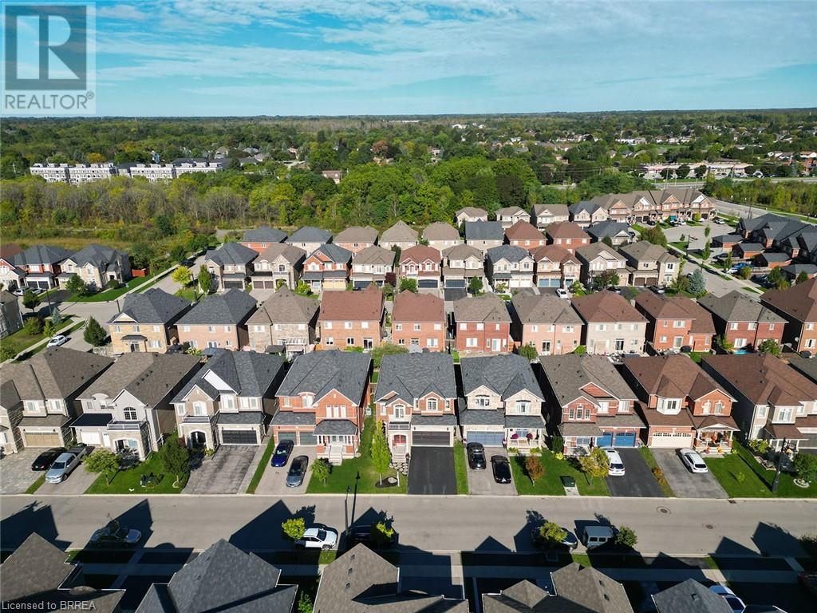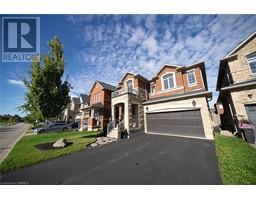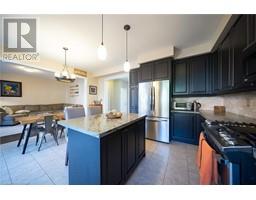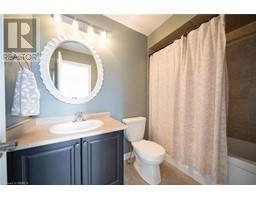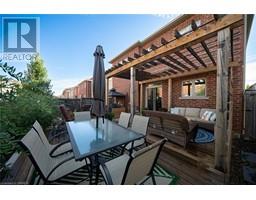19 Humphrey Street Waterdown, Ontario L0R 2H7
$1,324,990
Welcome to 19 Humphrey Street, an elegant 2-storey home in the desirable Waterdown East neighbourhood, offering 4 bedrooms, 3.5 bathrooms, and 2,615 sq ft of finished living space. This handsome brick & stone home exudes curb appeal, featuring carefully manicured gardens, a spacious two-car garage, a charming front porch and a striking double-door entry that invites you inside to the welcoming foyer. The main floor boasts hardwood floors throughout the dining & living rooms. The living room is highlighted by a gas fireplace and striking stone-cast mantle. The eat-in kitchen is beautifully appointed with granite countertops & new stainless steel appliances, including a gas stove (2023), refrigerator (2023) and dishwasher (2022). Additionally, sliding doors offer a seamless walkout to the rear yard, perfect for outdoor dining & entertaining. The main floor includes a convenient laundry room with new washer & dryer (2023), inside garage access, and a two-piece powder room. A stunning hardwood staircase leads to the second floor bedroom level of the home. The spacious primary bedroom has 2 walk-in closets and an ensuite 5 piece bathroom equipped with a double sink vanity, sizable shower and a soaker tub. A second primary bedroom features a 4 piece ensuite bathroom and a walk-in closet. The second floor is complete with 2 generous bedrooms which share a Jack-and-Jill 4pc bathroom with its neighbouring bedroom. The unfinished full basement offers potential for extra living space, storage or future development, complete with a 3pc rough-in. The low-maintenance backyard is an entertainer’s dream featuring a brand-new 16'x20' cedar deck with a pergola, a gazebo-covered BBQ area, a cozy fire pit, and multiple inviting spaces to relax & enjoy. This home offers prime convenience, just moments from downtown Waterdown's charming shops & restaurants, with nearby parks, trails & shopping. Quick access to the GO station, 407 & 403, ideal for the daily commuter! (id:50886)
Property Details
| MLS® Number | 40655198 |
| Property Type | Single Family |
| AmenitiesNearBy | Park, Playground, Schools, Shopping |
| CommunityFeatures | Community Centre |
| EquipmentType | None |
| Features | Paved Driveway, Automatic Garage Door Opener |
| ParkingSpaceTotal | 4 |
| RentalEquipmentType | None |
Building
| BathroomTotal | 4 |
| BedroomsAboveGround | 4 |
| BedroomsTotal | 4 |
| Appliances | Dishwasher, Dryer, Microwave, Refrigerator, Stove, Washer, Window Coverings |
| ArchitecturalStyle | 2 Level |
| BasementDevelopment | Unfinished |
| BasementType | Full (unfinished) |
| ConstructedDate | 2012 |
| ConstructionStyleAttachment | Detached |
| CoolingType | Central Air Conditioning |
| ExteriorFinish | Brick, Stone |
| FireplacePresent | Yes |
| FireplaceTotal | 1 |
| FoundationType | Poured Concrete |
| HalfBathTotal | 1 |
| HeatingFuel | Natural Gas |
| HeatingType | Forced Air |
| StoriesTotal | 2 |
| SizeInterior | 2615 Sqft |
| Type | House |
| UtilityWater | Municipal Water |
Parking
| Attached Garage |
Land
| Acreage | No |
| LandAmenities | Park, Playground, Schools, Shopping |
| Sewer | Municipal Sewage System |
| SizeDepth | 94 Ft |
| SizeFrontage | 38 Ft |
| SizeTotalText | Under 1/2 Acre |
| ZoningDescription | R1-39 |
Rooms
| Level | Type | Length | Width | Dimensions |
|---|---|---|---|---|
| Second Level | Bedroom | 12'9'' x 11'0'' | ||
| Second Level | 4pc Bathroom | Measurements not available | ||
| Second Level | Bedroom | 18'0'' x 12'0'' | ||
| Second Level | 4pc Bathroom | Measurements not available | ||
| Second Level | Bedroom | 15'0'' x 12'0'' | ||
| Second Level | 5pc Bathroom | Measurements not available | ||
| Second Level | Primary Bedroom | 19'7'' x 11'9'' | ||
| Basement | Bonus Room | 16'0'' x 8'3'' | ||
| Basement | Bonus Room | 22'0'' x 12'0'' | ||
| Basement | Bonus Room | 30'0'' x 15'0'' | ||
| Main Level | 2pc Bathroom | Measurements not available | ||
| Main Level | Laundry Room | 9'0'' x 6'0'' | ||
| Main Level | Family Room | 16'0'' x 12'6'' | ||
| Main Level | Kitchen | 17'0'' x 14'10'' | ||
| Main Level | Living Room/dining Room | 19'5'' x 12'5'' |
https://www.realtor.ca/real-estate/27496610/19-humphrey-street-waterdown
Interested?
Contact us for more information
Kate Mcginnis
Salesperson
325 Fairview Drive
Brantford, Ontario N3R 2X3
Andrew Evans
Salesperson
325 Fairview Drive Unit# 4b
Brantford, Ontario N3R 2X3








