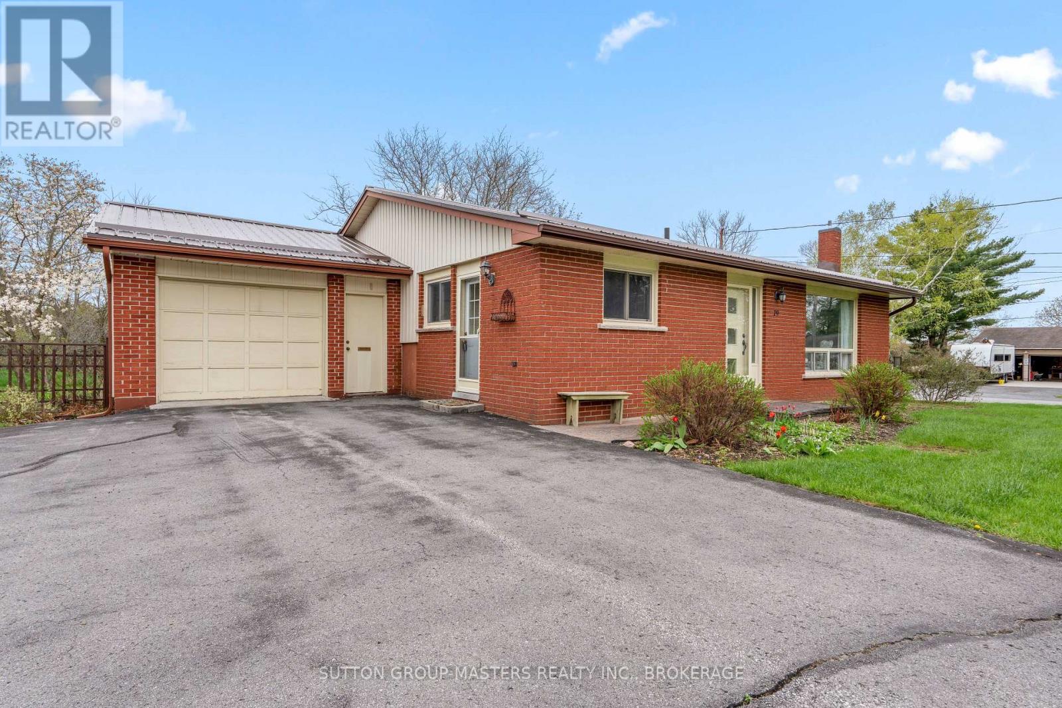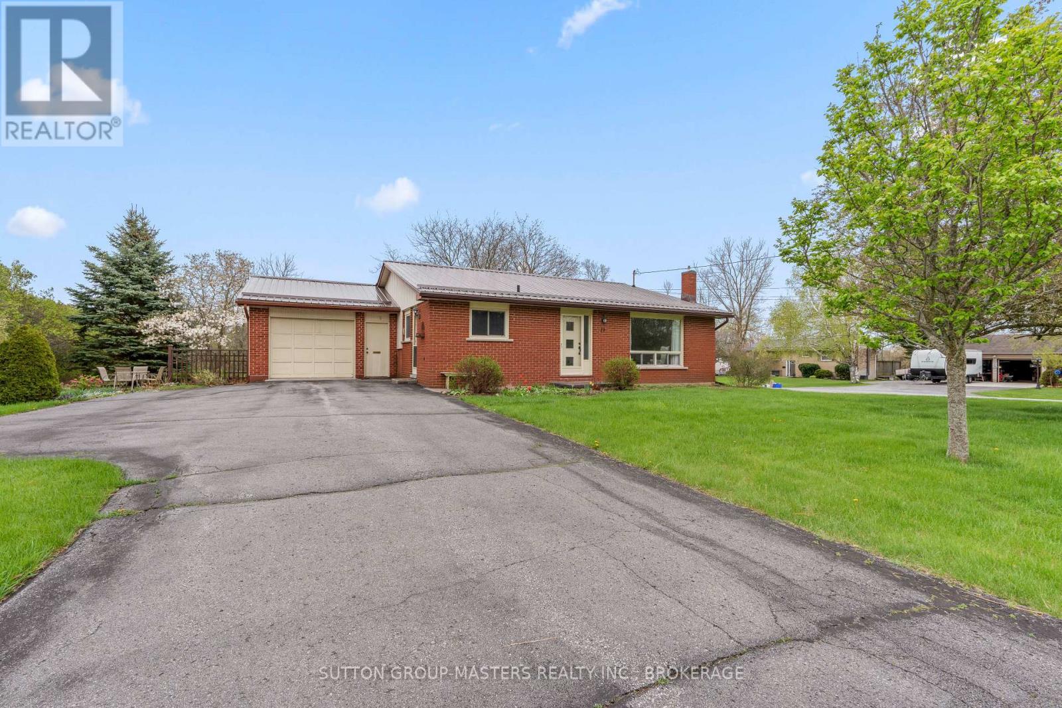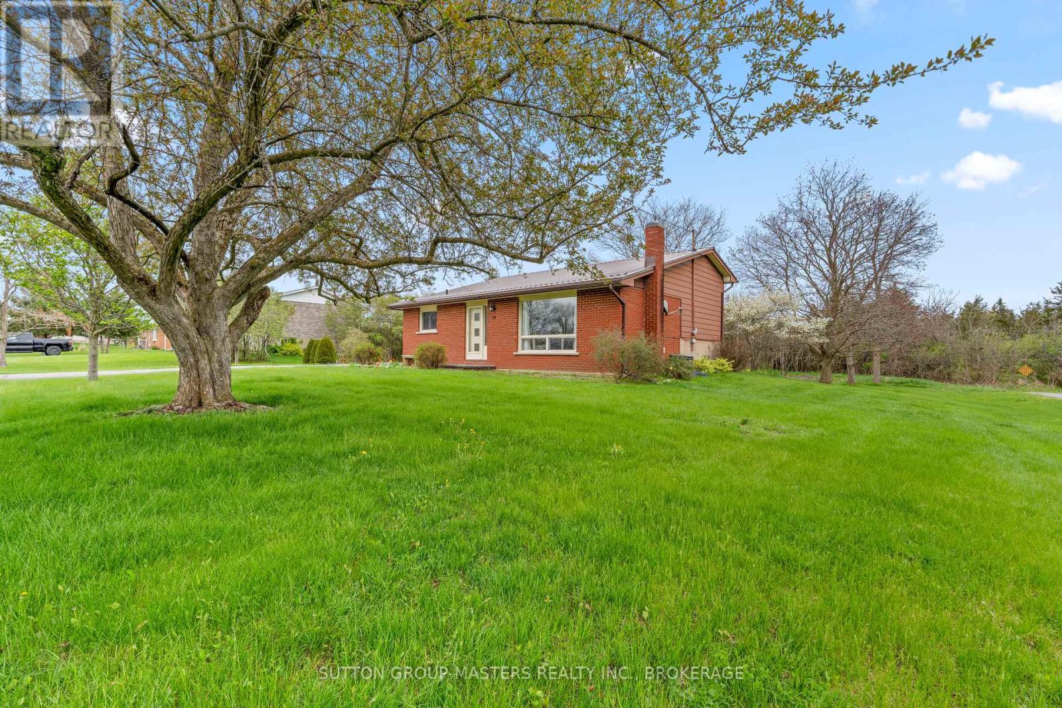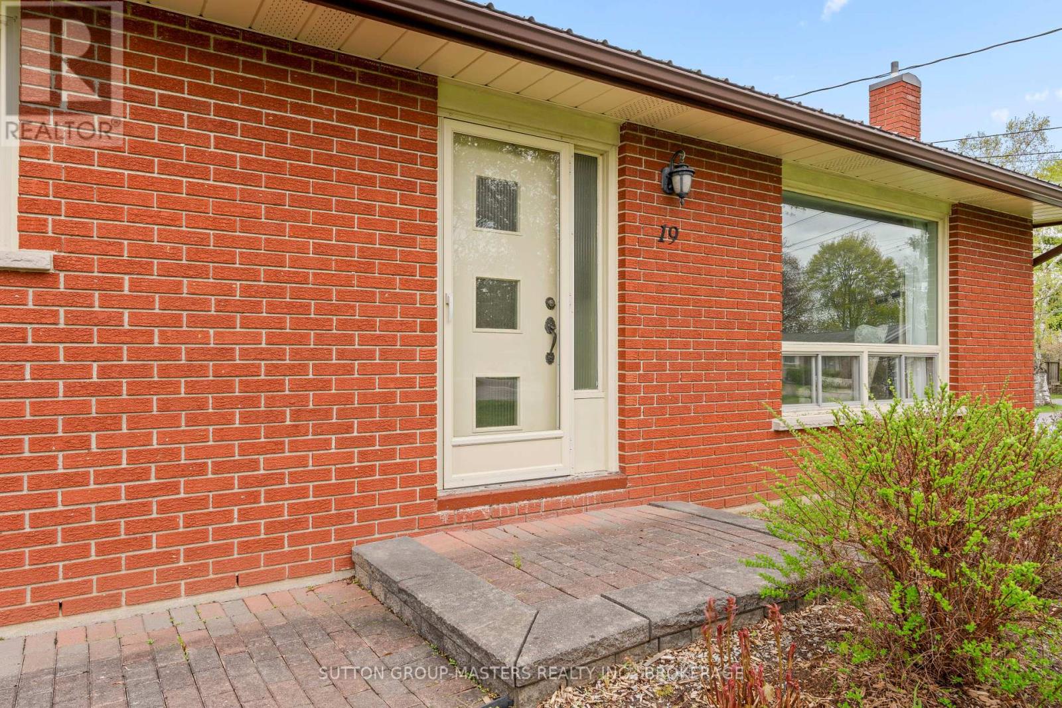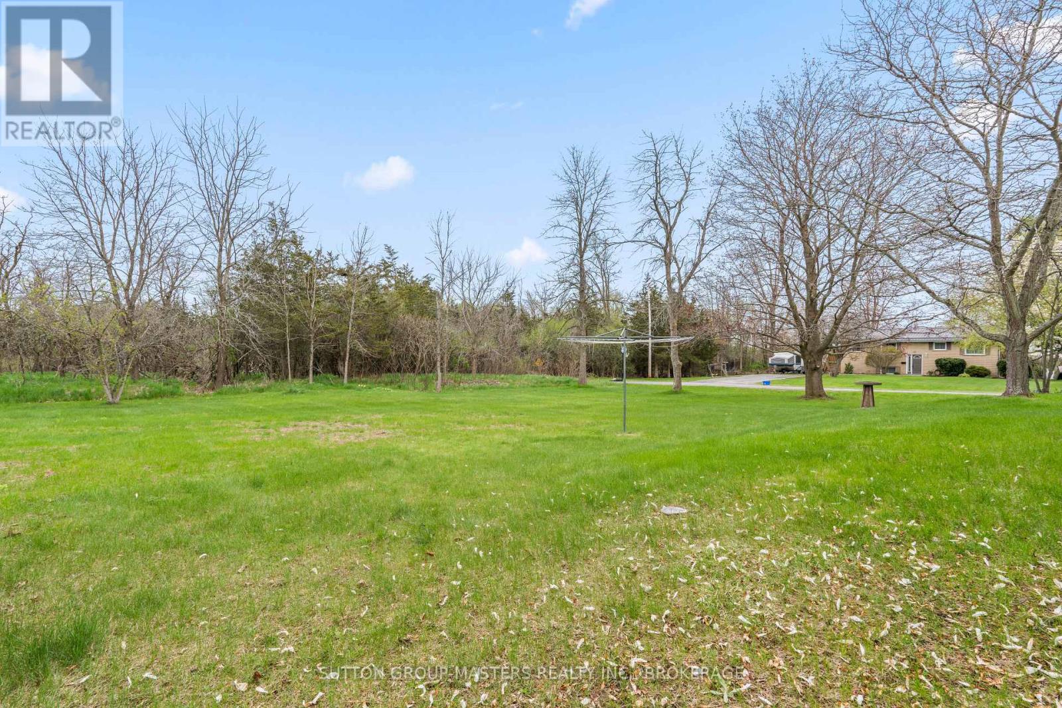19 James Street Greater Napanee, Ontario K7R 3E9
$579,900
Location, location! This home is on a large double lot in a rare setting bordering on country and still offering the advantages of town conveniences. Only one adjacent neighbour, the backyard bordered by tree boundary of farm fields on this quiet south facing corner lot with lots of room for gardening, for kids to play or for peaceful retreat, and adjacent walking paths. Walking distance to newer school K-8, library, park and downtown, a stone's throw to the gold course. Impeccably maintained, this compact home has an attached oversized garage with room to park on car and bonus area to have a workshop. This compact home offers an updated eat-in kitchen, living area, 2 bedrooms and a good sized primary bedroom with 3pc ensuite, refreshed main 4pc bath. Lower level cozy rec room with gas fireplace, utility/laundry room and crawl space offering lots of storage. Concerned with maintenance? Newer steel roof (2024), many newer windows, c/air, mostly newer flooring, updated 100 amp electrical panel, well maintained furnace. This welcoming compact home has been well loved and ready for you with appliances included, perennial gardens in bloom and a flexible closing date. (id:50886)
Property Details
| MLS® Number | X12144409 |
| Property Type | Single Family |
| Community Name | 58 - Greater Napanee |
| Amenities Near By | Schools |
| Community Features | School Bus |
| Equipment Type | None |
| Features | Cul-de-sac, Flat Site |
| Parking Space Total | 7 |
| Rental Equipment Type | None |
| Structure | Patio(s) |
Building
| Bathroom Total | 3 |
| Bedrooms Above Ground | 2 |
| Bedrooms Total | 2 |
| Amenities | Fireplace(s) |
| Appliances | Water Heater, Dryer, Stove, Washer, Refrigerator |
| Basement Development | Partially Finished |
| Basement Features | Walk-up |
| Basement Type | N/a (partially Finished) |
| Construction Style Attachment | Detached |
| Construction Style Split Level | Backsplit |
| Cooling Type | Central Air Conditioning |
| Exterior Finish | Aluminum Siding, Brick |
| Fireplace Present | Yes |
| Foundation Type | Block |
| Half Bath Total | 1 |
| Heating Fuel | Natural Gas |
| Heating Type | Forced Air |
| Size Interior | 700 - 1,100 Ft2 |
| Type | House |
| Utility Water | Municipal Water |
Parking
| Attached Garage | |
| Garage | |
| Inside Entry |
Land
| Acreage | No |
| Land Amenities | Schools |
| Landscape Features | Landscaped |
| Sewer | Sanitary Sewer |
| Size Depth | 170 Ft |
| Size Frontage | 274 Ft |
| Size Irregular | 274 X 170 Ft |
| Size Total Text | 274 X 170 Ft |
Rooms
| Level | Type | Length | Width | Dimensions |
|---|---|---|---|---|
| Second Level | Primary Bedroom | 4.57 m | 3.96 m | 4.57 m x 3.96 m |
| Second Level | Bathroom | 2.44 m | 1.22 m | 2.44 m x 1.22 m |
| Second Level | Bedroom 2 | 3.96 m | 2.74 m | 3.96 m x 2.74 m |
| Second Level | Bathroom | 2.74 m | 2.13 m | 2.74 m x 2.13 m |
| Lower Level | Recreational, Games Room | 7.01 m | 3.96 m | 7.01 m x 3.96 m |
| Lower Level | Laundry Room | 3.96 m | 3.05 m | 3.96 m x 3.05 m |
| Lower Level | Bathroom | 1.52 m | 1.22 m | 1.52 m x 1.22 m |
| Main Level | Kitchen | 3.66 m | 3.05 m | 3.66 m x 3.05 m |
| Main Level | Living Room | 5.18 m | 3.66 m | 5.18 m x 3.66 m |
Utilities
| Electricity | Installed |
| Sewer | Installed |
Contact Us
Contact us for more information
Mary Jane Turnbull
Salesperson
www.homeinkingston.com/
1050 Gardiners Road
Kingston, Ontario K7P 1R7
(613) 384-5500
www.suttonkingston.com/

