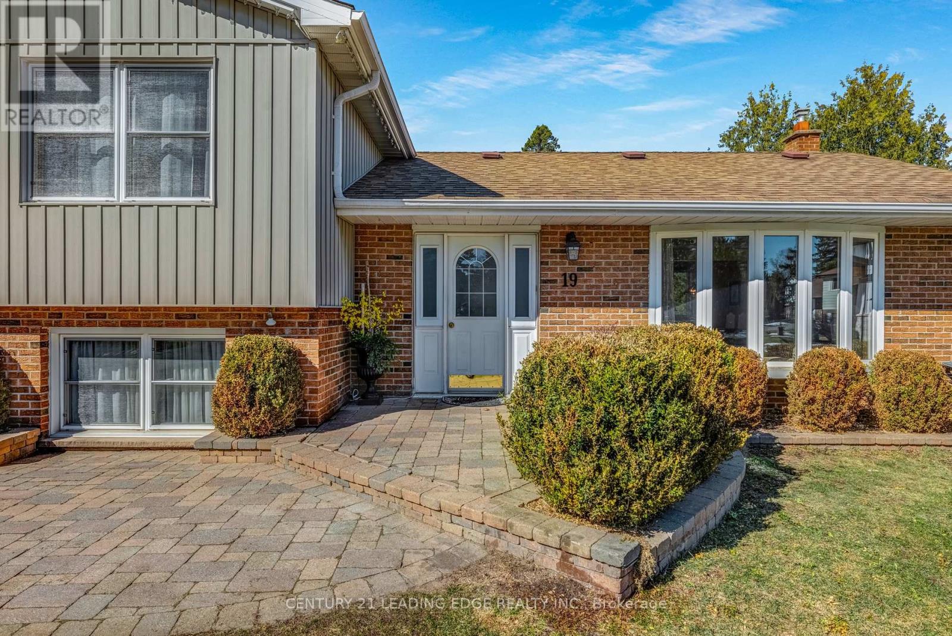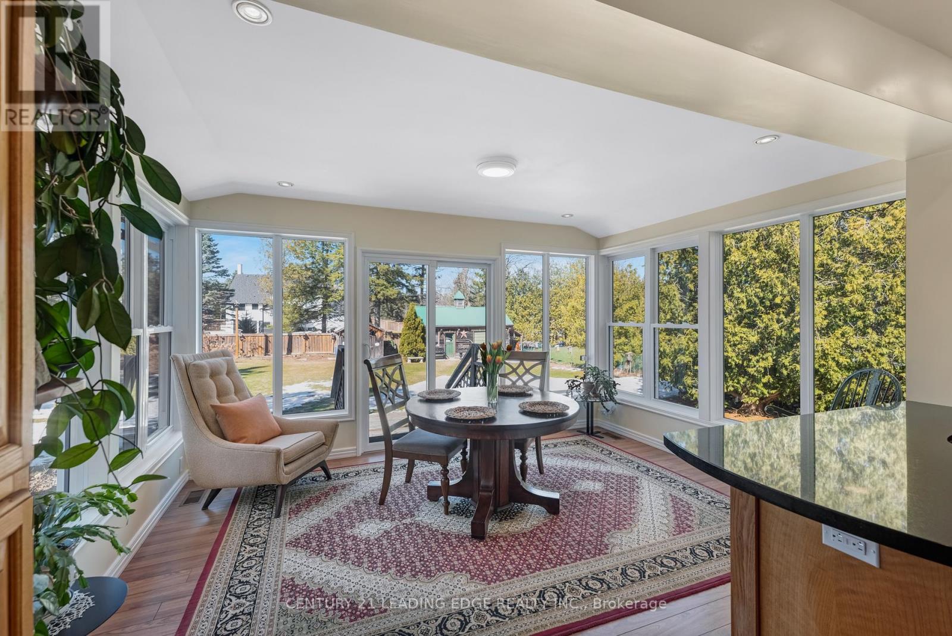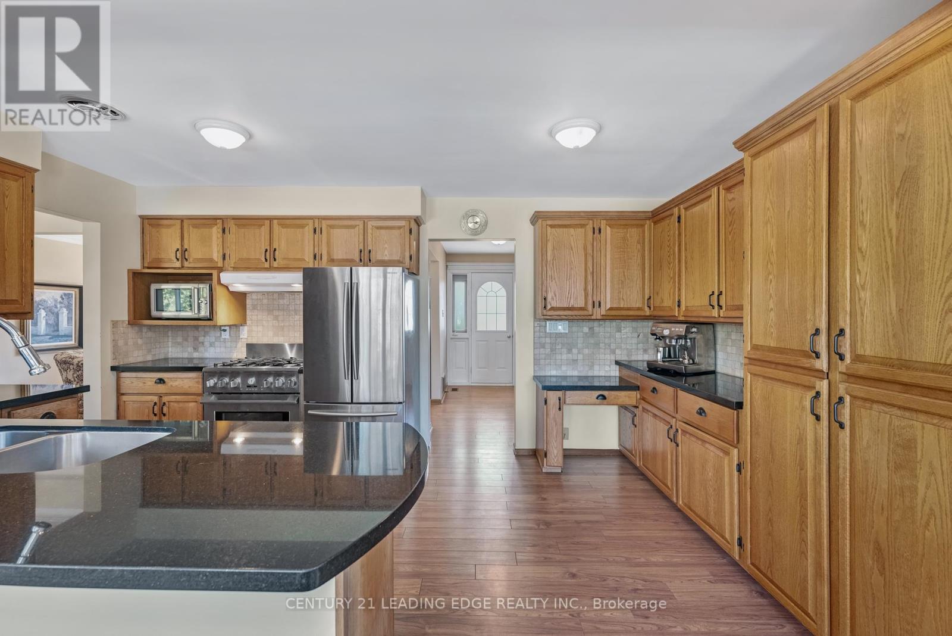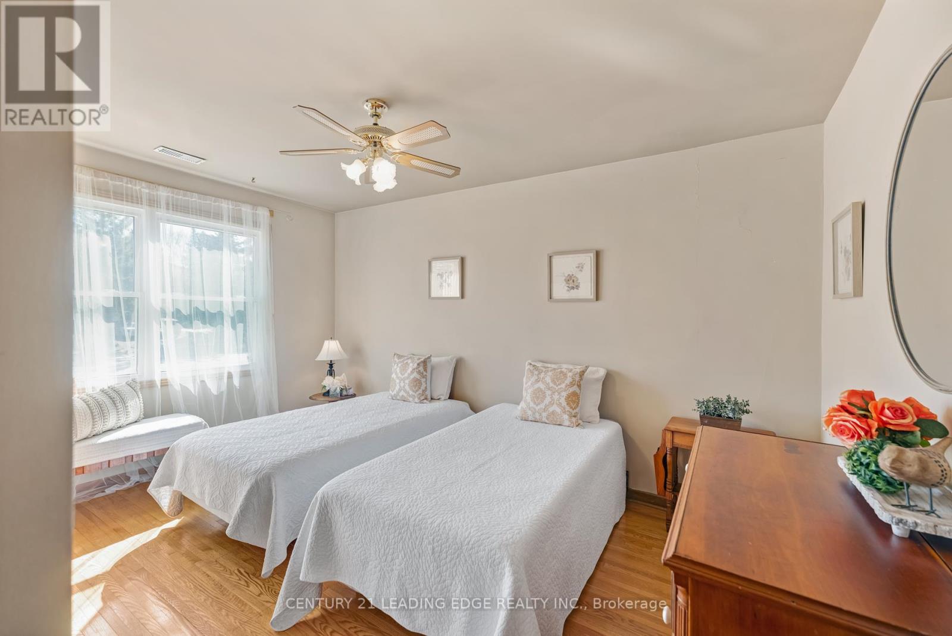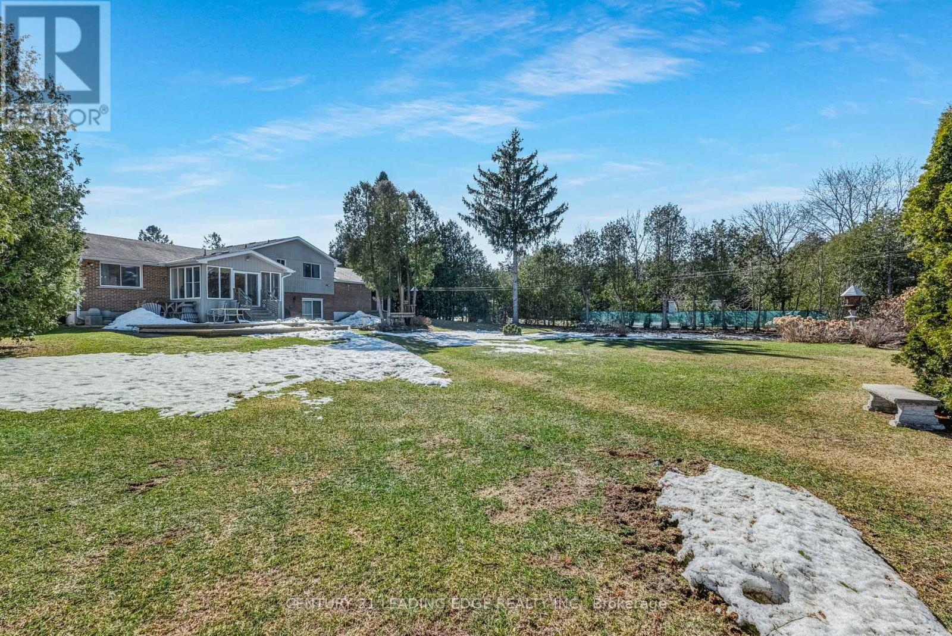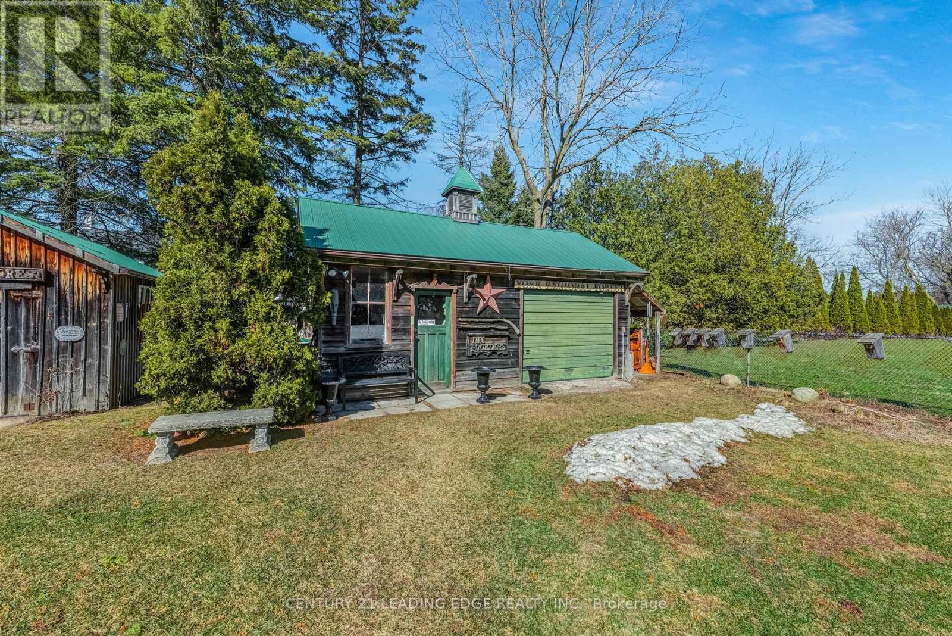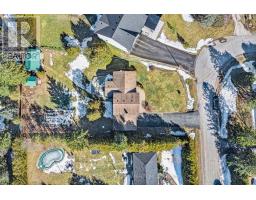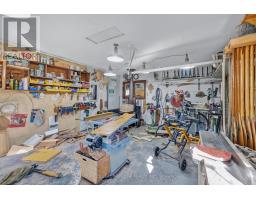19 Jasmine Crescent Whitchurch-Stouffville, Ontario L4A 3H4
$1,399,000
Don't miss this fantastic 3 bedroom split-level family home in Ballantrae! Large spacious rooms with lots of natural light, this home offers loads of space and a huge mature lot with large workshop and an additional garden shed. Enjoy the breakfast area sunroom with walk-out to the yard, and sunlight that beams in through windows on three sides. The lower level family room has patio doors that access the backyard, and a lower level office, that could be used as a 4th bedroom (no closet, but above grade window) adjacent laundry on this level and 3 pc washroom with an additional separate entrance. Basement (4th level ) has tons of space currently used storage area, as well as a food pantry area/ and a separate cold cellar. Lots of additional potential in this lowest area to convert to more living space, large windows in this area as well (id:50886)
Property Details
| MLS® Number | N12026608 |
| Property Type | Single Family |
| Community Name | Ballantrae |
| Features | Irregular Lot Size |
| Parking Space Total | 10 |
Building
| Bathroom Total | 3 |
| Bedrooms Above Ground | 3 |
| Bedrooms Total | 3 |
| Amenities | Fireplace(s) |
| Appliances | Garage Door Opener Remote(s), Dishwasher, Dryer, Freezer, Stove, Washer, Refrigerator |
| Basement Development | Finished |
| Basement Features | Separate Entrance, Walk Out |
| Basement Type | N/a (finished) |
| Construction Style Attachment | Detached |
| Construction Style Split Level | Sidesplit |
| Cooling Type | Central Air Conditioning |
| Exterior Finish | Brick |
| Fireplace Present | Yes |
| Fireplace Total | 1 |
| Flooring Type | Laminate, Hardwood, Parquet |
| Foundation Type | Poured Concrete |
| Half Bath Total | 1 |
| Heating Fuel | Natural Gas |
| Heating Type | Forced Air |
| Size Interior | 1,500 - 2,000 Ft2 |
| Type | House |
| Utility Water | Municipal Water |
Parking
| Attached Garage | |
| Garage |
Land
| Acreage | No |
| Sewer | Septic System |
| Size Depth | 203 Ft ,10 In |
| Size Frontage | 98 Ft |
| Size Irregular | 98 X 203.9 Ft ; 193.2' On East Side |
| Size Total Text | 98 X 203.9 Ft ; 193.2' On East Side |
Rooms
| Level | Type | Length | Width | Dimensions |
|---|---|---|---|---|
| Second Level | Primary Bedroom | 3.68 m | 4.12 m | 3.68 m x 4.12 m |
| Second Level | Bedroom 2 | 2.89 m | 4.24 m | 2.89 m x 4.24 m |
| Second Level | Bedroom 3 | 2.97 m | 3.15 m | 2.97 m x 3.15 m |
| Basement | Other | 3.4 m | 3.55 m | 3.4 m x 3.55 m |
| Lower Level | Family Room | 3.5 m | 7.9 m | 3.5 m x 7.9 m |
| Lower Level | Office | 2.79 m | 2.72 m | 2.79 m x 2.72 m |
| Main Level | Living Room | 5.39 m | 3.5 m | 5.39 m x 3.5 m |
| Main Level | Dining Room | 2.97 m | 2.95 m | 2.97 m x 2.95 m |
| Main Level | Kitchen | 3.28 m | 4.85 m | 3.28 m x 4.85 m |
| Main Level | Eating Area | 4.12 m | 3.05 m | 4.12 m x 3.05 m |
Contact Us
Contact us for more information
Lori Doner Jones
Salesperson
(416) 669-8911
www.thedonerteam.com
6311 Main Street
Stouffville, Ontario L4A 1G5
(905) 642-0001
(905) 640-3330
leadingedgerealty.c21.ca/
Rebecca Dorothy Doner
Broker
www.thedonerteam.com/
www.facebook.com/TheDonerTeam
twitter.com/thedonerteam
ca.linkedin.com/in/rebeccadoner/
6311 Main Street
Stouffville, Ontario L4A 1G5
(905) 642-0001
(905) 640-3330
leadingedgerealty.c21.ca/




