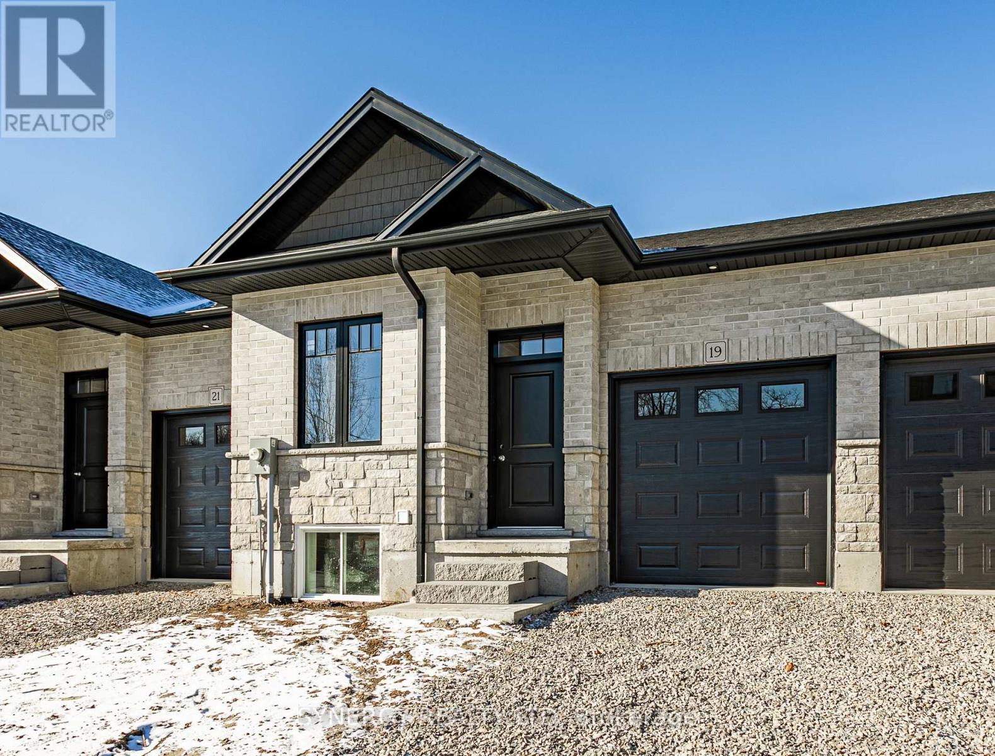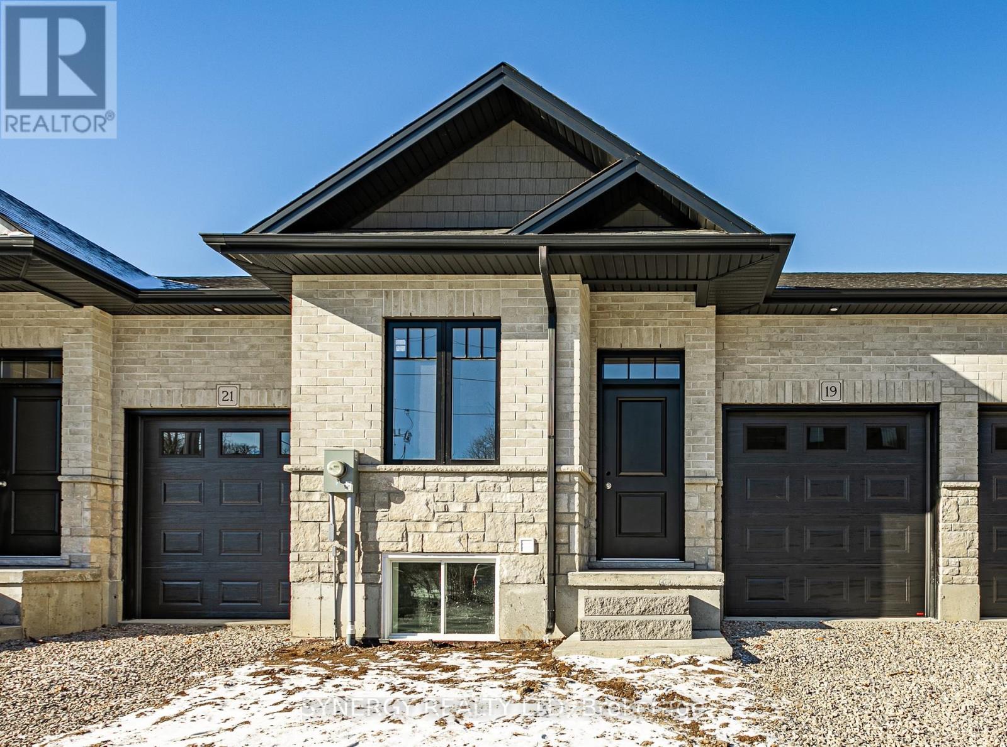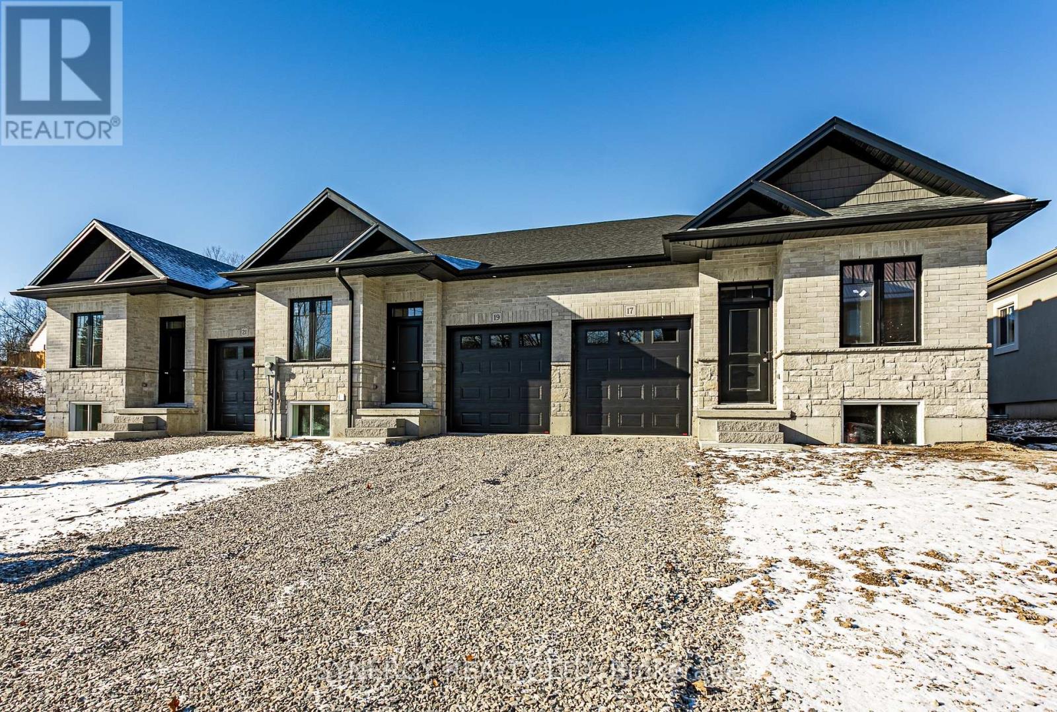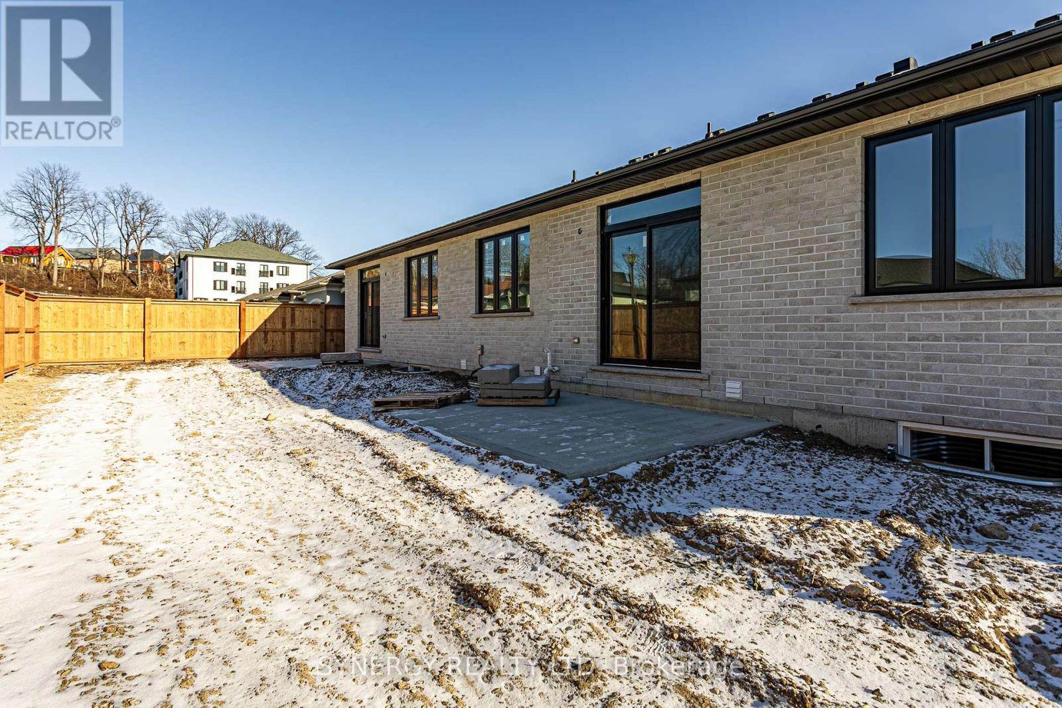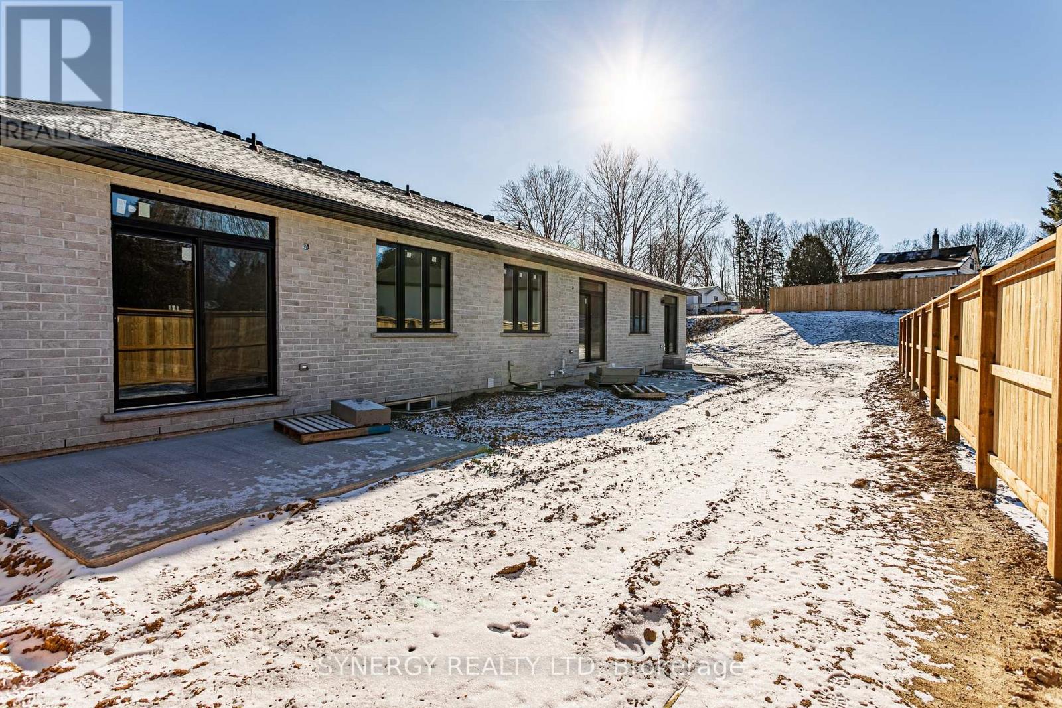3 Bedroom
3 Bathroom
700 - 1,100 ft2
Bungalow
Central Air Conditioning
Forced Air
$579,900
New! Under Construction by Demelo Design Homes Ltd! One floor living at its finest. This, contemporary, all brick and stone, townhouse bungalow, is walking distance to downtown, located close to local amenities, hospital, restaurants, shopping, and walking trails. It is approximately 1100 sq ft on the main floor, consisting of an open concept kitchen, dining and living room, 2 bedrooms, 2 full baths and laundry. The fully finished basement has a family room, bedroom and 1 full bath. This home comes with a Tarion warranty. Freehold. No condo fees. Don't miss the opportunity of making this townhouse your home! (id:50886)
Property Details
|
MLS® Number
|
X11886280 |
|
Property Type
|
Single Family |
|
Community Name
|
Tillsonburg |
|
Amenities Near By
|
Place Of Worship, Hospital, Park |
|
Community Features
|
Community Centre |
|
Equipment Type
|
Water Heater |
|
Features
|
Flat Site |
|
Parking Space Total
|
3 |
|
Rental Equipment Type
|
Water Heater |
|
Structure
|
Patio(s) |
Building
|
Bathroom Total
|
3 |
|
Bedrooms Above Ground
|
2 |
|
Bedrooms Below Ground
|
1 |
|
Bedrooms Total
|
3 |
|
Age
|
New Building |
|
Architectural Style
|
Bungalow |
|
Basement Development
|
Finished |
|
Basement Type
|
Full (finished) |
|
Construction Style Attachment
|
Attached |
|
Cooling Type
|
Central Air Conditioning |
|
Exterior Finish
|
Brick, Stone |
|
Foundation Type
|
Poured Concrete |
|
Heating Fuel
|
Natural Gas |
|
Heating Type
|
Forced Air |
|
Stories Total
|
1 |
|
Size Interior
|
700 - 1,100 Ft2 |
|
Type
|
Row / Townhouse |
|
Utility Water
|
Municipal Water |
Parking
Land
|
Acreage
|
No |
|
Land Amenities
|
Place Of Worship, Hospital, Park |
|
Sewer
|
Sanitary Sewer |
|
Size Depth
|
107 Ft ,1 In |
|
Size Frontage
|
23 Ft ,7 In |
|
Size Irregular
|
23.6 X 107.1 Ft |
|
Size Total Text
|
23.6 X 107.1 Ft|under 1/2 Acre |
|
Zoning Description
|
R3 |
Rooms
| Level |
Type |
Length |
Width |
Dimensions |
|
Basement |
Bedroom 3 |
4.13 m |
2.41 m |
4.13 m x 2.41 m |
|
Basement |
Bathroom |
2.57 m |
1.65 m |
2.57 m x 1.65 m |
|
Basement |
Family Room |
8.3 m |
7.1 m |
8.3 m x 7.1 m |
|
Main Level |
Kitchen |
3.25 m |
3.8 m |
3.25 m x 3.8 m |
|
Main Level |
Primary Bedroom |
3.96 m |
3.35 m |
3.96 m x 3.35 m |
|
Main Level |
Bathroom |
2.74 m |
1.65 m |
2.74 m x 1.65 m |
|
Main Level |
Bedroom 2 |
3.65 m |
2.36 m |
3.65 m x 2.36 m |
|
Main Level |
Living Room |
6.6 m |
3.35 m |
6.6 m x 3.35 m |
|
Main Level |
Bathroom |
2.44 m |
1.65 m |
2.44 m x 1.65 m |
|
Main Level |
Laundry Room |
2.44 m |
1.4 m |
2.44 m x 1.4 m |
Utilities
|
Cable
|
Available |
|
Electricity
|
Installed |
|
Sewer
|
Installed |
https://www.realtor.ca/real-estate/27723313/19-john-pound-road-s-tillsonburg-tillsonburg

