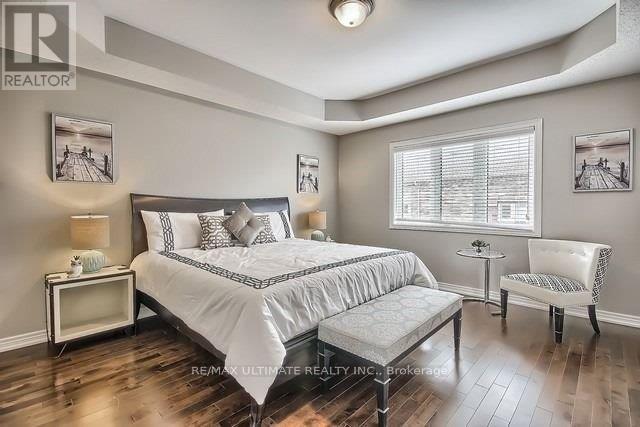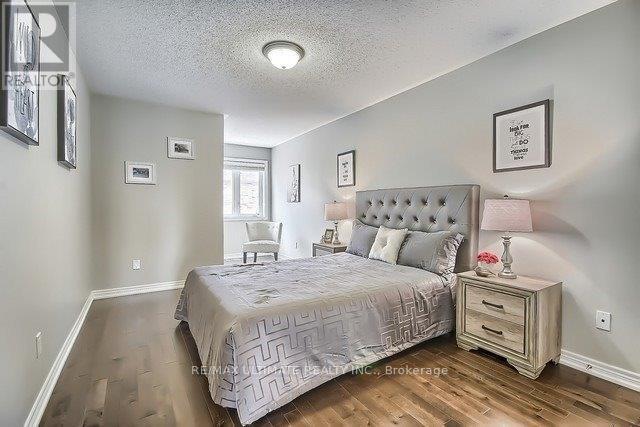19 Kaitting Trail Oakville, Ontario L6M 0S6
$3,800 Monthly
*Immaculate & Bright Exec. *Freehold Townhouse By Rosehaven. *Shows Like A Model Home! *Hardwood Floor Thru-Out *9Ft High Smooth Ceiling On Main Flr. *Upgraded Kitchen, Quartz Countertop/Backsplash, S/S Appliances. *Fenced Yard *Stamped Concrete Driveway & Backyard *Sunny & Spacious With Lots Of Windows! *Open Concept Floor Plan *Easy Access To 403/407 And Qew, Close To New Oakville Hospital, Shopping Centres And Much More!! Tenant Pays Own Cable Tv/Telephone, Utilities, Security Alarm And Tenant Insurance. (id:50886)
Property Details
| MLS® Number | W10037779 |
| Property Type | Single Family |
| Community Name | Rural Oakville |
| AmenitiesNearBy | Public Transit, Schools |
| Features | Ravine, Carpet Free |
| ParkingSpaceTotal | 2 |
| ViewType | View |
Building
| BathroomTotal | 3 |
| BedroomsAboveGround | 3 |
| BedroomsBelowGround | 1 |
| BedroomsTotal | 4 |
| Appliances | Dishwasher, Dryer, Refrigerator, Stove, Washer |
| BasementDevelopment | Unfinished |
| BasementType | N/a (unfinished) |
| ConstructionStyleAttachment | Attached |
| CoolingType | Central Air Conditioning |
| ExteriorFinish | Stone, Stucco |
| FireplacePresent | Yes |
| FlooringType | Hardwood |
| FoundationType | Unknown |
| HalfBathTotal | 1 |
| HeatingFuel | Natural Gas |
| HeatingType | Forced Air |
| StoriesTotal | 2 |
| SizeInterior | 1999.983 - 2499.9795 Sqft |
| Type | Row / Townhouse |
| UtilityWater | Municipal Water |
Parking
| Attached Garage |
Land
| Acreage | No |
| FenceType | Fenced Yard |
| LandAmenities | Public Transit, Schools |
| Sewer | Sanitary Sewer |
| SizeDepth | 78 Ft ,1 In |
| SizeFrontage | 24 Ft ,7 In |
| SizeIrregular | 24.6 X 78.1 Ft |
| SizeTotalText | 24.6 X 78.1 Ft |
Rooms
| Level | Type | Length | Width | Dimensions |
|---|---|---|---|---|
| Second Level | Primary Bedroom | 4.03 m | 4.41 m | 4.03 m x 4.41 m |
| Second Level | Bedroom 2 | 3.65 m | 2.74 m | 3.65 m x 2.74 m |
| Second Level | Bedroom 3 | 4.03 m | 2.84 m | 4.03 m x 2.84 m |
| Second Level | Den | 3.65 m | 2.74 m | 3.65 m x 2.74 m |
| Main Level | Dining Room | 4.03 m | 4.47 m | 4.03 m x 4.47 m |
| Main Level | Living Room | 3.65 m | 5.18 m | 3.65 m x 5.18 m |
| Main Level | Kitchen | 3.53 m | 3.75 m | 3.53 m x 3.75 m |
| Main Level | Eating Area | 3.53 m | 3.2 m | 3.53 m x 3.2 m |
https://www.realtor.ca/real-estate/27604145/19-kaitting-trail-oakville-rural-oakville
Interested?
Contact us for more information
Michelle Wu
Salesperson
1739 Bayview Ave.
Toronto, Ontario M4G 3C1
Jacky Man
Broker
1739 Bayview Ave.
Toronto, Ontario M4G 3C1









































