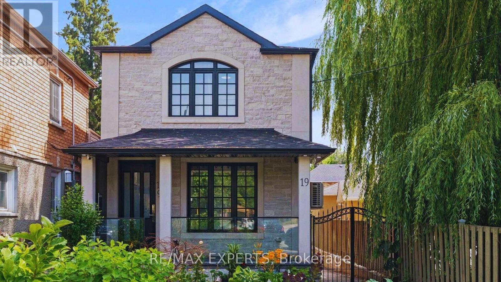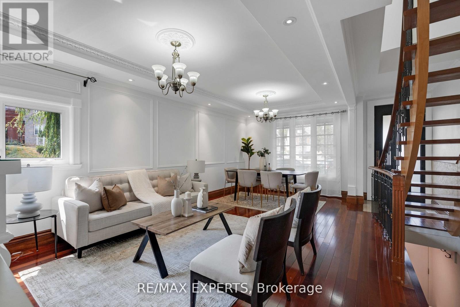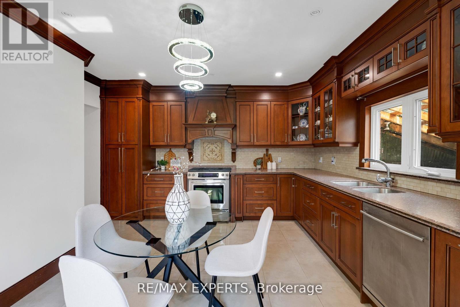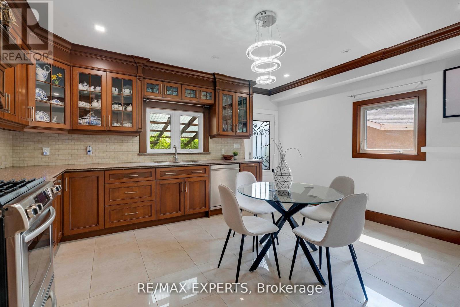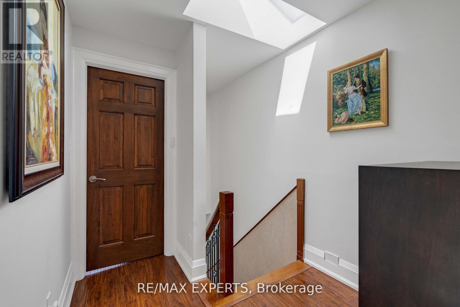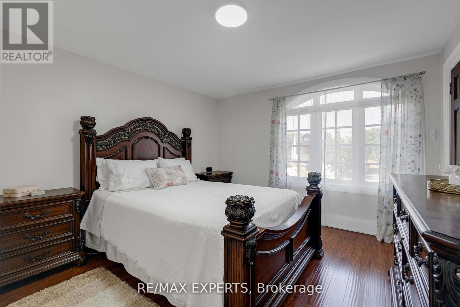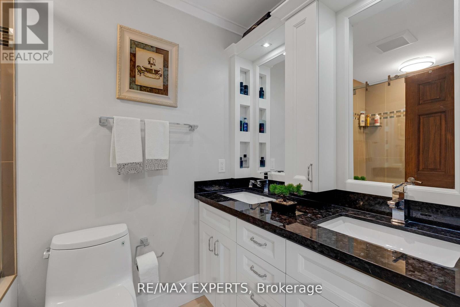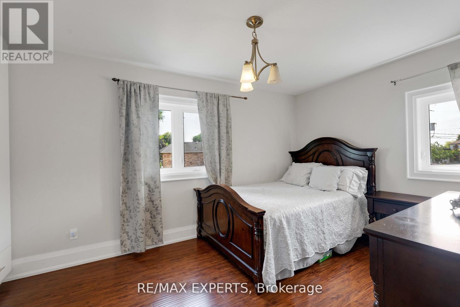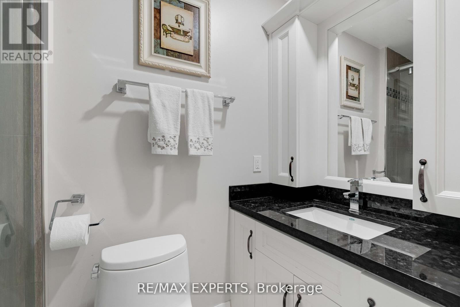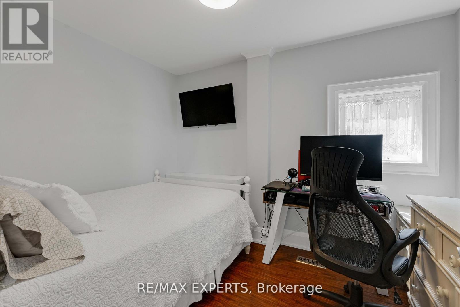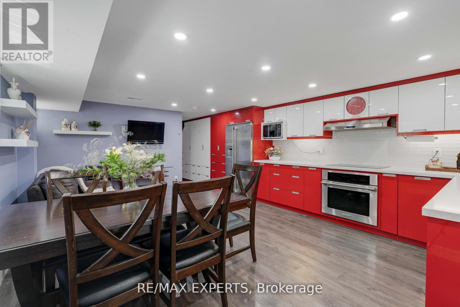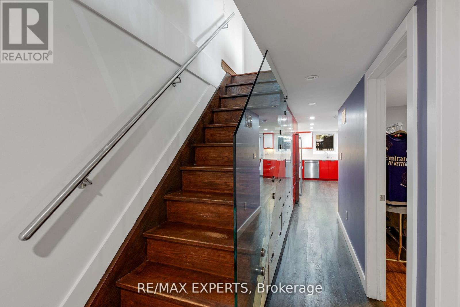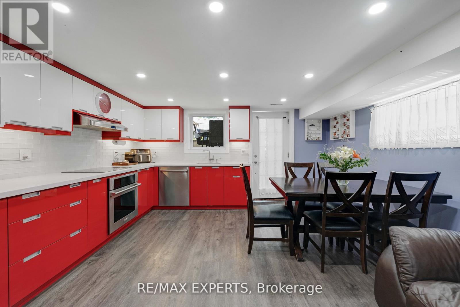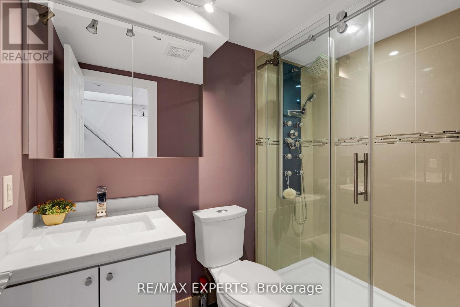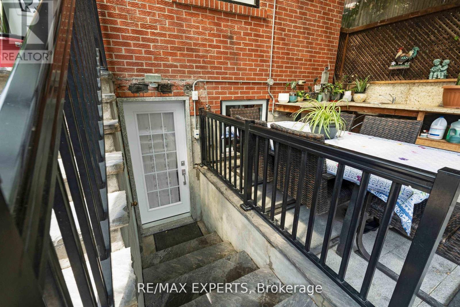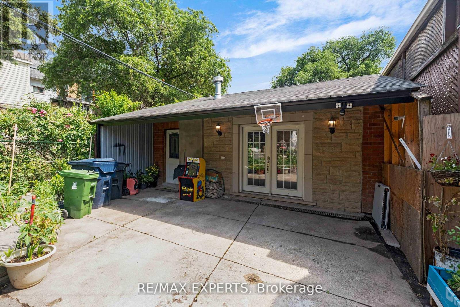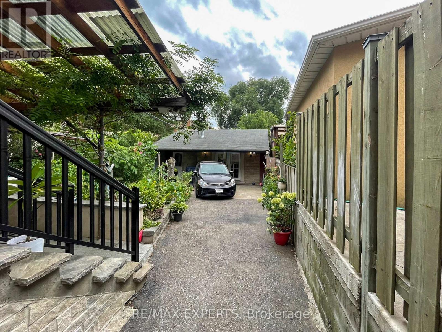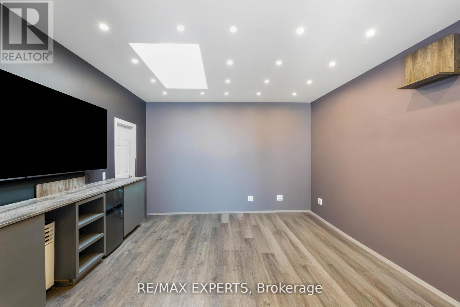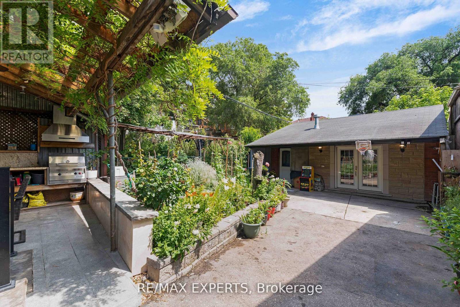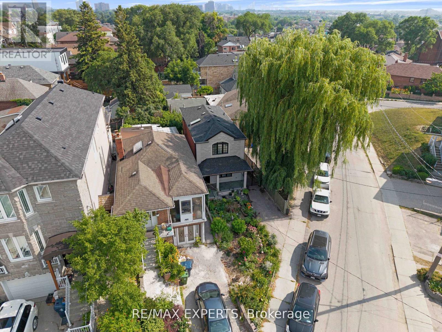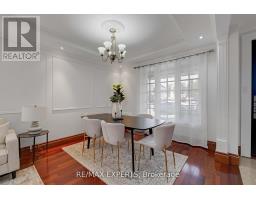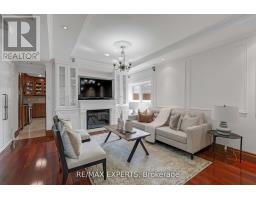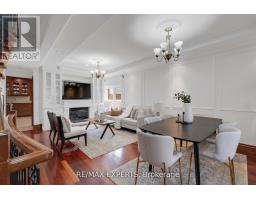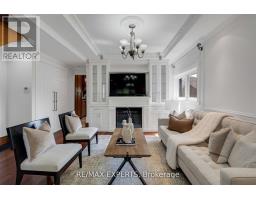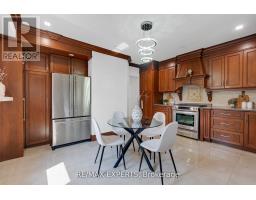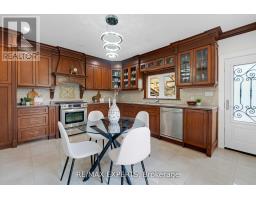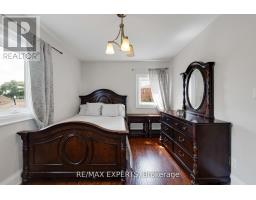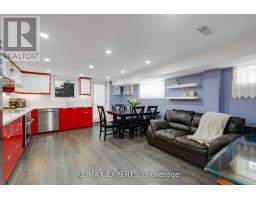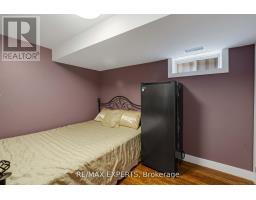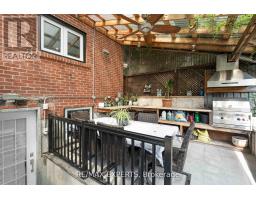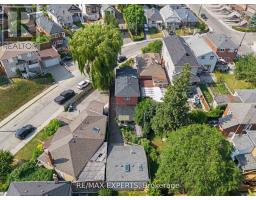19 Kenora Crescent Toronto, Ontario M6M 1C5
$1,174,999
Welcome to 19 Kenora Crescent - an immaculate, fully refaced detached home offering over 1,800sq. ft. of finished living space across three levels. This thoughtfully upgraded 3+1 bedroom,4-bathroom home is filled with character and modern touches, including a skylight, elegant wainscoting, and energy-efficient LED pot lights. The spacious dine-in kitchen features quartz countertops and ample cabinetry, perfect for everyday living and entertaining. Upstairs, you'll find three generous bedrooms, while the basement offers a self-contained apartment with a separate entrance - ideal for in-law use or rental income potential. The fully finished garage extends your living or hosting space - perfect as an entertainment hub or convertible(with permits) into a garden suite. A gated driveway provides both convenience and privacy. Located in a family-friendly neighbourhood, this turnkey home is ready to enjoy and offers long-term flexibility for families or investors alike! (id:50886)
Property Details
| MLS® Number | W12359042 |
| Property Type | Single Family |
| Community Name | Keelesdale-Eglinton West |
| Amenities Near By | Hospital, Place Of Worship, Public Transit, Schools |
| Features | Irregular Lot Size, Flat Site, Lighting, Paved Yard, In-law Suite |
| Parking Space Total | 3 |
| Structure | Porch |
Building
| Bathroom Total | 4 |
| Bedrooms Above Ground | 3 |
| Bedrooms Below Ground | 1 |
| Bedrooms Total | 4 |
| Appliances | Barbeque, Oven - Built-in, Dishwasher, Dryer, Range, Stove, Washer, Refrigerator |
| Basement Development | Finished |
| Basement Features | Apartment In Basement, Walk Out |
| Basement Type | N/a, N/a (finished) |
| Construction Style Attachment | Detached |
| Cooling Type | Central Air Conditioning |
| Exterior Finish | Brick |
| Fire Protection | Smoke Detectors |
| Fireplace Present | Yes |
| Fireplace Total | 1 |
| Flooring Type | Hardwood, Tile, Laminate, Vinyl |
| Foundation Type | Concrete |
| Half Bath Total | 1 |
| Heating Fuel | Natural Gas |
| Heating Type | Forced Air |
| Stories Total | 2 |
| Size Interior | 1,100 - 1,500 Ft2 |
| Type | House |
| Utility Water | Municipal Water |
Parking
| Detached Garage | |
| Garage |
Land
| Acreage | No |
| Fence Type | Fully Fenced, Fenced Yard |
| Land Amenities | Hospital, Place Of Worship, Public Transit, Schools |
| Landscape Features | Landscaped |
| Sewer | Sanitary Sewer |
| Size Depth | 119 Ft ,10 In |
| Size Frontage | 21 Ft |
| Size Irregular | 21 X 119.9 Ft |
| Size Total Text | 21 X 119.9 Ft |
Rooms
| Level | Type | Length | Width | Dimensions |
|---|---|---|---|---|
| Second Level | Primary Bedroom | 3.53 m | 3.56 m | 3.53 m x 3.56 m |
| Second Level | Bedroom 2 | 2.51 m | 3.25 m | 2.51 m x 3.25 m |
| Second Level | Bedroom 3 | 4.12 m | 2.87 m | 4.12 m x 2.87 m |
| Basement | Bedroom | 2.74 m | 3.08 m | 2.74 m x 3.08 m |
| Basement | Kitchen | 5.48 m | 3.08 m | 5.48 m x 3.08 m |
| Main Level | Living Room | 3.66 m | 4.66 m | 3.66 m x 4.66 m |
| Main Level | Dining Room | 2.66 m | 4.66 m | 2.66 m x 4.66 m |
| Main Level | Kitchen | 4.04 m | 4.75 m | 4.04 m x 4.75 m |
Utilities
| Cable | Available |
| Electricity | Available |
| Sewer | Available |
Contact Us
Contact us for more information
Nicolas Mendes
Salesperson
277 Cityview Blvd Unit 16
Vaughan, Ontario L4H 5A4
(905) 499-8800
www.remaxexperts.ca/
Fernando Ferreira
Salesperson
www.fernandoferreira.ca/
facebook.com/fferreira.salesrepresentative
twitter.com/FernandoRoyalLe
ca.linkedin.com/in/fernando-ferreira-a49b5462
1192 St. Clair Ave West
Toronto, Ontario M6E 1B4
(416) 656-3500
(416) 656-9593
www.RemaxUltimate.com

