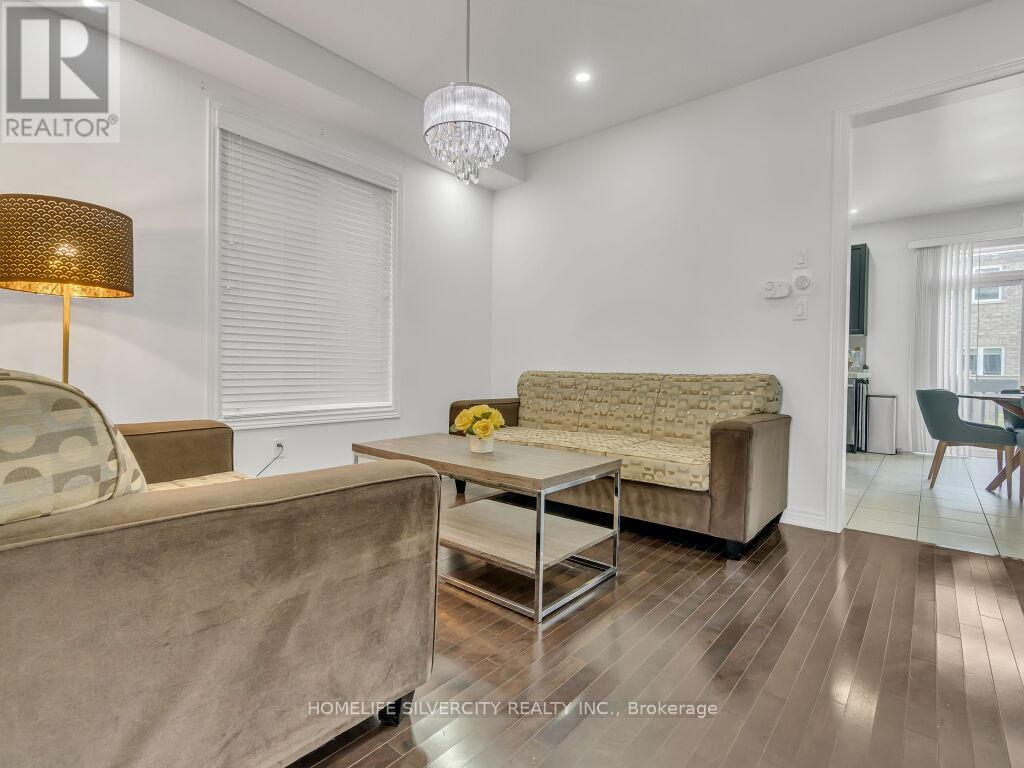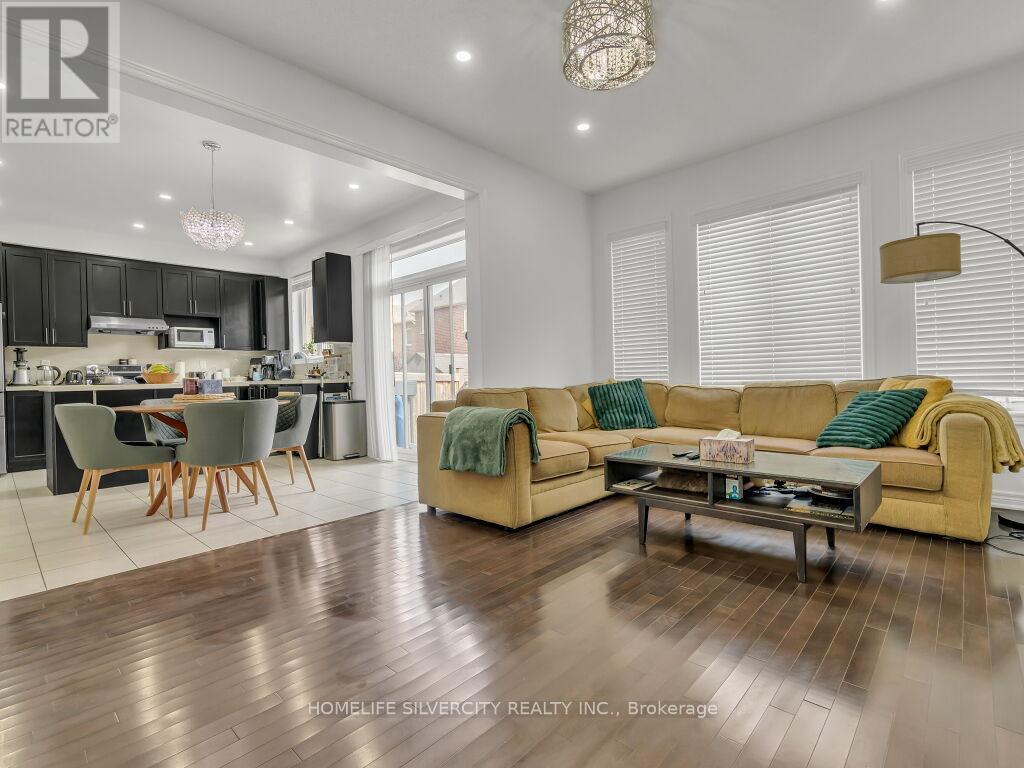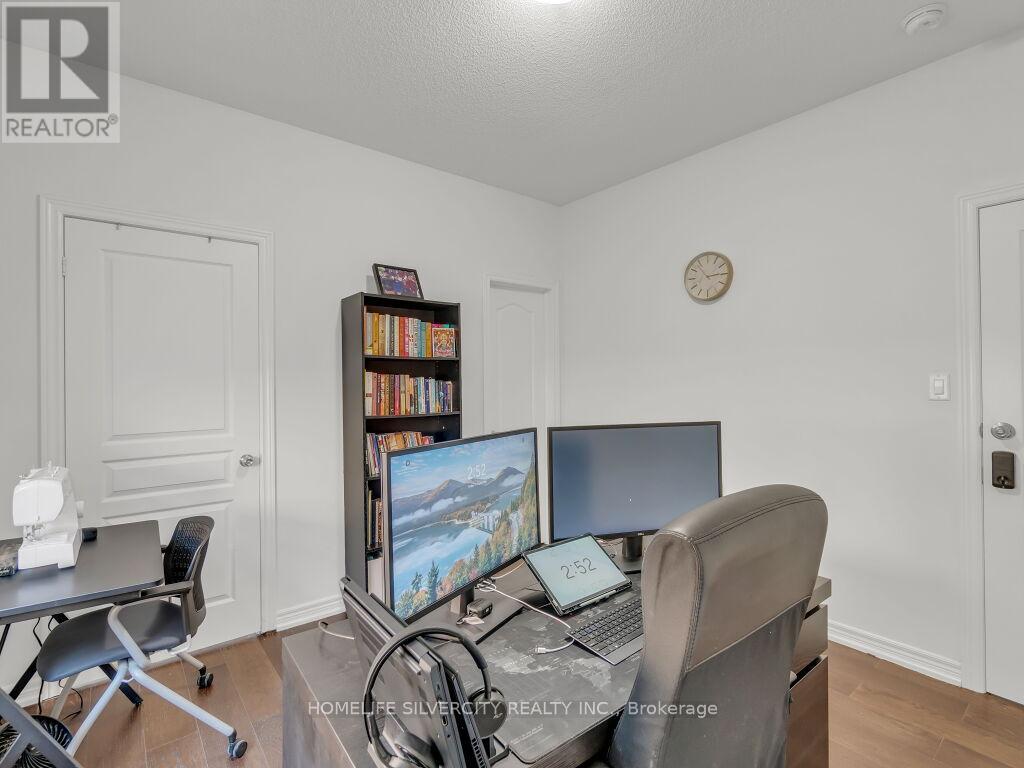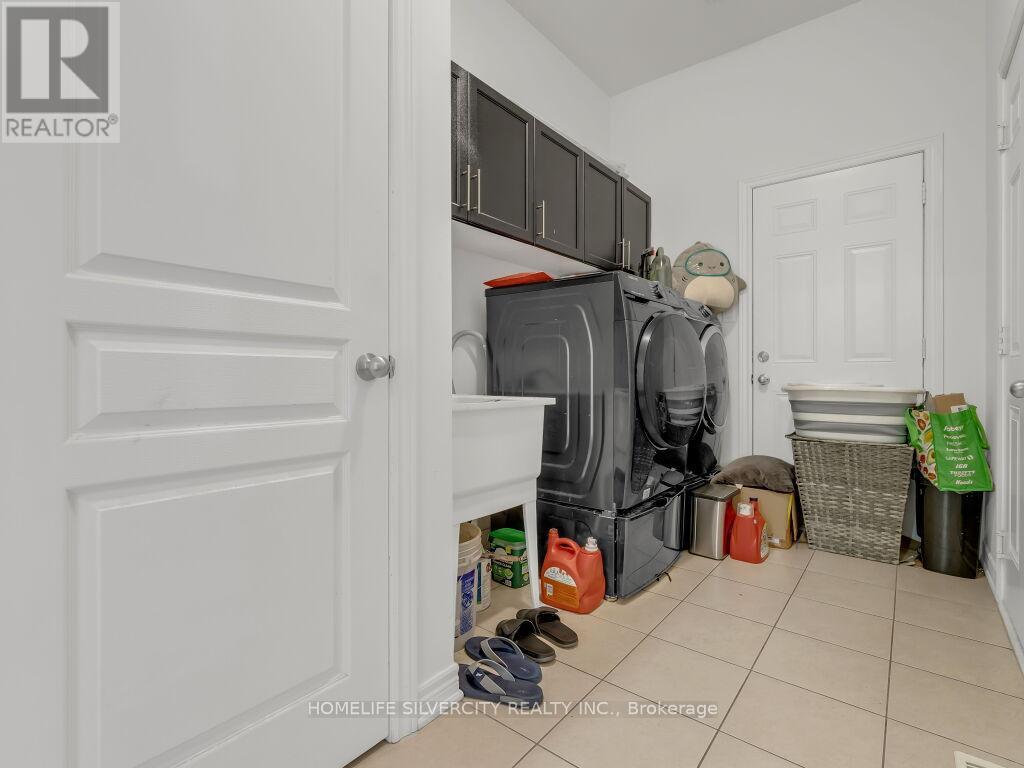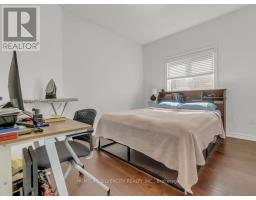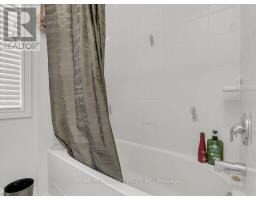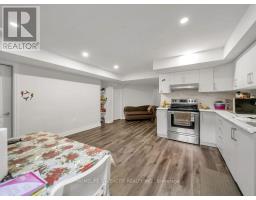19 Kilkarrin Road Brampton, Ontario L7A 4C5
$1,399,900
Spectacular 2015 Built Home With total 4 BR + 3 Full Washrooms and 2 Bedroom Legal Basement Apartment with Separate Entrance, Full Kitchen, Living area, 3Pc washroom & separate Laundry. 9Ft Ceiling On Main and Second Floor plus 10Ft coffered ceiling in Primary Bedroom & 2 separate his/her walk-in closets. Hardwood Flooring Throughout the Main & Upper level. 200 Amp upgraded Electrical Panel; 2 Recently upgraded washrooms with standing showers; Separate Living & Family Room with Gas Fireplace. Beautiful Kitchen With Quartz Counter, Ss Appliances, Centre Island, Huge Eat In area W/O Deck. Hardwood On Both Floors. Numerous Pot Lights inside & outside, Huge open to above Foyer With Double Door Entry, Main Floor Laundry, Good Size Lot With North Facing Exposure On Child Friendly Street. **** EXTRAS **** 2Fridges, 2 Stoves, Dishwasher, 2 x Washer & Dryer, Gdo, Elf, Window Coverings & Blinds (id:50886)
Property Details
| MLS® Number | W9352684 |
| Property Type | Single Family |
| Community Name | Northwest Brampton |
| Features | In-law Suite |
| ParkingSpaceTotal | 6 |
Building
| BathroomTotal | 5 |
| BedroomsAboveGround | 4 |
| BedroomsBelowGround | 2 |
| BedroomsTotal | 6 |
| Amenities | Fireplace(s) |
| BasementFeatures | Apartment In Basement, Separate Entrance |
| BasementType | N/a |
| ConstructionStyleAttachment | Detached |
| CoolingType | Central Air Conditioning |
| ExteriorFinish | Brick, Concrete |
| FireplacePresent | Yes |
| FireplaceTotal | 1 |
| FlooringType | Vinyl, Hardwood |
| FoundationType | Poured Concrete |
| HalfBathTotal | 1 |
| HeatingType | Forced Air |
| StoriesTotal | 2 |
| SizeInterior | 1999.983 - 2499.9795 Sqft |
| Type | House |
| UtilityWater | Municipal Water |
Parking
| Attached Garage |
Land
| Acreage | No |
| Sewer | Sanitary Sewer |
| SizeDepth | 88 Ft ,7 In |
| SizeFrontage | 38 Ft ,1 In |
| SizeIrregular | 38.1 X 88.6 Ft ; 2 Br Legal Basement |
| SizeTotalText | 38.1 X 88.6 Ft ; 2 Br Legal Basement |
Rooms
| Level | Type | Length | Width | Dimensions |
|---|---|---|---|---|
| Second Level | Primary Bedroom | Measurements not available | ||
| Second Level | Bedroom 2 | Measurements not available | ||
| Second Level | Bedroom 3 | Measurements not available | ||
| Second Level | Bedroom 4 | Measurements not available | ||
| Basement | Kitchen | Measurements not available | ||
| Basement | Living Room | Measurements not available | ||
| Basement | Recreational, Games Room | Measurements not available | ||
| Main Level | Family Room | Measurements not available | ||
| Main Level | Living Room | Measurements not available | ||
| Main Level | Kitchen | Measurements not available | ||
| Main Level | Eating Area | Measurements not available | ||
| Main Level | Laundry Room | Measurements not available |
Interested?
Contact us for more information
Ramandeep Wraich
Salesperson
11775 Bramalea Rd #201
Brampton, Ontario L6R 3Z4






