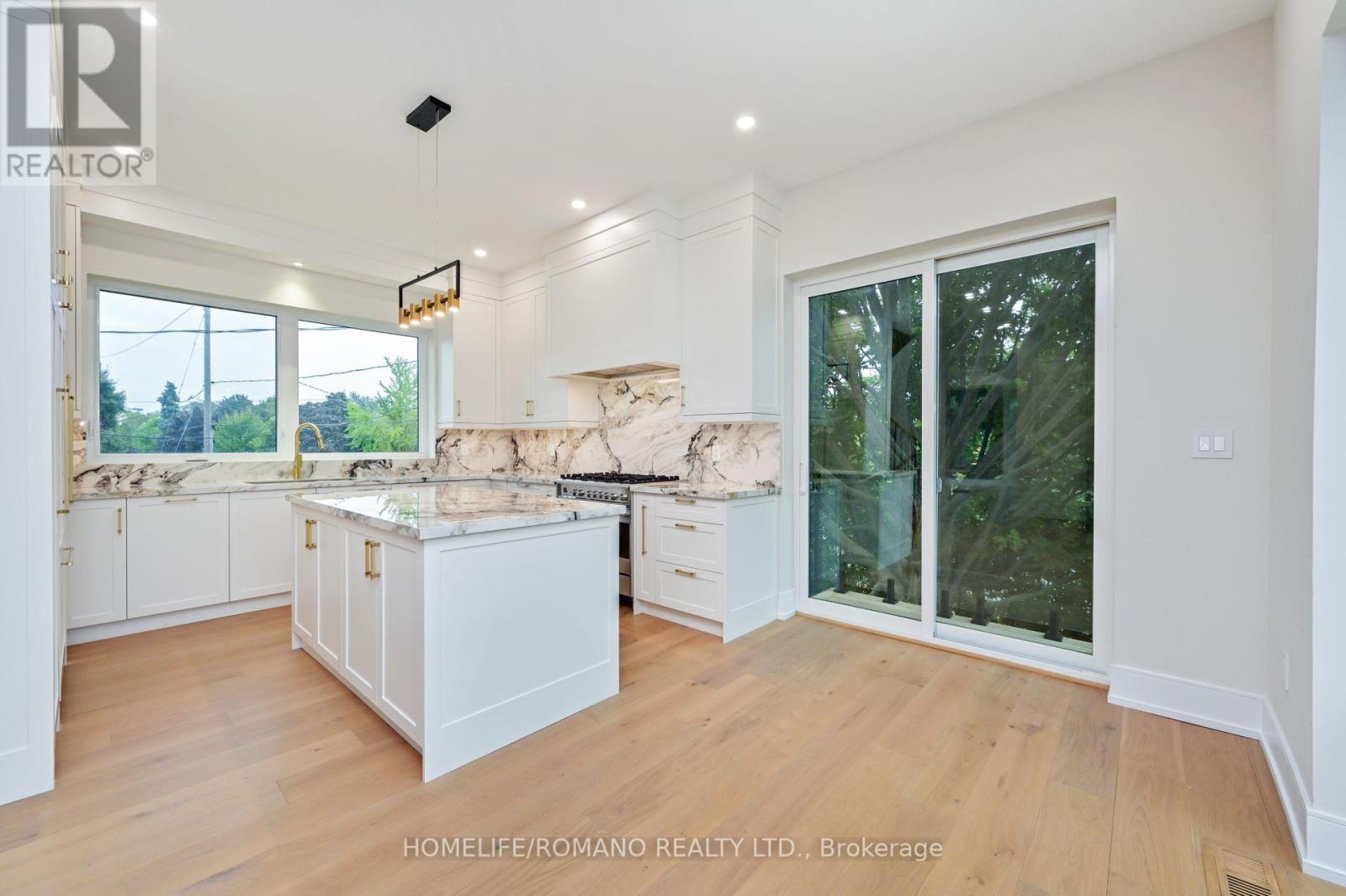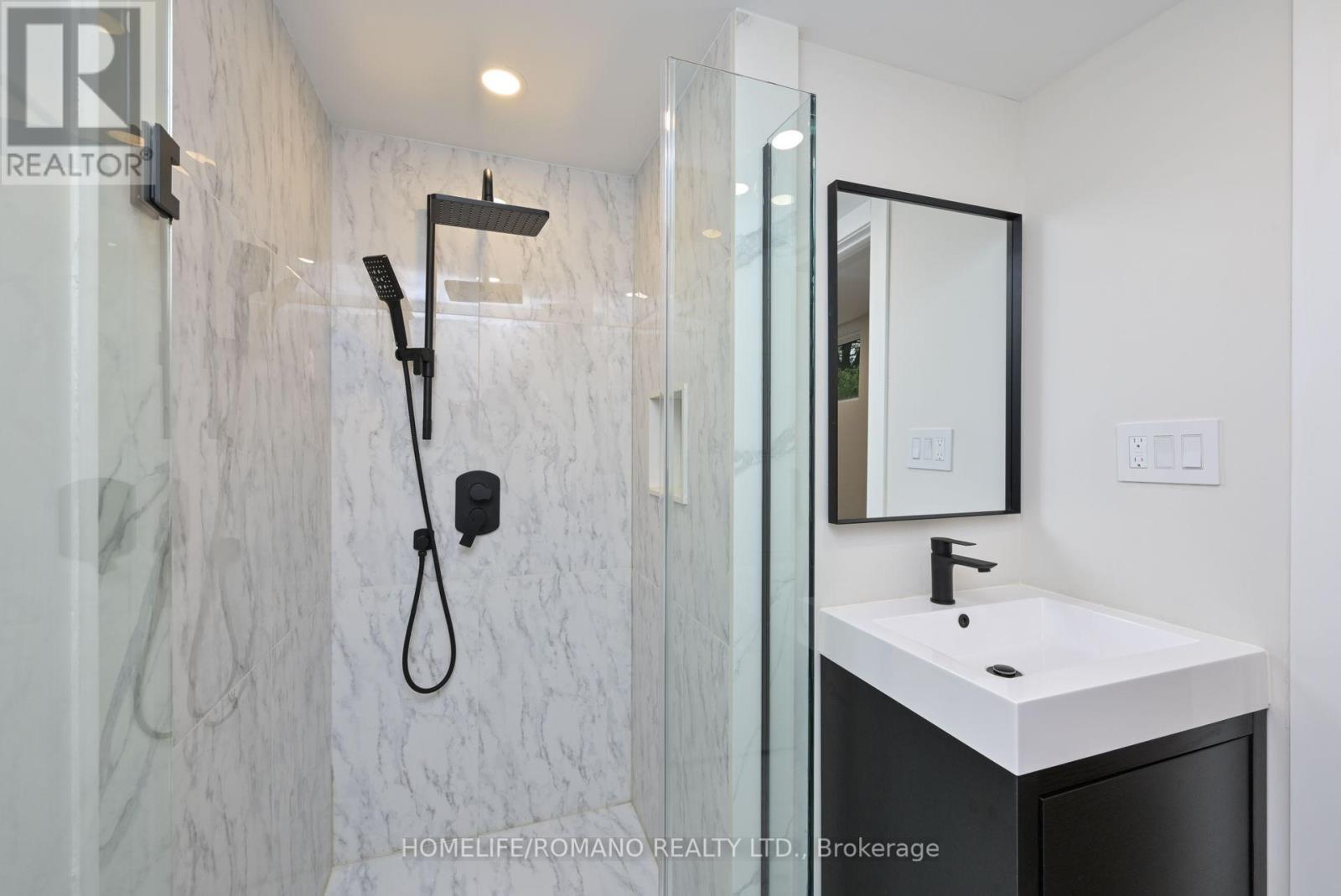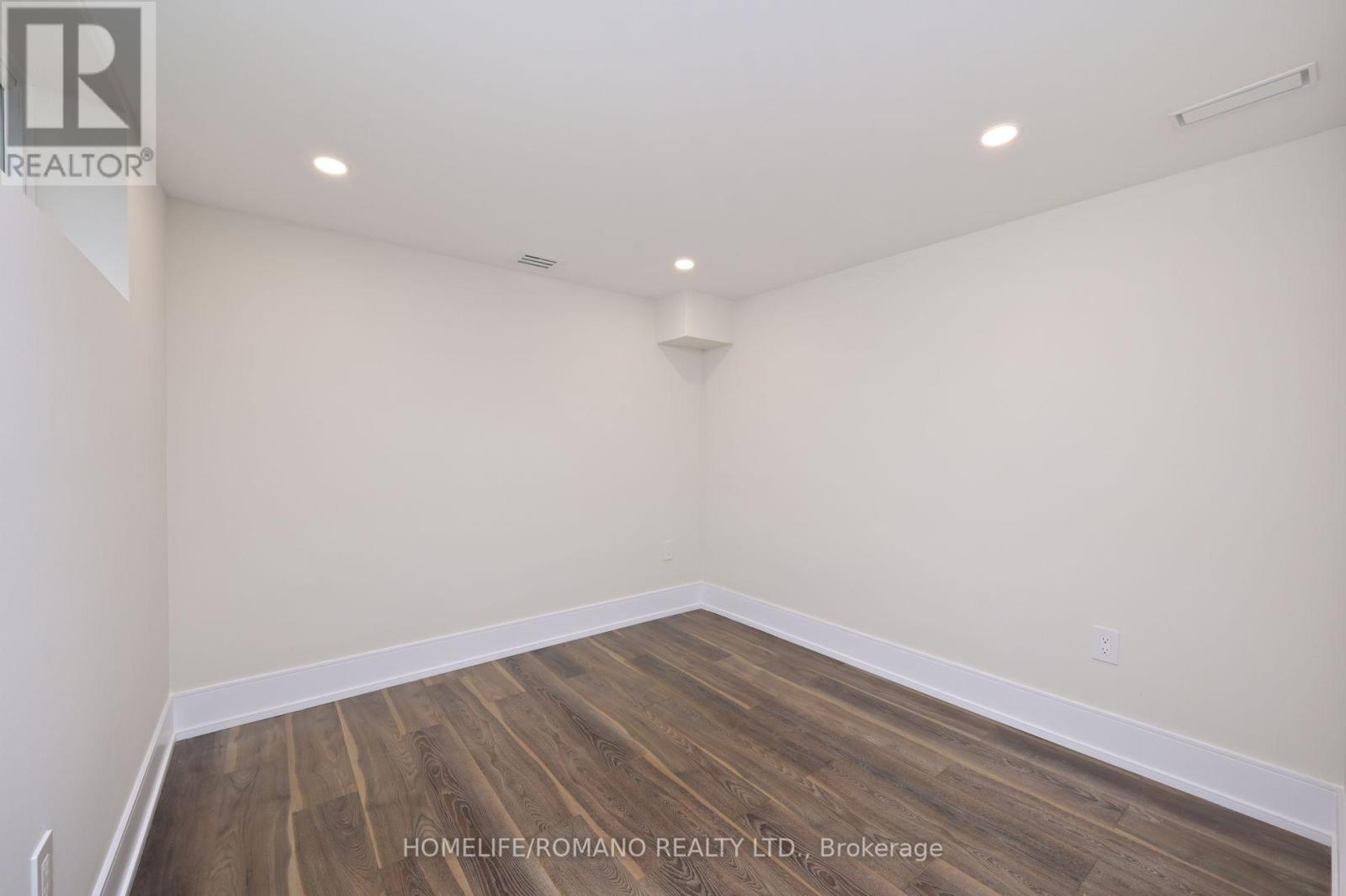19 King High Avenue Toronto (Clanton Park), Ontario M3H 3A8
$1,999,000
Welcome To Your Forever Low-Maintenance Home! Discover Luxury In Safe, Convenient Clanton Park! This Contemporary Masterpiece Boasts Impeccable Craftsmanship, High-End Finishes, And Smart Home Features. Enjoy Soaring Ceilings, Wide-Plank Oak Floors, And A Gourmet Kitchen With Custom Cabinets. The Insulated Concrete From Green Construction Ensures Energy Efficiency And Sound-proofing. Minutes From Yorkdale Shopping Centre And Excellent Schools. Your Urban Oasis Awaits! **** EXTRAS **** Paneled Fridge And Dishwasher, Gas Stove, Hood Vent, Drawer Microwave, Washer/Dryer, All Electrical Light Fixtures, Sinterstone Counters, Tankless Water Heater. Electrical Fireplace (Gas Rough-In Behind). (id:50886)
Property Details
| MLS® Number | C9296123 |
| Property Type | Single Family |
| Community Name | Clanton Park |
| AmenitiesNearBy | Park, Place Of Worship, Schools |
| Features | Sump Pump |
| ParkingSpaceTotal | 6 |
Building
| BathroomTotal | 5 |
| BedroomsAboveGround | 4 |
| BedroomsBelowGround | 1 |
| BedroomsTotal | 5 |
| Appliances | Central Vacuum, Oven - Built-in, Water Heater - Tankless, Water Heater, Garage Door Opener Remote(s) |
| BasementDevelopment | Finished |
| BasementType | N/a (finished) |
| ConstructionStyleAttachment | Detached |
| CoolingType | Central Air Conditioning |
| ExteriorFinish | Stucco |
| FireplacePresent | Yes |
| FlooringType | Hardwood, Vinyl |
| FoundationType | Insulated Concrete Forms |
| HalfBathTotal | 1 |
| HeatingFuel | Natural Gas |
| HeatingType | Forced Air |
| StoriesTotal | 3 |
| Type | House |
| UtilityWater | Municipal Water |
Parking
| Garage |
Land
| Acreage | No |
| LandAmenities | Park, Place Of Worship, Schools |
| Sewer | Sanitary Sewer |
| SizeDepth | 76 Ft ,7 In |
| SizeFrontage | 60 Ft ,2 In |
| SizeIrregular | 60.21 X 76.61 Ft ; Irregular |
| SizeTotalText | 60.21 X 76.61 Ft ; Irregular |
Rooms
| Level | Type | Length | Width | Dimensions |
|---|---|---|---|---|
| Second Level | Primary Bedroom | 3.9 m | 4.02 m | 3.9 m x 4.02 m |
| Second Level | Bedroom 2 | 2.89 m | 3.35 m | 2.89 m x 3.35 m |
| Second Level | Bedroom 3 | 5.07 m | 2.86 m | 5.07 m x 2.86 m |
| Second Level | Bedroom 4 | 5.07 m | 2.85 m | 5.07 m x 2.85 m |
| Basement | Recreational, Games Room | 5.81 m | 6.53 m | 5.81 m x 6.53 m |
| Basement | Bedroom | 2.82 m | 2.88 m | 2.82 m x 2.88 m |
| Main Level | Kitchen | 5.78 m | 6.43 m | 5.78 m x 6.43 m |
| Main Level | Eating Area | 5.78 m | 6.43 m | 5.78 m x 6.43 m |
| Main Level | Living Room | 5.89 m | 5.95 m | 5.89 m x 5.95 m |
| Main Level | Dining Room | 5.89 m | 5.95 m | 5.89 m x 5.95 m |
| Main Level | Office | 2.8 m | 2.88 m | 2.8 m x 2.88 m |
https://www.realtor.ca/real-estate/27356630/19-king-high-avenue-toronto-clanton-park-clanton-park
Interested?
Contact us for more information
Max Ortoli
Salesperson
3500 Dufferin St., Ste. 101
Toronto, Ontario M3K 1N2
Gian Randazzo
Broker
3500 Dufferin St., Ste. 101
Toronto, Ontario M3K 1N2

















































































