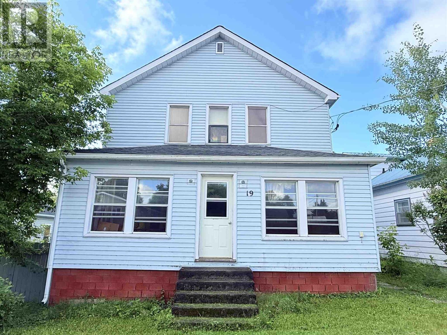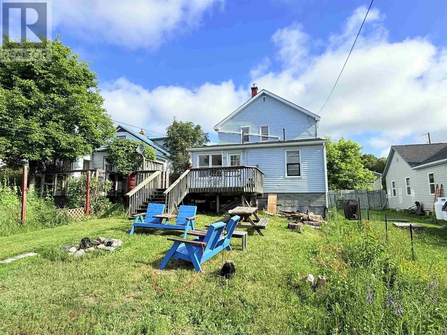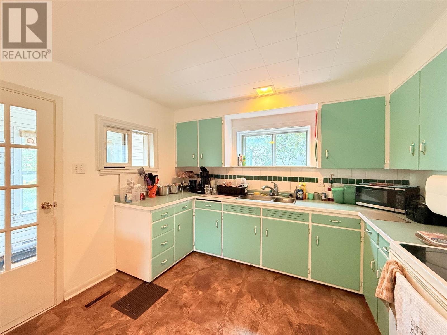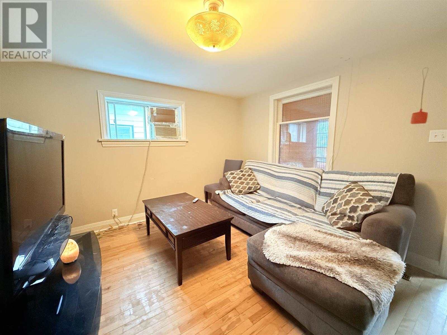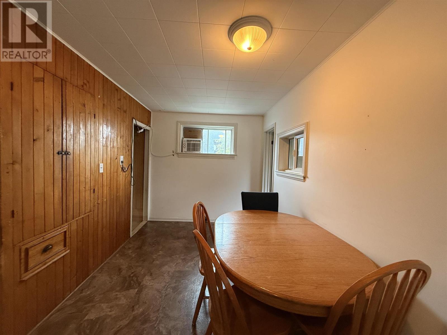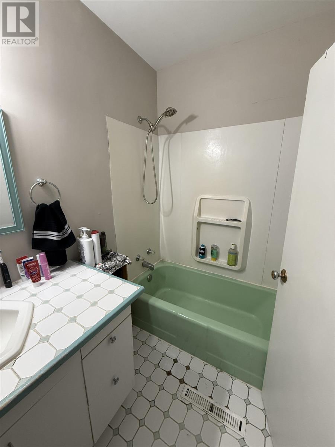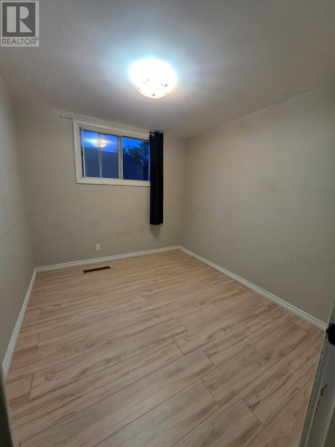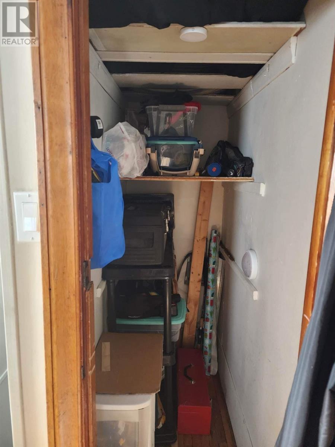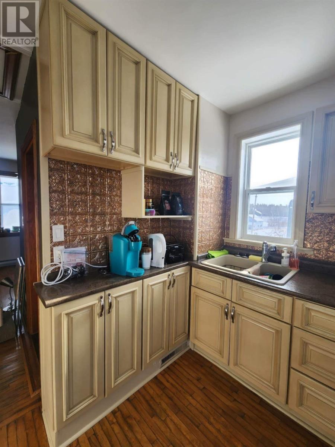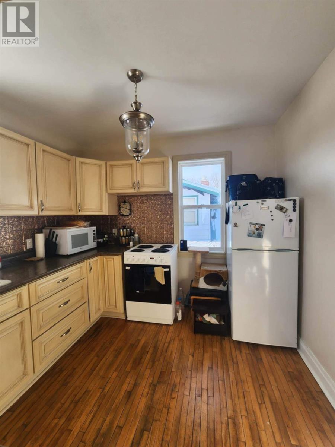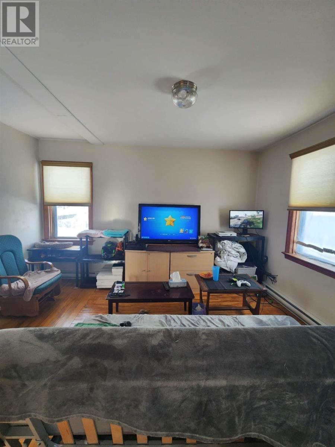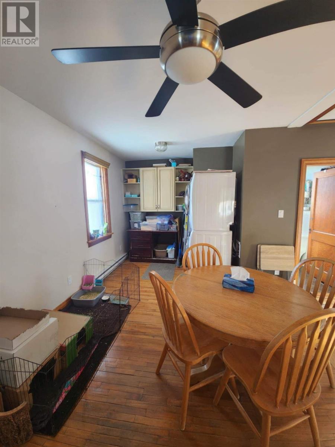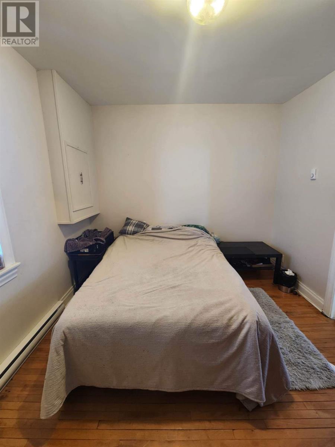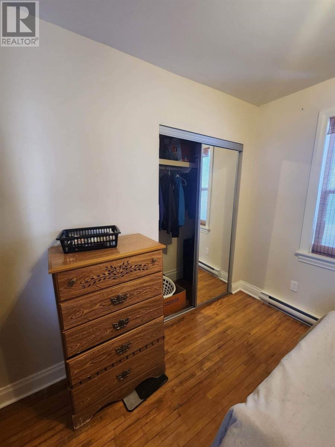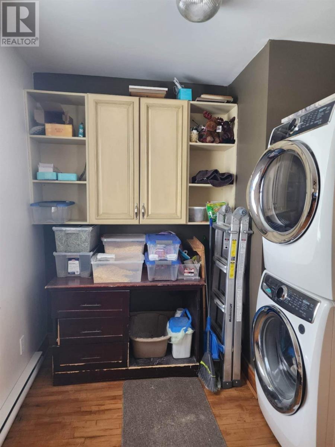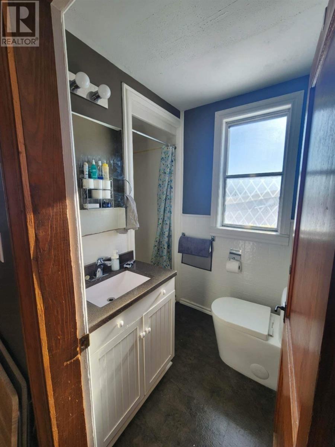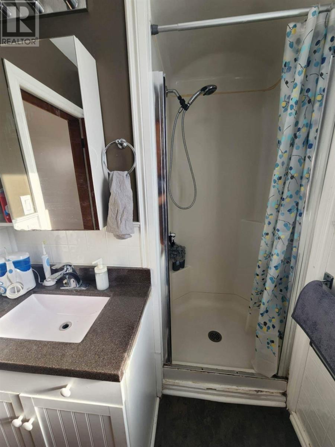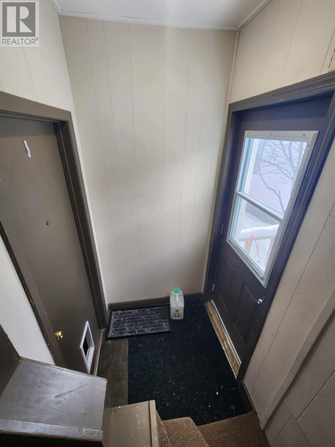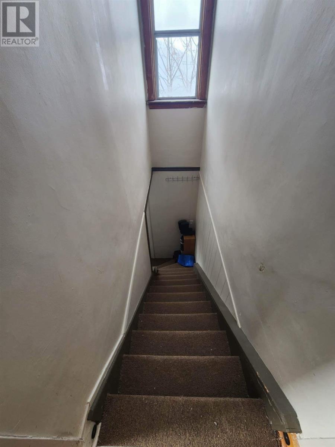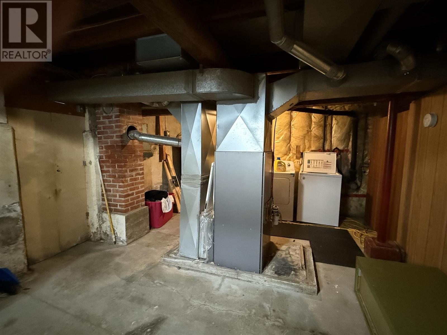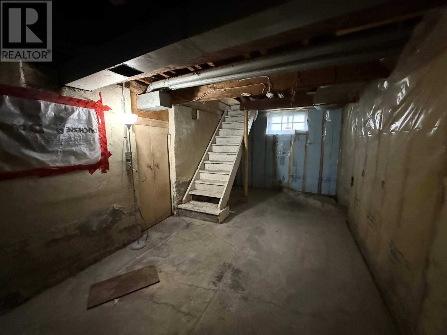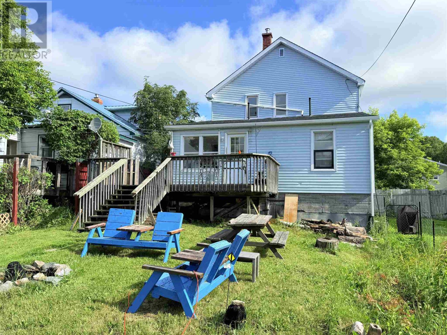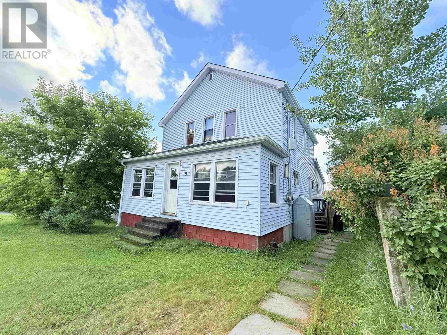19 King St Sioux Lookout, Ontario P8T 1C8
$305,000
Discover charm and opportunity in this century-old character home, ideally located just steps away from everyday conveniences. Enjoy easy access to grocery stores, restaurants, coffee shops, the post office, public school, hardware and dollar stores, an office supply shop, and more — all within walking distance. The 1,143 sq. ft. main floor offers flexible living space that can easily be reverted back to having three bedrooms with the simple addition of one wall. The unfinished basement is a blank canvas, perfect for adding bedrooms, a rec room, games area, or storage to suit your needs. Recent updates add peace of mind: shingles were replaced in 2021, the oil furnace was installed in 2012, and the hot water tank is from 2018. The home features a solid poured concrete foundation and low-maintenance vinyl siding. Relax or entertain on the spacious 20’ x 10’ rear deck overlooking a private yard, complete with a fire pit for cozy evenings outdoors. A shed provides convenient storage for tools and yard equipment. Bonus: an income-generating 1-bedroom apartment occupies the second floor. It has its own private entrance and is currently rented on a month-to-month basis. Alternatively, the second-floor suite connects to the main floor interior and can easily be incorporated into the primary living space, adding over 500 sq. ft. — perfect for a growing family or multi-generational living. This property combines heritage charm with modern potential. Live in one unit, rent the other, or enjoy the entire home to yourself. A unique investment and lifestyle opportunity! (id:50886)
Property Details
| MLS® Number | TB252069 |
| Property Type | Single Family |
| Community Name | Sioux Lookout |
| Communication Type | High Speed Internet |
| Community Features | Bus Route |
| Features | Crushed Stone Driveway |
| Storage Type | Storage Shed |
| Structure | Deck, Shed |
Building
| Bathroom Total | 2 |
| Bedrooms Above Ground | 3 |
| Bedrooms Total | 3 |
| Appliances | Stove, Dryer, Refrigerator, Washer |
| Architectural Style | 2 Level |
| Basement Development | Unfinished |
| Basement Type | Full (unfinished) |
| Constructed Date | 1930 |
| Construction Style Attachment | Detached |
| Exterior Finish | Vinyl |
| Flooring Type | Hardwood |
| Foundation Type | Poured Concrete |
| Heating Fuel | Oil |
| Stories Total | 2 |
| Size Interior | 1,654 Ft2 |
| Utility Water | Municipal Water |
Parking
| No Garage | |
| Gravel |
Land
| Access Type | Road Access |
| Acreage | No |
| Sewer | Sanitary Sewer |
| Size Frontage | 33.0000 |
| Size Irregular | 0.11 |
| Size Total | 0.11 Ac|under 1/2 Acre |
| Size Total Text | 0.11 Ac|under 1/2 Acre |
Rooms
| Level | Type | Length | Width | Dimensions |
|---|---|---|---|---|
| Second Level | Living Room/dining Room | 19'3" x 13' 3" | ||
| Second Level | Kitchen | 9'10" x 9'1" | ||
| Second Level | Bedroom | 10'3" x 9'8" | ||
| Basement | Utility Room | 20'9" x 13' | ||
| Basement | Storage | 20'9" x 10'7" | ||
| Basement | Other | 20'5" x 10' | ||
| Main Level | Living Room | 15'7" x 13'2" | ||
| Main Level | Primary Bedroom | 16'9" x 9'6" | ||
| Main Level | Kitchen | 14' x 11' | ||
| Main Level | Dining Room | 8'11" x 8' | ||
| Main Level | Bathroom | 4pc - 9'6" x 8'5" | ||
| Main Level | Office | 9'3" x 6'1" | ||
| Main Level | Sunroom | 13'9" x 6' | ||
| Main Level | Bathroom | 4pc | ||
| Main Level | Porch | 23'8" x 6'7" |
Utilities
| Cable | Available |
| Electricity | Available |
| Telephone | Available |
https://www.realtor.ca/real-estate/28577465/19-king-st-sioux-lookout-sioux-lookout
Contact Us
Contact us for more information
Stacey George
Salesperson
(807) 737-4564
213 Main Street South
Kenora, Ontario P9N 1T3
(807) 468-3747
WWW.CENTURY21KENORA.COM

