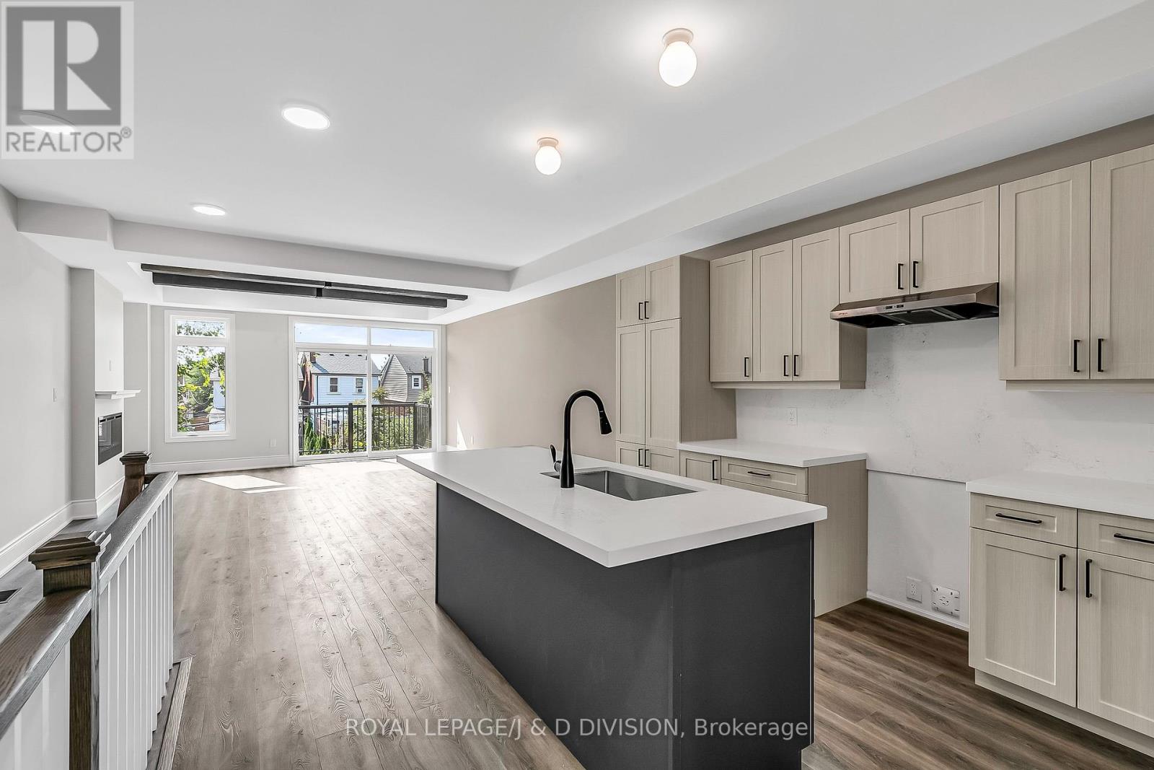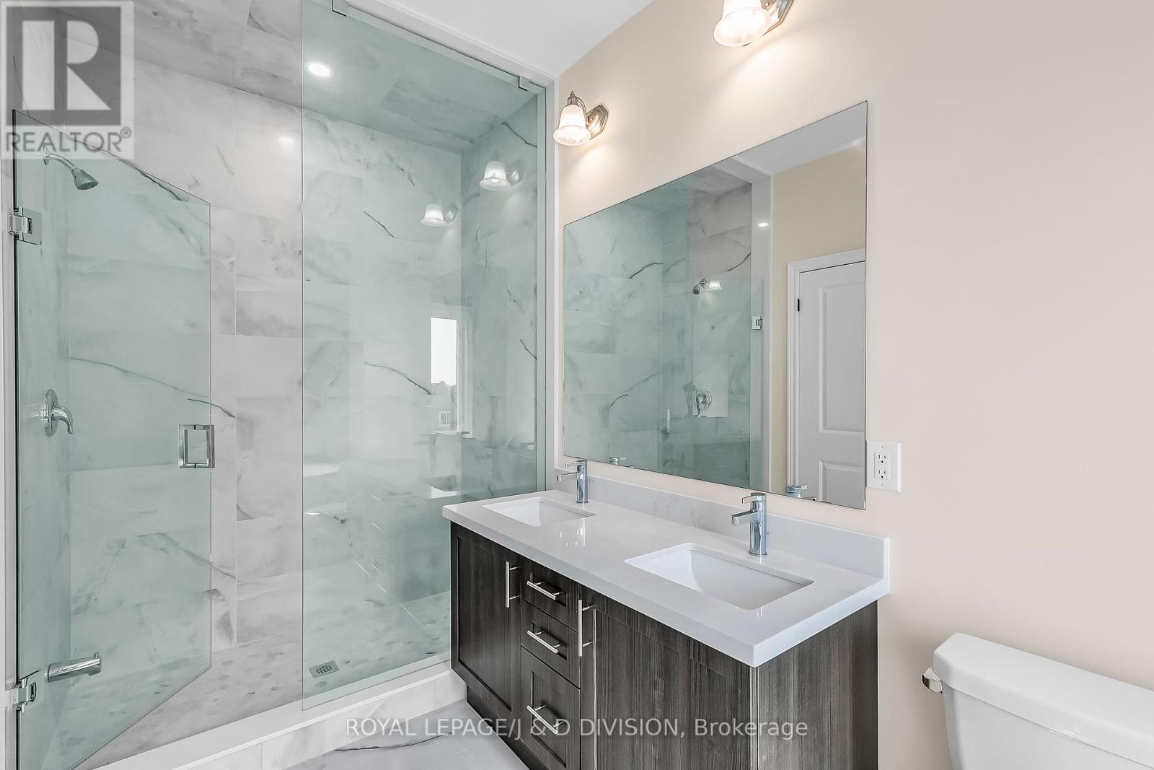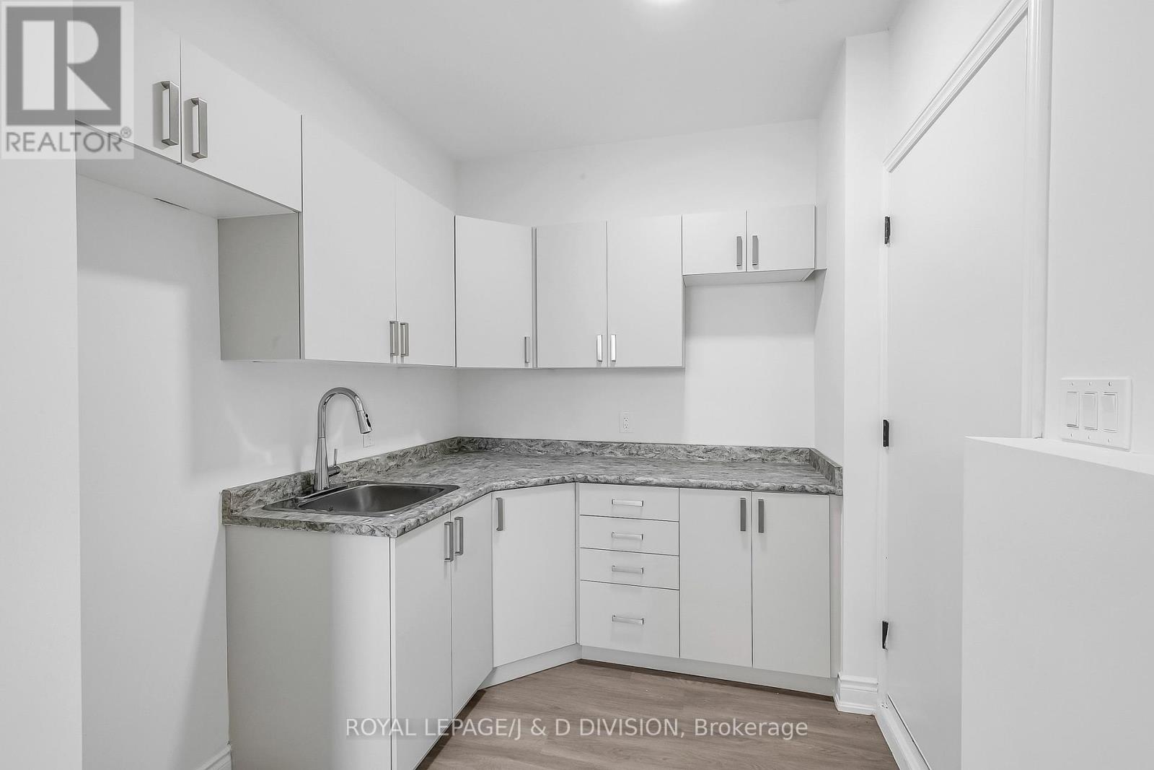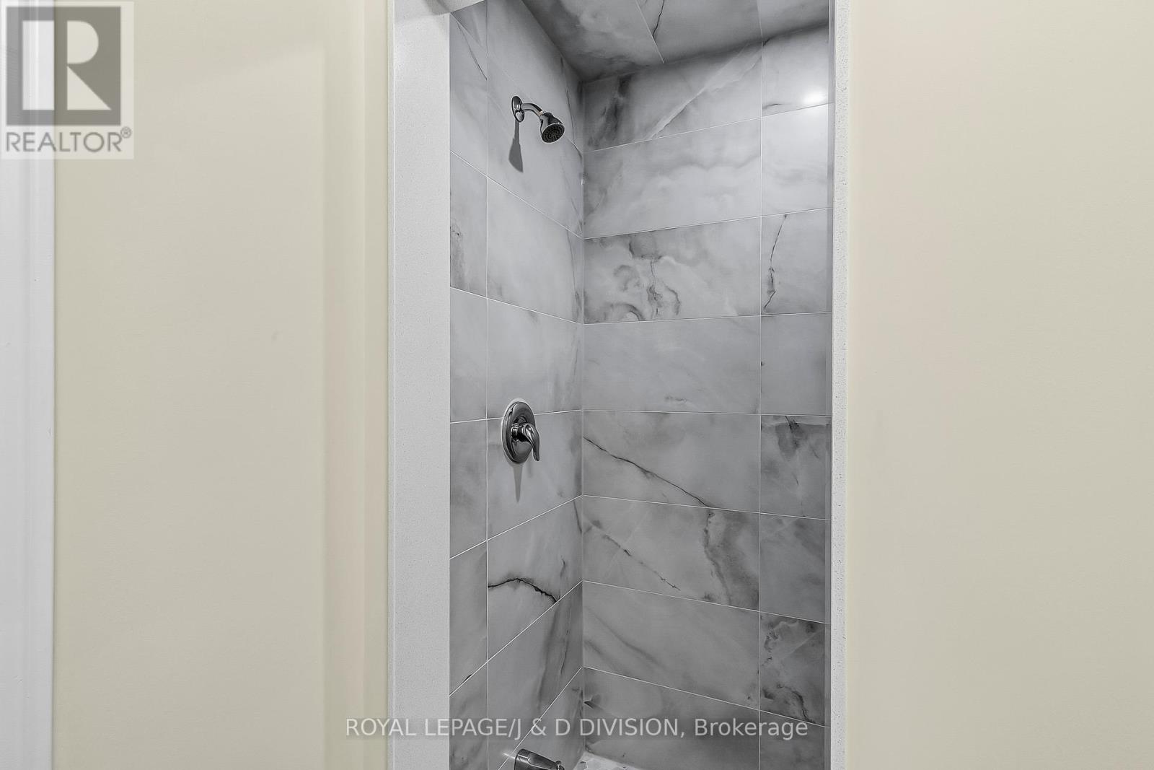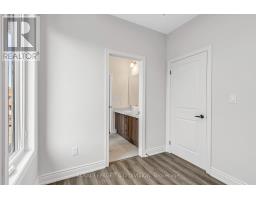19 Lambton Avenue Toronto, Ontario M6N 2S2
5 Bedroom
5 Bathroom
1999.983 - 2499.9795 sqft
Fireplace
Forced Air
$1,695,000
Explore this brand new, never-lived-in 5-bedroom, 5-bathroom home with an attached garage. Enjoy a sleek eat-in kitchen featuring upgraded modern appliances, cabinets & surfaces. The open-concept living room boasts decorative wood beams & a fireplace. Plus, an office/den offers the perfect live/work space. With front & rear second-floor balconies, finished walkout basement apartment with a laundry room, this home is ideal for an in-law or nanny suite to generate supplemental income. *INHOUSE FINANCING - LISTING AGENT HAS DETAILS* Buyers Agent to verify measurements. (id:50886)
Property Details
| MLS® Number | W9348436 |
| Property Type | Single Family |
| Community Name | Rockcliffe-Smythe |
| AmenitiesNearBy | Park, Place Of Worship, Public Transit, Schools |
| ParkingSpaceTotal | 3 |
Building
| BathroomTotal | 5 |
| BedroomsAboveGround | 4 |
| BedroomsBelowGround | 1 |
| BedroomsTotal | 5 |
| Appliances | Dishwasher, Dryer, Refrigerator, Stove, Washer |
| BasementDevelopment | Finished |
| BasementFeatures | Separate Entrance, Walk Out |
| BasementType | N/a (finished) |
| ConstructionStyleAttachment | Detached |
| ExteriorFinish | Wood, Stucco |
| FireplacePresent | Yes |
| FoundationType | Unknown |
| HalfBathTotal | 1 |
| HeatingFuel | Natural Gas |
| HeatingType | Forced Air |
| StoriesTotal | 2 |
| SizeInterior | 1999.983 - 2499.9795 Sqft |
| Type | House |
| UtilityWater | Municipal Water |
Parking
| Garage |
Land
| Acreage | No |
| LandAmenities | Park, Place Of Worship, Public Transit, Schools |
| Sewer | Sanitary Sewer |
| SizeDepth | 110 Ft |
| SizeFrontage | 25 Ft |
| SizeIrregular | 25 X 110 Ft |
| SizeTotalText | 25 X 110 Ft |
| SurfaceWater | Lake/pond |
Rooms
| Level | Type | Length | Width | Dimensions |
|---|---|---|---|---|
| Second Level | Bedroom 4 | Measurements not available | ||
| Second Level | Laundry Room | Measurements not available | ||
| Second Level | Primary Bedroom | 13.39 m | 9.4 m | 13.39 m x 9.4 m |
| Second Level | Bedroom 2 | 8.1 m | 8.5 m | 8.1 m x 8.5 m |
| Second Level | Bedroom 3 | 8.1 m | 9.3 m | 8.1 m x 9.3 m |
| Lower Level | Bedroom 5 | 9 m | 7 m | 9 m x 7 m |
| Lower Level | Bathroom | Measurements not available | ||
| Lower Level | Recreational, Games Room | 18 m | 8 m | 18 m x 8 m |
| Main Level | Kitchen | Measurements not available | ||
| Main Level | Dining Room | Measurements not available | ||
| Main Level | Living Room | Measurements not available | ||
| Main Level | Office | 8.1 m | 10.6 m | 8.1 m x 10.6 m |
Interested?
Contact us for more information
Katelyn Garvey
Salesperson
Royal LePage/j & D Division
477 Mt. Pleasant Road
Toronto, Ontario M4S 2L9
477 Mt. Pleasant Road
Toronto, Ontario M4S 2L9








