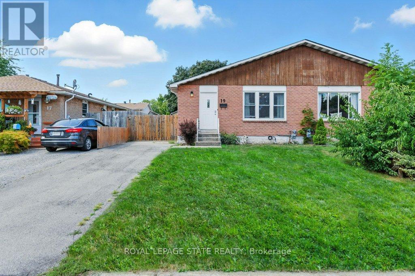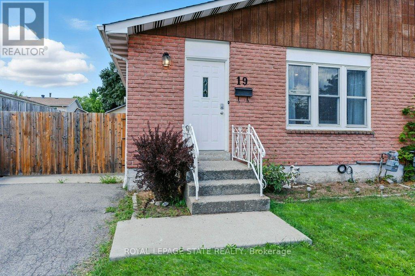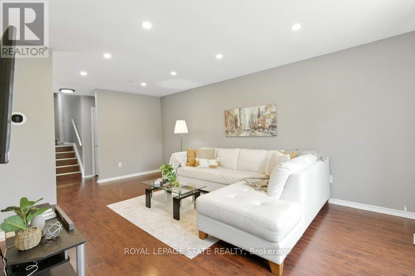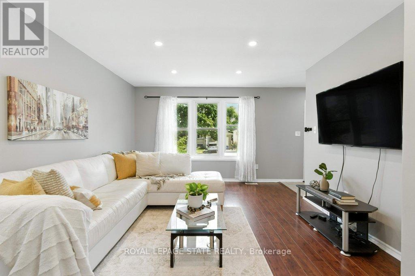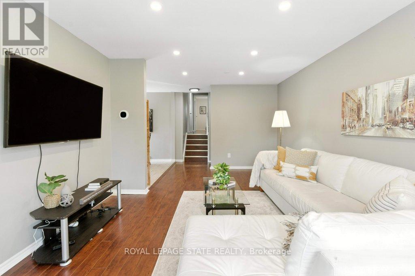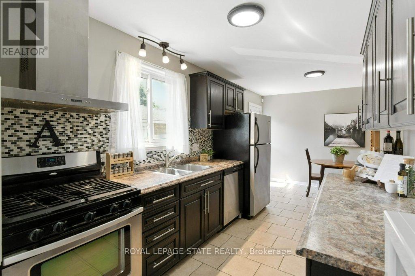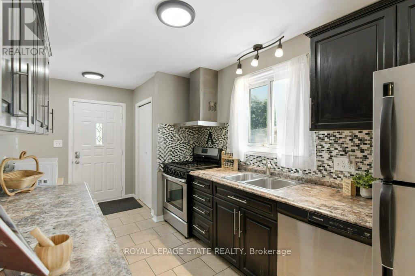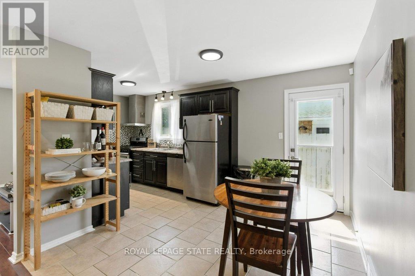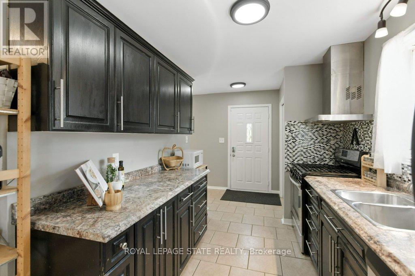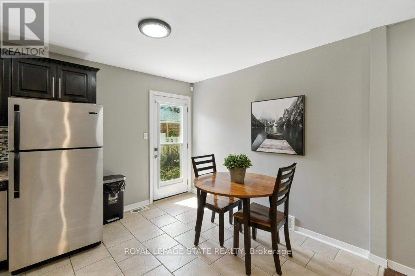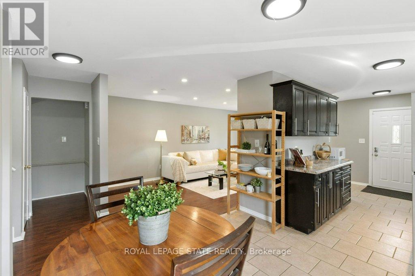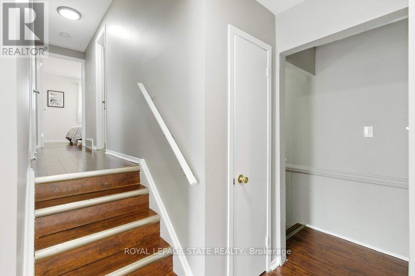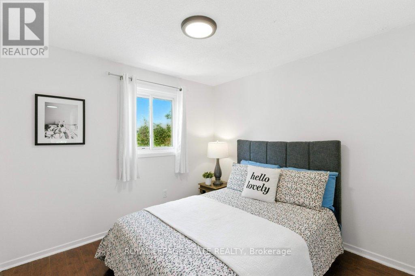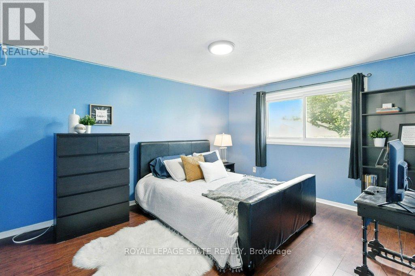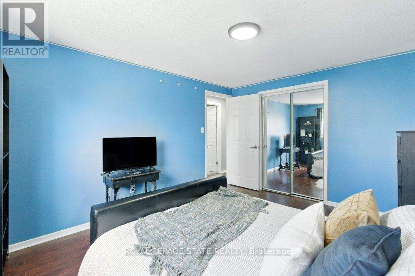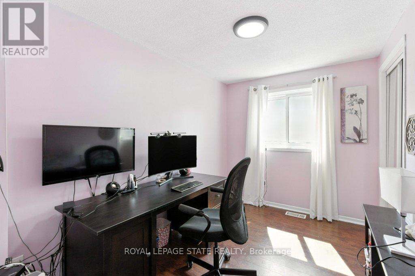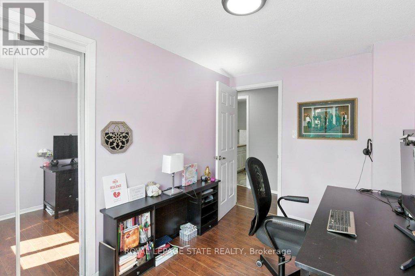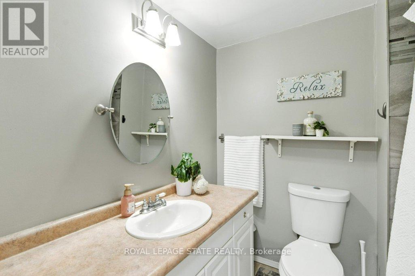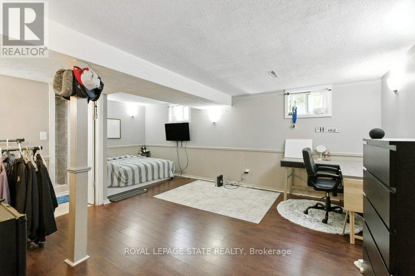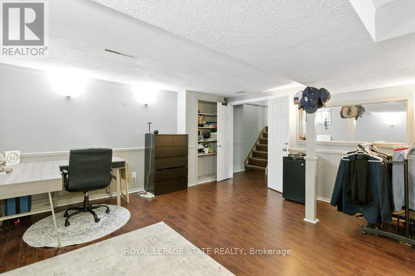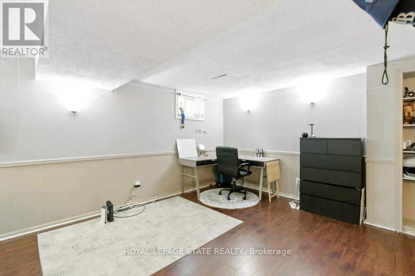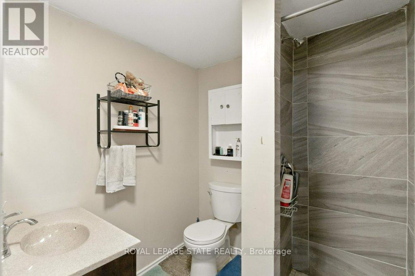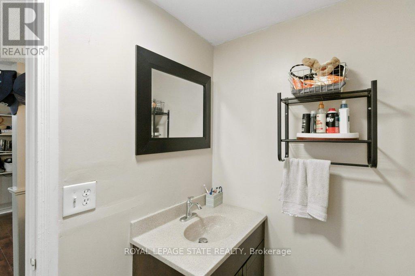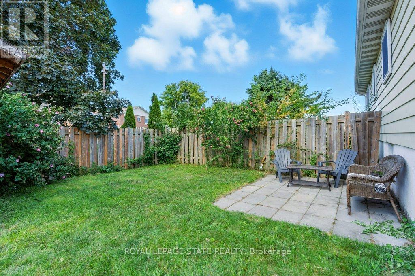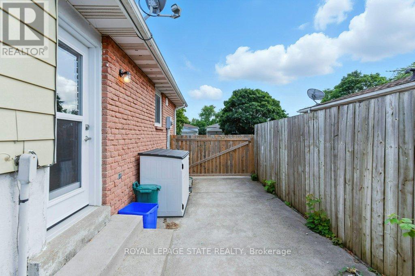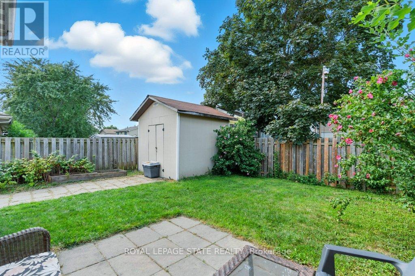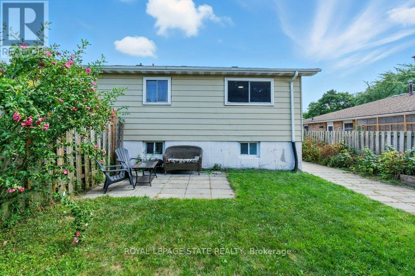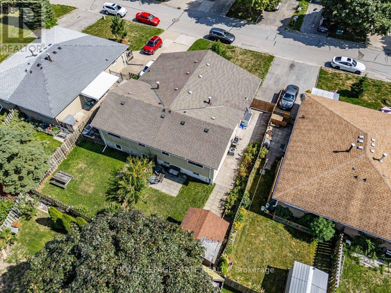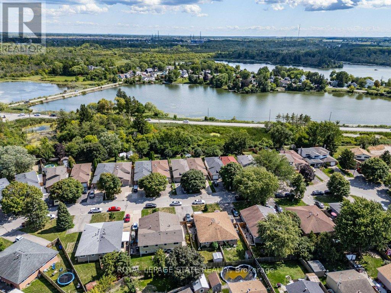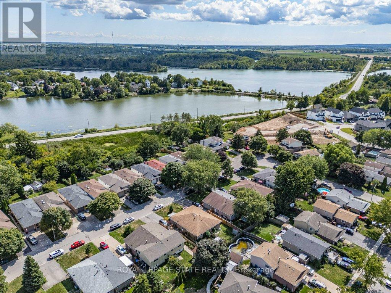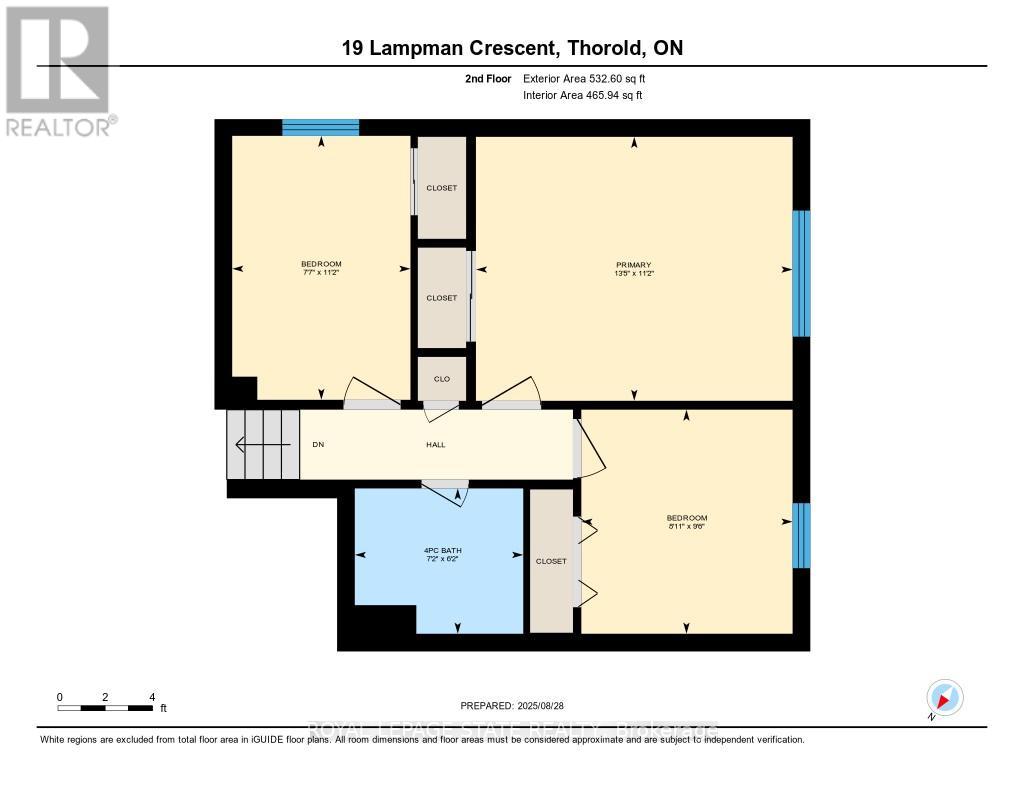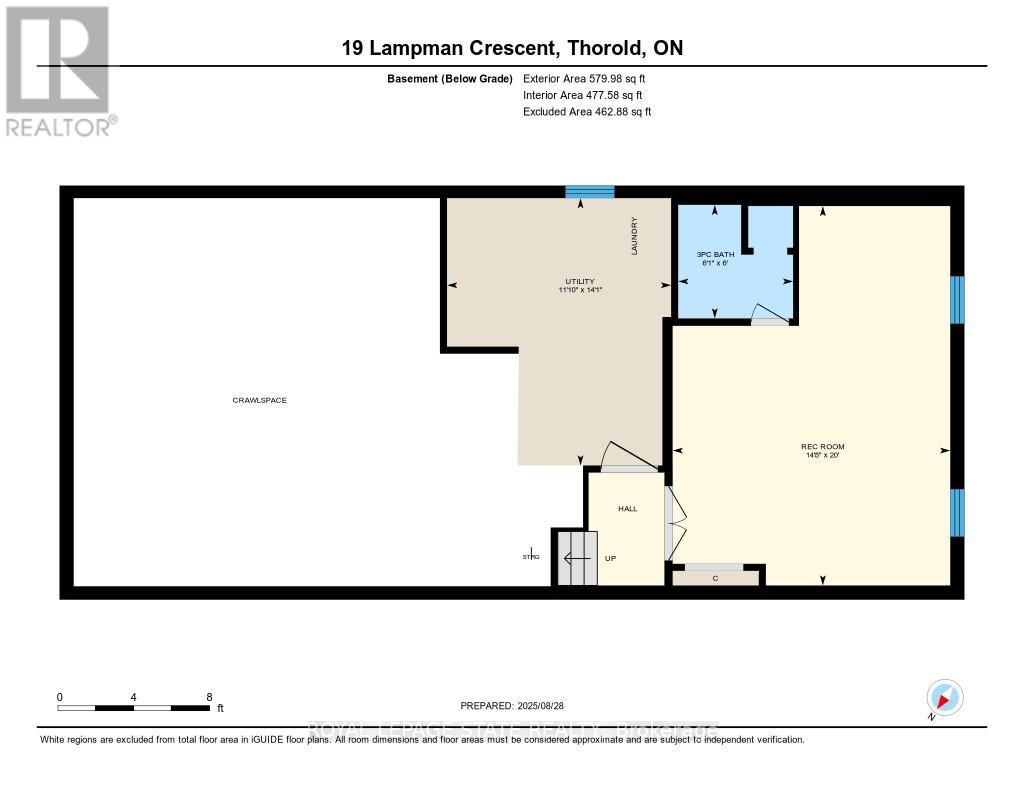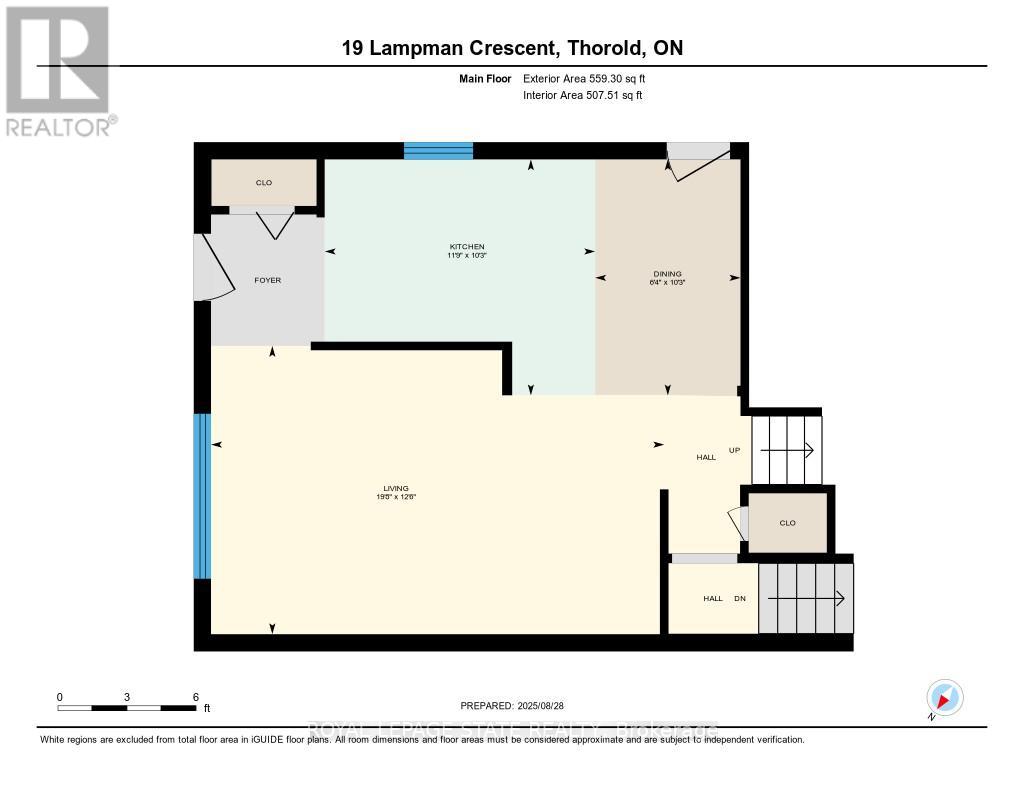19 Lampman Crescent Thorold, Ontario L2V 4K6
$499,000
This semi-detached back split is situated in a quiet, well-established Thorold neighbourhood and offers an ideal combination of space, comfort, and convenience. Move-in ready and finished from top to bottom, this home provides a bright and welcoming atmosphere throughout. The main floor features a well-laid-out kitchen with a gas range, flowing seamlessly into a spacious living and dining area that is ideal for everyday living. Freshly painted with sleek potlights and a smooth ceiling finish, the space feels modern, open, and inviting. Upstairs, you'll find three well-sized bedrooms along with a full bathroom. The lower level is a standout feature, offering a fully finished basement complete with a three-piece bathroom and the flexibility to create an additional bedroom, office, or recreation space. The backyard is fully fenced, offering a private space for relaxation, play, or entertaining. A gated parking pad adds security for your vehicle, completing a home that is ready for you to move in and make your own (id:50886)
Property Details
| MLS® Number | X12447679 |
| Property Type | Single Family |
| Community Name | 558 - Confederation Heights |
| Amenities Near By | Park, Place Of Worship, Public Transit, Schools |
| Community Features | School Bus |
| Equipment Type | Water Heater |
| Features | Carpet Free |
| Parking Space Total | 3 |
| Rental Equipment Type | Water Heater |
| Structure | Shed |
Building
| Bathroom Total | 2 |
| Bedrooms Above Ground | 3 |
| Bedrooms Below Ground | 1 |
| Bedrooms Total | 4 |
| Age | 31 To 50 Years |
| Appliances | Central Vacuum, Dishwasher, Dryer, Stove, Washer, Window Coverings, Refrigerator |
| Basement Development | Finished |
| Basement Type | Full (finished) |
| Construction Style Attachment | Semi-detached |
| Construction Style Split Level | Backsplit |
| Cooling Type | Central Air Conditioning |
| Exterior Finish | Aluminum Siding, Brick |
| Foundation Type | Poured Concrete |
| Heating Fuel | Natural Gas |
| Heating Type | Forced Air |
| Size Interior | 700 - 1,100 Ft2 |
| Type | House |
| Utility Water | Municipal Water |
Parking
| No Garage |
Land
| Acreage | No |
| Fence Type | Fenced Yard |
| Land Amenities | Park, Place Of Worship, Public Transit, Schools |
| Sewer | Sanitary Sewer |
| Size Depth | 100 Ft |
| Size Frontage | 32 Ft ,2 In |
| Size Irregular | 32.2 X 100 Ft |
| Size Total Text | 32.2 X 100 Ft |
| Zoning Description | R2 |
Rooms
| Level | Type | Length | Width | Dimensions |
|---|---|---|---|---|
| Second Level | Bathroom | 1.88 m | 2.18 m | 1.88 m x 2.18 m |
| Second Level | Bedroom | 3.4 m | 2.31 m | 3.4 m x 2.31 m |
| Second Level | Bedroom | 2.9 m | 2.72 m | 2.9 m x 2.72 m |
| Second Level | Primary Bedroom | 3.4 m | 4.09 m | 3.4 m x 4.09 m |
| Basement | Bathroom | 1.83 m | 1.85 m | 1.83 m x 1.85 m |
| Basement | Bedroom | 6.1 m | 4.47 m | 6.1 m x 4.47 m |
| Basement | Utility Room | 4.29 m | 3.61 m | 4.29 m x 3.61 m |
| Main Level | Dining Room | 3.12 m | 1.93 m | 3.12 m x 1.93 m |
| Main Level | Kitchen | 3.12 m | 3.58 m | 3.12 m x 3.58 m |
| Main Level | Living Room | 3.81 m | 5.99 m | 3.81 m x 5.99 m |
Contact Us
Contact us for more information
Cassandra May Huckins
Salesperson
cassandrahuckinsrealestate.ca/
www.linkedin.com/in/cassandra-huckins-940552326/
1122 Wilson St West #200
Ancaster, Ontario L9G 3K9
(905) 648-4451
(905) 648-7393

