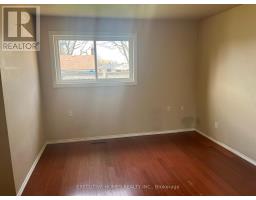19 Langwith Court Brampton (Brampton South), Ontario L6Y 1Z9
$950,000
You can't miss this one! Fantastic 3 bedroom detached bungalow, legal carport with 3 additional bedrooms in legal basement with separate entrance. This is close to Downtown Brampton, shopping, schools, transit, parks, and is situated in a nice, quiet neighborhood. Great opportunity for first-time buyers and investors. Potential rental income! New shingles, roof, and furnace. Tenants in the basement. Buyers can assume current tenants or vacant possession can be given, if required. **** EXTRAS **** Two Fridges, Two Stoves, One Microwave Located In Basement; Washer, Dryer, Central Air Conditioning; All Window Coverings, All Existing Electrical Light Fixtures. (id:50886)
Property Details
| MLS® Number | W8356686 |
| Property Type | Single Family |
| Community Name | Brampton South |
| Features | In-law Suite |
| ParkingSpaceTotal | 6 |
Building
| BathroomTotal | 3 |
| BedroomsAboveGround | 3 |
| BedroomsBelowGround | 3 |
| BedroomsTotal | 6 |
| Amenities | Fireplace(s) |
| ArchitecturalStyle | Bungalow |
| BasementDevelopment | Finished |
| BasementFeatures | Separate Entrance |
| BasementType | N/a (finished) |
| ConstructionStyleAttachment | Detached |
| CoolingType | Central Air Conditioning |
| ExteriorFinish | Brick |
| FireplacePresent | Yes |
| FlooringType | Hardwood, Ceramic, Carpeted |
| FoundationType | Unknown |
| HalfBathTotal | 1 |
| HeatingFuel | Natural Gas |
| HeatingType | Forced Air |
| StoriesTotal | 1 |
| Type | House |
| UtilityWater | Municipal Water |
Parking
| Attached Garage |
Land
| Acreage | No |
| Sewer | Sanitary Sewer |
| SizeDepth | 100 Ft |
| SizeFrontage | 51 Ft |
| SizeIrregular | 51 X 100 Ft |
| SizeTotalText | 51 X 100 Ft |
Rooms
| Level | Type | Length | Width | Dimensions |
|---|---|---|---|---|
| Basement | Living Room | 4.8 m | 3.66 m | 4.8 m x 3.66 m |
| Basement | Kitchen | 3.51 m | 3.51 m | 3.51 m x 3.51 m |
| Basement | Primary Bedroom | 2.58 m | 2.6 m | 2.58 m x 2.6 m |
| Basement | Bedroom 2 | 3.43 m | 2.67 m | 3.43 m x 2.67 m |
| Basement | Bedroom 3 | 2.21 m | 1.68 m | 2.21 m x 1.68 m |
| Main Level | Living Room | 3.66 m | 4.88 m | 3.66 m x 4.88 m |
| Main Level | Dining Room | 2.74 m | 2.82 m | 2.74 m x 2.82 m |
| Main Level | Kitchen | 3.66 m | 3.43 m | 3.66 m x 3.43 m |
| Main Level | Primary Bedroom | 3.96 m | 3.66 m | 3.96 m x 3.66 m |
| Main Level | Bedroom 2 | 3.28 m | 2.74 m | 3.28 m x 2.74 m |
| Main Level | Bedroom 3 | 3.27 m | 2.74 m | 3.27 m x 2.74 m |
https://www.realtor.ca/real-estate/26922639/19-langwith-court-brampton-brampton-south-brampton-south
Interested?
Contact us for more information
Inder Singh
Salesperson
290 Traders Blvd East #1
Mississauga, Ontario L4Z 1W7















