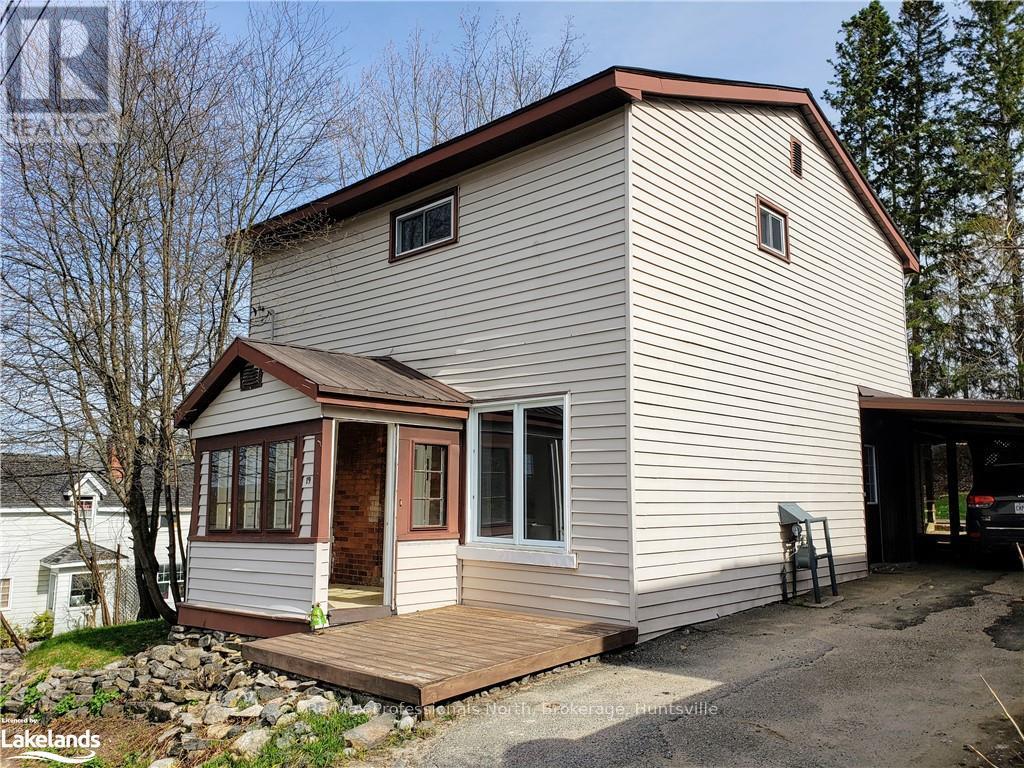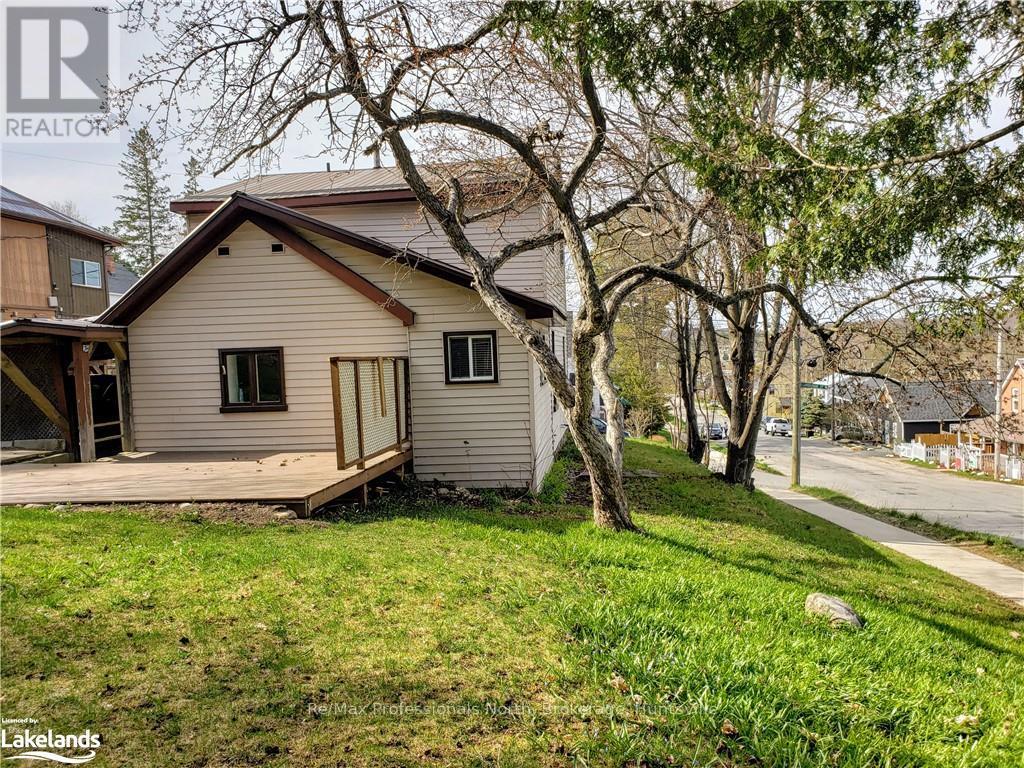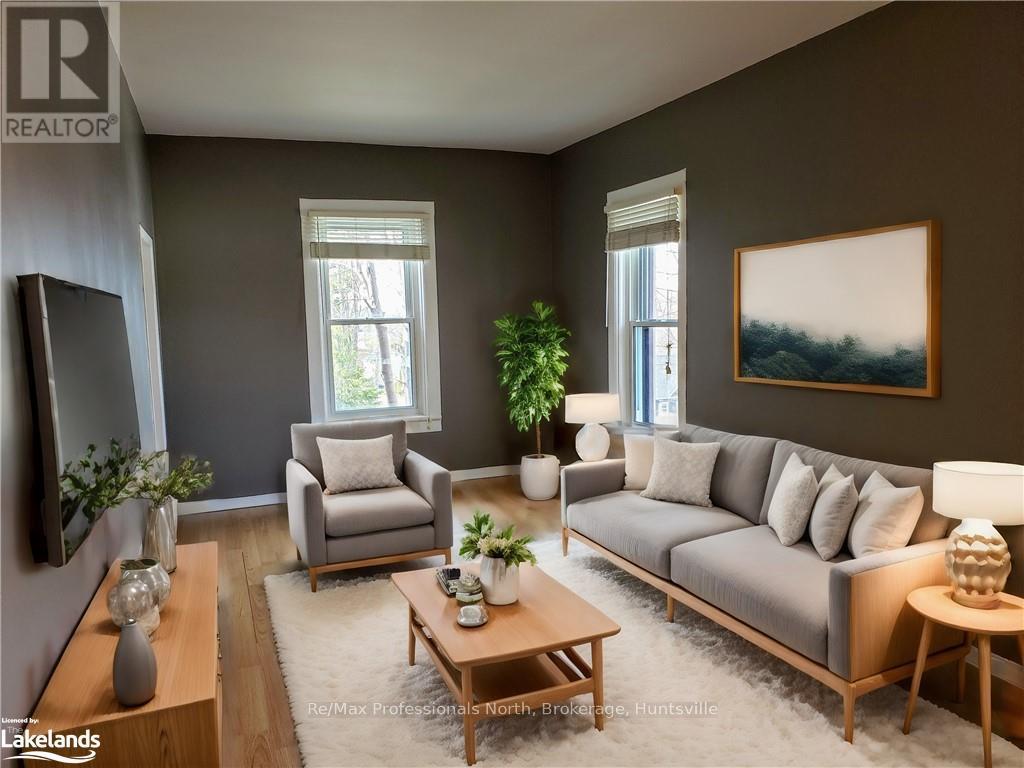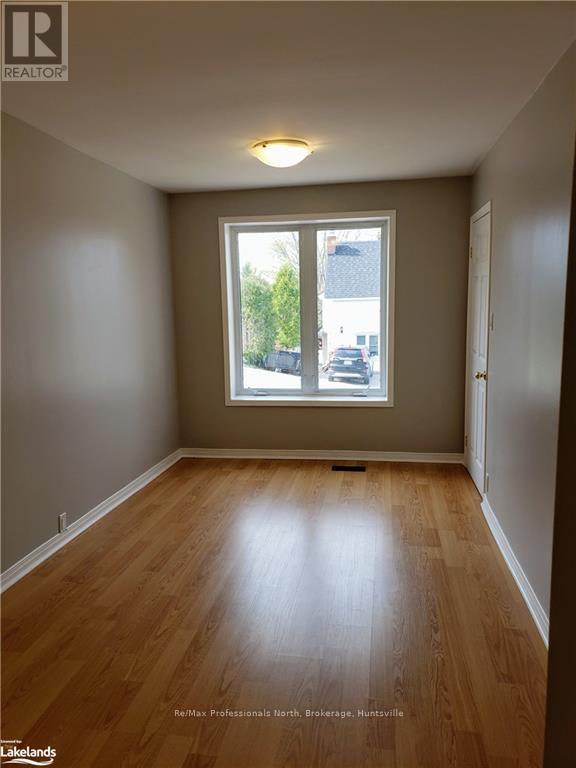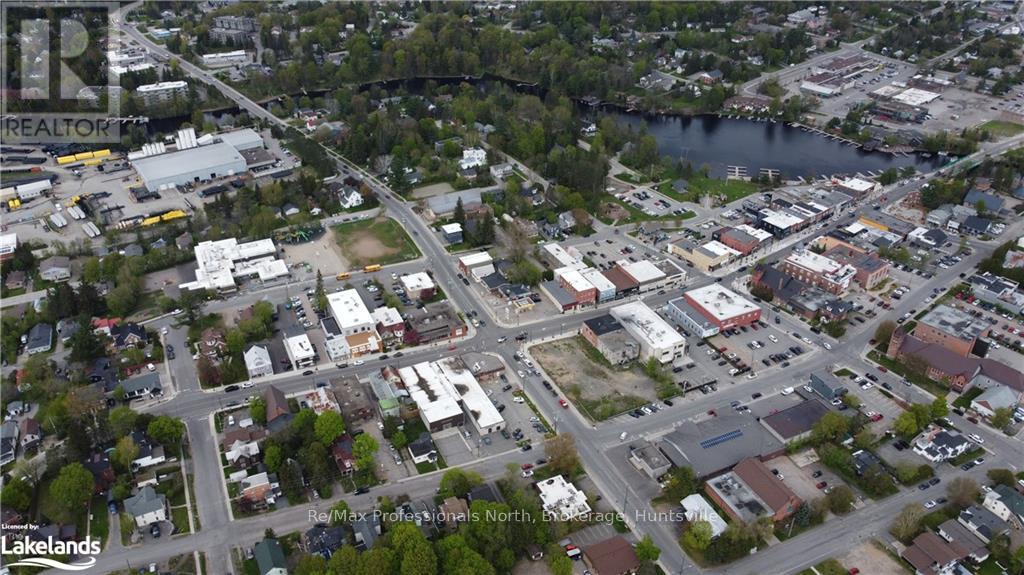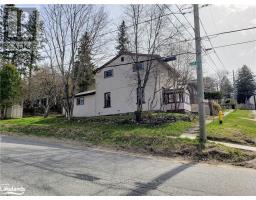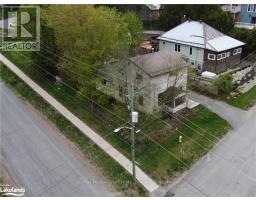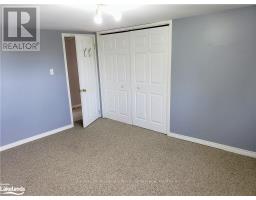19 Lansdowne Street W Huntsville, Ontario P1H 1W1
$524,000
This 3-bedroom, 3-bathroom house in need of TLC stands as an excellent choice for a starter home or as an investment property. Located in the lively center of Huntsville, it provides easy access to key amenities. A short distance from shopping districts, schools, Avery Beach, and the town center. The house requires some updates, offering a prime opportunity for contractors or investors, particularly with its past rental income of $3000 per month. The property includes an unfinished basement and a furnace and air conditioner installed in 2023. Offering a balance of suburban peace and urban convenience, it's a perfect setting for family life. Book your showing today. (id:50886)
Property Details
| MLS® Number | X10895345 |
| Property Type | Single Family |
| Community Name | Chaffey |
| Equipment Type | None |
| Features | Sloping |
| Parking Space Total | 3 |
| Rental Equipment Type | None |
| Structure | Porch |
Building
| Bathroom Total | 3 |
| Bedrooms Above Ground | 3 |
| Bedrooms Total | 3 |
| Appliances | Water Heater, Dishwasher, Dryer, Refrigerator, Stove, Washer, Window Coverings |
| Basement Development | Unfinished |
| Basement Type | Full (unfinished) |
| Construction Style Attachment | Detached |
| Exterior Finish | Aluminum Siding, Vinyl Siding |
| Fire Protection | Smoke Detectors |
| Foundation Type | Stone |
| Half Bath Total | 1 |
| Heating Fuel | Natural Gas |
| Heating Type | Forced Air |
| Stories Total | 2 |
| Type | House |
| Utility Water | Municipal Water |
Parking
| Carport | |
| No Garage |
Land
| Access Type | Year-round Access |
| Acreage | No |
| Sewer | Sanitary Sewer |
| Size Frontage | 52 M |
| Size Irregular | 52 X 104 Acre |
| Size Total Text | 52 X 104 Acre|under 1/2 Acre |
| Zoning Description | R2 |
Rooms
| Level | Type | Length | Width | Dimensions |
|---|---|---|---|---|
| Second Level | Bathroom | Measurements not available | ||
| Second Level | Primary Bedroom | 3.65 m | 4.21 m | 3.65 m x 4.21 m |
| Second Level | Bedroom | 3.55 m | 3.45 m | 3.55 m x 3.45 m |
| Second Level | Bedroom | 2.74 m | 3.14 m | 2.74 m x 3.14 m |
| Second Level | Bathroom | 2.74 m | 3.14 m | 2.74 m x 3.14 m |
| Main Level | Living Room | 7.72 m | 3.12 m | 7.72 m x 3.12 m |
| Main Level | Dining Room | 4.87 m | 2.59 m | 4.87 m x 2.59 m |
| Main Level | Kitchen | 4.64 m | 3.81 m | 4.64 m x 3.81 m |
| Main Level | Laundry Room | 0.76 m | 1.82 m | 0.76 m x 1.82 m |
| Main Level | Bathroom | Measurements not available |
Utilities
| Cable | Installed |
| Wireless | Available |
https://www.realtor.ca/real-estate/27706056/19-lansdowne-street-w-huntsville-chaffey-chaffey
Contact Us
Contact us for more information
Frank Van Der Staay
Salesperson
(705) 783-9066
www.facebook.com/FrankvanderStaayRealEstate?ref=hl
www.linkedin.com/pub/frank-van-der-staay/17/136/9b3
5 Brunel Rd
Huntsville, Ontario P1H 2A8
(705) 788-1444
(800) 783-4657

