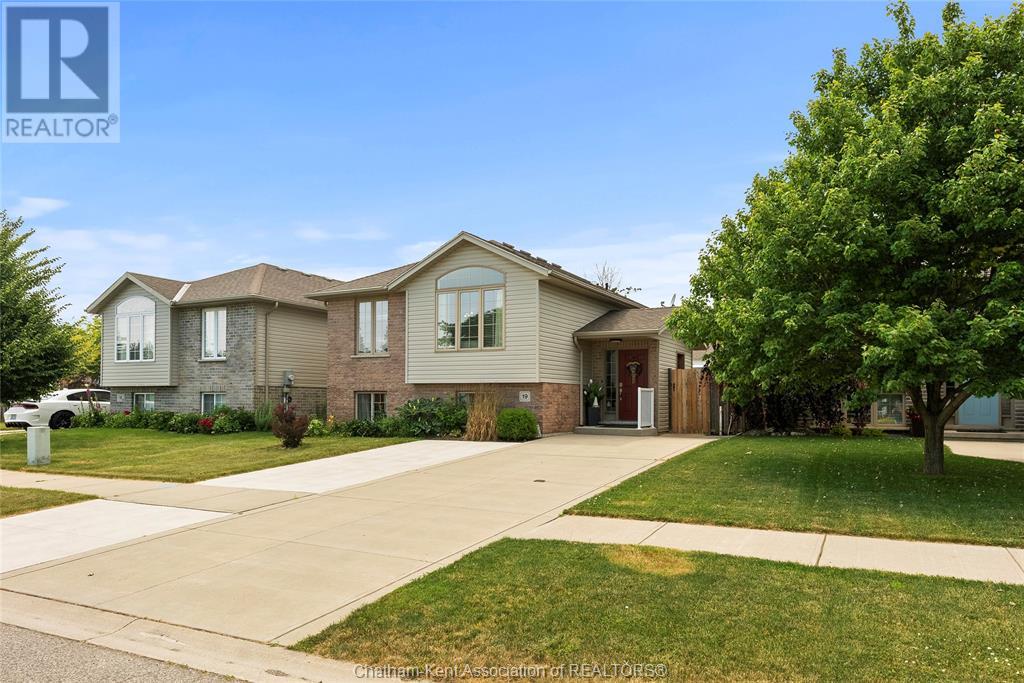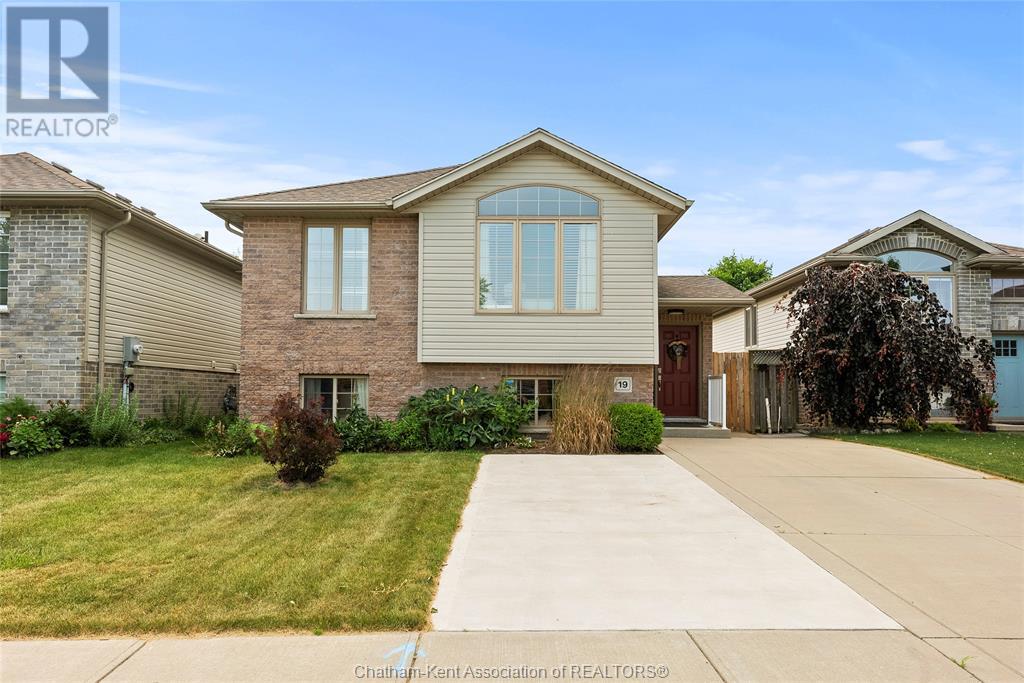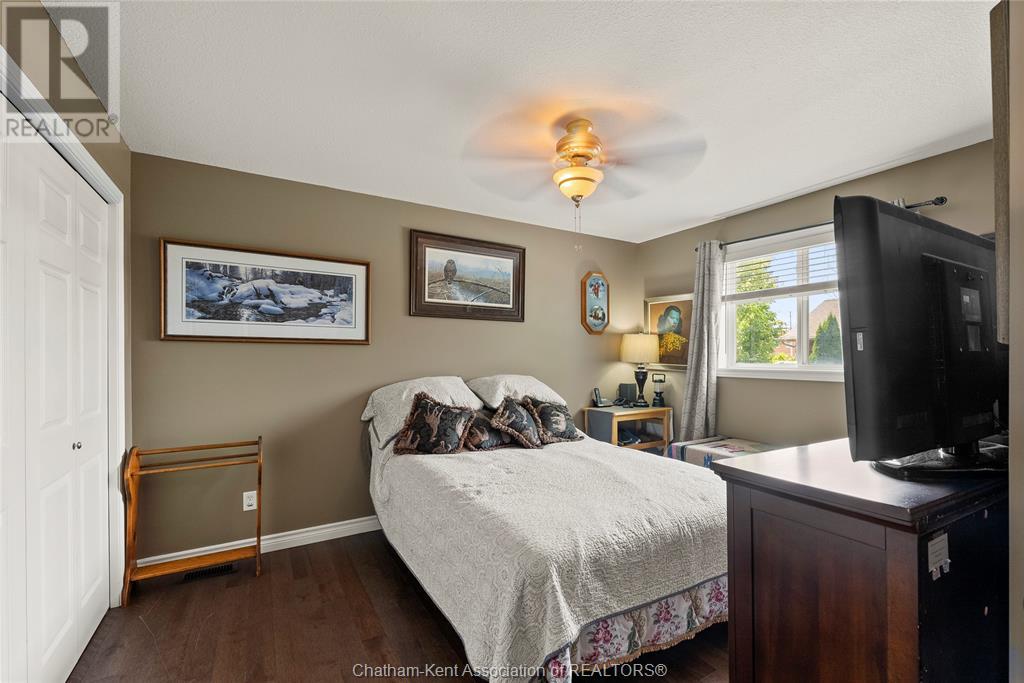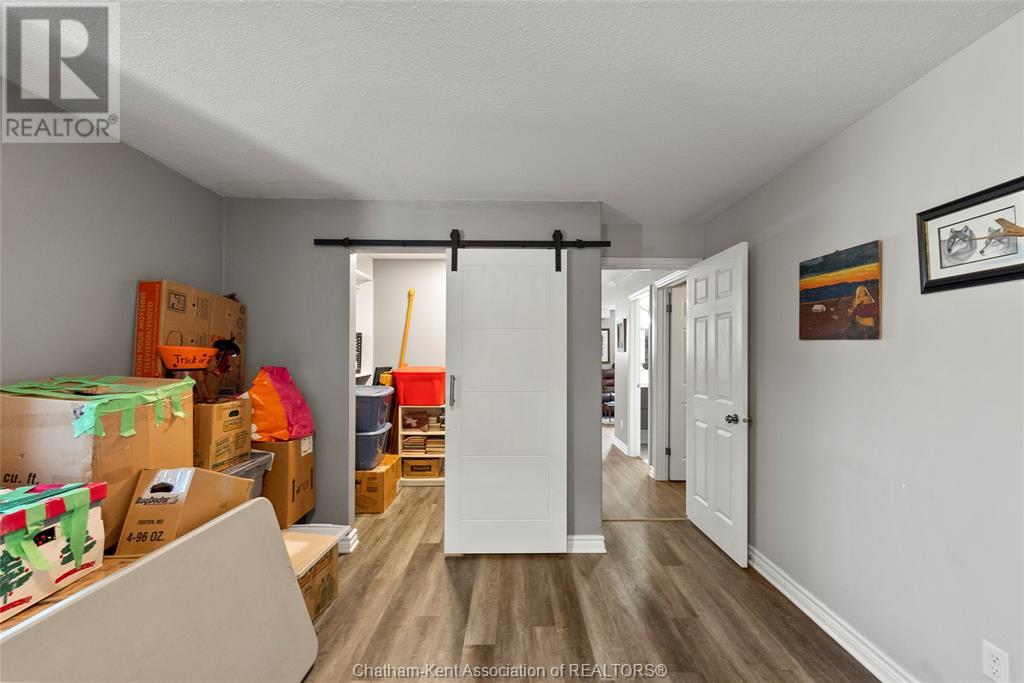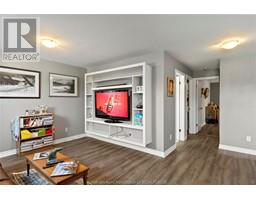19 Lanz Boulevard Blenheim, Ontario N0P 1A0
$448,000
Discover this newer built raised ranch in a peaceful subdivision, offering 2+1 bedrooms and 2 full bathrooms. The open concept main floor boasts a stylish kitchen, dining, and living area, ideal for modern living. The spacious lower level features a large family room, an oversized bedroom, and a full bathroom, perfect for guests or added privacy. Step outside to the fully fenced backyard with stamped concrete, perfect for entertaining or relaxing. Located just steps from shopping, parks, schools, and a golf course, this home combines convenience with comfort. (id:50886)
Property Details
| MLS® Number | 24024852 |
| Property Type | Single Family |
| Features | Golf Course/parkland, Double Width Or More Driveway, Concrete Driveway |
Building
| Bathroom Total | 2 |
| Bedrooms Above Ground | 2 |
| Bedrooms Below Ground | 1 |
| Bedrooms Total | 3 |
| Appliances | Dishwasher, Dryer, Microwave Range Hood Combo, Refrigerator, Stove, Washer |
| Architectural Style | Raised Ranch |
| Constructed Date | 2008 |
| Construction Style Attachment | Detached |
| Cooling Type | Central Air Conditioning |
| Exterior Finish | Aluminum/vinyl, Brick |
| Flooring Type | Carpeted, Ceramic/porcelain, Hardwood, Laminate |
| Foundation Type | Concrete |
| Heating Fuel | Natural Gas |
| Heating Type | Furnace |
| Type | House |
Parking
| Other |
Land
| Acreage | No |
| Landscape Features | Landscaped |
| Size Irregular | 40.15xirregular |
| Size Total Text | 40.15xirregular |
| Zoning Description | R1 |
Rooms
| Level | Type | Length | Width | Dimensions |
|---|---|---|---|---|
| Second Level | 4pc Bathroom | Measurements not available | ||
| Second Level | Dining Room | 10 ft | 10 ft | 10 ft x 10 ft |
| Second Level | Bedroom | 12 ft | 10 ft | 12 ft x 10 ft |
| Second Level | Primary Bedroom | 13 ft ,5 in | 13 ft ,5 in x Measurements not available | |
| Second Level | Kitchen | 11 ft | 10 ft | 11 ft x 10 ft |
| Second Level | Living Room | 12 ft | 12 ft | 12 ft x 12 ft |
| Lower Level | 4pc Bathroom | Measurements not available | ||
| Lower Level | Laundry Room | 18 ft ,5 in | 9 ft | 18 ft ,5 in x 9 ft |
| Lower Level | Bedroom | 16 ft ,5 in | 11 ft ,5 in | 16 ft ,5 in x 11 ft ,5 in |
| Lower Level | Recreation Room | 20 ft ,5 in | 10 ft | 20 ft ,5 in x 10 ft |
| Main Level | Foyer | 8 ft | 5 ft | 8 ft x 5 ft |
https://www.realtor.ca/real-estate/27560650/19-lanz-boulevard-blenheim
Contact Us
Contact us for more information
Marco Acampora
Sales Person
425 Mcnaughton Ave W.
Chatham, Ontario N7L 4K4
(519) 354-5470
www.royallepagechathamkent.com/
Carson Warrener
Sales Person
carsonwarrener.realtor/
www.facebook.com/ChathamProperty
ca.linkedin.com/in/carsonwarrener/en
twitter.com/RealtorCarson
425 Mcnaughton Ave W.
Chatham, Ontario N7L 4K4
(519) 354-5470
www.royallepagechathamkent.com/
Patrick Pinsonneault
Broker
(519) 354-5747
www.chathamontario.com/
www.facebook.com/chathamrealestate
twitter.com/#!/HousePins
425 Mcnaughton Ave W.
Chatham, Ontario N7L 4K4
(519) 354-5470
www.royallepagechathamkent.com/
Darren Hart
Sales Person
425 Mcnaughton Ave W.
Chatham, Ontario N7L 4K4
(519) 354-5470
www.royallepagechathamkent.com/




