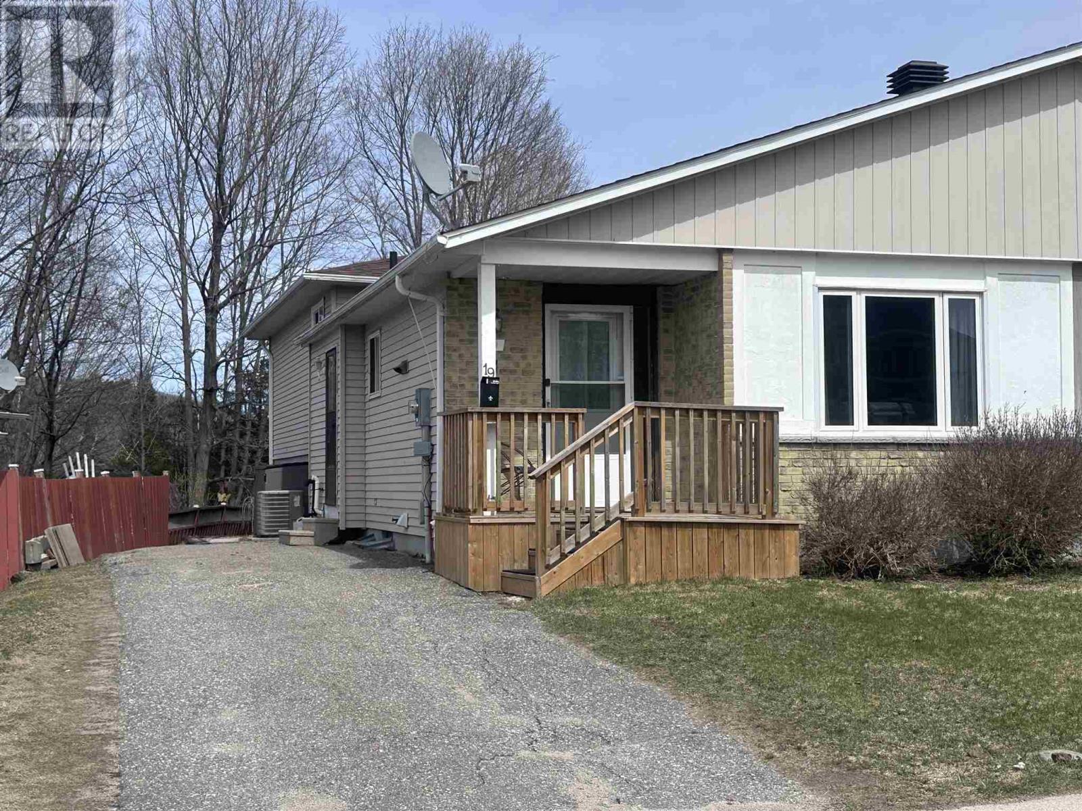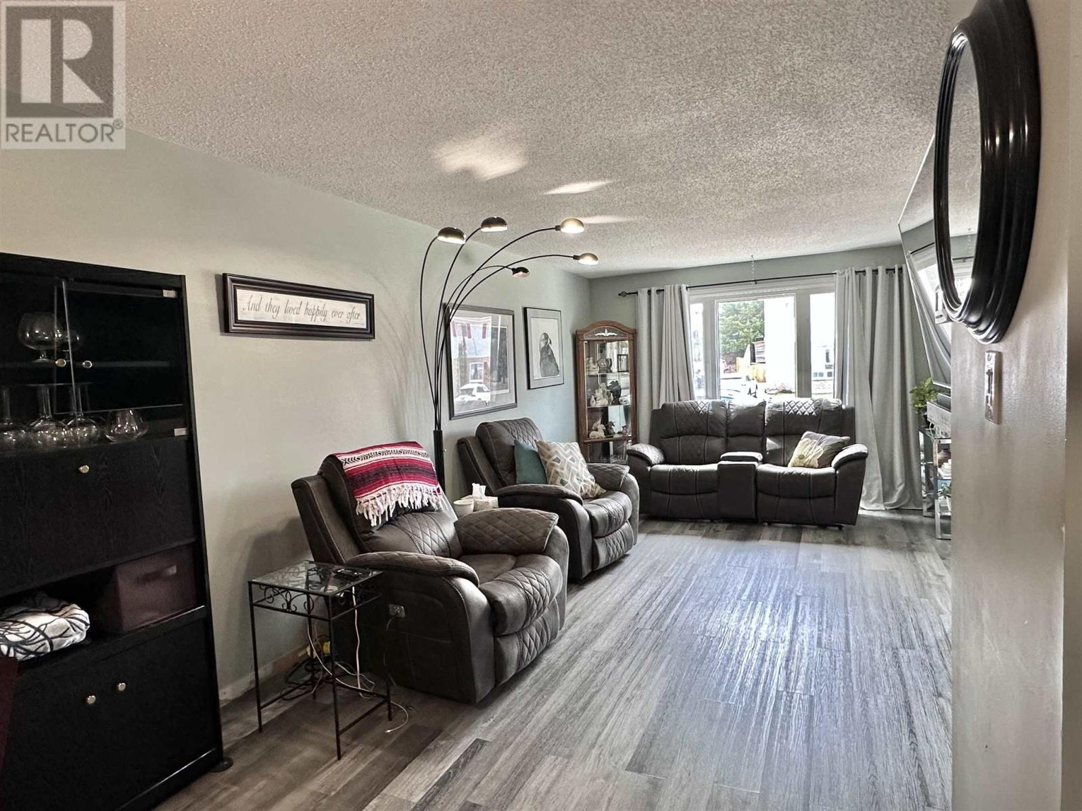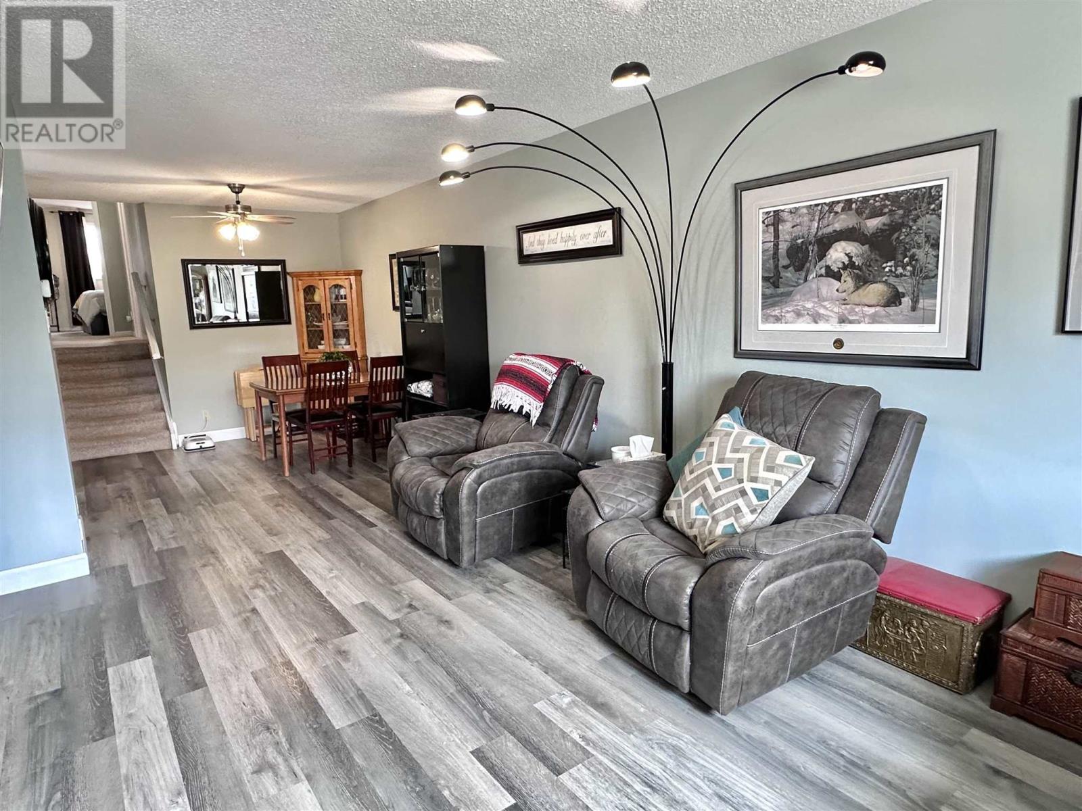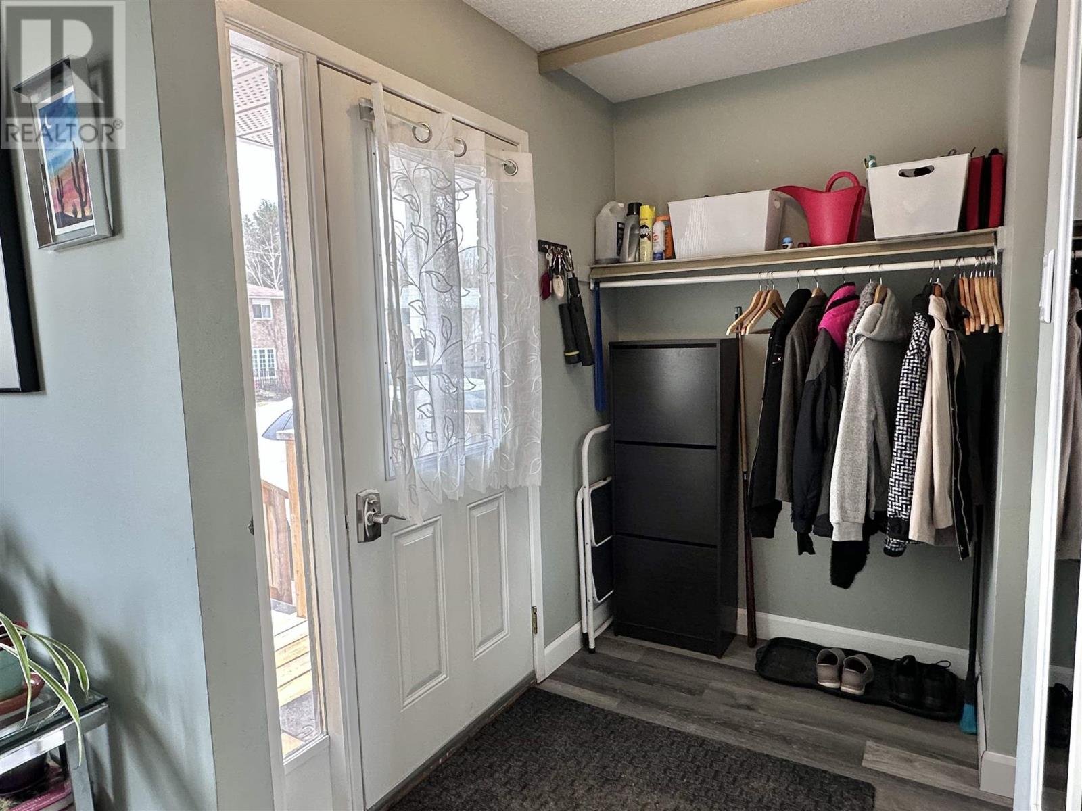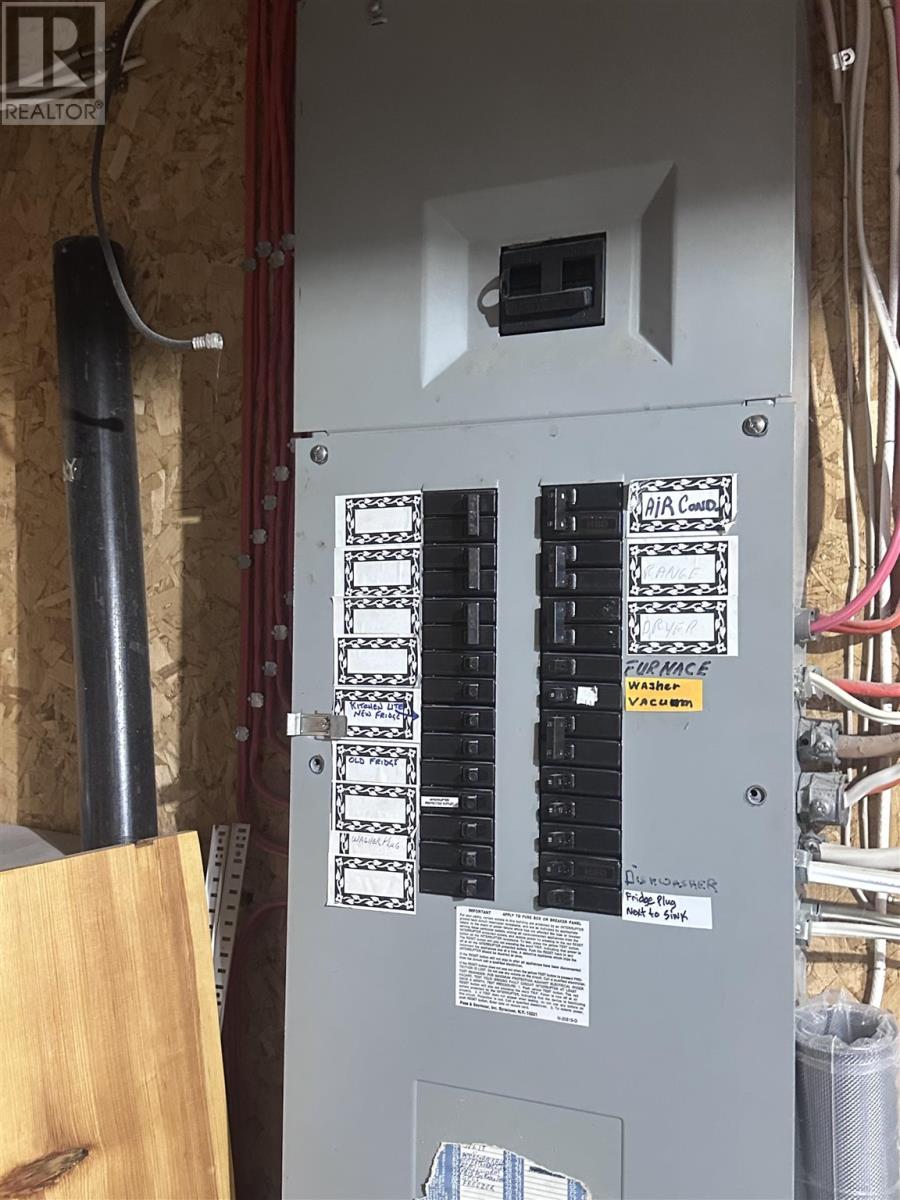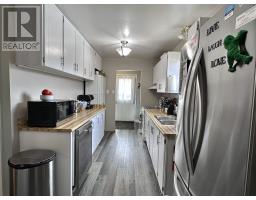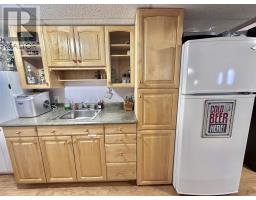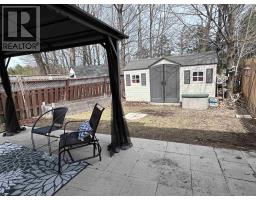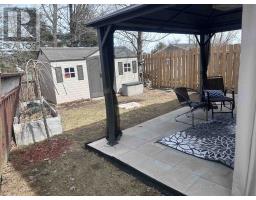19 Laprairie Cres Elliot Lake, Ontario P5A 3B7
$269,900
?Welcome home! This beautifully maintained 3 bedroom, 2 bathroom semi-detached 4-level back split has it all! It’s been renovated over the years and has the benefit of an In-law suite on the lower level which is also a walkout basement! Use it as supplementary income, or move your whole family in! The main floor of this bungalow boasts beautiful laminate floors throughout, a galley kitchen with updated cabinets and top-of-the-line appliances including main floor laundry, as well as an open concept living/dining room room. The second floor also has beautiful laminate floors throughout, it has three nice big bedrooms as well as a good size bathroom. The first basement includes a full kitchen with maple cabinets, a full bathroom as well as a massive family room complete with a walkout to a beautiful patio! The lower basement is unfinished and ready for your personal touch. This level also has hook ups for laundry. If you feel the need to move the washer and dryer to the basement or add a second set! The backyard is almost fully fenced (just needs a little fence and a gate beside the house) and has a shed big enough to fit all your toys. This is an amazing opportunity. Call today for your personal Showing! (id:50886)
Property Details
| MLS® Number | SM250930 |
| Property Type | Single Family |
| Community Name | Elliot Lake |
| Communication Type | High Speed Internet |
| Community Features | Bus Route |
| Features | Paved Driveway |
| Storage Type | Storage Shed |
| Structure | Patio(s), Shed |
| View Type | View |
Building
| Bathroom Total | 2 |
| Bedrooms Above Ground | 3 |
| Bedrooms Total | 3 |
| Appliances | Central Vacuum, Stove, Dryer, Window Coverings, Blinds, Dishwasher, Refrigerator, Washer |
| Basement Development | Partially Finished |
| Basement Type | Full (partially Finished) |
| Constructed Date | 1981 |
| Construction Style Attachment | Semi-detached |
| Construction Style Split Level | Backsplit |
| Cooling Type | Central Air Conditioning |
| Exterior Finish | Brick, Siding |
| Fireplace Present | Yes |
| Fireplace Total | 1 |
| Heating Fuel | Natural Gas |
| Heating Type | Forced Air |
| Size Interior | 1,110 Ft2 |
| Utility Water | Municipal Water |
Parking
| No Garage |
Land
| Access Type | Road Access |
| Acreage | No |
| Sewer | Sanitary Sewer |
| Size Frontage | 45.4100 |
| Size Irregular | 45.41 X 108.71 |
| Size Total Text | 45.41 X 108.71|under 1/2 Acre |
Rooms
| Level | Type | Length | Width | Dimensions |
|---|---|---|---|---|
| Second Level | Bathroom | 5'4" x 9'5" (3PC) | ||
| Second Level | Primary Bedroom | 9'11" x 13'3" | ||
| Second Level | Bedroom | 9'1" x 14'5" | ||
| Second Level | Bedroom | 9'8" x 10'7" | ||
| Basement | Bathroom | 5'7" x 10'1" (4PC) | ||
| Basement | Kitchen | 5'5" x 6'4" | ||
| Basement | Recreation Room | 16'1" x 16'1" | ||
| Basement | Storage | 18'7" x 28'7" | ||
| Basement | Workshop | 9'1" x 15'8" | ||
| Main Level | Kitchen | 11'3" x 18'8" | ||
| Main Level | Dining Room | 9'3" x 8'4" | ||
| Main Level | Living Room | 11'4" x 19'6" |
Utilities
| Cable | Available |
| Electricity | Available |
| Natural Gas | Available |
| Telephone | Available |
https://www.realtor.ca/real-estate/28242940/19-laprairie-cres-elliot-lake-elliot-lake
Contact Us
Contact us for more information
Michelle J Cayen
Salesperson
15 Manitoba Road
Elliot Lake, Ontario P5A 2A6
(705) 848-2220
(705) 848-5163

