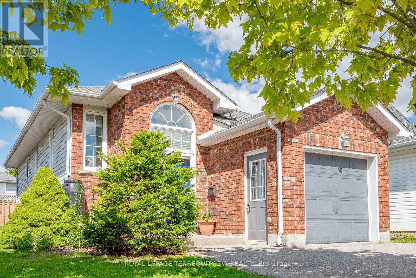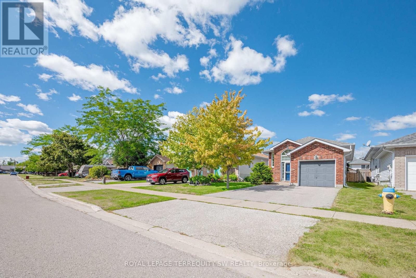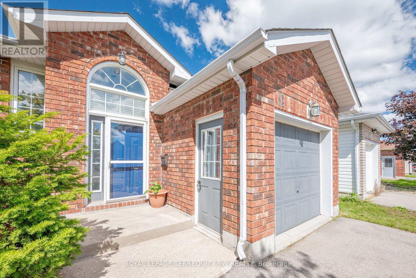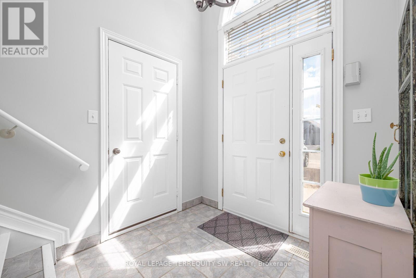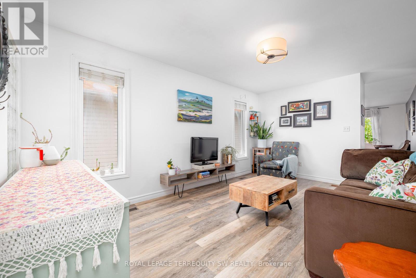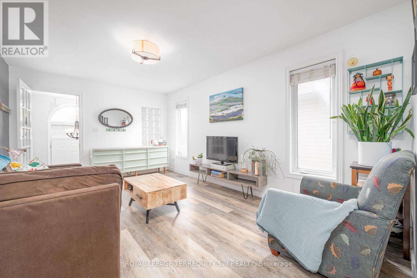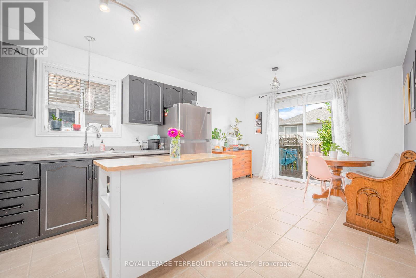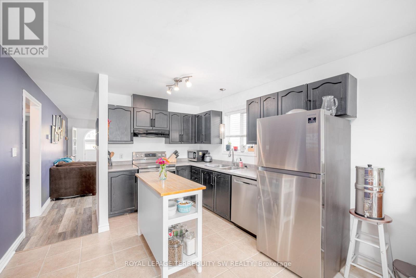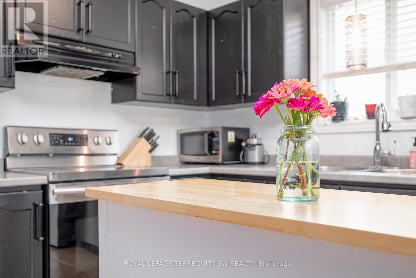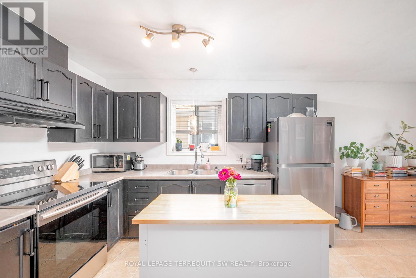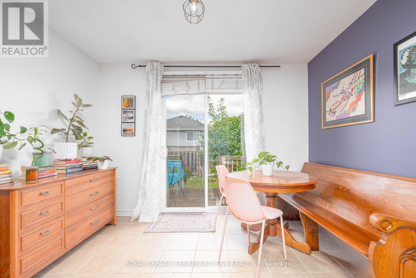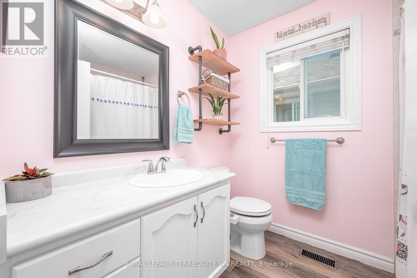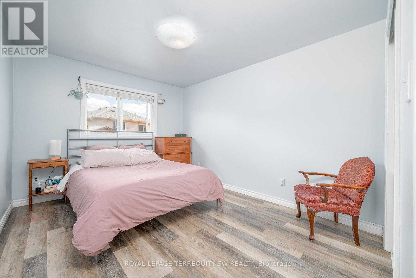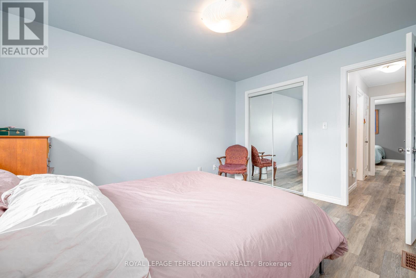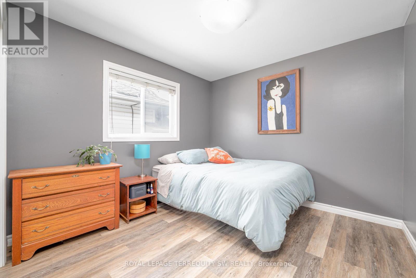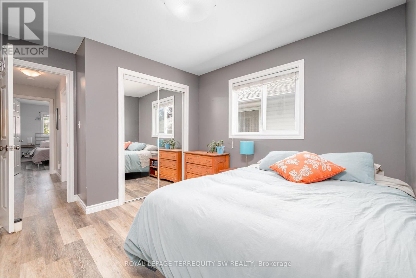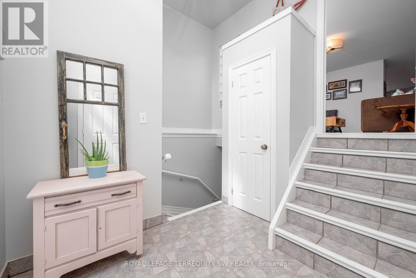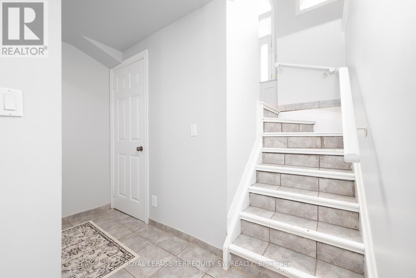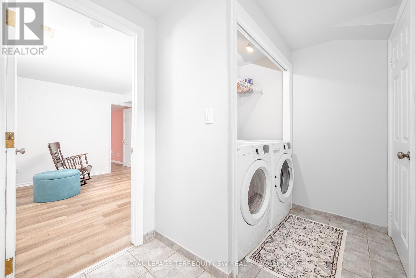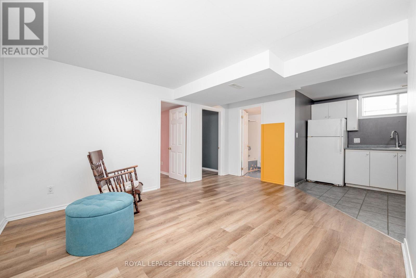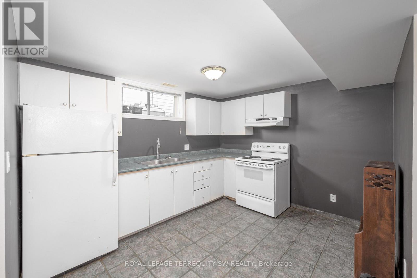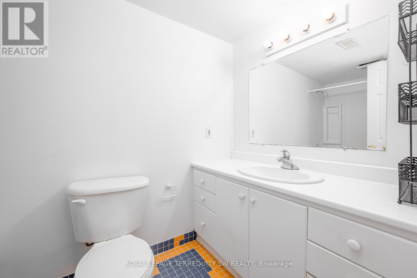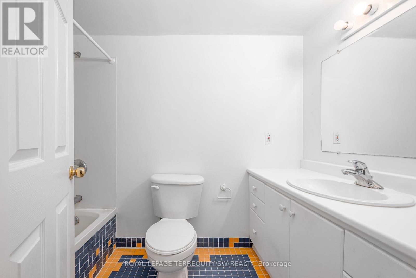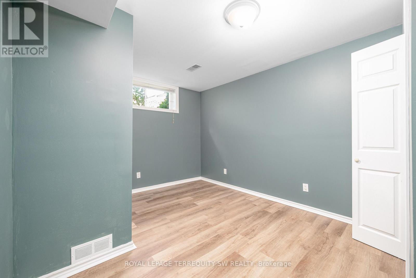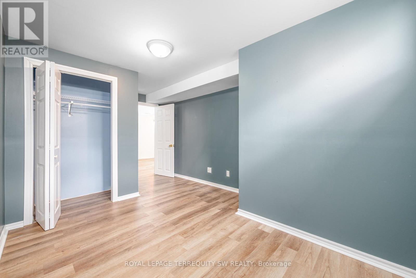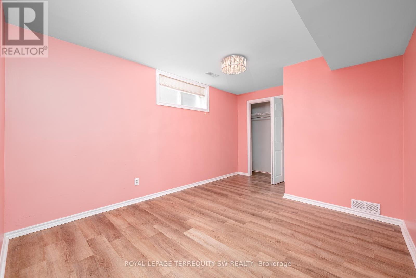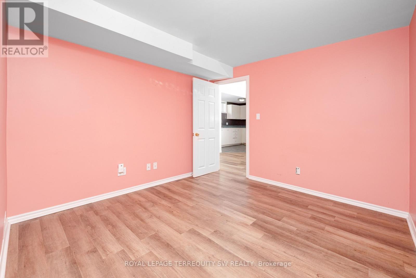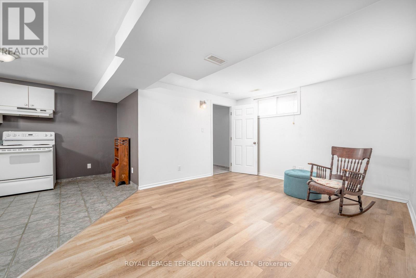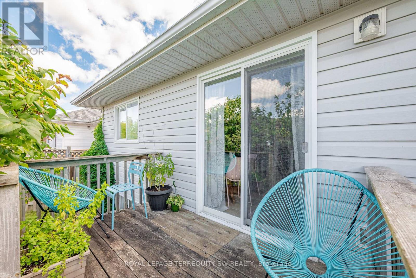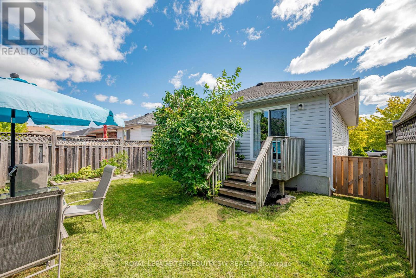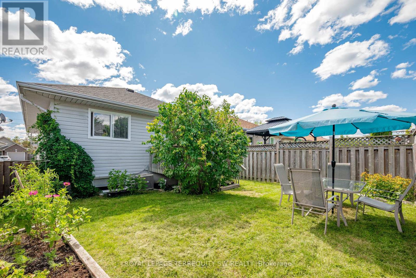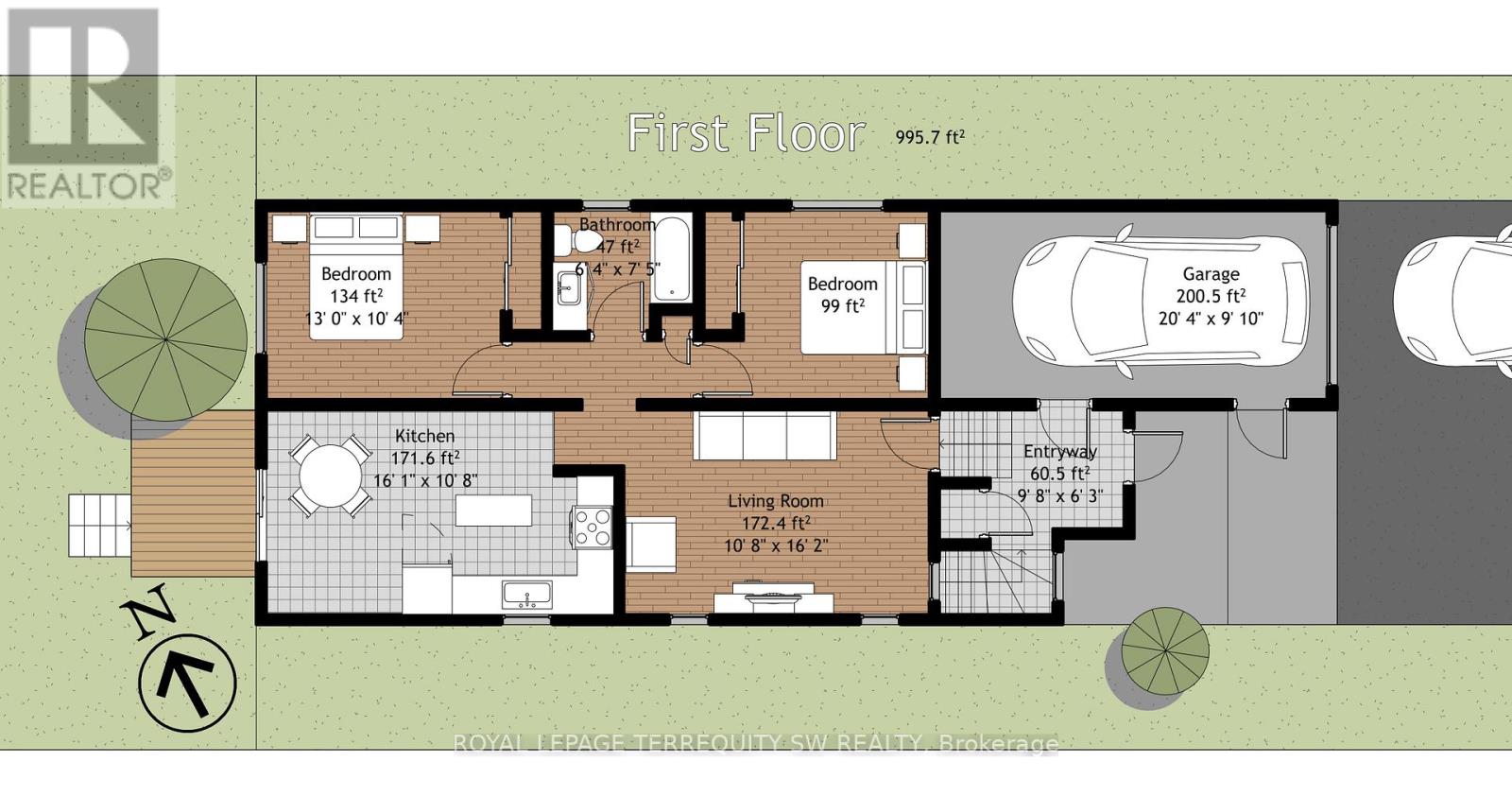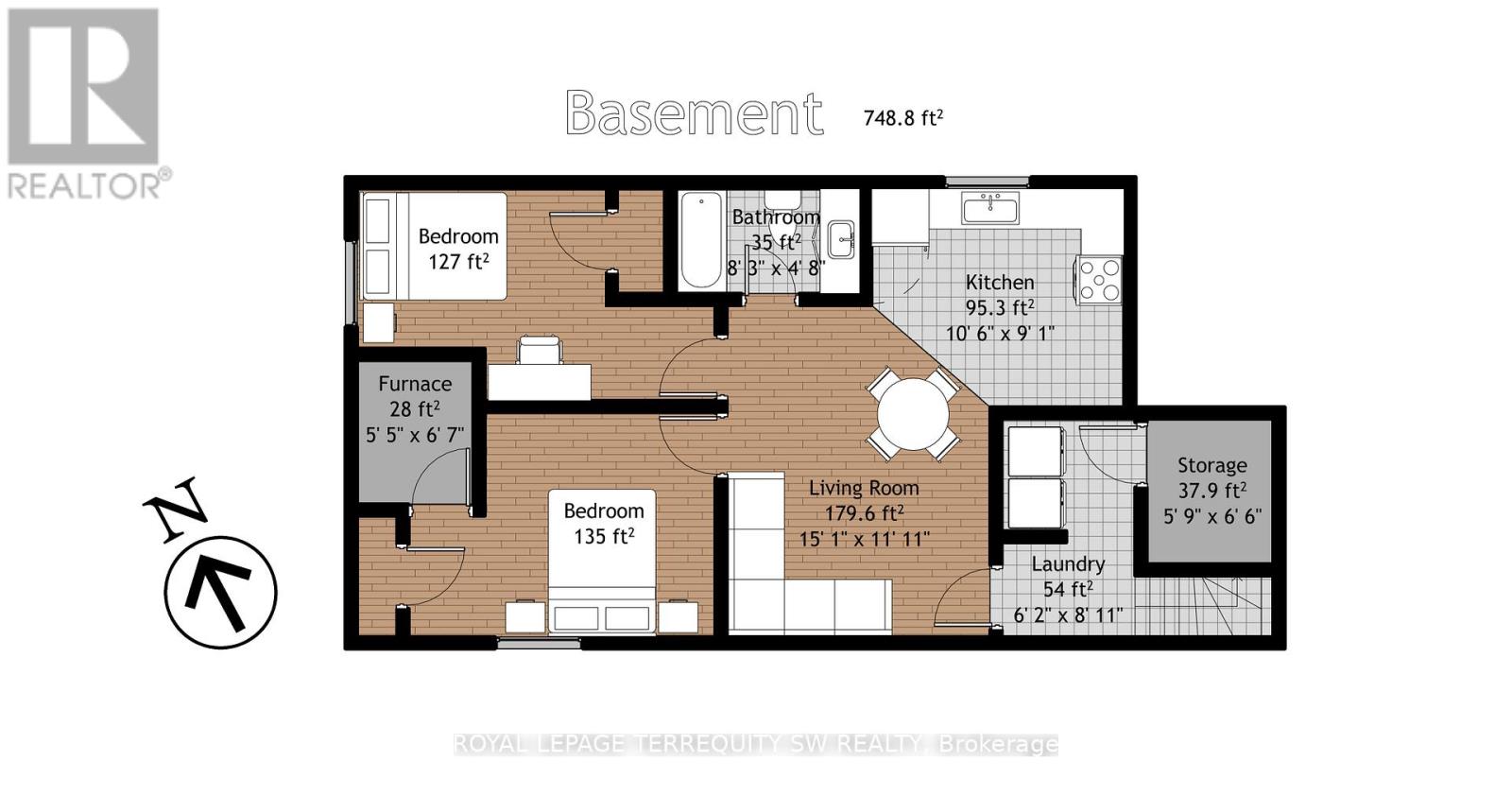19 Laurent Boulevard Kawartha Lakes, Ontario K9V 6G3
$599,990
Unlock the potential at 19 Laurent Blvd, a solid detached bungalow in the heart of Lindsay, Kawartha Lakes potential rental income with a functional layout and in-demand location. This property features 2 bedrooms and 1 bathroom on the main floor, plus a fully finished basement with 2 additional bedrooms and 1 bathroom in a non-legal in-law suite. The shared laundry adds practicality. Whether you're looking to rent both units, or live in one and lease the other, this property delivers flexibility and cash flow options. Located in a quiet, desirable neighbourhood close to schools, Fleming College, amenities, transit, and parks, this home appeals to a wide range of tenants. With low-maintenance features and a well-kept interior, it's ready to generate income from day one. A smart addition to any investors portfolio book your viewing today and capitalize on this opportunity! (id:50886)
Property Details
| MLS® Number | X12380063 |
| Property Type | Single Family |
| Community Name | Lindsay |
| Amenities Near By | Schools |
| Equipment Type | Water Heater - Electric, Water Heater |
| Features | Carpet Free |
| Parking Space Total | 3 |
| Rental Equipment Type | Water Heater - Electric, Water Heater |
Building
| Bathroom Total | 2 |
| Bedrooms Above Ground | 2 |
| Bedrooms Below Ground | 2 |
| Bedrooms Total | 4 |
| Appliances | Dishwasher, Dryer, Stove, Washer, Refrigerator |
| Architectural Style | Bungalow |
| Basement Development | Finished |
| Basement Type | N/a (finished) |
| Construction Style Attachment | Detached |
| Cooling Type | Central Air Conditioning |
| Exterior Finish | Brick Facing, Vinyl Siding |
| Flooring Type | Tile |
| Foundation Type | Concrete |
| Heating Fuel | Natural Gas |
| Heating Type | Forced Air |
| Stories Total | 1 |
| Size Interior | 700 - 1,100 Ft2 |
| Type | House |
| Utility Water | Municipal Water |
Parking
| Attached Garage | |
| Garage |
Land
| Acreage | No |
| Land Amenities | Schools |
| Sewer | Sanitary Sewer |
| Size Irregular | 36.9 X 107.8 Acre |
| Size Total Text | 36.9 X 107.8 Acre |
Rooms
| Level | Type | Length | Width | Dimensions |
|---|---|---|---|---|
| Basement | Living Room | 4.59 m | 3.61 m | 4.59 m x 3.61 m |
| Basement | Dining Room | 4.59 m | 3.61 m | 4.59 m x 3.61 m |
| Basement | Kitchen | 3.45 m | 3.06 m | 3.45 m x 3.06 m |
| Basement | Bedroom 3 | 3.46 m | 2.97 m | 3.46 m x 2.97 m |
| Basement | Bedroom 4 | 3.21 m | 3.1 m | 3.21 m x 3.1 m |
| Main Level | Living Room | 5.01 m | 3.31 m | 5.01 m x 3.31 m |
| Main Level | Dining Room | 2.29 m | 3.31 m | 2.29 m x 3.31 m |
| Main Level | Kitchen | 5.6 m | 3.31 m | 5.6 m x 3.31 m |
| Main Level | Primary Bedroom | 3.88 m | 3.08 m | 3.88 m x 3.08 m |
| Main Level | Bedroom 2 | 3.08 m | 2.07 m | 3.08 m x 2.07 m |
https://www.realtor.ca/real-estate/28812476/19-laurent-boulevard-kawartha-lakes-lindsay-lindsay
Contact Us
Contact us for more information
Wylie Shirriff
Salesperson
1 Sparks Ave #11
Toronto, Ontario M2H 2W1
(416) 495-2746
(416) 496-2144
www.shirriffwells.com/

