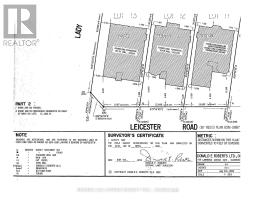19 Leicester Road N Richmond Hill, Ontario L4B 3V4
$2,095,000
MUST SEE AND YOU WILL NOT BE DISAPPOINTED! BRIGHT & SPACISOU PREMINU CORNER LOT WITHOUT SIDEWALK WITH SOUTHERN EXPOSURE. RARELY OFFERED 5 BDRMS FAMILY HOME IN HIGH DEMAND DONCREST COMMUNITY. BUILT BY FAIRGATE THE EXECUTIVE 8 MODEL 3765 SQ FT+ FINISHED BASEMENT WITH 3 ADDITIONAL BDRM & REC RM. THIS HOME BOASTS MODERN FINISHES W/GRAND ENTRANCE HALL & FOYER WITH OPEN OAK CIRCULAR STAIRS TO BASEMENT. GREAT FOR EXTENDED FAMILY AND ENTERTAINING GUEST . WAINSCOTING, CUSTOM DECK, INTERLOCK DRIVEWAY, FRONT ENCLOSURE,. BASEMENT FINISHED BY THE BUILDER WITH SERVICE STAIRS, REC RM 3BDRMS, AND A FULL BATH. It Falls Within The Boundaries Of Highly-Ranked Schools, Including St. Robert High (IB), Thornlea SS (FI), Christ the King E.S., Doncrest P.S, Adrienne Clarkson P.S (FI). Conveniently Located Just A Short Walk From A Plaza, Supermarket, Restaurants, Schools, Parks, And Public Transit, And Only Minutes Away From Hwy 7/404. (id:50886)
Property Details
| MLS® Number | N11985931 |
| Property Type | Single Family |
| Community Name | Doncrest |
| Amenities Near By | Public Transit, Park |
| Community Features | School Bus |
| Features | Guest Suite |
| Parking Space Total | 6 |
| Structure | Porch |
Building
| Bathroom Total | 5 |
| Bedrooms Above Ground | 5 |
| Bedrooms Below Ground | 2 |
| Bedrooms Total | 7 |
| Amenities | Fireplace(s) |
| Appliances | Garage Door Opener Remote(s) |
| Basement Development | Finished |
| Basement Features | Separate Entrance |
| Basement Type | N/a (finished) |
| Construction Style Attachment | Detached |
| Cooling Type | Central Air Conditioning |
| Exterior Finish | Brick |
| Fireplace Present | Yes |
| Fireplace Total | 1 |
| Flooring Type | Hardwood, Carpeted, Ceramic |
| Foundation Type | Concrete |
| Half Bath Total | 1 |
| Heating Fuel | Natural Gas |
| Heating Type | Forced Air |
| Stories Total | 2 |
| Size Interior | 3,500 - 5,000 Ft2 |
| Type | House |
| Utility Water | Municipal Water |
Parking
| Garage |
Land
| Acreage | No |
| Land Amenities | Public Transit, Park |
| Sewer | Sanitary Sewer |
| Size Depth | 153 Ft ,8 In |
| Size Frontage | 36 Ft ,7 In |
| Size Irregular | 36.6 X 153.7 Ft |
| Size Total Text | 36.6 X 153.7 Ft |
| Zoning Description | Residential |
Rooms
| Level | Type | Length | Width | Dimensions |
|---|---|---|---|---|
| Second Level | Bedroom 4 | 4.88 m | 3.63 m | 4.88 m x 3.63 m |
| Second Level | Bedroom 5 | 4.27 m | 3.63 m | 4.27 m x 3.63 m |
| Second Level | Primary Bedroom | 5.49 m | 4.88 m | 5.49 m x 4.88 m |
| Second Level | Bedroom 2 | 3.96 m | 3.66 m | 3.96 m x 3.66 m |
| Second Level | Bedroom 3 | 5.03 m | 3.81 m | 5.03 m x 3.81 m |
| Basement | Bedroom | Measurements not available | ||
| Basement | Bedroom 2 | Measurements not available | ||
| Basement | Bedroom 3 | Measurements not available | ||
| Basement | Recreational, Games Room | Measurements not available | ||
| Basement | Utility Room | Measurements not available | ||
| Ground Level | Foyer | Measurements not available | ||
| Ground Level | Library | 3.66 m | 3 m | 3.66 m x 3 m |
| Ground Level | Family Room | 5.56 m | 3.96 m | 5.56 m x 3.96 m |
| Ground Level | Living Room | 5.18 m | 3.63 m | 5.18 m x 3.63 m |
| Ground Level | Dining Room | 4.27 m | 3.63 m | 4.27 m x 3.63 m |
| Ground Level | Kitchen | 3.66 m | 2.9 m | 3.66 m x 2.9 m |
| Ground Level | Eating Area | 4.98 m | 3.66 m | 4.98 m x 3.66 m |
Utilities
| Cable | Available |
| Sewer | Available |
https://www.realtor.ca/real-estate/27946808/19-leicester-road-n-richmond-hill-doncrest-doncrest
Contact Us
Contact us for more information
Anna Kam Wong
Salesperson
(416) 230-9387
5071 Highway 7 East #5
Unionville, Ontario L3R 1N3
(905) 477-0011
(905) 477-6839











