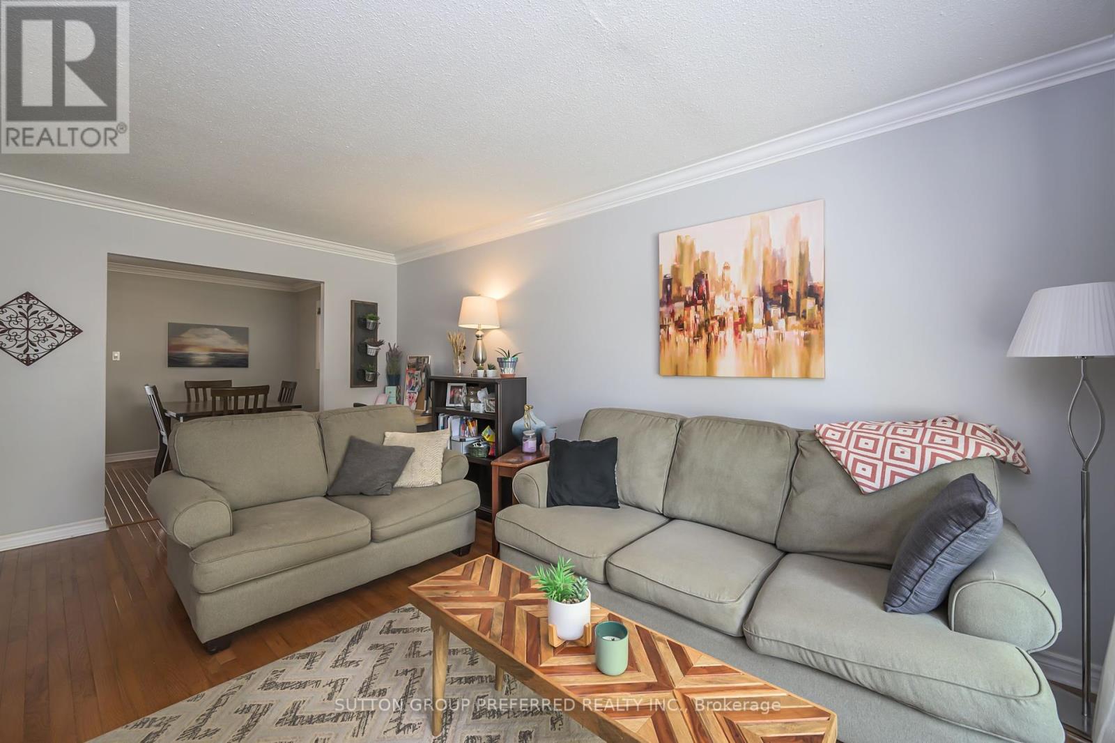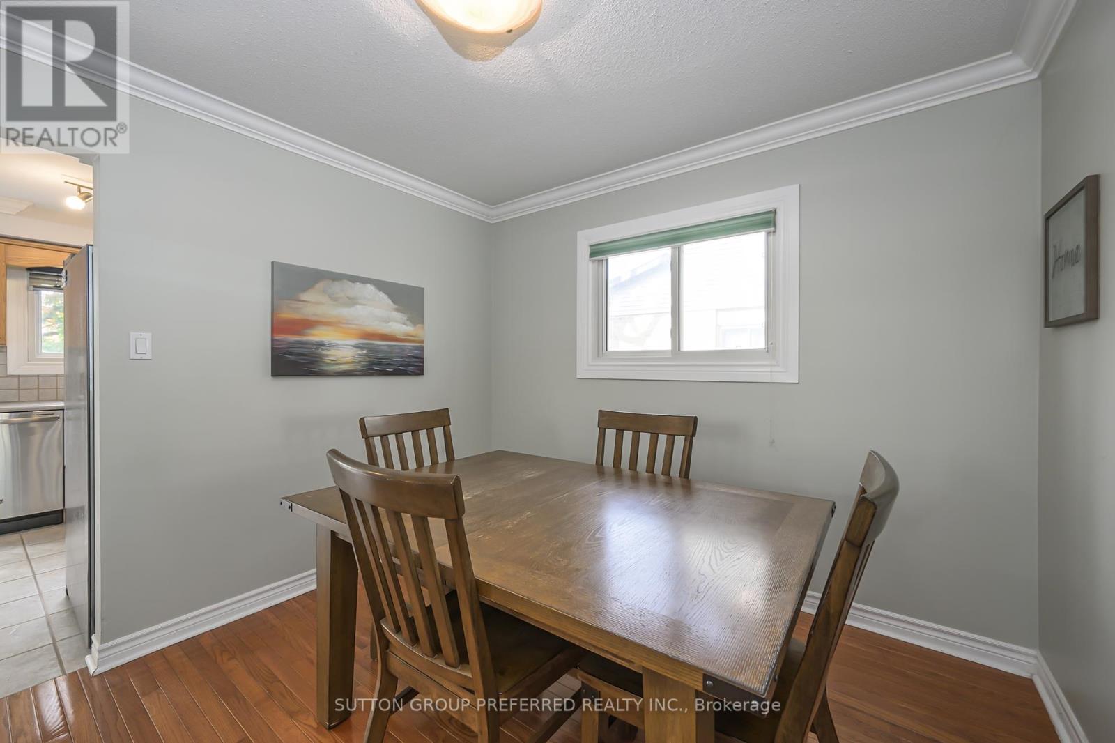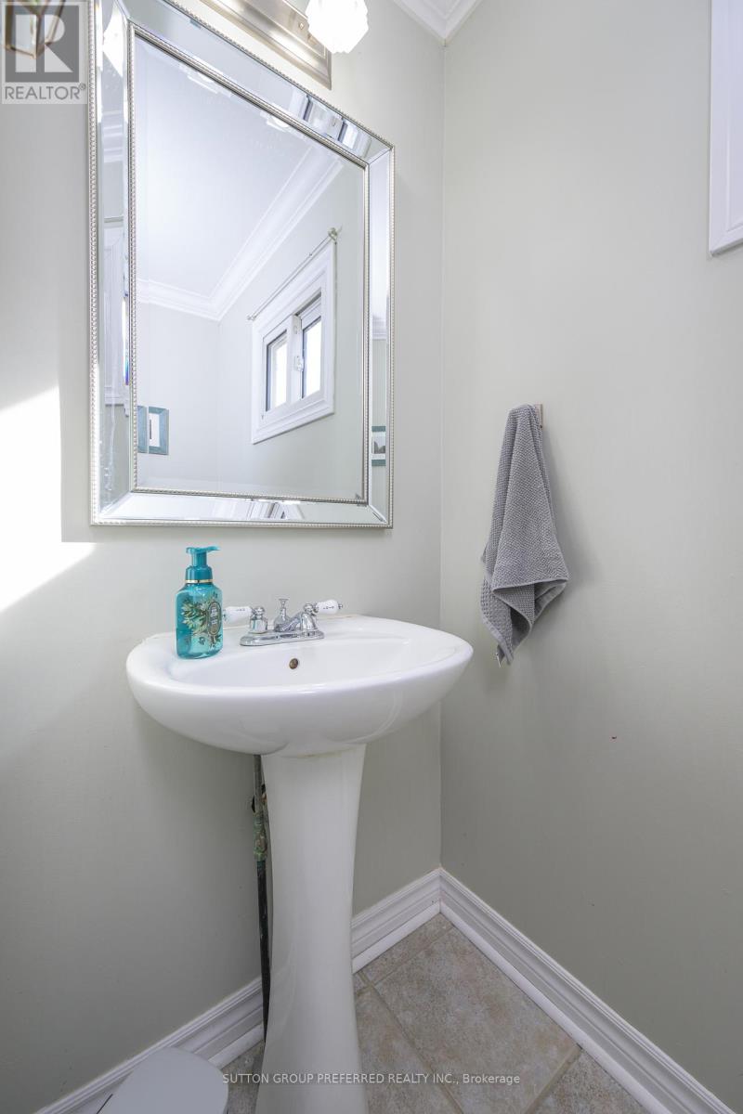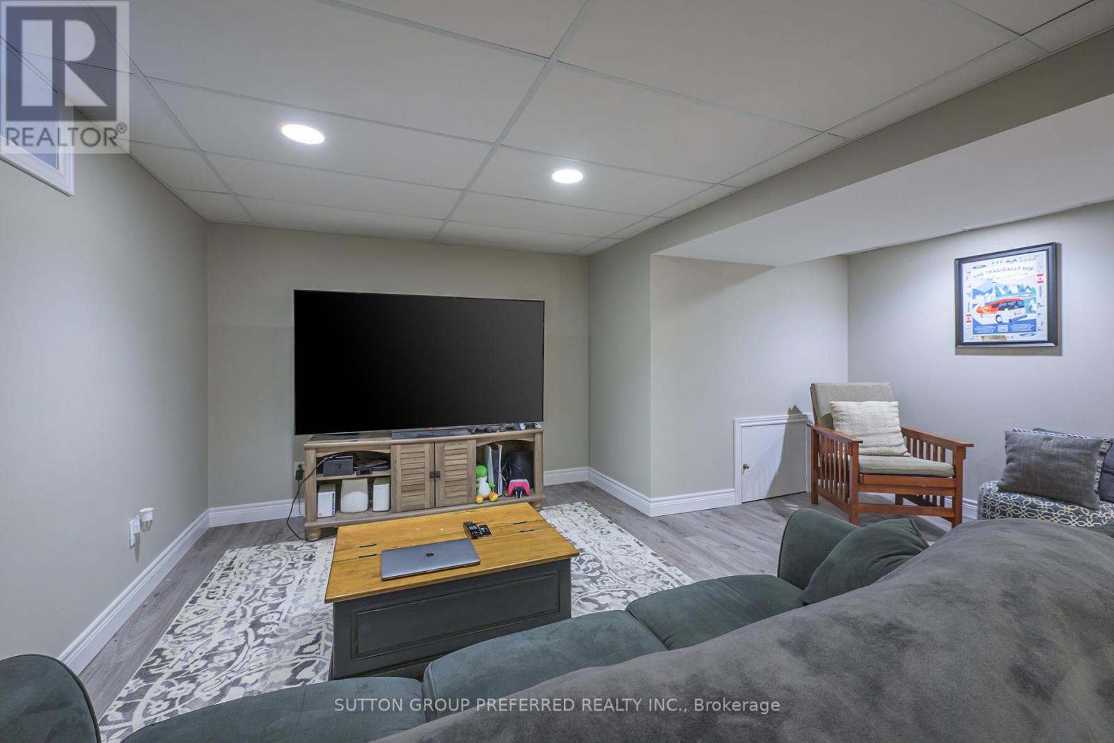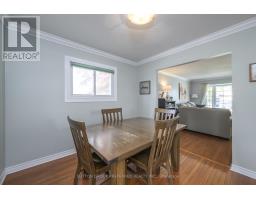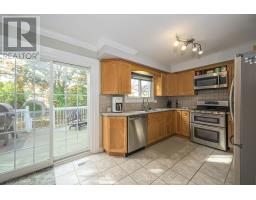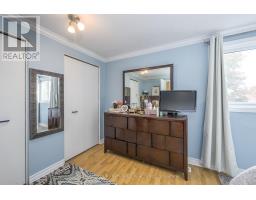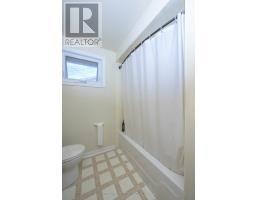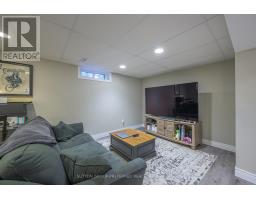19 Lochern Road London, Ontario N5Z 4L5
$590,000
Beautiful 2 Storey home with 3 bedrooms and 1.5 baths. Located on a quiet street in a family friendly neighbourhood. Main floor features living room, dining room and an eat in kitchen with space for a small table. Hardwood floors throughout the living room and dining room. Ceramic tile in the kitchen. Large bay window in the living room provides lots of natural light. Sliding door off the kitchen leads to the fully fenced, private yard and deck with Trex decking. Upstairs you'll find 3 generous sized bedrooms with laminate flooring and 4 piece bath. Basement is complete with a finished rec room with wet bar, laundry and ample storage. Conveniently located with quick access to highway 401. Park and splash pad nearby. Close to shopping, library, public transit and many other amenities. Co-Listed with Moataz Al-Tamimi with KELLER WILLIAMS REFERRED URBAN REALTY 226-688-4412 (id:50886)
Property Details
| MLS® Number | X9770197 |
| Property Type | Single Family |
| Community Name | South T |
| AmenitiesNearBy | Public Transit, Place Of Worship |
| EquipmentType | Water Heater |
| Features | Irregular Lot Size, Flat Site |
| ParkingSpaceTotal | 3 |
| RentalEquipmentType | Water Heater |
| Structure | Deck |
Building
| BathroomTotal | 2 |
| BedroomsAboveGround | 3 |
| BedroomsTotal | 3 |
| Appliances | Water Heater, Blinds, Dishwasher, Dryer, Freezer, Refrigerator, Stove, Washer, Window Coverings |
| BasementDevelopment | Finished |
| BasementType | N/a (finished) |
| ConstructionStyleAttachment | Detached |
| CoolingType | Central Air Conditioning |
| ExteriorFinish | Brick, Vinyl Siding |
| FlooringType | Hardwood, Ceramic, Laminate |
| FoundationType | Poured Concrete |
| HalfBathTotal | 1 |
| HeatingFuel | Natural Gas |
| HeatingType | Forced Air |
| StoriesTotal | 2 |
| Type | House |
| UtilityWater | Municipal Water |
Parking
| Attached Garage |
Land
| Acreage | No |
| LandAmenities | Public Transit, Place Of Worship |
| Sewer | Sanitary Sewer |
| SizeDepth | 100 Ft |
| SizeFrontage | 47 Ft ,4 In |
| SizeIrregular | 47.36 X 100 Ft ; 43.52x100.75 |
| SizeTotalText | 47.36 X 100 Ft ; 43.52x100.75|under 1/2 Acre |
Rooms
| Level | Type | Length | Width | Dimensions |
|---|---|---|---|---|
| Second Level | Primary Bedroom | 3.08 m | 4.83 m | 3.08 m x 4.83 m |
| Second Level | Bedroom 2 | 3.76 m | 2.75 m | 3.76 m x 2.75 m |
| Second Level | Bedroom 3 | 3.75 m | 2.67 m | 3.75 m x 2.67 m |
| Second Level | Bathroom | 2.8 m | 2 m | 2.8 m x 2 m |
| Basement | Recreational, Games Room | 5.12 m | 8.21 m | 5.12 m x 8.21 m |
| Basement | Laundry Room | 3.38 m | 3.04 m | 3.38 m x 3.04 m |
| Main Level | Living Room | 5.22 m | 3.46 m | 5.22 m x 3.46 m |
| Main Level | Utility Room | 4.31 m | 2.15 m | 4.31 m x 2.15 m |
| Main Level | Dining Room | 2.95 m | 3.07 m | 2.95 m x 3.07 m |
| Main Level | Kitchen | 2.95 m | 5.23 m | 2.95 m x 5.23 m |
| Main Level | Bathroom | 2.72 m | 1.41 m | 2.72 m x 1.41 m |
https://www.realtor.ca/real-estate/27599872/19-lochern-road-london-south-t
Interested?
Contact us for more information
Jennifer Kraft
Salesperson
1a - 2135 Dorchester Road
Dorchester, Ontario N0L 1G2














