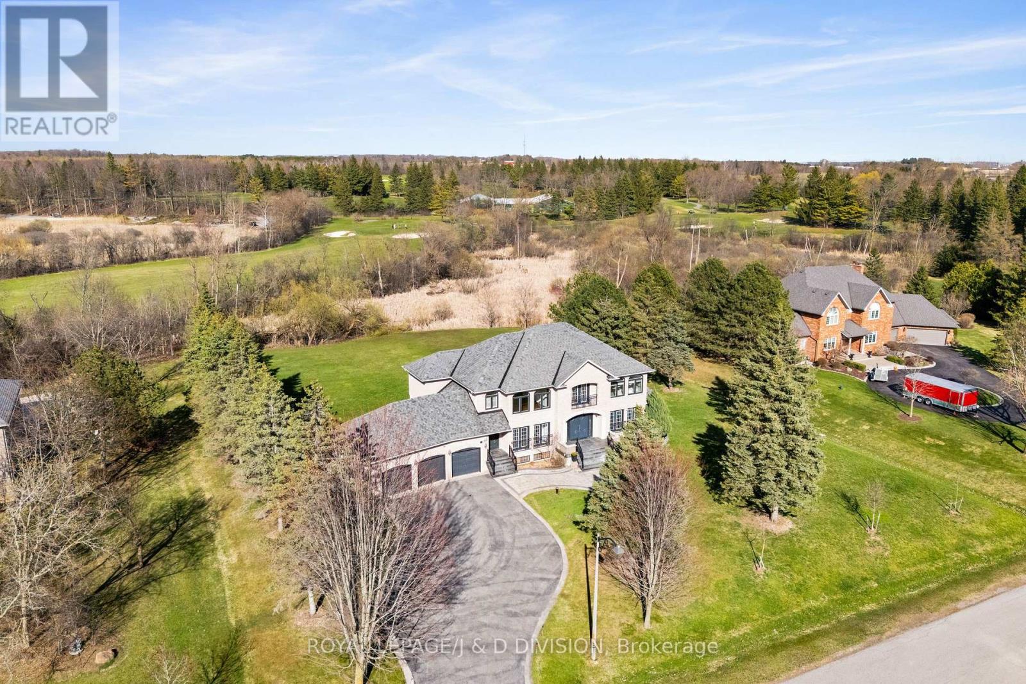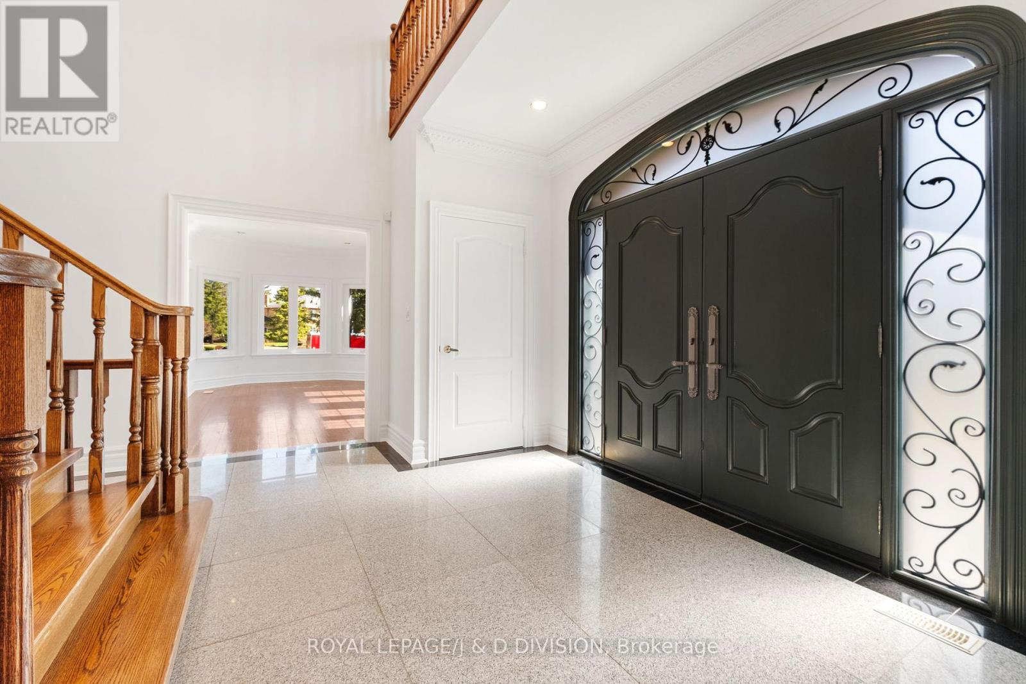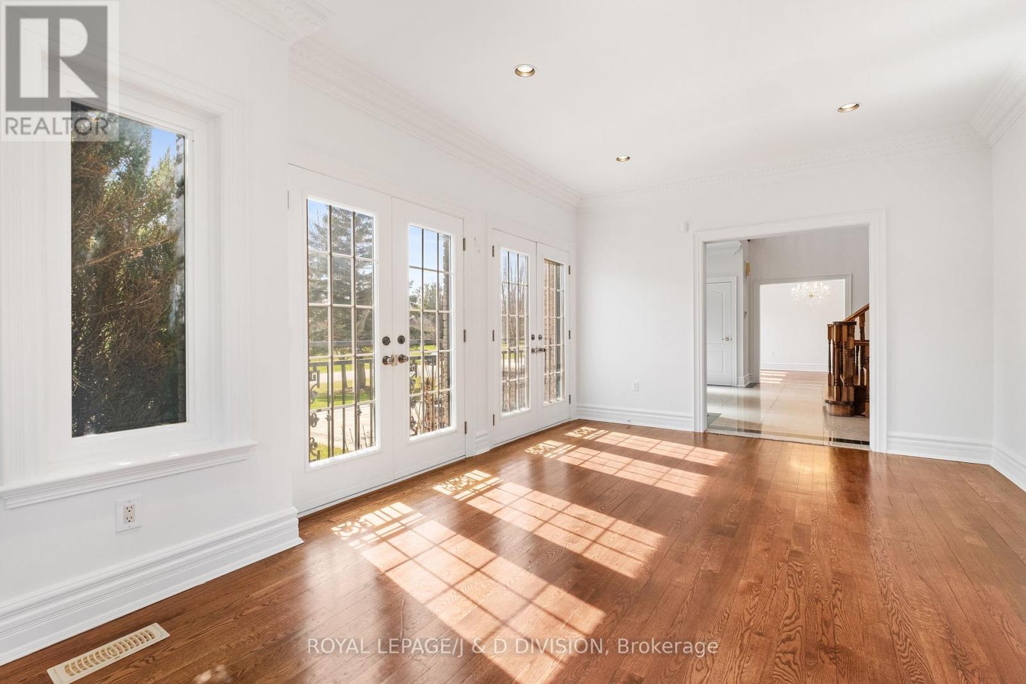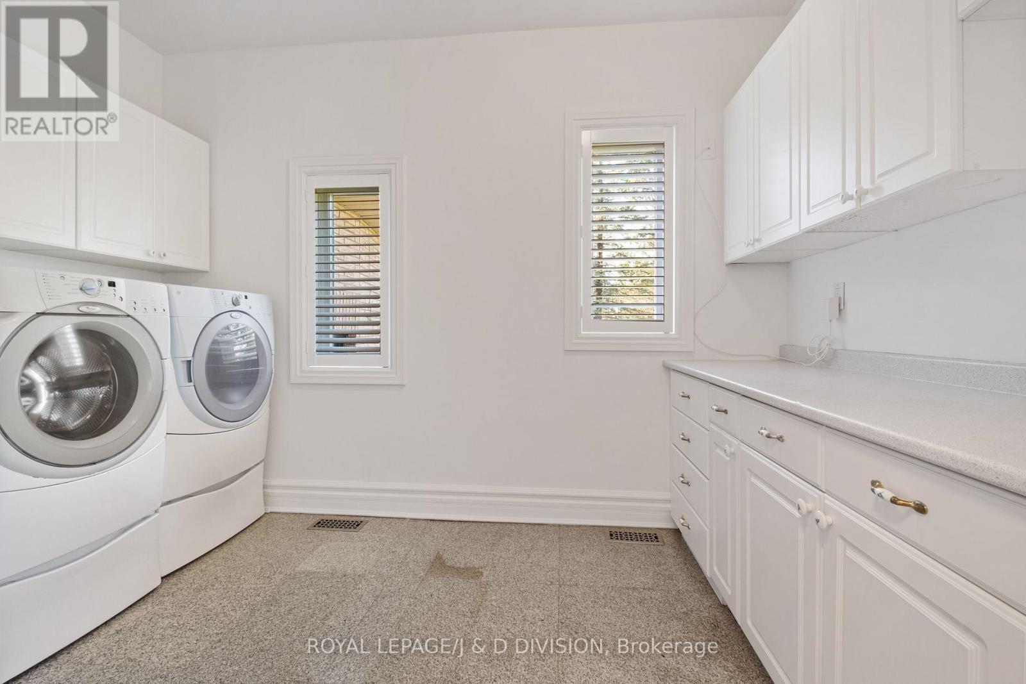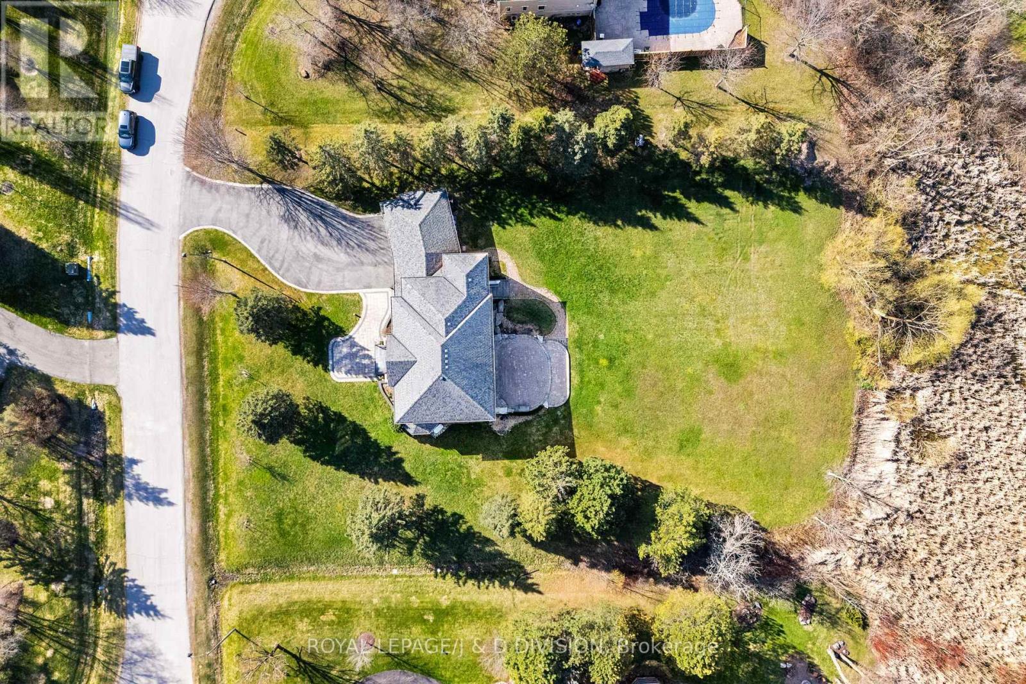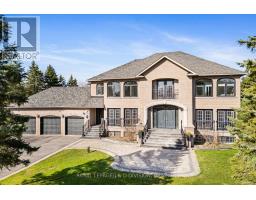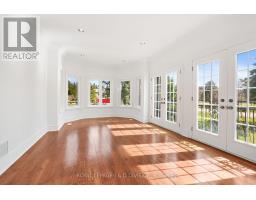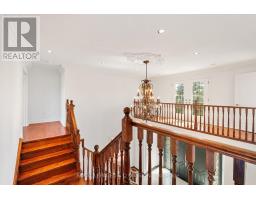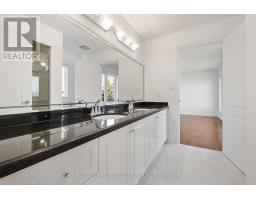19 Logan Court Whitchurch-Stouffville, Ontario L4A 7X5
$3,198,800
An elegant, estate-style family residence nestled on a prestigious 1.07-acre lot, tucked away on an exclusive cul-de-sac of just nine distinguished homes, overlooking the lush fairways of the Club Link Emerald Hills Golf Course. Set on a premium 174' x 263' expansive lot and surrounded by mature trees, this home offers unmatched privacy and serenity. Boasting nearly 6,000 square feet of refined living space (3,940 sq. ft. above grade + 2,012 sq. ft. on the lower level), the home is enveloped with natural light from expansive floor-to-ceiling windows and multiple walkouts, offering breathtaking views of the surrounding landscape from every principal room and bedroom. The formal living and dining rooms are both adorned with French doors and graceful east-facing views. A grand family/great room, framed by stately columns, features a stunning fireplace, floor-to-ceiling windows, and direct access to the lush west-facing garden, a perfect setting for entertaining and family life. The family-sized eat-in kitchen opens seamlessly to the great room and garden, further enhancing the homes effortless flow and welcoming ambiance. The private primary suite is thoughtfully situated in its own wing and enjoys tranquil views of the garden and golf course. It includes an expansive walk-in closet and a spa-inspired 6-piece ensuite. Three additional generously sized bedrooms, each with spacious closets and picturesque views of the expansive grounds and golf course, are complemented by two well-appointed bathrooms, completing the second level. The lower level extends the homes living space with a media room, spa room, gym, home office, and recreation area ideal for both relaxation and growing families. A 3-car built-in garage with direct access to the mudroom offers everyday convenience, while the professionally landscaped grounds provide a serene and picturesque outdoor retreat. (id:50886)
Property Details
| MLS® Number | N12113720 |
| Property Type | Single Family |
| Community Name | Rural Whitchurch-Stouffville |
| Amenities Near By | Park, Schools |
| Features | Flat Site, Carpet Free, Sump Pump |
| Parking Space Total | 10 |
| Structure | Patio(s) |
Building
| Bathroom Total | 5 |
| Bedrooms Above Ground | 4 |
| Bedrooms Below Ground | 1 |
| Bedrooms Total | 5 |
| Amenities | Fireplace(s) |
| Appliances | Garage Door Opener Remote(s), Central Vacuum, Window Coverings |
| Basement Development | Finished |
| Basement Type | N/a (finished) |
| Construction Style Attachment | Detached |
| Cooling Type | Central Air Conditioning |
| Exterior Finish | Brick |
| Fireplace Present | Yes |
| Fireplace Total | 1 |
| Flooring Type | Hardwood |
| Foundation Type | Poured Concrete |
| Half Bath Total | 1 |
| Heating Fuel | Natural Gas |
| Heating Type | Forced Air |
| Stories Total | 2 |
| Size Interior | 3,500 - 5,000 Ft2 |
| Type | House |
Parking
| Attached Garage | |
| Garage |
Land
| Acreage | No |
| Land Amenities | Park, Schools |
| Sewer | Septic System |
| Size Depth | 263 Ft ,3 In |
| Size Frontage | 174 Ft ,9 In |
| Size Irregular | 174.8 X 263.3 Ft |
| Size Total Text | 174.8 X 263.3 Ft|1/2 - 1.99 Acres |
Rooms
| Level | Type | Length | Width | Dimensions |
|---|---|---|---|---|
| Second Level | Primary Bedroom | 6.99 m | 3.78 m | 6.99 m x 3.78 m |
| Second Level | Bedroom 2 | 4.95 m | 3.94 m | 4.95 m x 3.94 m |
| Second Level | Bedroom 3 | 3.78 m | 3.63 m | 3.78 m x 3.63 m |
| Second Level | Bedroom 4 | 3.78 m | 3.63 m | 3.78 m x 3.63 m |
| Lower Level | Recreational, Games Room | 9.02 m | 6.1 m | 9.02 m x 6.1 m |
| Lower Level | Media | 5.87 m | 3.68 m | 5.87 m x 3.68 m |
| Main Level | Foyer | 3.4 m | 2.59 m | 3.4 m x 2.59 m |
| Main Level | Living Room | 5.72 m | 3.73 m | 5.72 m x 3.73 m |
| Main Level | Dining Room | 4.85 m | 3.89 m | 4.85 m x 3.89 m |
| Main Level | Family Room | 6.27 m | 3.81 m | 6.27 m x 3.81 m |
| Main Level | Kitchen | 4.37 m | 3.73 m | 4.37 m x 3.73 m |
| Main Level | Eating Area | 4.78 m | 3.73 m | 4.78 m x 3.73 m |
Contact Us
Contact us for more information
Sarah Anne Fasullo
Salesperson
477 Mt. Pleasant Road
Toronto, Ontario M4S 2L9
(416) 489-2121
(416) 489-6297

