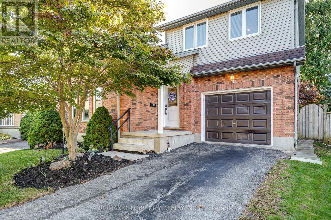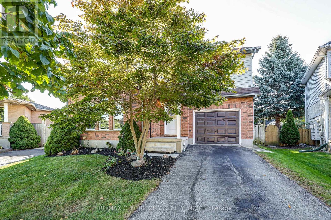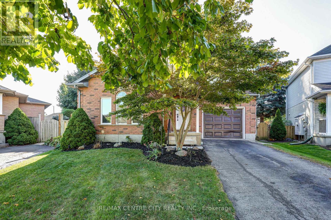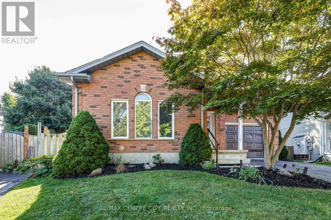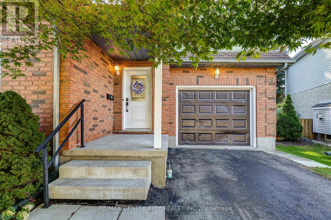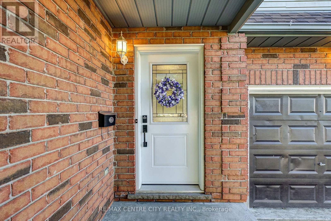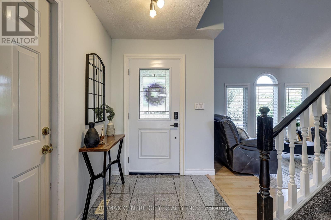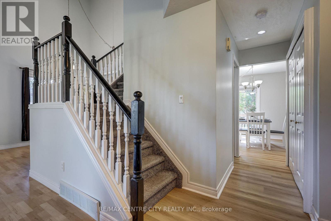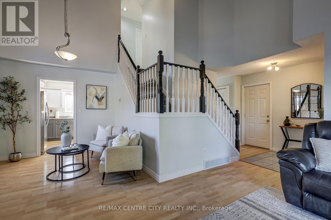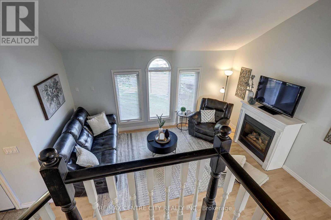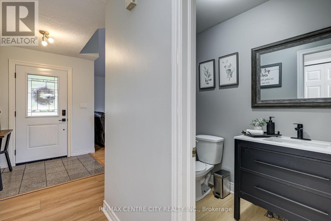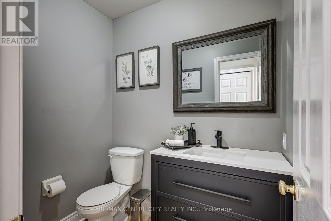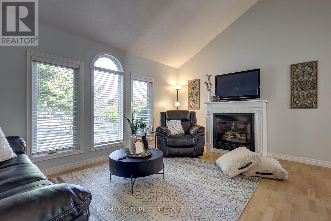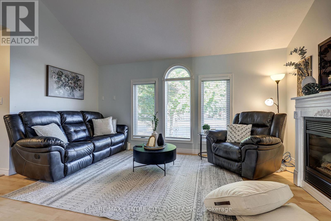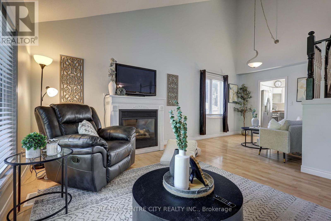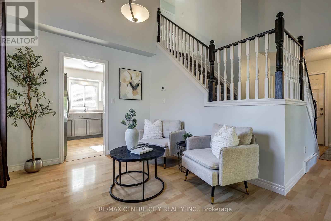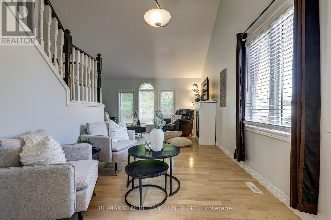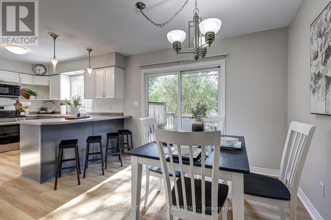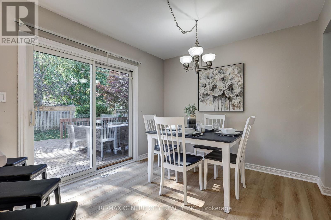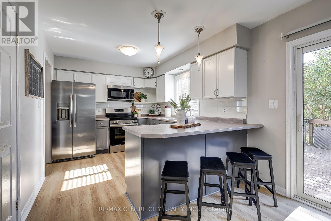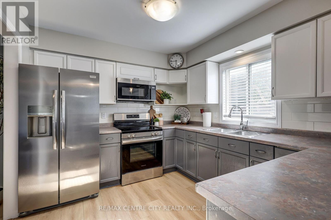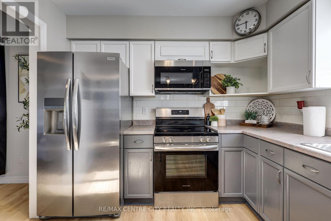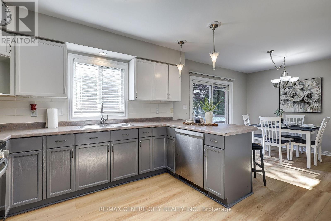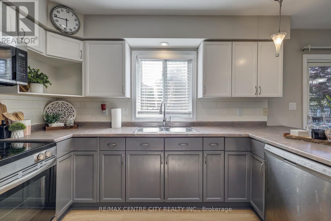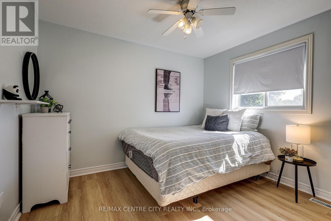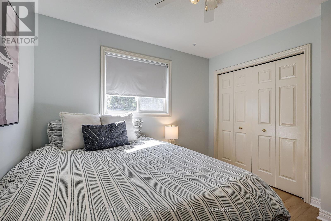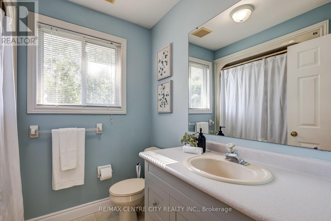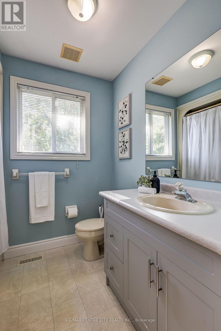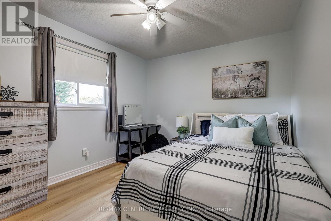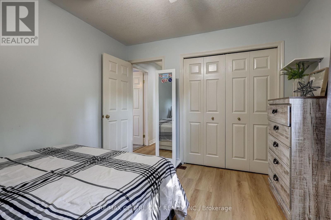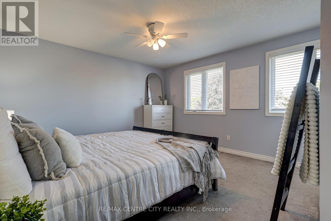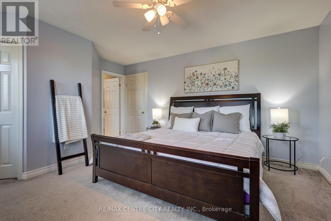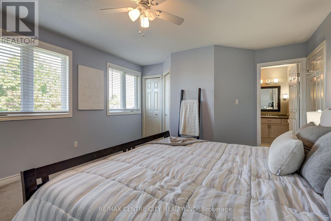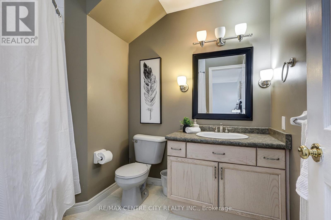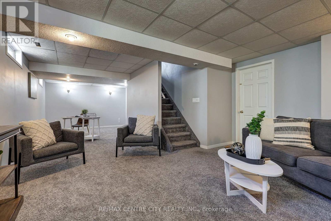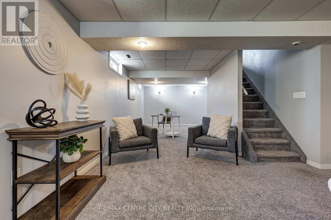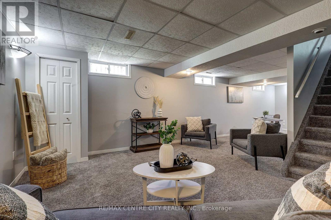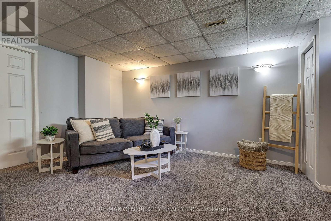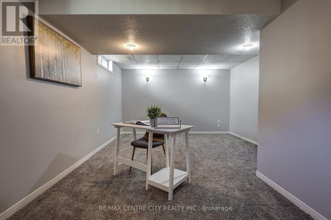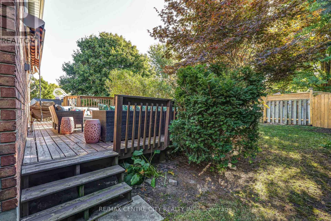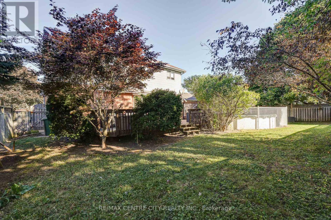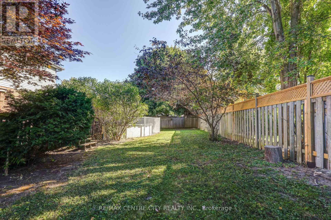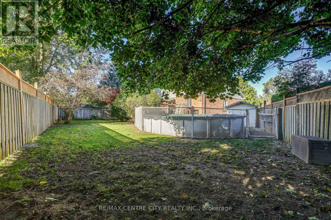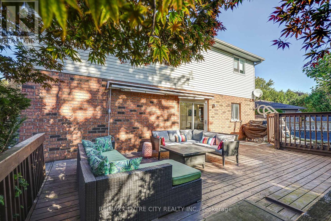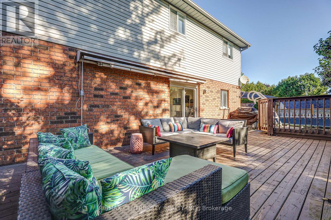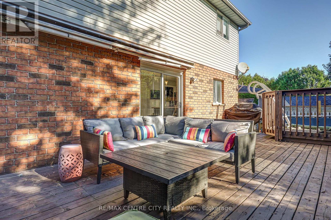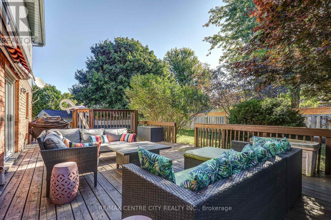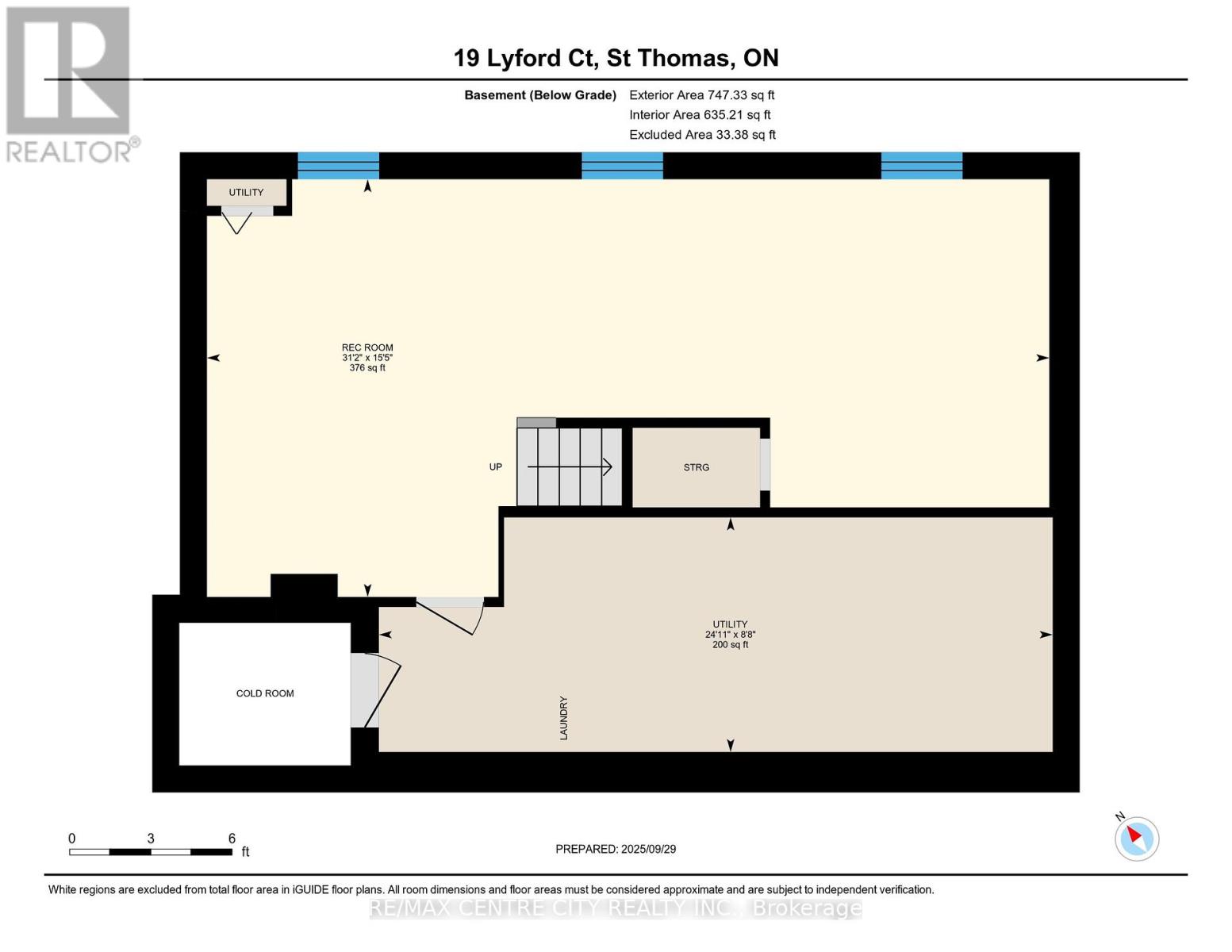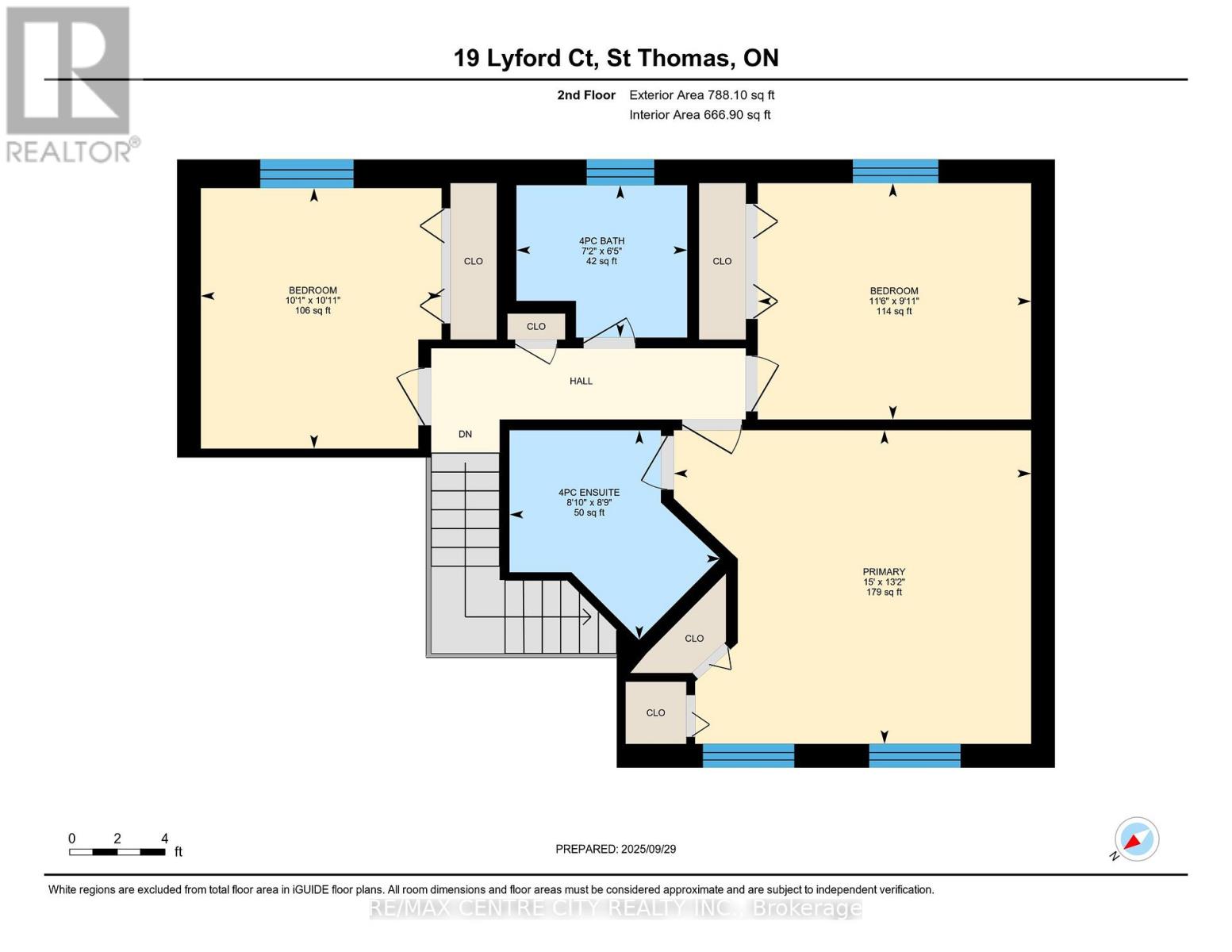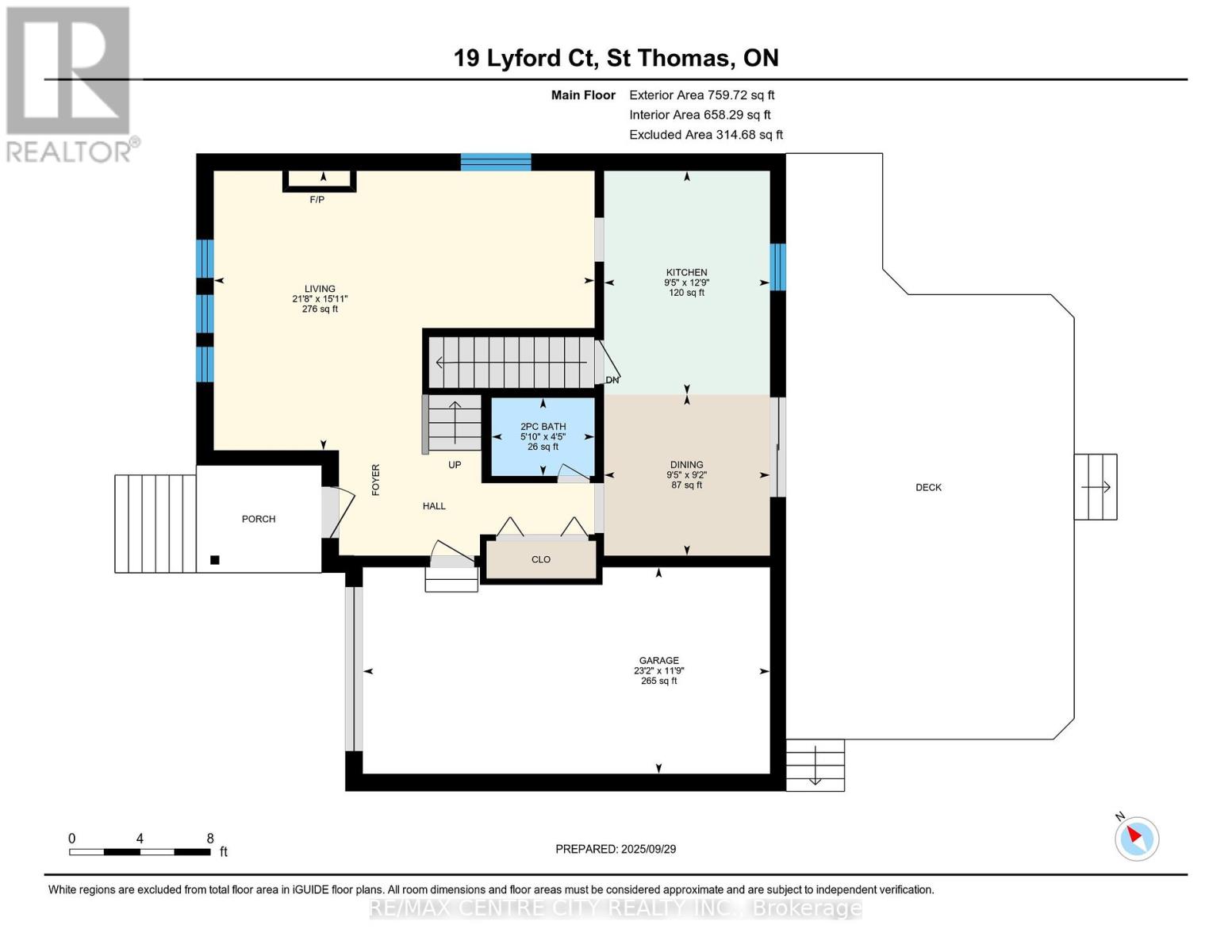19 Lyford Court St. Thomas, Ontario N5R 6C6
$599,900
Charming two-storey home on a quiet court with a pie-shaped lot. Welcome to this well maintained 3 bedroom, 2.5 bathroom family home tucked away on a quiet court and set on a desirable pie shaped lot with thoughtful updates and inviting spaces, this property offers the perfect blend of comfort and convenience. Step inside to a bright living room with vaulted ceilings and a cozy gas fireplace, complemented by updated laminate flooring an freshly painted walls on the main level. The stylish 2 piece bath on the main floor has been fully renovated, adding modern flair. The kitchen comes complete with 2025 appliances, and patio doors lead out to a fully fenced backyard featuring a pool, deck, and storage shed - ideal for entertaining and summer fun. Upstairs, you'll find three spacious bedrooms, including a primary suite with and ensuite bath, and an updated 4-piece bathroom/ Freshly shampooed carpeting enhances the comfort of the upper level. The finished lower level offers a versatile rec room, cold room, and a rough-in for an additional bathroom, with plenty of space for hobbies or family gatherings. Notable updates include; new furnace & air conditioning 2025, replaced front windows and entry door, sump pump, undated laminate in the main level and upstairs, heated garage, mature private yard, parking for 3 vehicles, and beautiful curb appeal, heated garage. This beautiful home checks all the boxes-style, function, and location. Don't miss your chance to enjoy the quiet court lifestyle with a poolside retreat in your own backyard! (id:50886)
Property Details
| MLS® Number | X12434722 |
| Property Type | Single Family |
| Community Name | St. Thomas |
| Amenities Near By | Beach, Golf Nearby |
| Equipment Type | Water Heater |
| Features | Cul-de-sac, Sump Pump |
| Parking Space Total | 3 |
| Pool Type | Above Ground Pool |
| Rental Equipment Type | Water Heater |
| Structure | Deck, Shed |
Building
| Bathroom Total | 3 |
| Bedrooms Above Ground | 3 |
| Bedrooms Total | 3 |
| Age | 16 To 30 Years |
| Amenities | Fireplace(s) |
| Appliances | Garage Door Opener Remote(s), Dishwasher, Dryer, Freezer, Stove, Washer, Refrigerator |
| Basement Development | Finished |
| Basement Type | Full (finished) |
| Construction Style Attachment | Detached |
| Cooling Type | Central Air Conditioning |
| Exterior Finish | Brick, Vinyl Siding |
| Fireplace Present | Yes |
| Fireplace Total | 1 |
| Foundation Type | Concrete |
| Half Bath Total | 1 |
| Heating Fuel | Natural Gas |
| Heating Type | Forced Air |
| Stories Total | 2 |
| Size Interior | 1,500 - 2,000 Ft2 |
| Type | House |
| Utility Water | Municipal Water |
Parking
| Attached Garage | |
| Garage |
Land
| Acreage | No |
| Fence Type | Fully Fenced, Fenced Yard |
| Land Amenities | Beach, Golf Nearby |
| Landscape Features | Landscaped |
| Sewer | Sanitary Sewer |
| Size Frontage | 31 Ft ,10 In |
| Size Irregular | 31.9 Ft |
| Size Total Text | 31.9 Ft |
Rooms
| Level | Type | Length | Width | Dimensions |
|---|---|---|---|---|
| Second Level | Bathroom | 2.18 m | 1.95 m | 2.18 m x 1.95 m |
| Second Level | Bathroom | 2.7 m | 2.68 m | 2.7 m x 2.68 m |
| Second Level | Bedroom | 3.5 m | 3.02 m | 3.5 m x 3.02 m |
| Second Level | Bedroom | 3.08 m | 3.33 m | 3.08 m x 3.33 m |
| Second Level | Primary Bedroom | 4.57 m | 4.01 m | 4.57 m x 4.01 m |
| Basement | Utility Room | 2.64 m | 7.59 m | 2.64 m x 7.59 m |
| Basement | Recreational, Games Room | 4.71 m | 9.49 m | 4.71 m x 9.49 m |
| Main Level | Bathroom | 1.35 m | 1.78 m | 1.35 m x 1.78 m |
| Main Level | Dining Room | 2.79 m | 2.88 m | 2.79 m x 2.88 m |
| Main Level | Kitchen | 3.88 m | 2.88 m | 3.88 m x 2.88 m |
| Main Level | Living Room | 4.85 m | 6.6 m | 4.85 m x 6.6 m |
https://www.realtor.ca/real-estate/28929882/19-lyford-court-st-thomas-st-thomas
Contact Us
Contact us for more information
Rosalynd Ayres
Salesperson
(519) 633-1000
Joe Mavretic
Salesperson
www.remaxmastersgroup.com/
www.facebook.com/profile.php?id=100076458020313
(519) 633-1000

