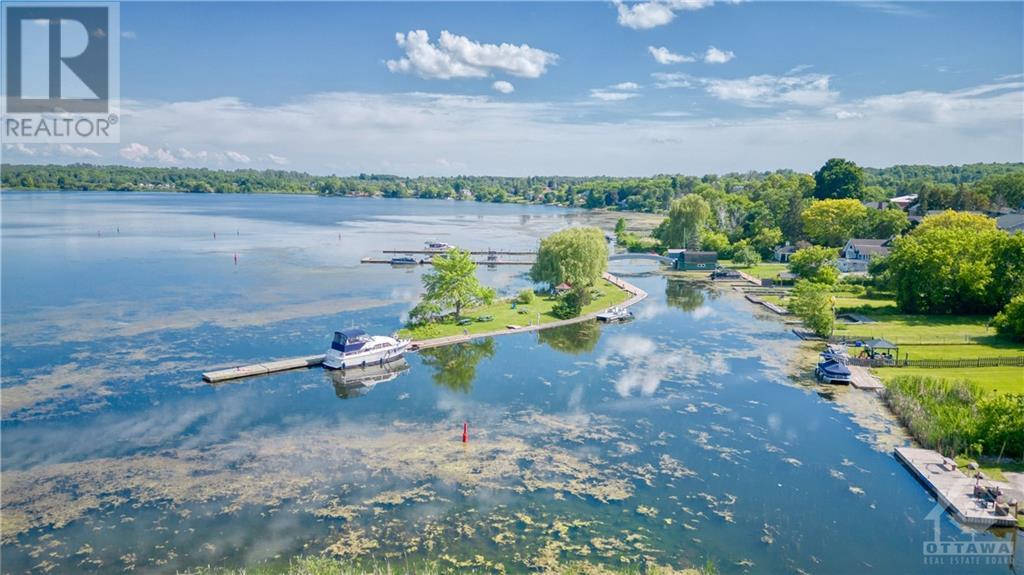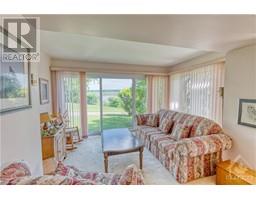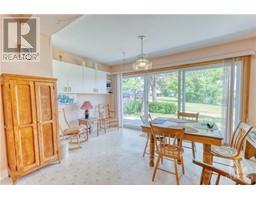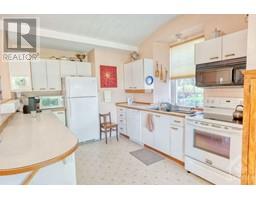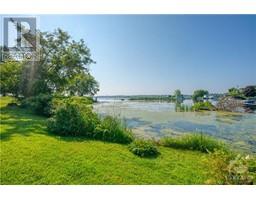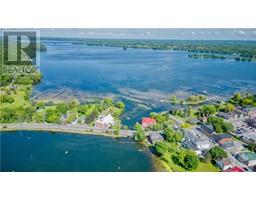19 Main Street Unit#1 Westport, Ontario K0G 1X0
$549,000Maintenance, Property Management, Waste Removal, Water, Other, See Remarks
$827 Monthly
Maintenance, Property Management, Waste Removal, Water, Other, See Remarks
$827 MonthlyNestled right in the heart of one of Eastern Ontario’s most picturesque villages, this historical condo unit offers a unique blend of charm and modern convenience. With bright, airy interiors and breathtaking waterfront views over the Upper Rideau, residents can immerse themselves in the serene beauty of Westport. The two spacious bedrooms and open-concept living, dining, and kitchen areas create an inviting atmosphere perfect for relaxation and entertaining. The condo’s prime location means you can easily stroll to local shops, the winery, and the brew pub, truly experiencing the vibrant community spirit and all the delightful amenities Westport has to offer. (id:50886)
Property Details
| MLS® Number | 1396609 |
| Property Type | Single Family |
| Neigbourhood | Westport |
| AmenitiesNearBy | Golf Nearby, Recreation Nearby, Shopping, Water Nearby |
| CommunityFeatures | Pets Allowed |
| Features | Park Setting |
| ParkingSpaceTotal | 1 |
| WaterFrontType | Waterfront On Lake |
Building
| BathroomTotal | 2 |
| BedroomsAboveGround | 2 |
| BedroomsTotal | 2 |
| Amenities | Storage - Locker, Laundry - In Suite |
| Appliances | Refrigerator, Dishwasher, Dryer, Stove, Washer |
| BasementDevelopment | Not Applicable |
| BasementType | None (not Applicable) |
| ConstructedDate | 1911 |
| ConstructionStyleAttachment | Stacked |
| CoolingType | None |
| ExteriorFinish | Brick, Vinyl |
| FireplacePresent | Yes |
| FireplaceTotal | 1 |
| FlooringType | Mixed Flooring |
| FoundationType | Poured Concrete |
| HeatingFuel | Electric |
| HeatingType | Baseboard Heaters |
| Type | House |
| UtilityWater | Municipal Water |
Parking
| Gravel |
Land
| Acreage | No |
| LandAmenities | Golf Nearby, Recreation Nearby, Shopping, Water Nearby |
| LandscapeFeatures | Landscaped |
| Sewer | Municipal Sewage System |
| ZoningDescription | Residential Condo |
Rooms
| Level | Type | Length | Width | Dimensions |
|---|---|---|---|---|
| Main Level | Living Room/fireplace | 25'0" x 21'4" | ||
| Main Level | Kitchen | 14'6" x 12'10" | ||
| Main Level | Dining Room | 13'8" x 8'6" | ||
| Main Level | Primary Bedroom | 16'0" x 13'0" | ||
| Main Level | Bedroom | 10'0" x 11'6" | ||
| Main Level | 3pc Bathroom | Measurements not available | ||
| Main Level | 4pc Ensuite Bath | 12'0" x 9'6" | ||
| Main Level | Foyer | 9'0" x 4'0" |
https://www.realtor.ca/real-estate/27011355/19-main-street-unit1-westport-westport
Interested?
Contact us for more information
Tanya Lemcke
Broker
34-A Main Street
Westport, Ontario K0G 1X0
Brad Wing
Salesperson
34-A Main Street
Westport, Ontario K0G 1X0

























