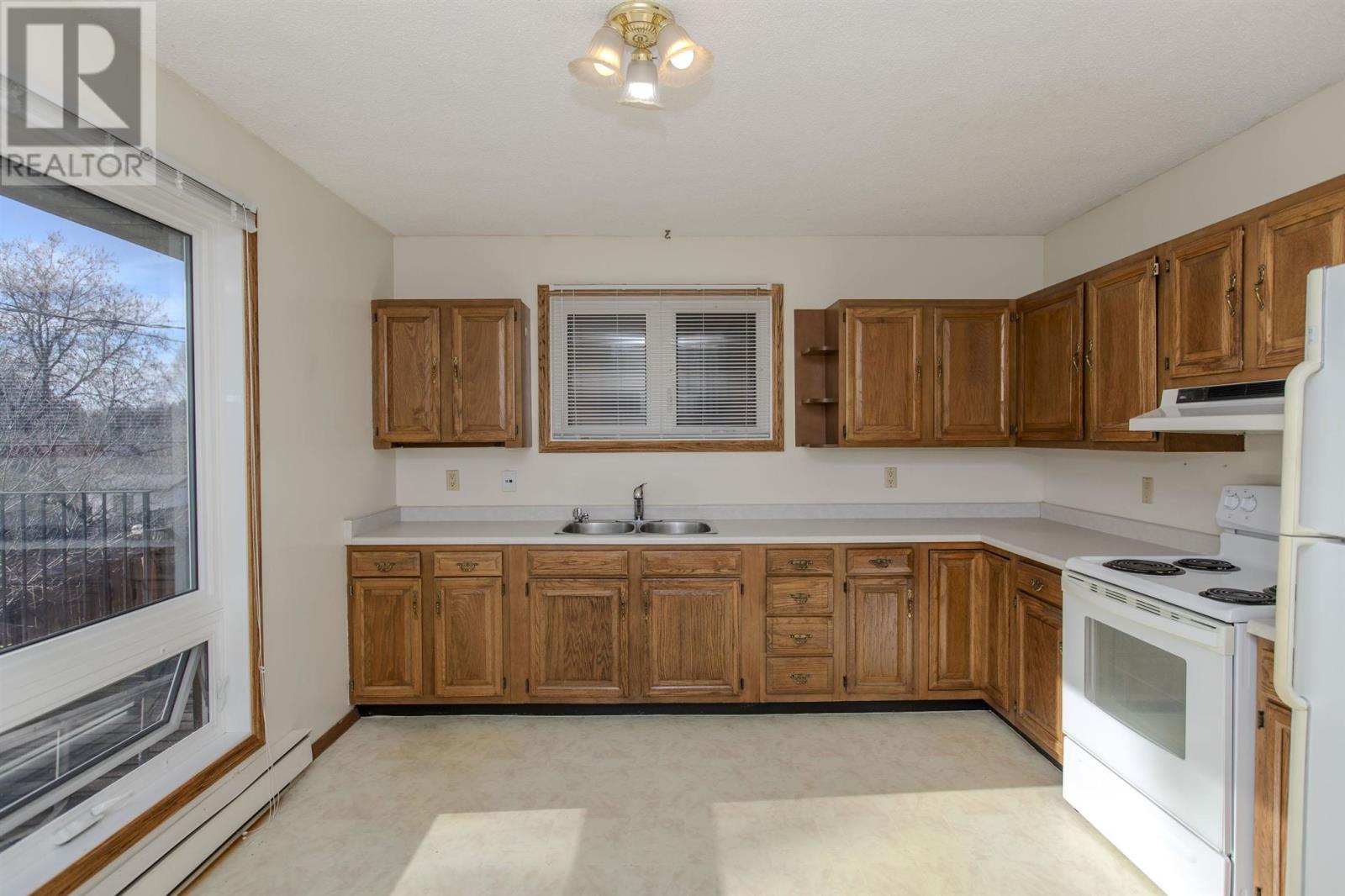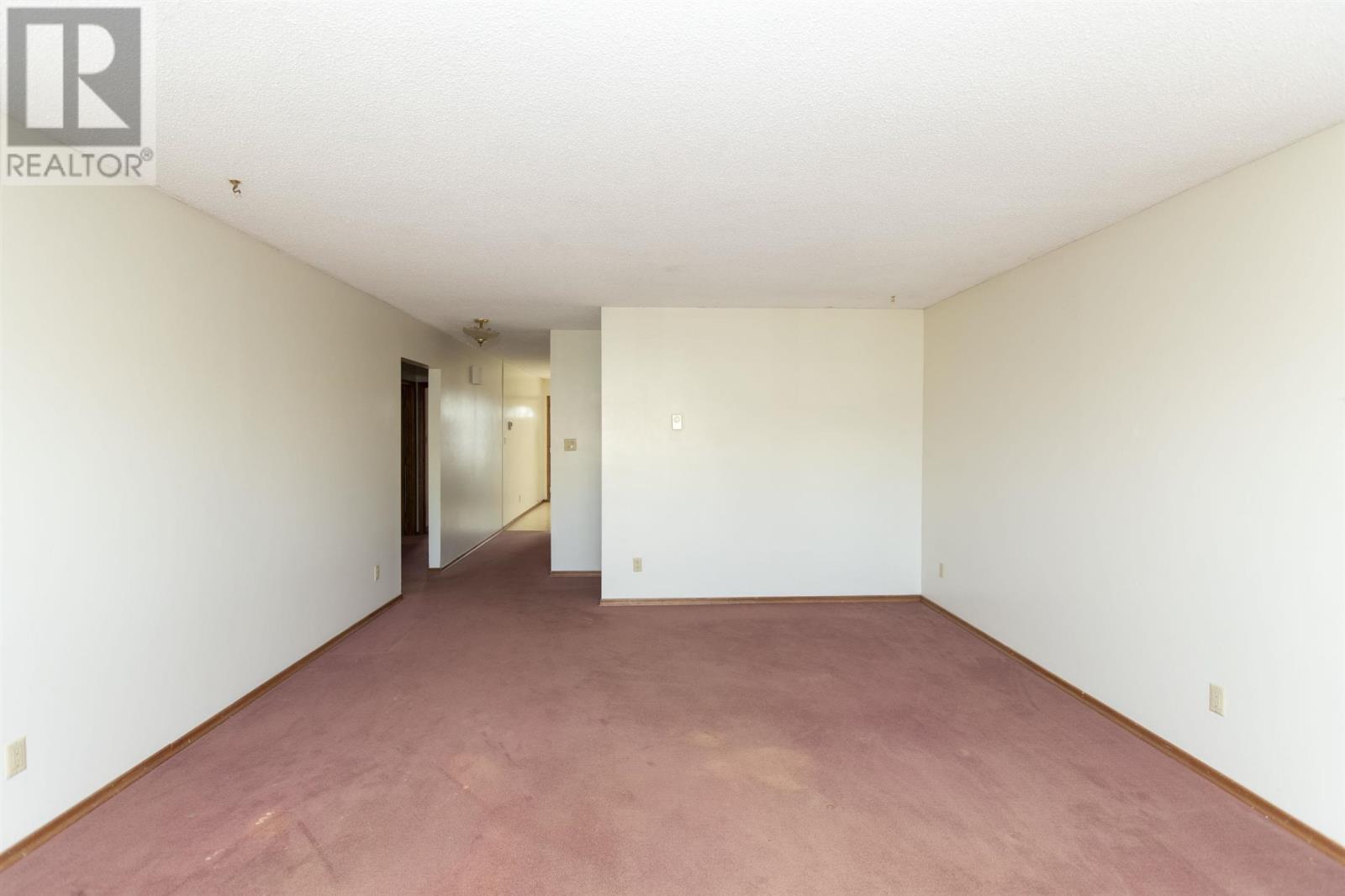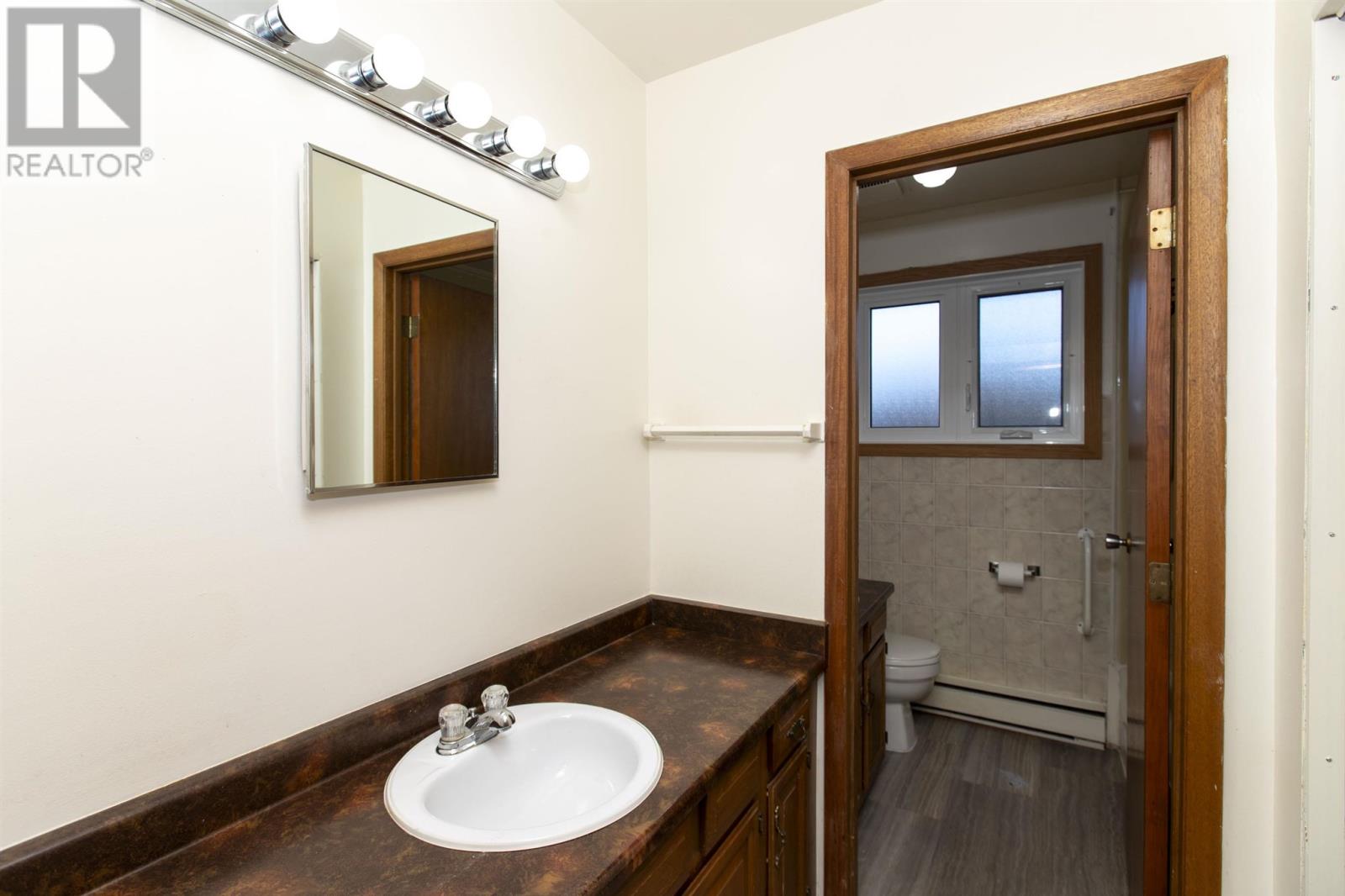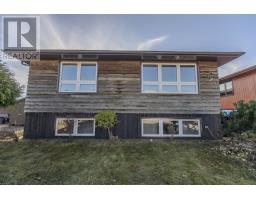19 Marshall St Thunder Bay, Ontario P7A 6Z9
$419,000
NEW LISTING! YOU REALLY DON'T WANT TO MISS THIS ONE. Rare opportunity to own a Unique Up/Down Bilevel Home at 19 Marshall Street, designed for flexibility and versatility to accommodate your growing family or in-laws. This well-maintained property features separate entrances and two hydro meters, making it a practical investment with potential for various living arrangements. Both floors share an identical layout, each offering 3 spacious bedrooms, a 5-piece bathroom with laundry, and a large kitchen. The main floor boasts a private entrance through the kitchen, leading to a balcony with a view of the backyard—ideal for relaxing or entertaining. The lower level also has a walkout door leading to a patio deck, providing direct access to the outdoor space. Located on the city’s peaceful north side in a sought-after residential neighborhood, this home is close to amenities yet nestled in a quiet location. Updates include all windows replaced in 2015 and new shingles in 2019, ensuring peace of mind and long-term value. This versatile property is ready to become your family’s next home or a sound investment opportunity. (id:50886)
Property Details
| MLS® Number | TB243473 |
| Property Type | Single Family |
| Community Name | Thunder Bay |
| CommunicationType | High Speed Internet |
| CommunityFeatures | Bus Route |
| Features | Paved Driveway |
| Structure | Patio(s) |
Building
| BathroomTotal | 2 |
| BedroomsAboveGround | 3 |
| BedroomsBelowGround | 3 |
| BedroomsTotal | 6 |
| Appliances | All, Stove, Dryer, Refrigerator, Washer |
| ArchitecturalStyle | Bi-level |
| BasementDevelopment | Finished |
| BasementType | Full (finished) |
| ConstructionStyleAttachment | Detached |
| ExteriorFinish | Wood |
| HeatingFuel | Electric |
| HeatingType | Baseboard Heaters |
| SizeInterior | 1391 Sqft |
| UtilityWater | Municipal Water |
Parking
| No Garage | |
| Concrete |
Land
| AccessType | Road Access |
| Acreage | No |
| Sewer | Sanitary Sewer |
| SizeFrontage | 51.2700 |
| SizeTotalText | Under 1/2 Acre |
Rooms
| Level | Type | Length | Width | Dimensions |
|---|---|---|---|---|
| Basement | Bedroom | 14.4 x 12.7 | ||
| Basement | Bedroom | 14.4 x 10.1 | ||
| Basement | Bedroom | 10.8 x 9.1 | ||
| Basement | Kitchen | 14.4 x 11.10 | ||
| Basement | Family Room | 19.9 x 14.4 | ||
| Basement | Laundry Room | 10.3 x 4.10 | ||
| Basement | Bathroom | 5 Piece | ||
| Main Level | Living Room | 19.7 x 14.1 | ||
| Main Level | Primary Bedroom | 14.1 x 12.6 | ||
| Main Level | Kitchen | 14.1 x 11.8 | ||
| Main Level | Bedroom | 14.1 x 10.1 | ||
| Main Level | Bedroom | 10.6 x 8.9 | ||
| Main Level | Laundry Room | 10.5 x 4.11 | ||
| Main Level | Bathroom | 5 Piece |
Utilities
| Cable | Available |
| Electricity | Available |
| Telephone | Available |
https://www.realtor.ca/real-estate/27633009/19-marshall-st-thunder-bay-thunder-bay
Interested?
Contact us for more information
Elsie Tommasini
Salesperson
846 Macdonell St
Thunder Bay, Ontario P7B 5J1

















































































