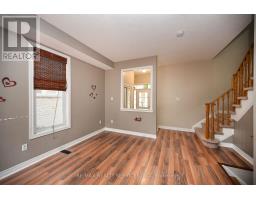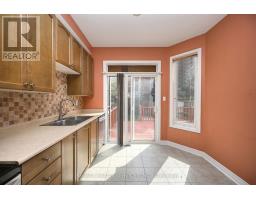19 Martree Crescent Brampton, Ontario L6V 4R3
4 Bedroom
2 Bathroom
Central Air Conditioning
Forced Air
$809,900
Spacious Semi Detached Home Located In Prestigious Lakeland Village. A Community Built Around A Lake, 3 Spacious Bedrooms. Master Offers Semi Ensuite, Open Concept, Great Room, Living And Dining Room Combination. 2 Piece On Main Level, Large Galley, Kitchen With Walkout To Deck. Finished Rec Room Or 4th Bedroom In The Basement. Cold Cellar. Laundry Room 9ft Ceilings On Main Level. Close To Shopping, Transit, Schools, Major Highways. Quick Closing Possible. (id:50886)
Property Details
| MLS® Number | W9355249 |
| Property Type | Single Family |
| Community Name | Madoc |
| ParkingSpaceTotal | 2 |
Building
| BathroomTotal | 2 |
| BedroomsAboveGround | 3 |
| BedroomsBelowGround | 1 |
| BedroomsTotal | 4 |
| BasementDevelopment | Partially Finished |
| BasementType | N/a (partially Finished) |
| ConstructionStyleAttachment | Semi-detached |
| CoolingType | Central Air Conditioning |
| ExteriorFinish | Brick |
| FlooringType | Carpeted, Laminate |
| FoundationType | Poured Concrete |
| HalfBathTotal | 1 |
| HeatingFuel | Natural Gas |
| HeatingType | Forced Air |
| StoriesTotal | 2 |
| Type | House |
| UtilityWater | Municipal Water |
Parking
| Garage |
Land
| Acreage | No |
| Sewer | Sanitary Sewer |
| SizeDepth | 103 Ft ,4 In |
| SizeFrontage | 22 Ft ,3 In |
| SizeIrregular | 22.31 X 103.35 Ft |
| SizeTotalText | 22.31 X 103.35 Ft |
Rooms
| Level | Type | Length | Width | Dimensions |
|---|---|---|---|---|
| Second Level | Primary Bedroom | 4.41 m | 3.28 m | 4.41 m x 3.28 m |
| Second Level | Bedroom 2 | 3.05 m | 2.74 m | 3.05 m x 2.74 m |
| Second Level | Bedroom 3 | 3.81 m | 3.1 m | 3.81 m x 3.1 m |
| Basement | Bedroom 4 | 5.03 m | 4.27 m | 5.03 m x 4.27 m |
| Main Level | Living Room | 6.3 m | 3.42 m | 6.3 m x 3.42 m |
| Main Level | Dining Room | 6.3 m | 3.42 m | 6.3 m x 3.42 m |
| Main Level | Kitchen | 4.48 m | 3 m | 4.48 m x 3 m |
https://www.realtor.ca/real-estate/27435193/19-martree-crescent-brampton-madoc-madoc
Interested?
Contact us for more information
Larry Stewart
Salesperson
RE/MAX Realty Services Inc.
295 Queen Street East
Brampton, Ontario L6W 3R1
295 Queen Street East
Brampton, Ontario L6W 3R1

















































































