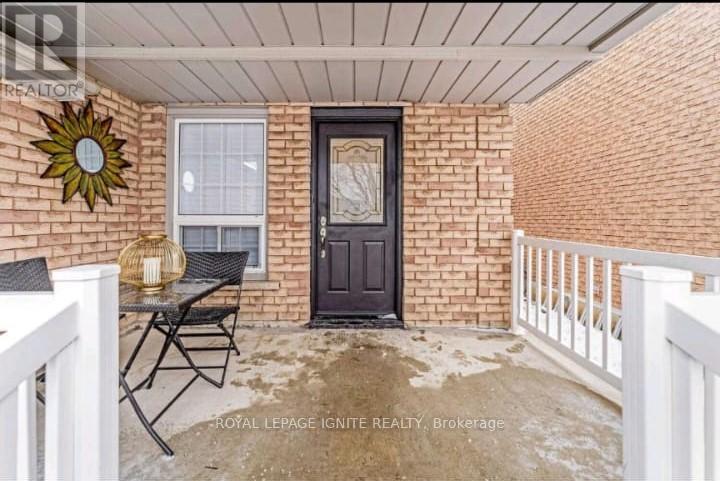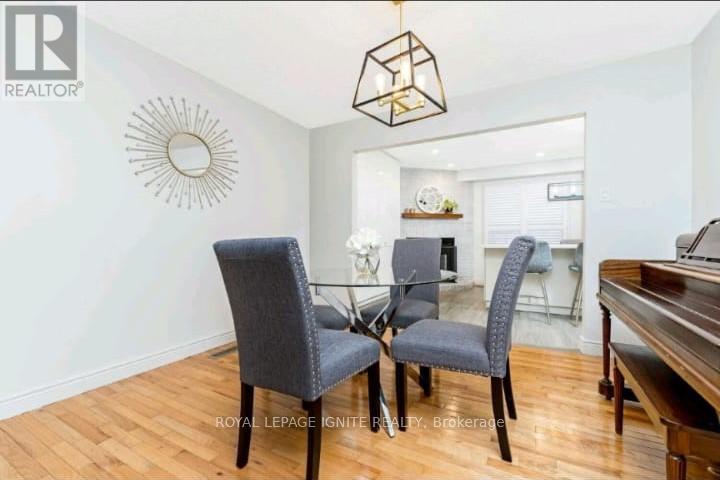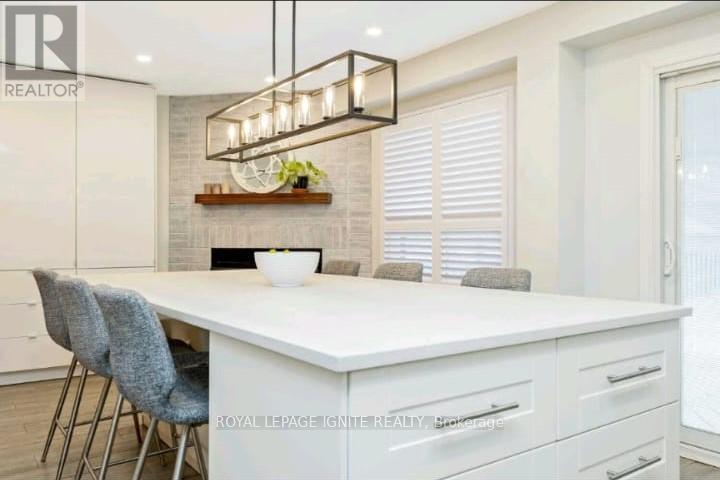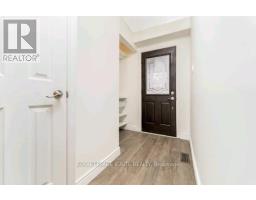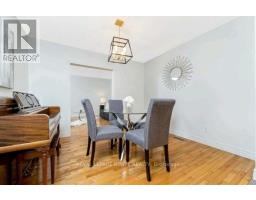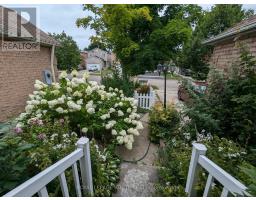19 Mckinnon Avenue Halton Hills, Ontario L7G 5H5
$3,600 Monthly
***Entire Home For Rent***. Bright and Cute, Carpet free and Modern 3 Bed, 3 Bath Detached Home In Georgetown South with an Office Room is for rent for the first time. The Main Level Features a Modern Living, the Large Eat In Kitchen with California Shutters Includes an Island that seats 8 and an attached Dining that is used as a cozy Family Room. The double sliding door Walks out To Covered Deck that over looks a well maintained garden with a Fully Fenced Backyard. Upstairs You Will Find A Spacious Master Bedroom with a 4 Pc Ensuite with Heated Floors, Walk-in Shower. The other two well-sized bedrooms have large closets. All rooms have California Shutters, Hardwood floors and are painted bright and fresh. The Renovated Lower Level Serves as Recreational Room, Enclosed Laundry with storage and a Private Office that has a Window. Dimmer Switch in Kitchen, Dining Room and Primary Bedroom. Owned Water Softener & Reverse Osmosis Water Filter is in place. Roof has Insulation for energy conservation. The Hot Water Tank is Rented. Please note that the Brick Wood Burning Fireplace is not to be used. **** EXTRAS **** Please note that the Brick Wood Burning Fireplace is not to be used. Hot water tank is rented $35 monthly. Tenant Pay All Utilities And Content/Liability Insurance. Tenant In Charge Of (id:50886)
Property Details
| MLS® Number | W10929429 |
| Property Type | Single Family |
| Community Name | Georgetown |
| AmenitiesNearBy | Hospital, Schools, Park |
| CommunityFeatures | Community Centre |
| Features | Paved Yard, Carpet Free |
| ParkingSpaceTotal | 3 |
| Structure | Deck, Porch |
Building
| BathroomTotal | 3 |
| BedroomsAboveGround | 3 |
| BedroomsBelowGround | 1 |
| BedroomsTotal | 4 |
| Amenities | Canopy |
| Appliances | Water Heater, Water Softener |
| BasementDevelopment | Finished |
| BasementType | Full (finished) |
| ConstructionStatus | Insulation Upgraded |
| ConstructionStyleAttachment | Detached |
| CoolingType | Central Air Conditioning |
| ExteriorFinish | Brick |
| FireProtection | Smoke Detectors |
| FlooringType | Hardwood, Laminate |
| FoundationType | Poured Concrete |
| HalfBathTotal | 1 |
| HeatingFuel | Natural Gas |
| HeatingType | Forced Air |
| StoriesTotal | 2 |
| Type | House |
| UtilityWater | Municipal Water |
Parking
| Attached Garage |
Land
| Acreage | No |
| FenceType | Fenced Yard |
| LandAmenities | Hospital, Schools, Park |
| LandscapeFeatures | Landscaped |
| Sewer | Sanitary Sewer |
Rooms
| Level | Type | Length | Width | Dimensions |
|---|---|---|---|---|
| Second Level | Primary Bedroom | 4.75 m | 3.65 m | 4.75 m x 3.65 m |
| Second Level | Bedroom 2 | 3.82 m | 3.02 m | 3.82 m x 3.02 m |
| Second Level | Bedroom 3 | 3.82 m | 3.02 m | 3.82 m x 3.02 m |
| Lower Level | Office | 3.89 m | 2.71 m | 3.89 m x 2.71 m |
| Lower Level | Recreational, Games Room | 7.14 m | 4.95 m | 7.14 m x 4.95 m |
| Lower Level | Laundry Room | 4.31 m | 2.43 m | 4.31 m x 2.43 m |
| Ground Level | Kitchen | 6.23 m | 3.16 m | 6.23 m x 3.16 m |
| Ground Level | Dining Room | 3.35 m | 2.87 m | 3.35 m x 2.87 m |
| Ground Level | Living Room | 4.58 m | 3.43 m | 4.58 m x 3.43 m |
https://www.realtor.ca/real-estate/27683865/19-mckinnon-avenue-halton-hills-georgetown-georgetown
Interested?
Contact us for more information
Bob Coomaraswamy
Salesperson
D2 - 795 Milner Avenue
Toronto, Ontario M1B 3C3


