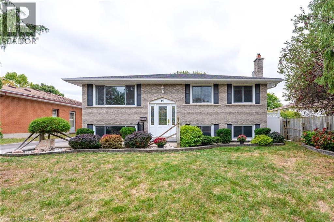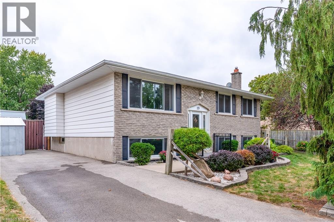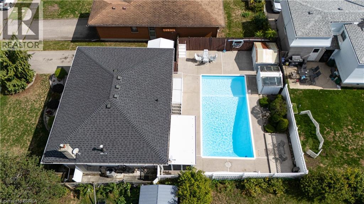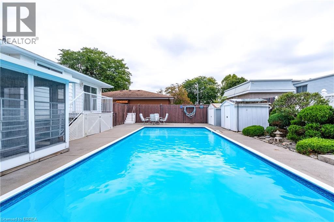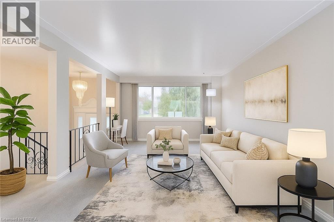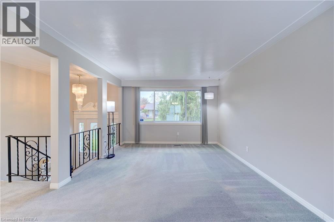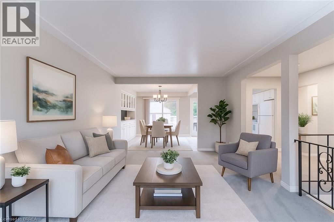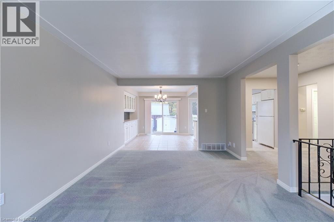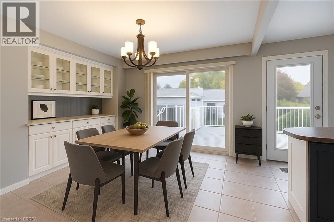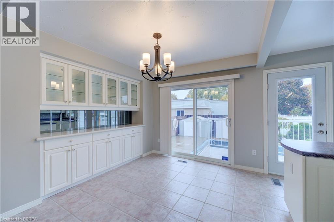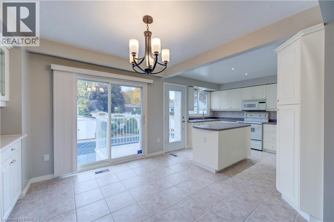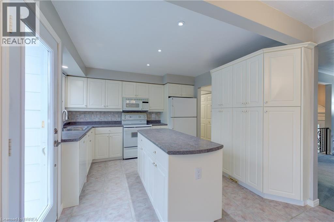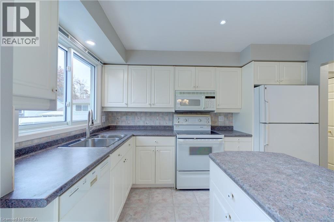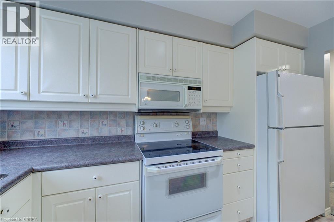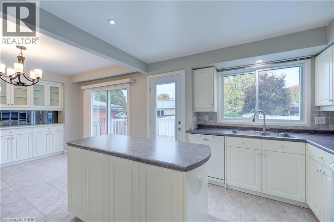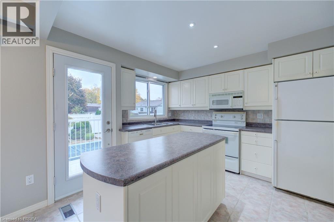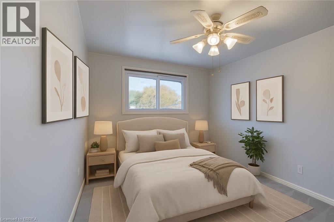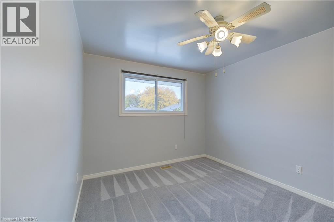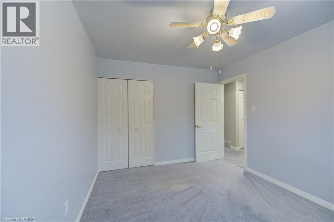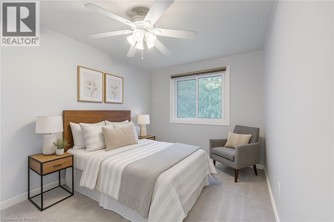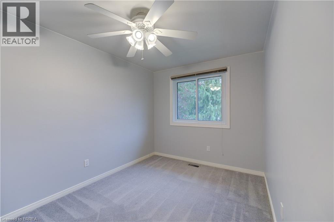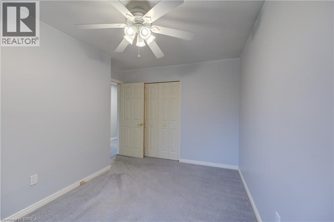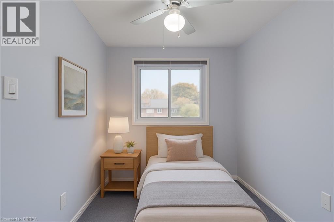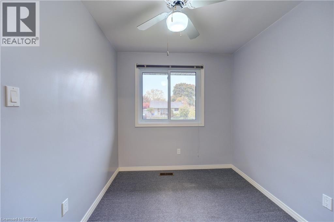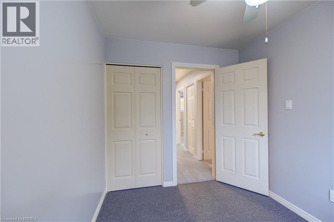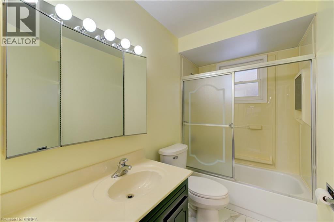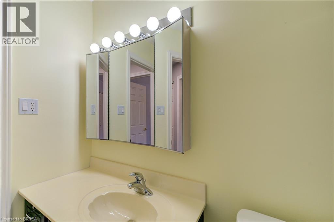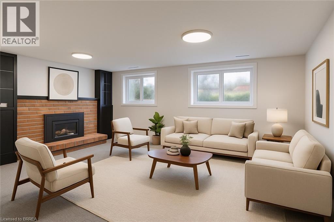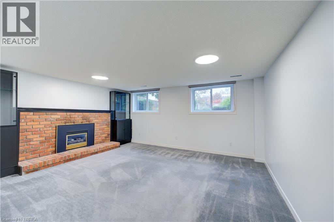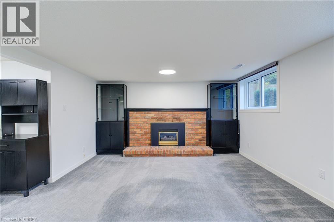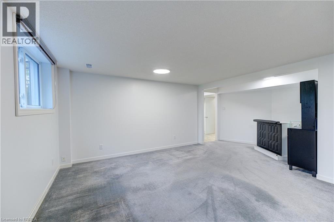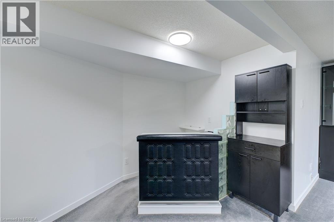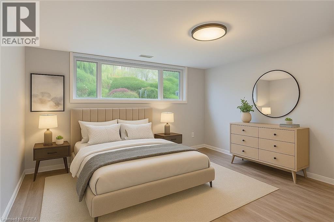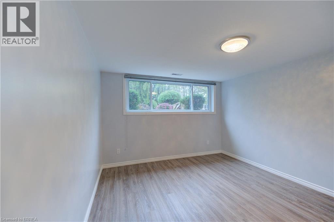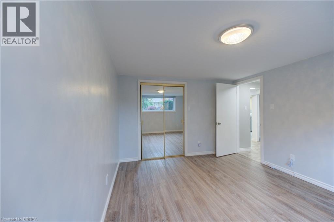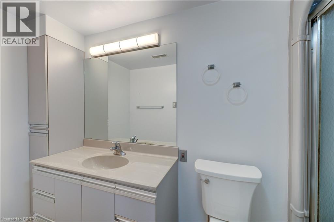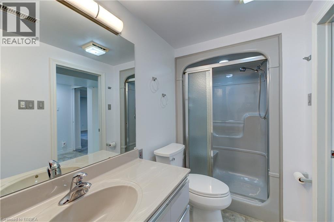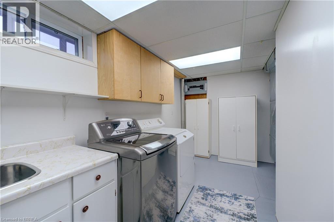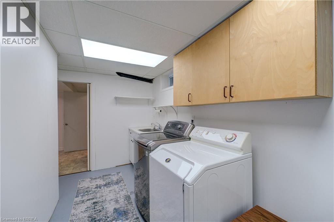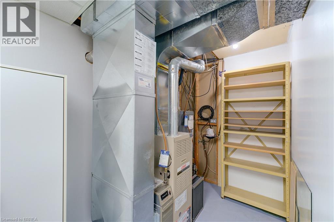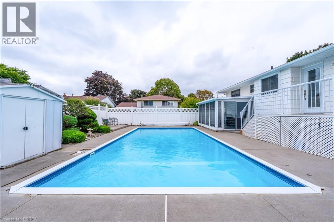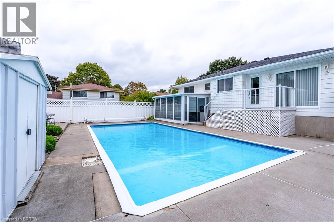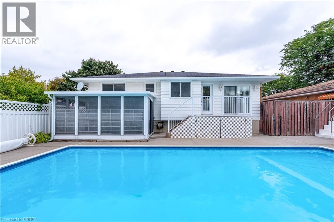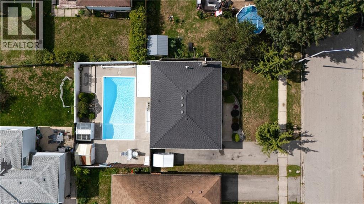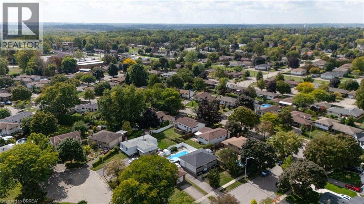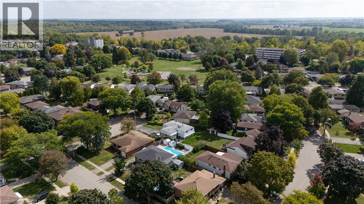19 Melbourne Crescent Brantford, Ontario N3S 7G2
$634,900
Beautiful 3+1 bedroom, two full bath raised bungalow with gorgeous 16 x 32 inground pool on a quiet crescent in lovely Echo Place! Large living room, bright eat-in kitchen with island, 7' coffee station with many upper/lower cabinets, lots of natural light, pot lighting, tons of cupboards, pantry and patio door to 8'2x5'4 raised deck overlooking pool area with enclosed sunroom (14'2 x 8'10 built in 2000) 3 bedrooms up plus 4 pc bath. Fully finished home! Downstairs boasts a spacious rec room with gas fireplace, bar area, large additional bedroom with large windows & huge closet, second 3pc bath down, workshop/craft room with storage cupboards & bench, sizeable laundry room with lots of extra storage space! Electrical was updated in May. 2 chair lifts. C/Vac plus kickplate in kitchen. All newer windows pivot in to wash with ease. C/A (2017) Poolside also has a 13'5x7 raised patio plus the 20' collapsible Wethashade gazebo to stay. All appliances to stay. Safe in the basement. Sunroom furniture, shelves & storage cabinets in basement to stay. 3 Sheds (10x8, 8x7 & 8x7) A pleasure to show! (Some photos have been virtually staged.) (id:50886)
Open House
This property has open houses!
2:00 pm
Ends at:4:00 pm
2:00 pm
Ends at:4:00 pm
Property Details
| MLS® Number | 40772697 |
| Property Type | Single Family |
| Amenities Near By | Park, Place Of Worship, Playground, Public Transit, Schools, Shopping |
| Community Features | Quiet Area, Community Centre |
| Equipment Type | Water Heater |
| Features | Paved Driveway, Gazebo |
| Parking Space Total | 3 |
| Pool Type | Inground Pool |
| Rental Equipment Type | Water Heater |
| Structure | Workshop, Shed |
Building
| Bathroom Total | 2 |
| Bedrooms Above Ground | 3 |
| Bedrooms Below Ground | 1 |
| Bedrooms Total | 4 |
| Appliances | Central Vacuum, Dishwasher, Dryer, Refrigerator, Stove, Washer, Microwave Built-in |
| Architectural Style | Raised Bungalow |
| Basement Development | Finished |
| Basement Type | Full (finished) |
| Constructed Date | 1973 |
| Construction Style Attachment | Detached |
| Cooling Type | Central Air Conditioning |
| Exterior Finish | Brick Veneer, Metal |
| Fire Protection | Smoke Detectors |
| Fireplace Present | Yes |
| Fireplace Total | 1 |
| Fixture | Ceiling Fans |
| Foundation Type | Poured Concrete |
| Heating Fuel | Natural Gas |
| Heating Type | Forced Air |
| Stories Total | 1 |
| Size Interior | 2,120 Ft2 |
| Type | House |
| Utility Water | Municipal Water |
Land
| Acreage | No |
| Fence Type | Fence |
| Land Amenities | Park, Place Of Worship, Playground, Public Transit, Schools, Shopping |
| Sewer | Municipal Sewage System |
| Size Frontage | 55 Ft |
| Size Total Text | Under 1/2 Acre |
| Zoning Description | R1b |
Rooms
| Level | Type | Length | Width | Dimensions |
|---|---|---|---|---|
| Basement | Storage | 6'6'' x 5'9'' | ||
| Basement | Laundry Room | 16'3'' x 6'2'' | ||
| Basement | Workshop | 8'7'' x 8'5'' | ||
| Basement | 3pc Bathroom | Measurements not available | ||
| Basement | Bedroom | 13'7'' x 11'0'' | ||
| Basement | Recreation Room | 16'2'' x 13'7'' | ||
| Main Level | Foyer | 6'2'' x 5'6'' | ||
| Main Level | 4pc Bathroom | Measurements not available | ||
| Main Level | Bedroom | 9'4'' x 7'10'' | ||
| Main Level | Bedroom | 12'2'' x 9'11'' | ||
| Main Level | Primary Bedroom | 12'10'' x 8'7'' | ||
| Main Level | Eat In Kitchen | 20'0'' x 10'7'' | ||
| Main Level | Living Room | 17'4'' x 11'9'' |
https://www.realtor.ca/real-estate/29079174/19-melbourne-crescent-brantford
Contact Us
Contact us for more information
David Griffin
Salesperson
505 Park Rd N., Suite #216
Brantford, Ontario N3R 7K8
(519) 758-2121
heritagehouse.c21.ca/

