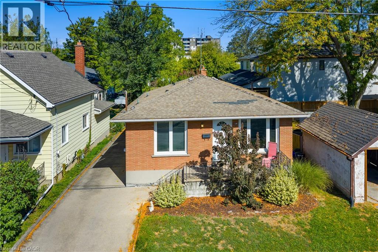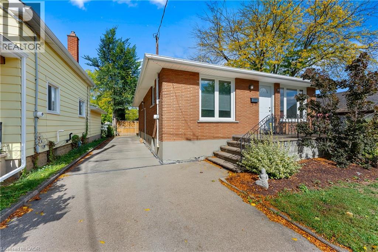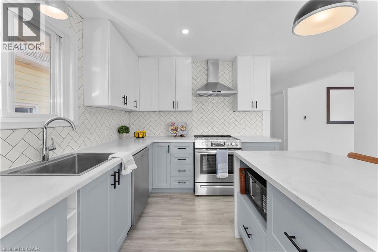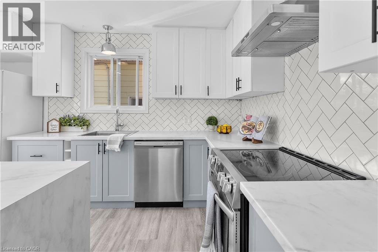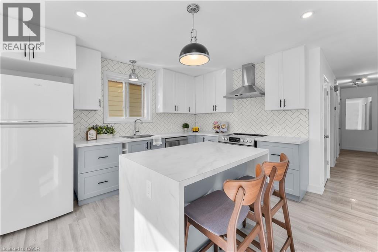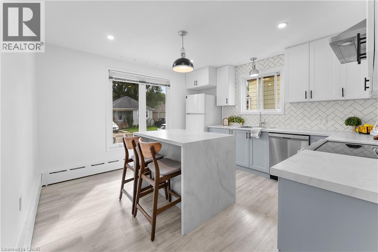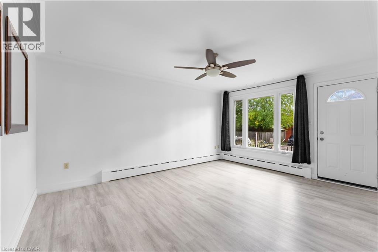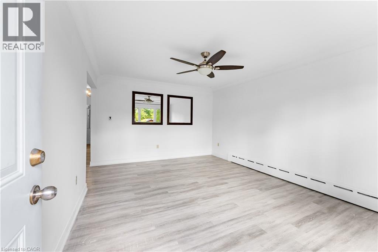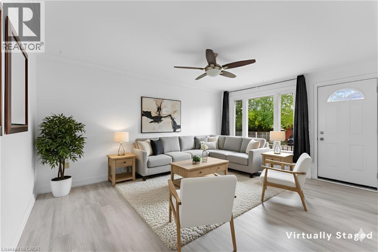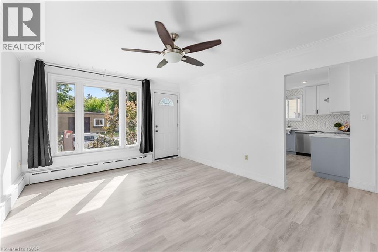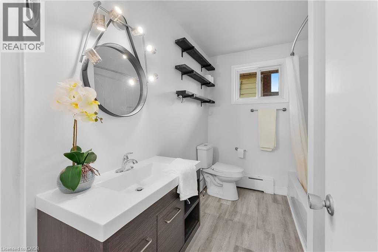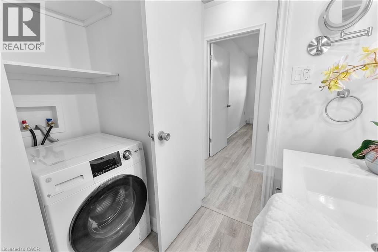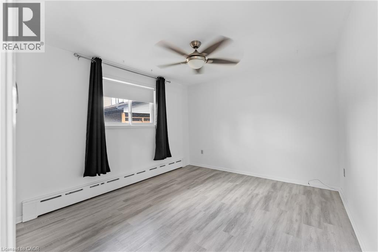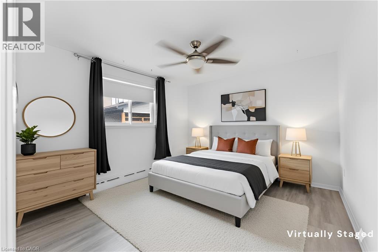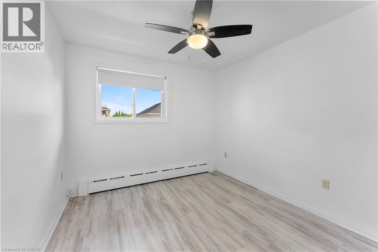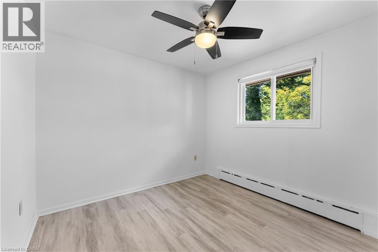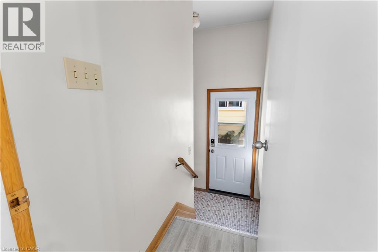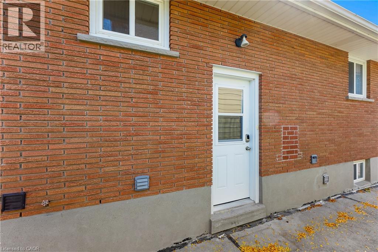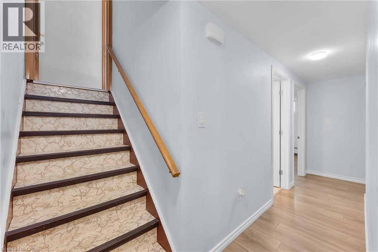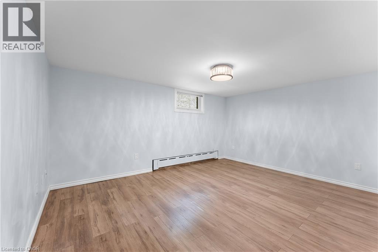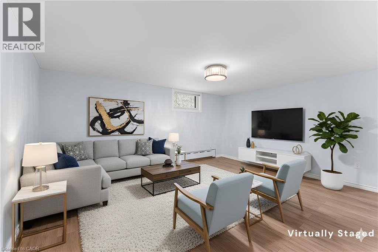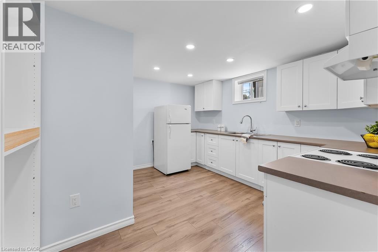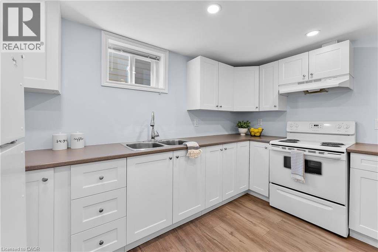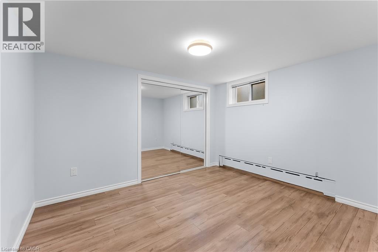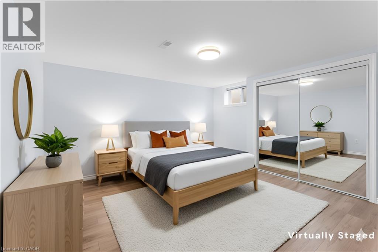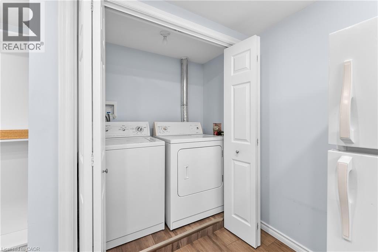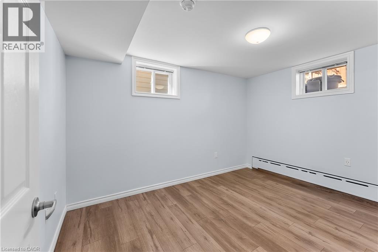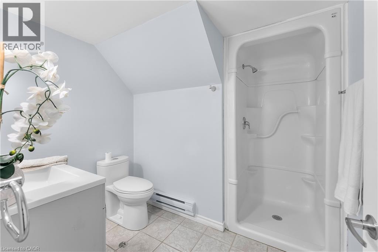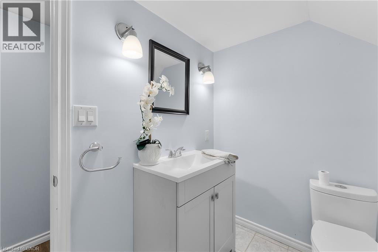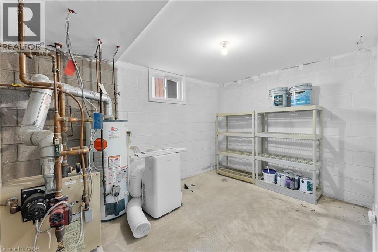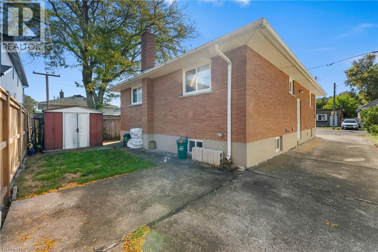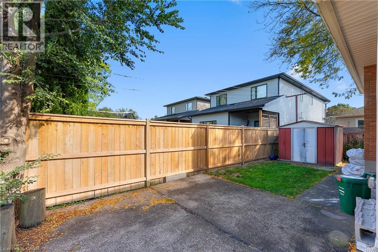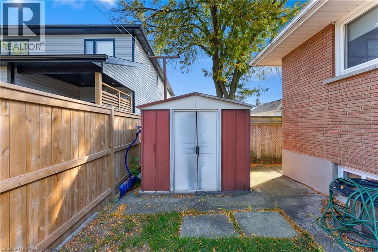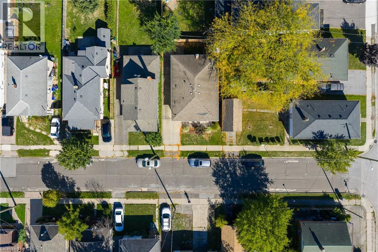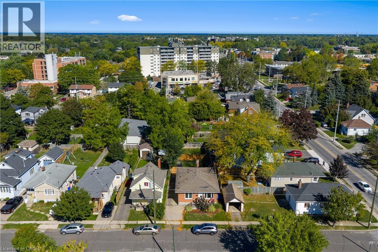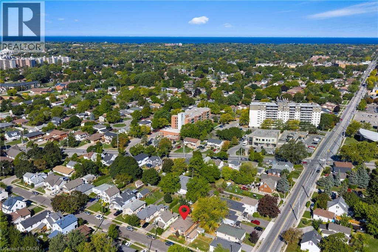19 Moote Street St. Catharines, Ontario L2N 1B3
$549,900
Turn-key and priced to sell! This home features a total of five bedrooms (three up, two down), two full kitchens and laundry on both levels; offering tremendous value at under $550,000. Located in the highly desirable Fairview neighbourhood of St. Catharines, this solid all-brick bungalow provides over 2,000 square feet of finished living space with a versatile layout ideal for multi-generational living or buyers seeking additional space. The main floor showcases a modern kitchen renovated in 2022 with a waterfall island, updated cabinetry, stainless steel stove and dishwasher and a stylish herringbone tile backsplash. A refreshed four-piece bathroom (2024) includes a convenient washer/dryer combo and the bright living area is filled with natural light from the oversized front window. The lower level, updated in 2019, includes two bedrooms, a full kitchen, a three-piece bathroom, its own laundry, egress windows and a separate side entrance; offering excellent flexibility for extended families, guests, or potential future secondary suite conversion. Recent updates include windows and doors (2018), 100-amp electrical service with certificate and a concrete driveway accommodating up to four vehicles. Situated just minutes from the QEW, Fairview Mall, local transit, schools and parks. This turn-key property combines modern updates, functionality and location representing exceptional value in a central and well-established community. (id:50886)
Property Details
| MLS® Number | 40785262 |
| Property Type | Single Family |
| Equipment Type | Water Heater |
| Features | In-law Suite |
| Parking Space Total | 5 |
| Rental Equipment Type | Water Heater |
Building
| Bathroom Total | 2 |
| Bedrooms Above Ground | 3 |
| Bedrooms Below Ground | 2 |
| Bedrooms Total | 5 |
| Architectural Style | Bungalow |
| Basement Development | Finished |
| Basement Type | Full (finished) |
| Construction Style Attachment | Detached |
| Cooling Type | Wall Unit |
| Exterior Finish | Brick |
| Foundation Type | Block |
| Heating Fuel | Natural Gas |
| Heating Type | Radiant Heat |
| Stories Total | 1 |
| Size Interior | 2,096 Ft2 |
| Type | House |
| Utility Water | Municipal Water |
Land
| Acreage | No |
| Sewer | Municipal Sewage System |
| Size Depth | 68 Ft |
| Size Frontage | 40 Ft |
| Size Total Text | Under 1/2 Acre |
| Zoning Description | R1 |
Rooms
| Level | Type | Length | Width | Dimensions |
|---|---|---|---|---|
| Basement | Kitchen | 11'5'' x 12'3'' | ||
| Basement | Living Room | 15'1'' x 11'5'' | ||
| Basement | 3pc Bathroom | 8'1'' x 5'3'' | ||
| Basement | Utility Room | 8'8'' x 12'3'' | ||
| Basement | Bedroom | 11'9'' x 10'1'' | ||
| Basement | Bedroom | 9'9'' x 11'9'' | ||
| Main Level | 4pc Bathroom | 8'9'' x 6'9'' | ||
| Main Level | Bedroom | 9'10'' x 9'6'' | ||
| Main Level | Bedroom | 11'10'' x 10'8'' | ||
| Main Level | Bedroom | 9'4'' x 9'5'' | ||
| Main Level | Kitchen | 12'2'' x 12'6'' | ||
| Main Level | Living Room | 15'6'' x 11'10'' |
https://www.realtor.ca/real-estate/29064473/19-moote-street-st-catharines
Contact Us
Contact us for more information
Emily Barry
Salesperson
4025 Dorchester Rd, Suite 260a,
Niagara Falls, Ontario L2E 7K8
(866) 530-7737
(647) 849-3180
www.exprealty.ca/

