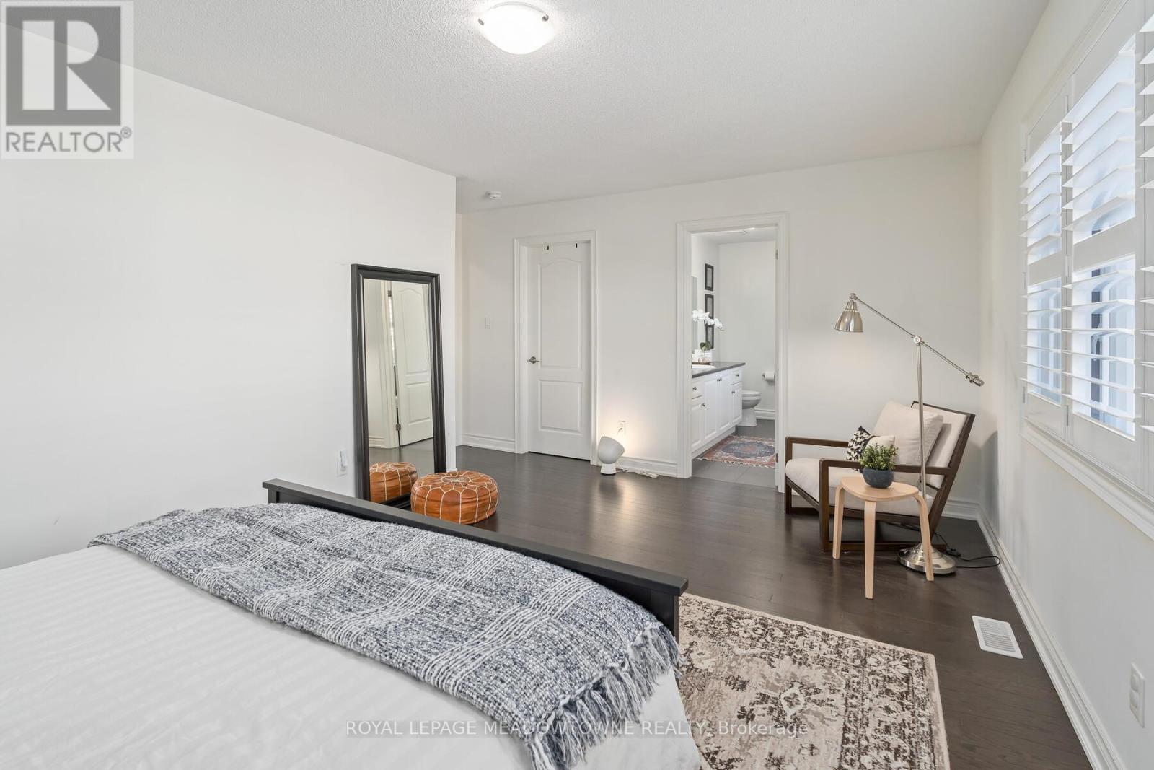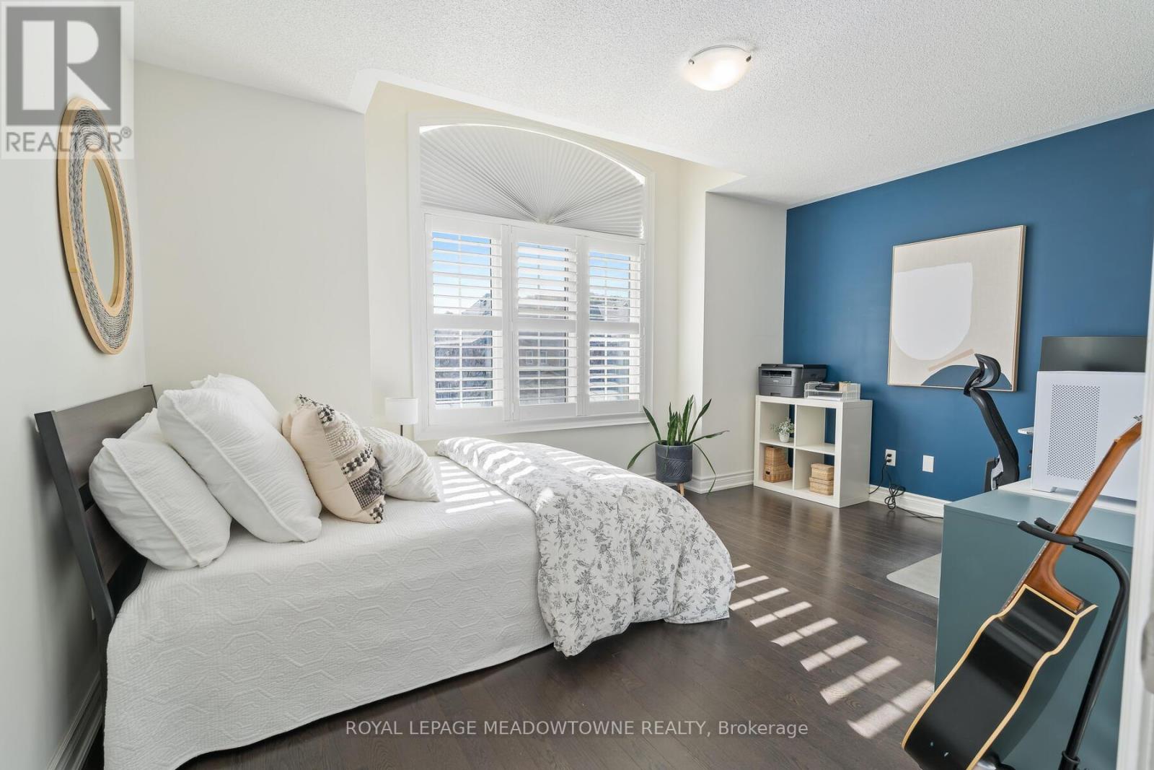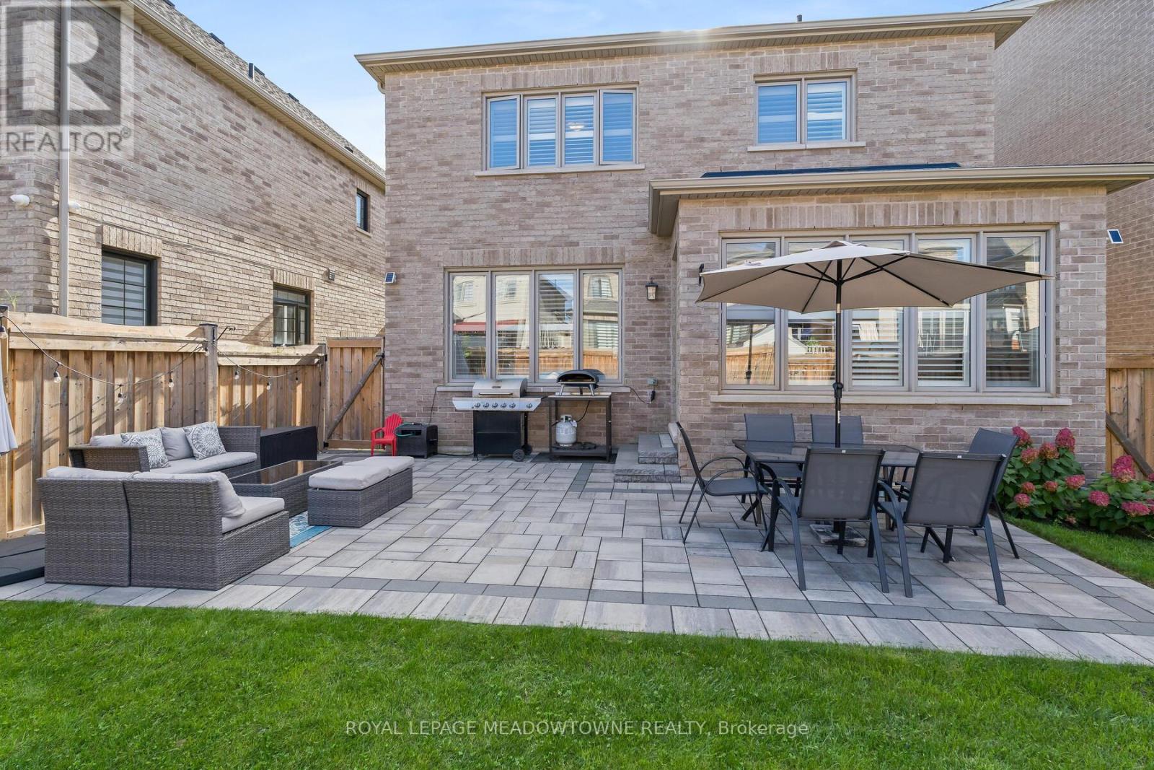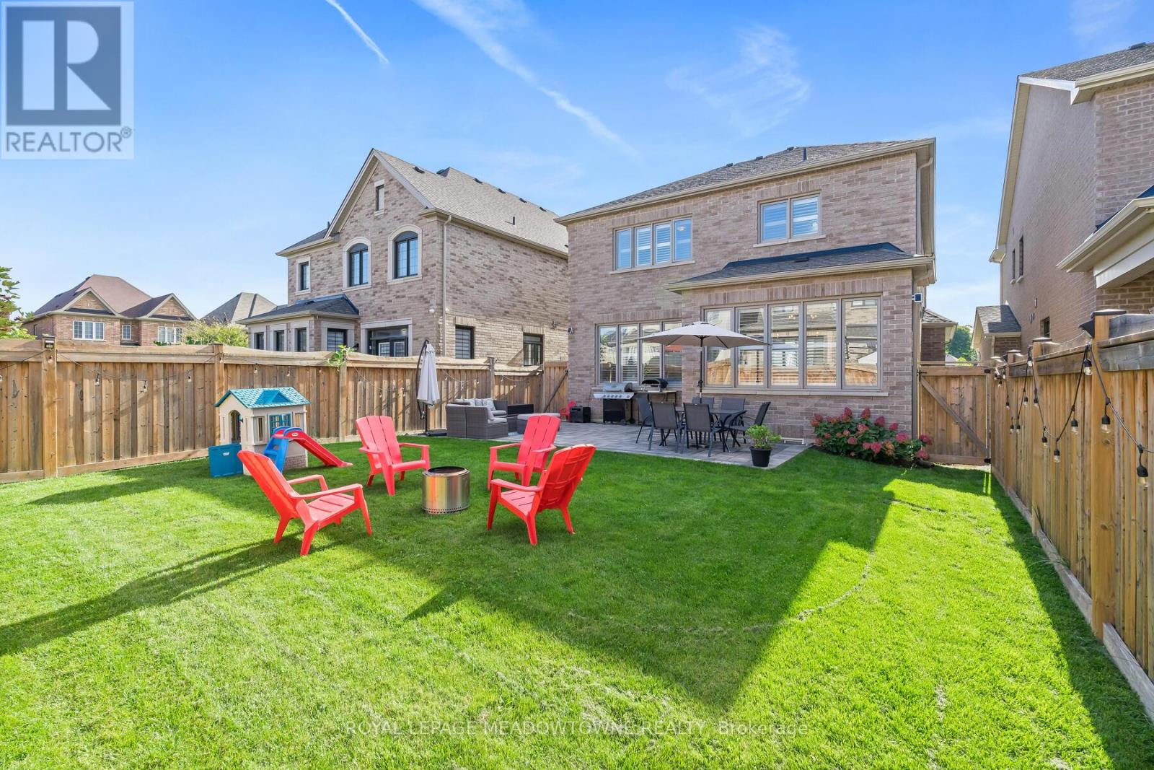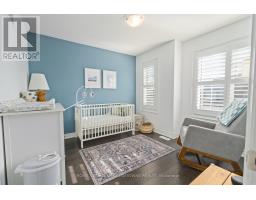19 Mugford Crescent Brampton, Ontario L6Y 6A7
$1,345,000
Welcome to this stunning executive home nestled on a private, quiet crescent in a highly sought-after neighborhood. This residence boasts numerous upgrades, including hardwood floors throughout, a spacious family and dining room featuring a cozy two-way fireplace, and a gorgeous kitchen complete with a breakfast bar, beautifully renovated in 2020. The dark rich oak staircase with wrought iron pickets adds an elegant touch, complemented by 9-foot ceilings on the main level and California shutters throughout, ensuring both style and privacy. Seperate entrance to the basement offers in-law suite capability. Step outside to enjoy the meticulously designed backyard, featuring interlocking stone added in 2021, perfect for entertaining or relaxing in tranquility. This home truly combines luxury and comfort in one perfect package! **EXTRAS** Kitchen renovation 2020, backyard interlocking 2021 (id:50886)
Open House
This property has open houses!
2:00 pm
Ends at:4:00 pm
2:00 pm
Ends at:4:00 pm
Property Details
| MLS® Number | W11952417 |
| Property Type | Single Family |
| Community Name | Bram West |
| Amenities Near By | Hospital, Park, Place Of Worship, Public Transit, Schools |
| Parking Space Total | 6 |
Building
| Bathroom Total | 3 |
| Bedrooms Above Ground | 4 |
| Bedrooms Total | 4 |
| Appliances | Central Vacuum, Dishwasher, Dryer, Microwave, Refrigerator, Stove, Washer |
| Basement Features | Separate Entrance |
| Basement Type | Full |
| Construction Style Attachment | Detached |
| Cooling Type | Central Air Conditioning |
| Exterior Finish | Stone, Stucco |
| Flooring Type | Hardwood, Ceramic |
| Foundation Type | Poured Concrete |
| Half Bath Total | 1 |
| Heating Fuel | Natural Gas |
| Heating Type | Forced Air |
| Stories Total | 2 |
| Size Interior | 2,000 - 2,500 Ft2 |
| Type | House |
| Utility Water | Municipal Water |
Parking
| Attached Garage |
Land
| Acreage | No |
| Fence Type | Fenced Yard |
| Land Amenities | Hospital, Park, Place Of Worship, Public Transit, Schools |
| Sewer | Sanitary Sewer |
| Size Depth | 112 Ft |
| Size Frontage | 38 Ft ,1 In |
| Size Irregular | 38.1 X 112 Ft |
| Size Total Text | 38.1 X 112 Ft |
| Zoning Description | Residential |
Rooms
| Level | Type | Length | Width | Dimensions |
|---|---|---|---|---|
| Second Level | Primary Bedroom | 5.18 m | 3.53 m | 5.18 m x 3.53 m |
| Second Level | Bedroom 2 | 4.26 m | 2.77 m | 4.26 m x 2.77 m |
| Second Level | Bedroom 3 | 3.16 m | 2.92 m | 3.16 m x 2.92 m |
| Second Level | Bedroom 4 | 3.16 m | 2.92 m | 3.16 m x 2.92 m |
| Main Level | Living Room | 4.45 m | 4.08 m | 4.45 m x 4.08 m |
| Main Level | Dining Room | 3.47 m | 3.23 m | 3.47 m x 3.23 m |
| Main Level | Kitchen | 3.96 m | 2.6 m | 3.96 m x 2.6 m |
| Main Level | Eating Area | 3.96 m | 2.92 m | 3.96 m x 2.92 m |
| Main Level | Laundry Room | 3.96 m | 1.8 m | 3.96 m x 1.8 m |
https://www.realtor.ca/real-estate/27869625/19-mugford-crescent-brampton-bram-west-bram-west
Contact Us
Contact us for more information
Willow Gonchar
Salesperson
324 Guelph Street Suite 12
Georgetown, Ontario L7G 4B5
(905) 877-8262


















