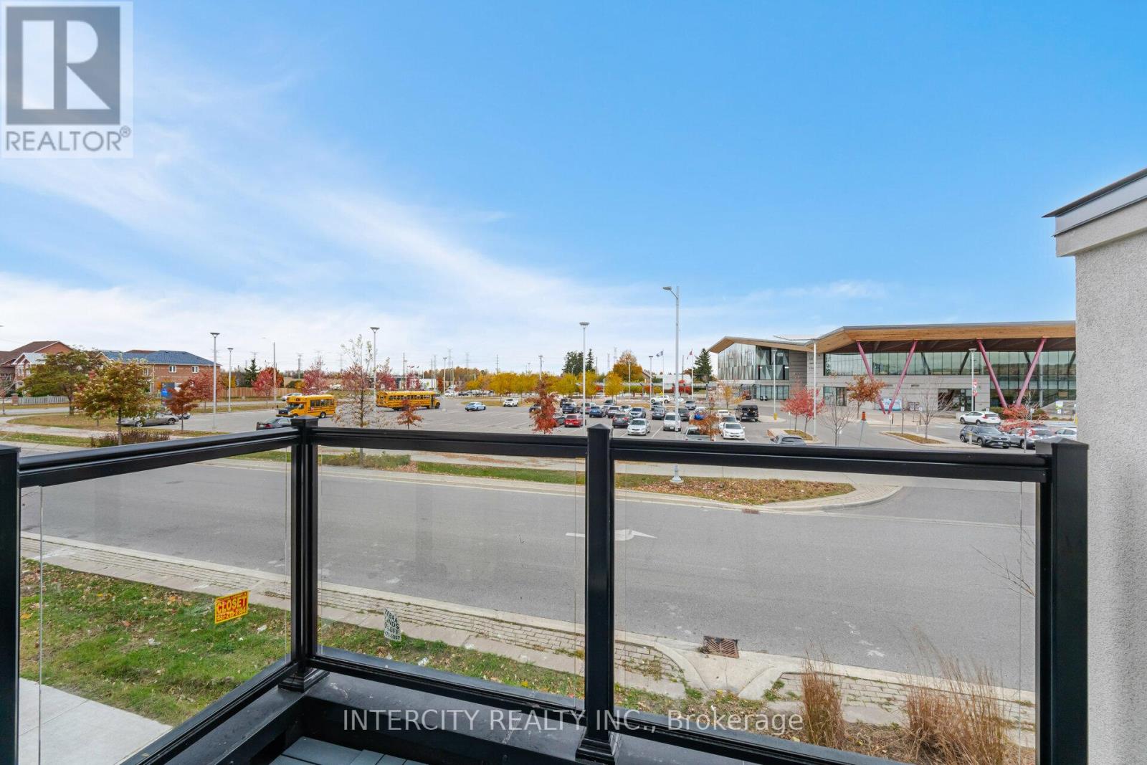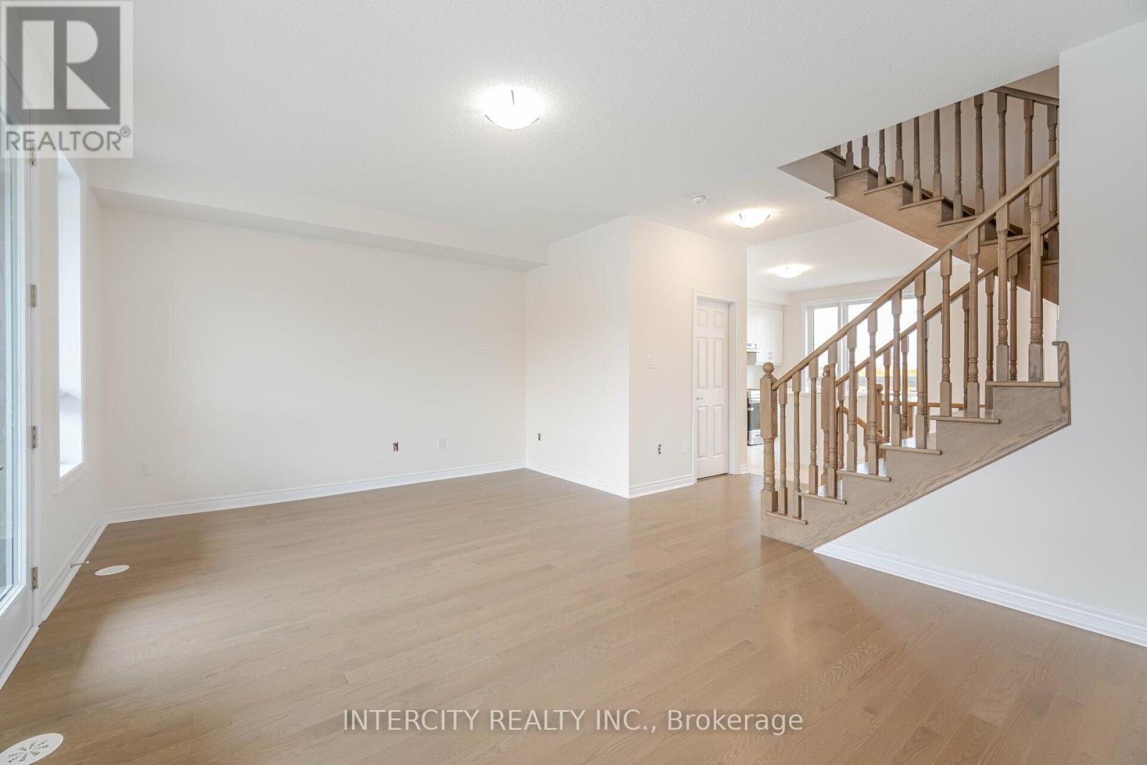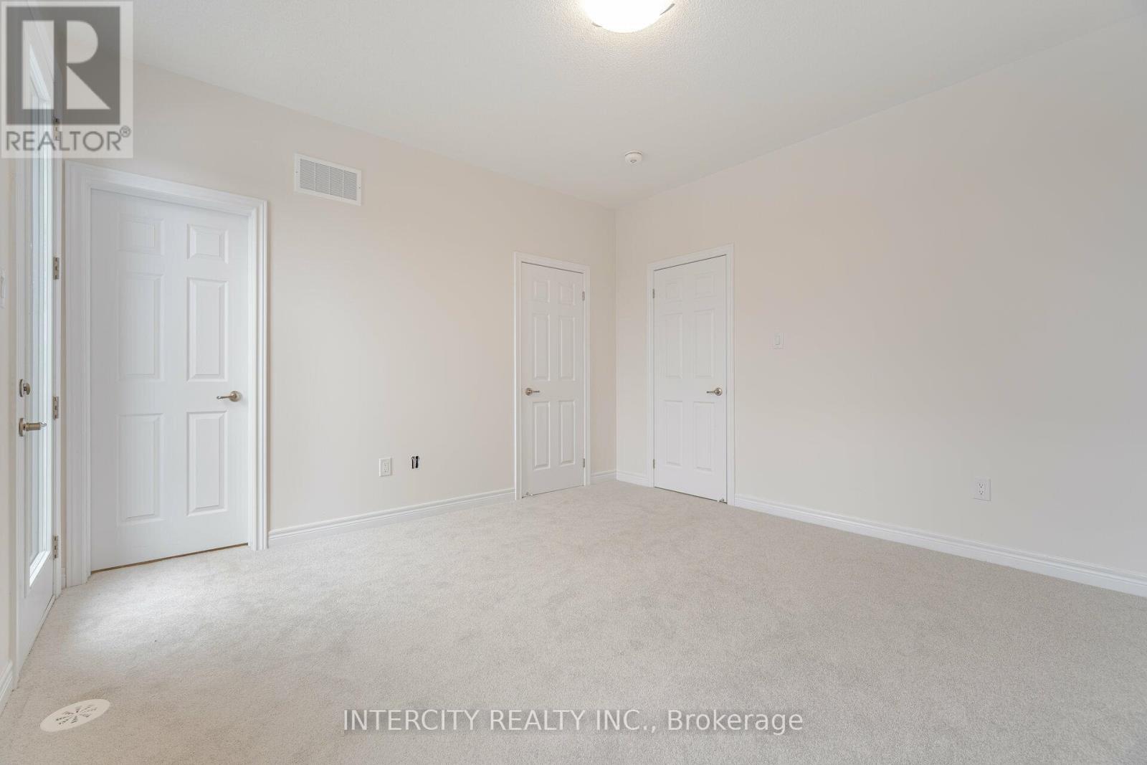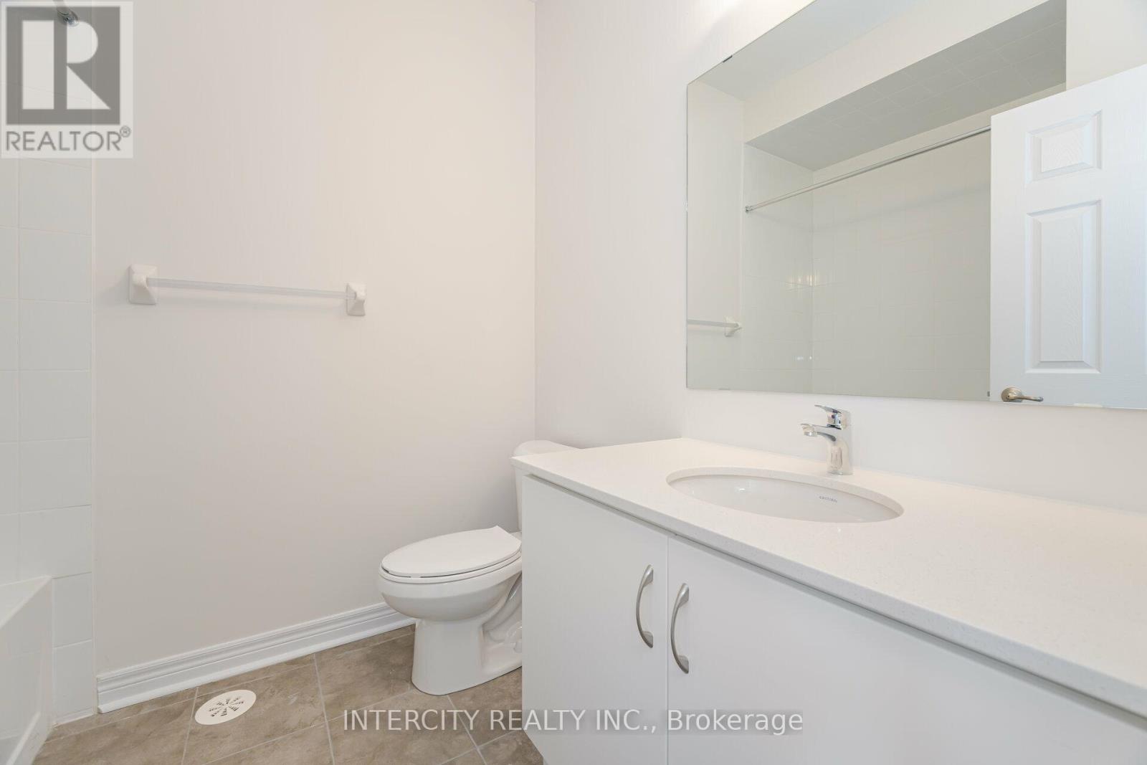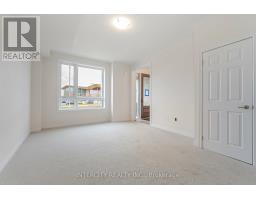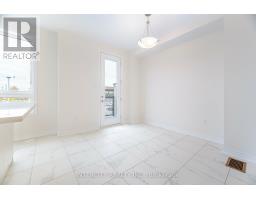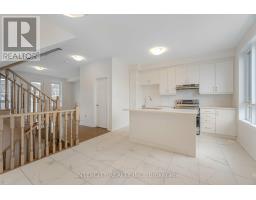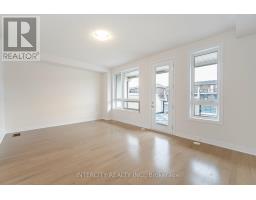19 Mumbai Drive Markham, Ontario L3S 3K5
$1,259,000
Brand new never lived luxury 3-storey 1974 Sq.ft townhouse built by Remington (Victory Green). Double car garage total 4 car parking with two cars parking in driveway. Main floor rec room can be used as a bedroom with 3 pc full wasroom.Next to community centre, major highways, transit routes, trails, golf clubs, schools. Open concept living space, large patio on second floor as per builders plan, 9' ceiling on ground, main, upper. Granite counter in kitchen and washrooms. Oak stairs ,upgraded kitchen tiles and hardwood. Thank you **** EXTRAS **** Please See Co-Operation Comments (id:50886)
Property Details
| MLS® Number | N11892004 |
| Property Type | Single Family |
| Community Name | Middlefield |
| Parking Space Total | 4 |
Building
| Bathroom Total | 4 |
| Bedrooms Above Ground | 3 |
| Bedrooms Total | 3 |
| Appliances | Dishwasher, Dryer, Refrigerator, Stove, Washer |
| Construction Style Attachment | Attached |
| Cooling Type | Central Air Conditioning |
| Exterior Finish | Brick, Stone |
| Flooring Type | Hardwood, Tile, Carpeted |
| Foundation Type | Brick, Stone |
| Half Bath Total | 1 |
| Heating Type | Forced Air |
| Stories Total | 3 |
| Size Interior | 1,500 - 2,000 Ft2 |
| Type | Row / Townhouse |
| Utility Water | Municipal Water |
Parking
| Garage |
Land
| Acreage | No |
| Sewer | Sanitary Sewer |
| Size Depth | 88 Ft |
| Size Frontage | 20 Ft |
| Size Irregular | 20 X 88 Ft |
| Size Total Text | 20 X 88 Ft |
Rooms
| Level | Type | Length | Width | Dimensions |
|---|---|---|---|---|
| Second Level | Family Room | Measurements not available | ||
| Second Level | Dining Room | Measurements not available | ||
| Second Level | Kitchen | Measurements not available | ||
| Third Level | Primary Bedroom | Measurements not available | ||
| Third Level | Bedroom 2 | Measurements not available | ||
| Third Level | Bedroom 3 | Measurements not available | ||
| Main Level | Living Room | Measurements not available |
https://www.realtor.ca/real-estate/27736060/19-mumbai-drive-markham-middlefield-middlefield
Contact Us
Contact us for more information
Gary Singh Ghotra
Broker
3600 Langstaff Rd., Ste14
Vaughan, Ontario L4L 9E7
(416) 798-7070
(905) 851-8794











