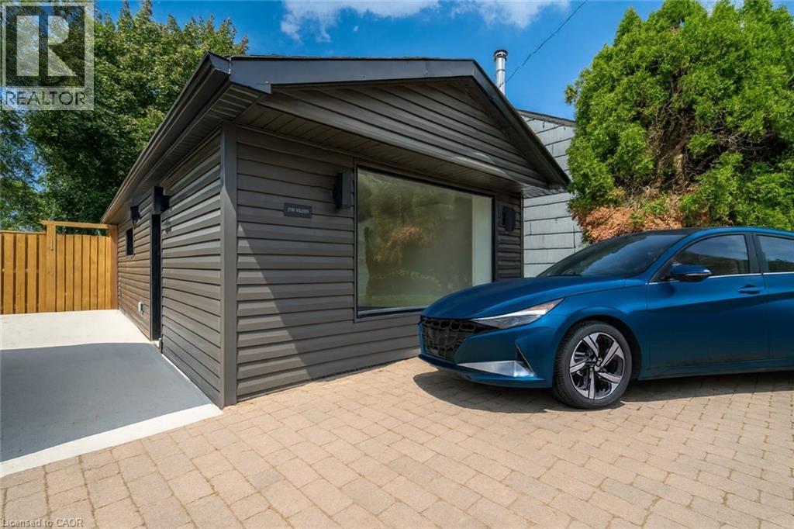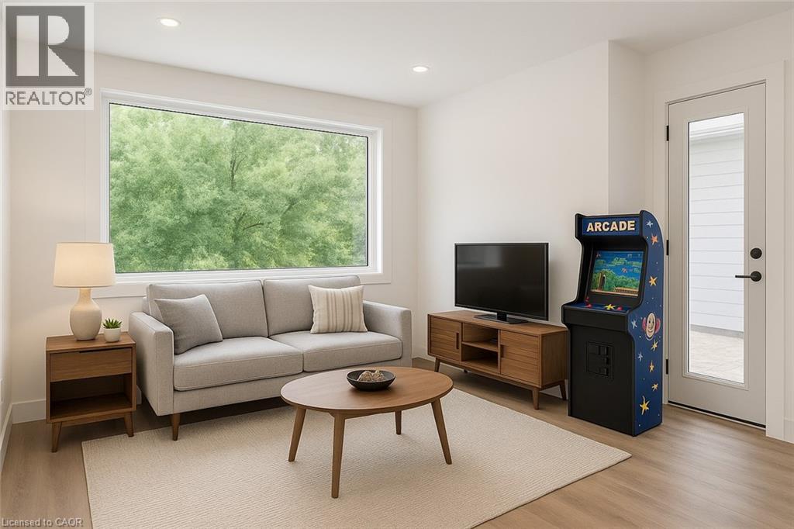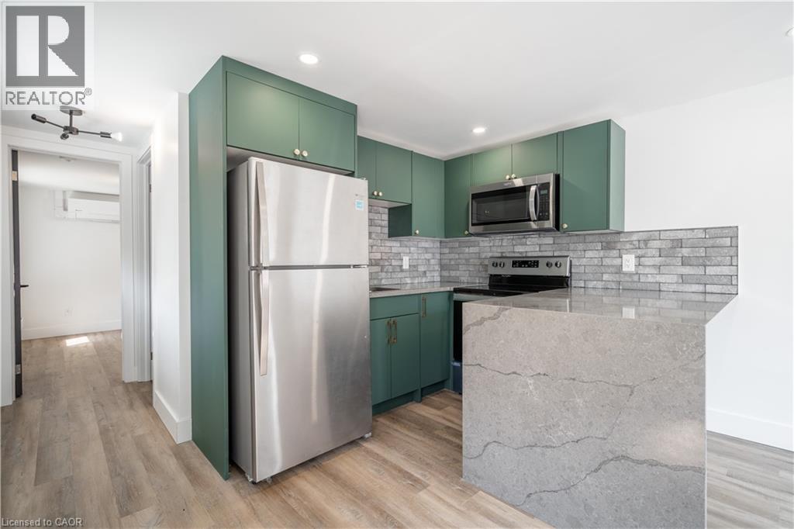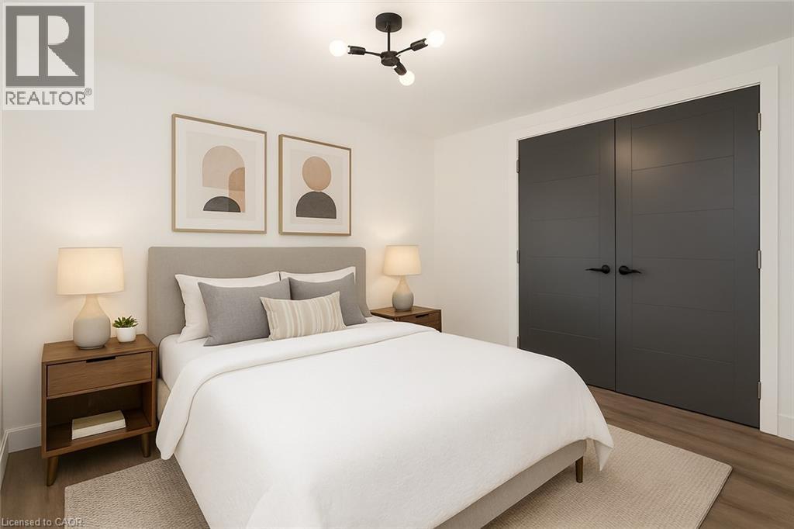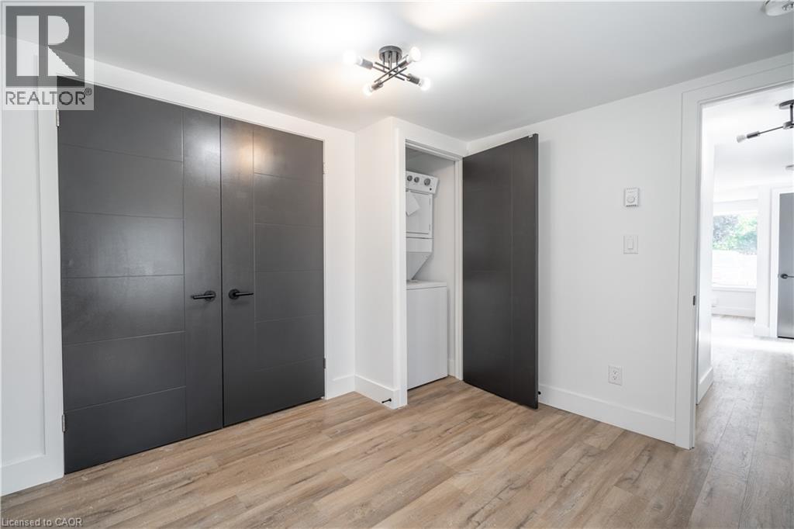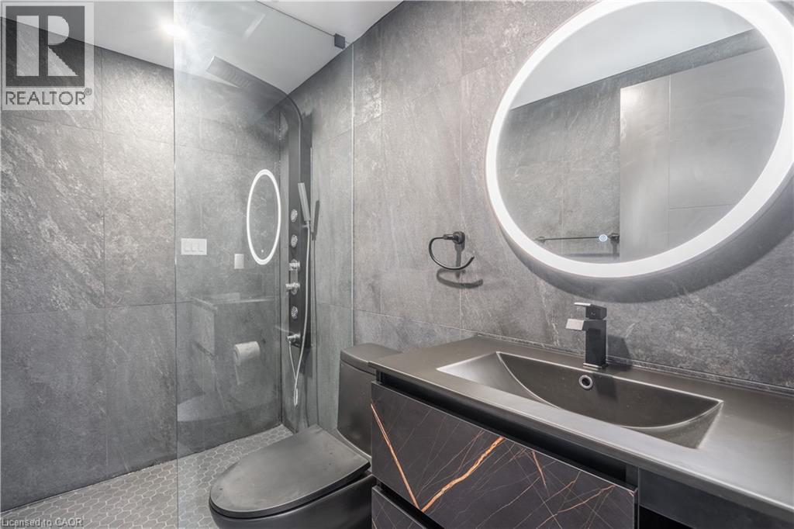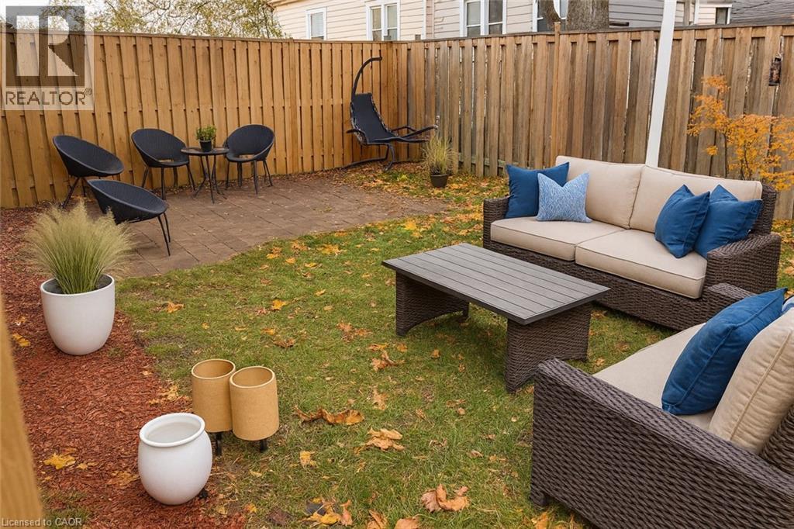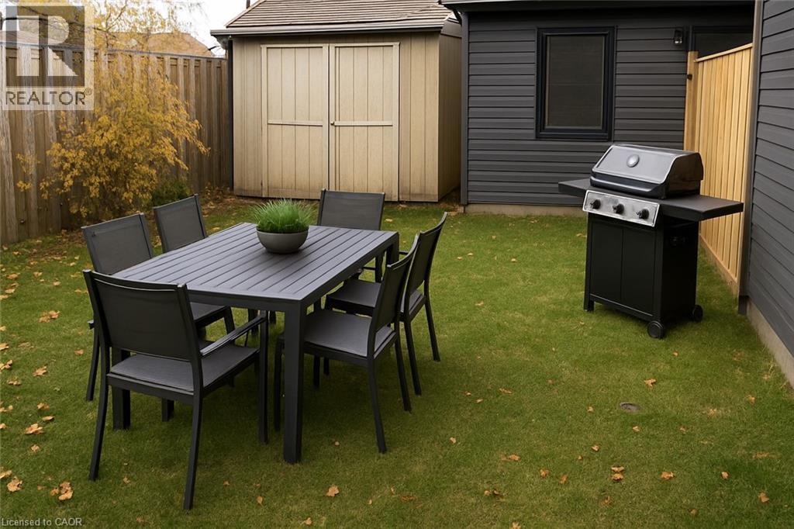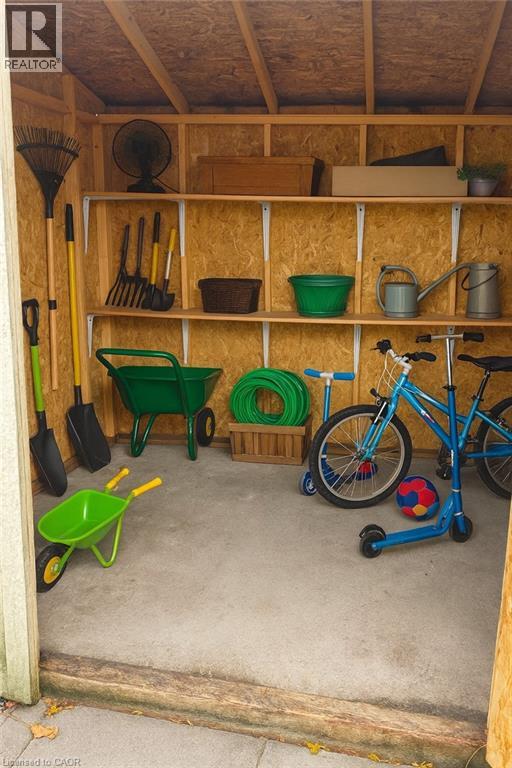19 Munn Street Unit# R Hamilton, Ontario L8V 1J8
$1,850 Monthly
Welcome to your new home. This charming garden suite apartment offers a perfect blend of comfort and convenience, featuring an open-concept living area filled with natural light, a modern kitchen with stainless steel appliances and ample storage. The contemporary 3-piece bathroom includes a walk-in shower, sleek finishes, and plenty of storage.Additional features include a tucked-away laundry area, dedicated parking space, and a location in a quiet, family-friendly neighbourhood close to parks, transit, shopping, and other essential amenities. Step outside to a private fenced in yard with shed, perfect for morning coffee or evening relaxation or entertaining. Electricity/water only extra. Separate hydro meter. Efficient ductless split heating and cooling system. Applicants are required to provide a rental application, credit report, references, and job letter/proof of income. Pet friendly and subject to standard smoking rules. (id:50886)
Property Details
| MLS® Number | 40789854 |
| Property Type | Single Family |
| Amenities Near By | Hospital, Park, Public Transit, Schools, Shopping |
| Parking Space Total | 2 |
| Structure | Shed |
Building
| Bathroom Total | 1 |
| Bedrooms Above Ground | 1 |
| Bedrooms Total | 1 |
| Appliances | Dryer, Microwave, Refrigerator, Stove, Washer |
| Basement Type | None |
| Constructed Date | 1945 |
| Construction Style Attachment | Detached |
| Cooling Type | Ductless |
| Exterior Finish | Vinyl Siding |
| Fire Protection | Smoke Detectors |
| Foundation Type | Poured Concrete |
| Heating Type | Other |
| Size Interior | 450 Ft2 |
| Type | House |
| Utility Water | Municipal Water |
Land
| Acreage | No |
| Fence Type | Fence |
| Land Amenities | Hospital, Park, Public Transit, Schools, Shopping |
| Sewer | Municipal Sewage System |
| Size Depth | 100 Ft |
| Size Frontage | 60 Ft |
| Size Total Text | Under 1/2 Acre |
| Zoning Description | C |
Rooms
| Level | Type | Length | Width | Dimensions |
|---|---|---|---|---|
| Main Level | Bedroom | 10'0'' x 9'7'' | ||
| Main Level | 3pc Bathroom | Measurements not available | ||
| Main Level | Kitchen | Measurements not available |
https://www.realtor.ca/real-estate/29127990/19-munn-street-unit-r-hamilton
Contact Us
Contact us for more information
Demetri Boundris
Salesperson
demetriboundris.exprealty.com/
21 King Street W. Unit A
Hamilton, Ontario L8P 4W7
(866) 530-7737
www.exprealty.ca/

