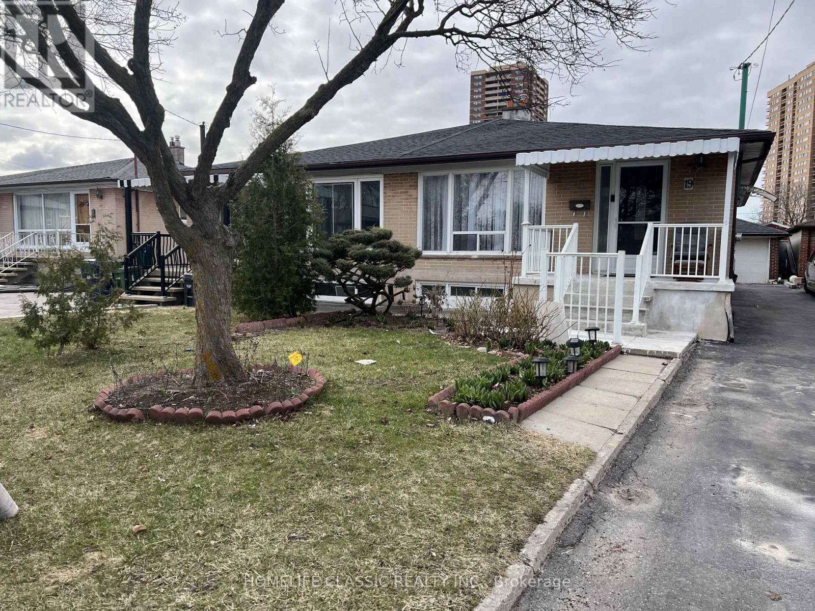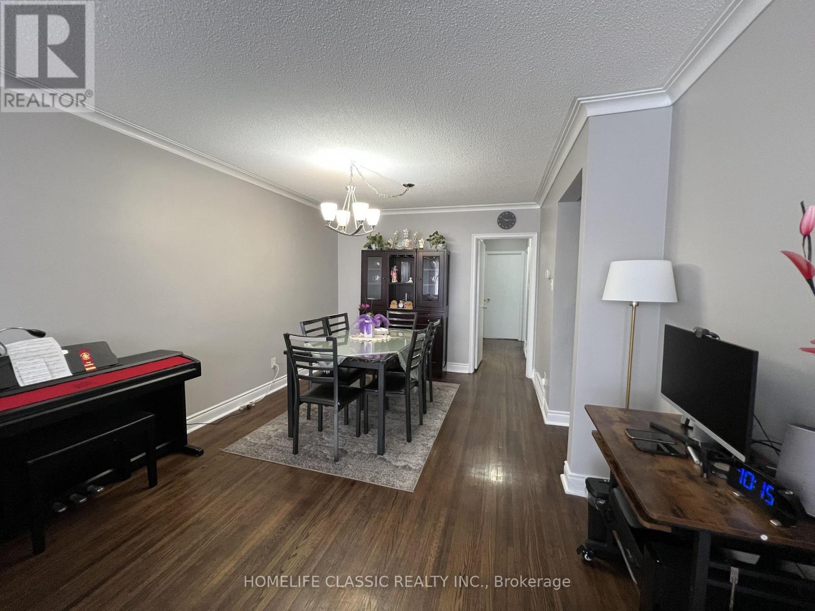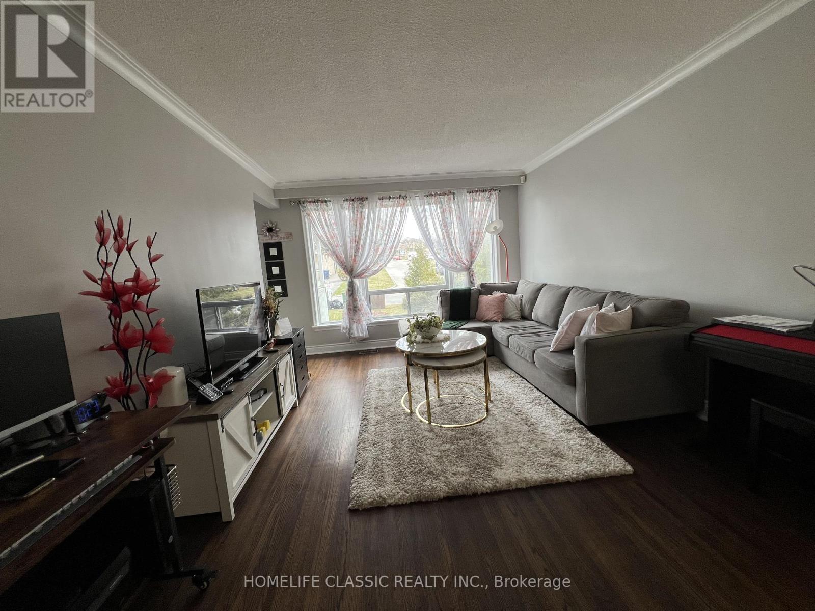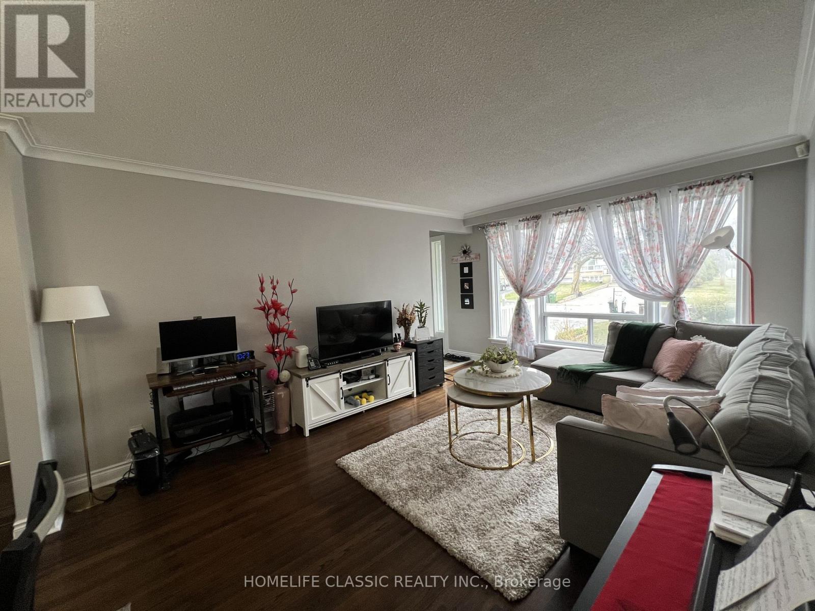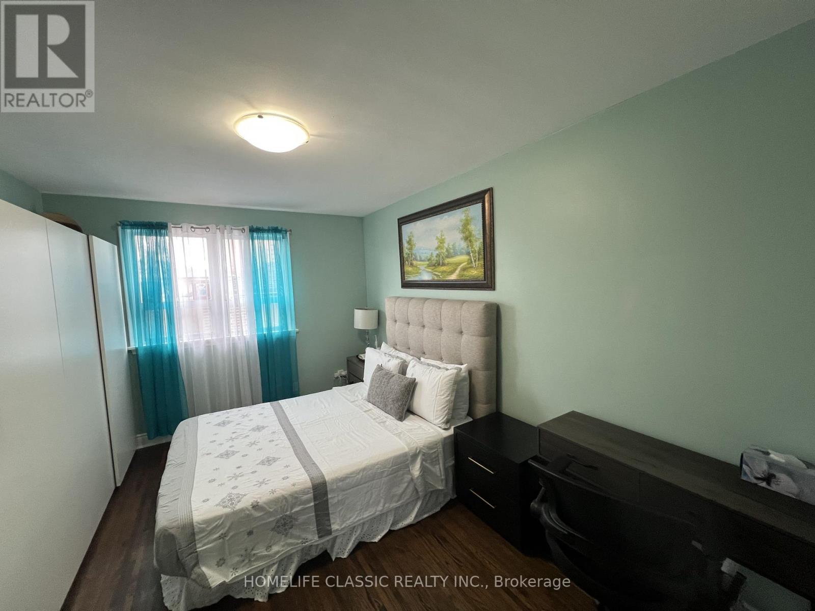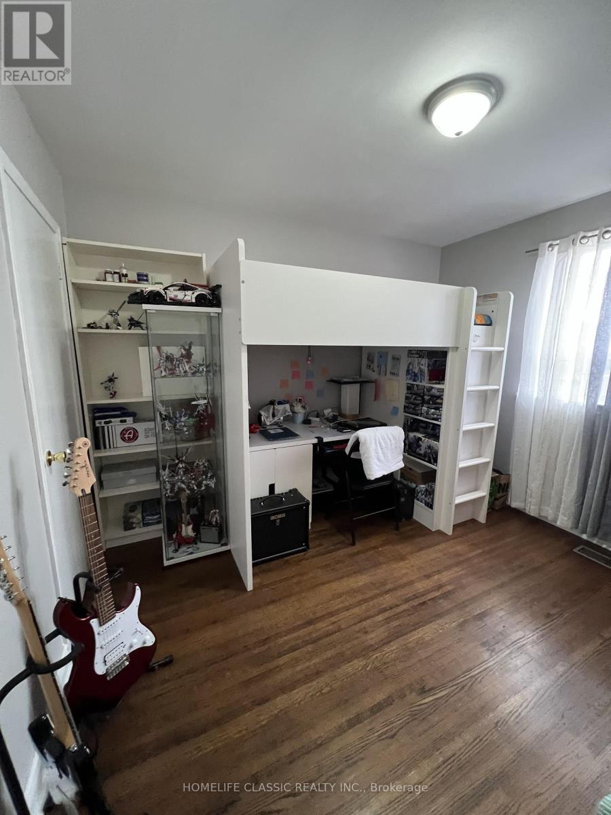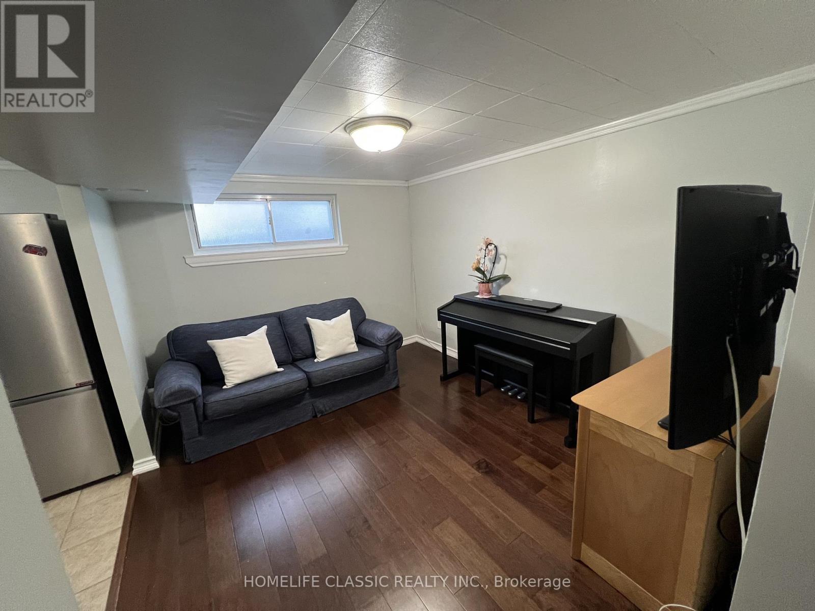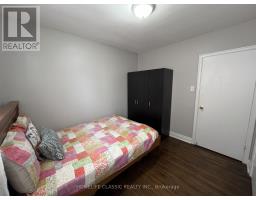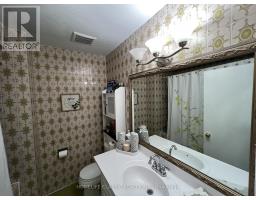19 Neames Crescent Toronto, Ontario M3L 1K8
5 Bedroom
2 Bathroom
700 - 1,100 ft2
Bungalow
Central Air Conditioning
Forced Air
$939,000
Beautiful newly painted 3 bedroom Semi-detached bungalow home. Side entrance to basement good as in-law suite with 2 bedrooms, kitchen and 3 piece washroom. Brand New appliances (Gas range, Range hood, Stainless Steel Fridge, and Washer/Dryer tower). Long driveway that can fit up to 4 cars. Quiet and peaceful neighborhood, few minutes to highway 401, and highway 400. Closed to Sheridan mall, Golf course. and Humber hospital. Closed to Elementary school offers free before and after school program. (id:50886)
Open House
This property has open houses!
April
13
Sunday
Starts at:
2:00 pm
Ends at:4:00 pm
Property Details
| MLS® Number | W12073655 |
| Property Type | Single Family |
| Community Name | Downsview-Roding-CFB |
| Features | Carpet Free |
| Parking Space Total | 5 |
Building
| Bathroom Total | 2 |
| Bedrooms Above Ground | 3 |
| Bedrooms Below Ground | 2 |
| Bedrooms Total | 5 |
| Appliances | Dishwasher, Dryer, Hood Fan, Range, Stove, Washer, Refrigerator |
| Architectural Style | Bungalow |
| Basement Features | Separate Entrance |
| Basement Type | N/a |
| Construction Style Attachment | Semi-detached |
| Cooling Type | Central Air Conditioning |
| Exterior Finish | Brick |
| Flooring Type | Ceramic |
| Foundation Type | Unknown |
| Heating Fuel | Natural Gas |
| Heating Type | Forced Air |
| Stories Total | 1 |
| Size Interior | 700 - 1,100 Ft2 |
| Type | House |
| Utility Water | Municipal Water |
Parking
| Detached Garage | |
| Garage |
Land
| Acreage | No |
| Sewer | Sanitary Sewer |
| Size Depth | 125 Ft |
| Size Frontage | 30 Ft |
| Size Irregular | 30 X 125 Ft |
| Size Total Text | 30 X 125 Ft |
Rooms
| Level | Type | Length | Width | Dimensions |
|---|---|---|---|---|
| Basement | Bedroom | Measurements not available | ||
| Basement | Bedroom 2 | Measurements not available | ||
| Basement | Kitchen | Measurements not available | ||
| Main Level | Living Room | Measurements not available | ||
| Main Level | Dining Room | Measurements not available | ||
| Main Level | Kitchen | Measurements not available | ||
| Main Level | Primary Bedroom | Measurements not available | ||
| Main Level | Bedroom 2 | Measurements not available | ||
| Main Level | Bedroom 3 | Measurements not available |
Contact Us
Contact us for more information
Andrea Suelto
Broker
(647) 218-9956
www.andreasueltohomes.com/
www.facebook.com/andreasuelto
Homelife Classic Realty Inc.
1600 Steeles Ave W#36
Concord, Ontario L4K 4M2
1600 Steeles Ave W#36
Concord, Ontario L4K 4M2
(647) 479-8477
(647) 479-8457
www.homelifeclassic.com/

