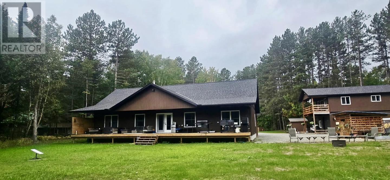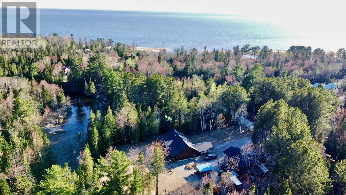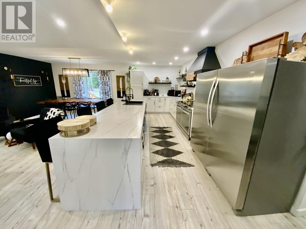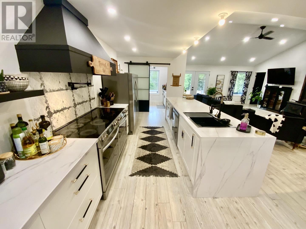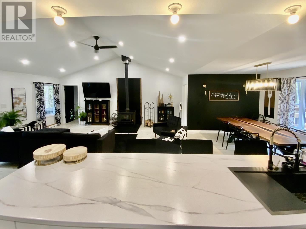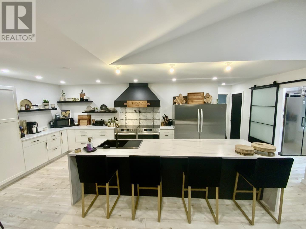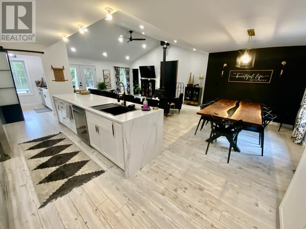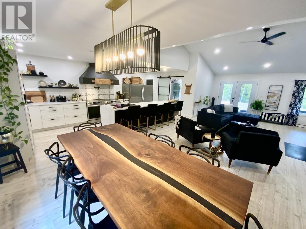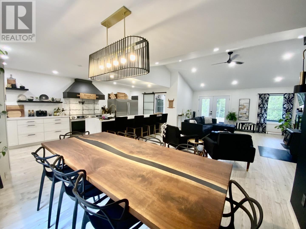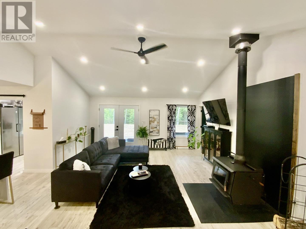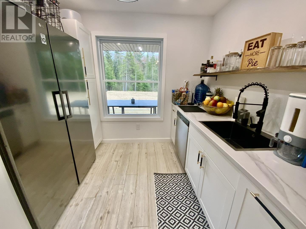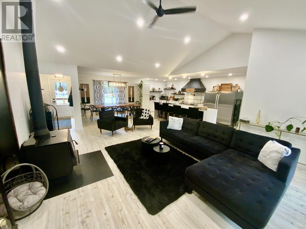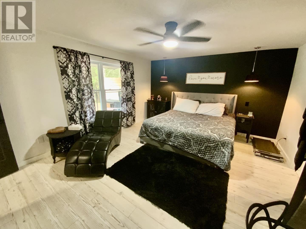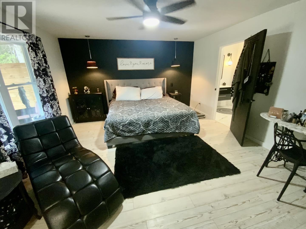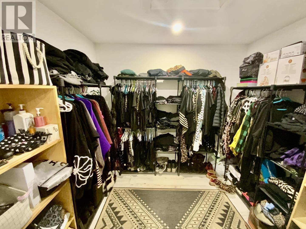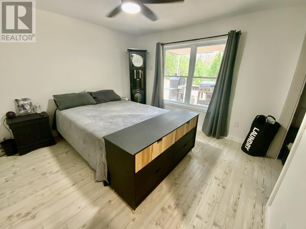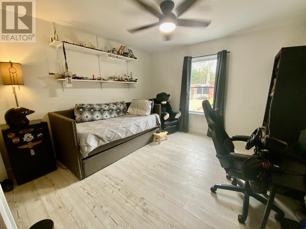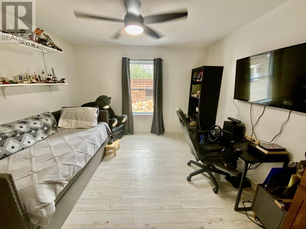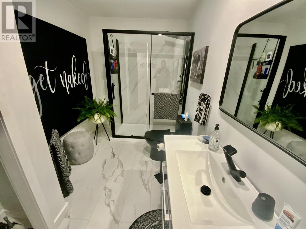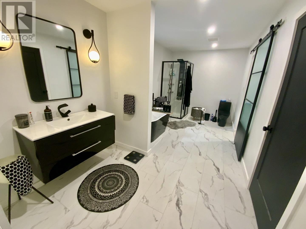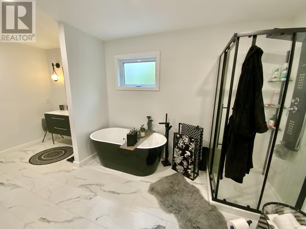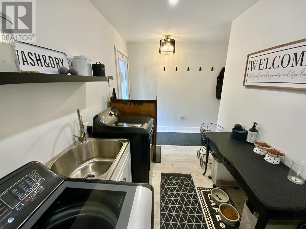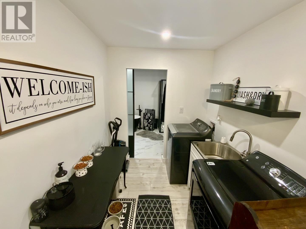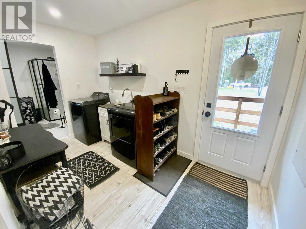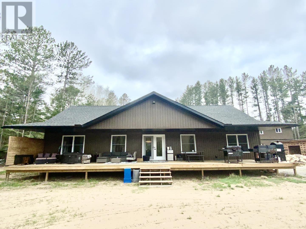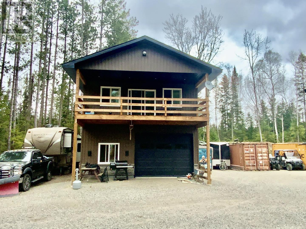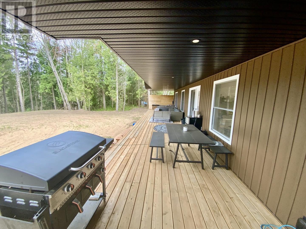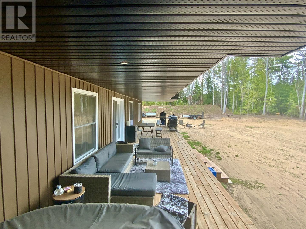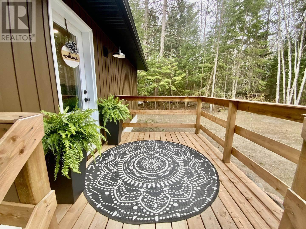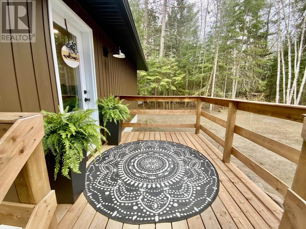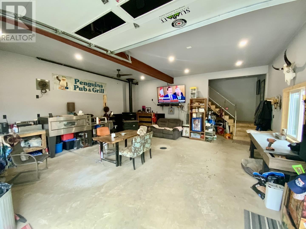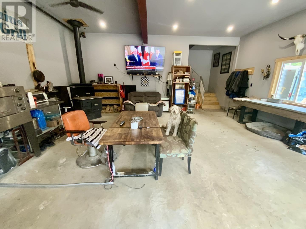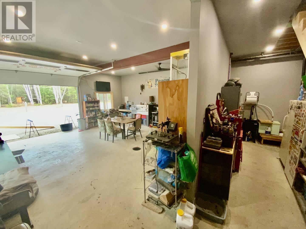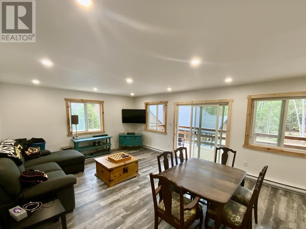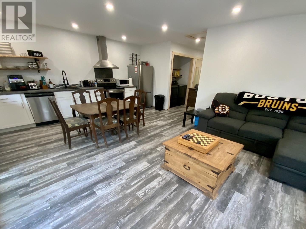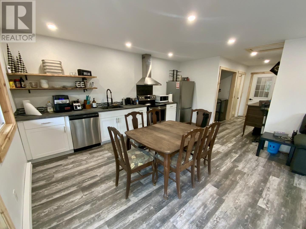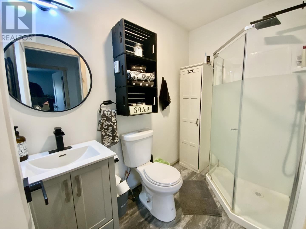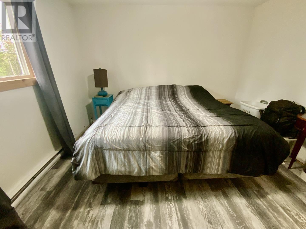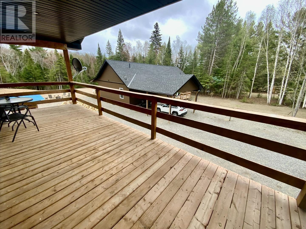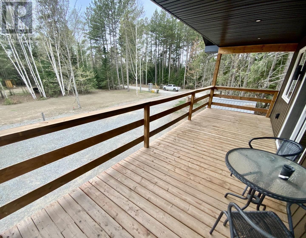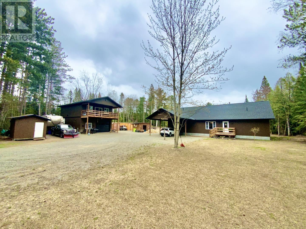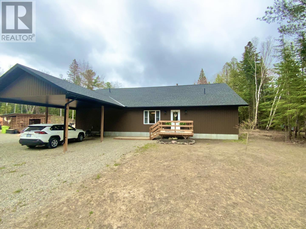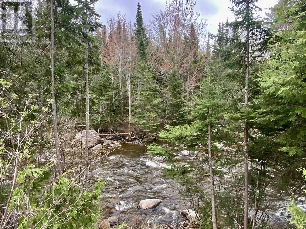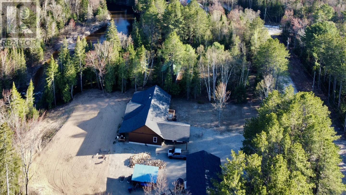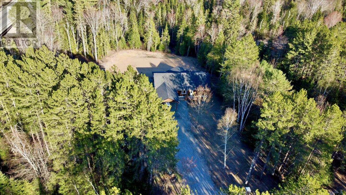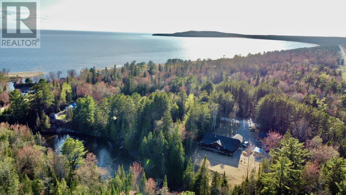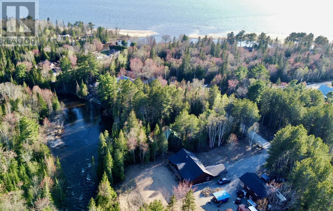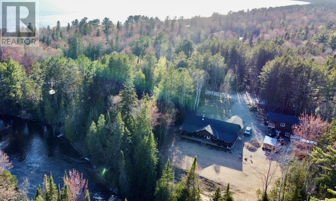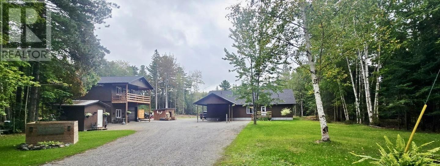19 Northwoods Dr Pancake Bay, Ontario P0S 1E0
$724,900
Modern Waterfront Riverside Bungalow with Dream Garage & Guest Suite – A Rare Rural Retreat! Welcome to this sleek, contemporary 3-bedroom bungalow set along the serene Pancake River. Just two years young, this immaculate home blends modern design with the beauty of nature—offering a private retreat where comfort and adventure meet. Step inside to soaring cathedral ceilings and a sunlit open-concept design that feels both grand and inviting. The gourmet kitchen is the heart of the home, showcasing a massive island, high-end finishes, and a walk-through butler’s pantry. Perfect for both everyday living and entertaining. The primary suite is your personal haven, featuring a spacious walk-in closet and a luxurious 4-piece en-suite. Main-floor laundry and patio doors opening to a private deck add to the ease of living. Enjoy morning coffee or evening sunsets on the deck, overlooking your own tree-lined backyard. A large overhang offers convenient covered parking. For hobbyists, collectors, or anyone needing extra space, the 32’x24’ heated, insulated, and drywalled garage is a true standout. Above the garage, discover a fully equipped 1-bedroom apartment—complete with its own laundry, 3-piece bath, kitchen, and private balcony. Perfect for guests, extended family, or rental income. Additional features include: Two separate 200-amp electrical services (house & garage) Generator hookup for peace of mind Outdoor paradise: fishing, hiking, hunting, ATVing & snowmobiling right at your doorstep Just a 2-minute paddle down the river to world-class beaches of Lake Superior This is more than a home—it’s a lifestyle. Whether you’re looking for a peaceful retreat, a family getaway, or a turn-key investment, this rare find has it all. (id:50886)
Property Details
| MLS® Number | SM252843 |
| Property Type | Single Family |
| Community Name | Pancake Bay |
| Communication Type | High Speed Internet |
| Features | Balcony, Crushed Stone Driveway |
| Storage Type | Storage Shed |
| Structure | Deck, Patio(s), Shed |
| Water Front Type | Waterfront |
Building
| Bathroom Total | 3 |
| Bedrooms Above Ground | 3 |
| Bedrooms Total | 3 |
| Age | 3 Years |
| Appliances | Dishwasher, Oven - Built-in |
| Architectural Style | Bungalow |
| Basement Type | Crawl Space |
| Construction Style Attachment | Detached |
| Exterior Finish | Vinyl |
| Fireplace Present | Yes |
| Fireplace Total | 1 |
| Fireplace Type | Woodstove |
| Foundation Type | Poured Concrete |
| Heating Fuel | Electric, Wood |
| Heating Type | Wood Stove |
| Stories Total | 1 |
| Size Interior | 1,920 Ft2 |
| Utility Water | Dug Well |
Parking
| Garage | |
| Gravel |
Land
| Access Type | Road Access |
| Acreage | Yes |
| Sewer | Septic System |
| Size Frontage | 249.0000 |
| Size Irregular | 1.56 |
| Size Total | 1.56 Ac|1 - 3 Acres |
| Size Total Text | 1.56 Ac|1 - 3 Acres |
Rooms
| Level | Type | Length | Width | Dimensions |
|---|---|---|---|---|
| Main Level | Kitchen | 24x9 | ||
| Main Level | Dining Room | 15x9 | ||
| Main Level | Living Room | 16.8x21 | ||
| Main Level | Bedroom | 17x14 | ||
| Main Level | Bedroom | 12x11.9 | ||
| Main Level | Bedroom | 12x11.9 | ||
| Main Level | Pantry | 9x8 | ||
| Main Level | Laundry Room | 12.6x10 |
Utilities
| Cable | Available |
| Electricity | Available |
| Telephone | Available |
https://www.realtor.ca/real-estate/28941624/19-northwoods-dr-pancake-bay-pancake-bay
Contact Us
Contact us for more information
Paul Louis Godfrey
Broker
264 Bruce St
Sault Ste. Marie, Ontario P6B 1P1
(705) 256-6683
(705) 256-1668
www.godfreyrealty.com

