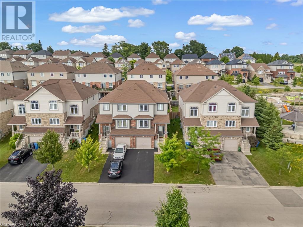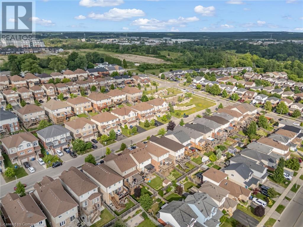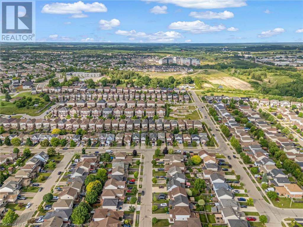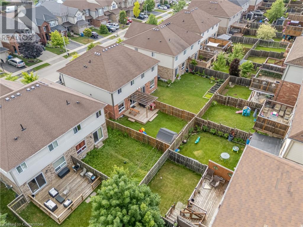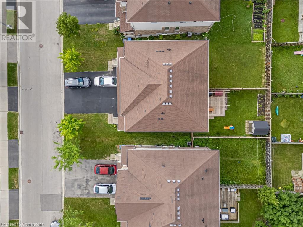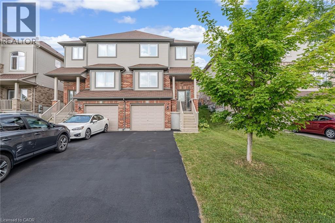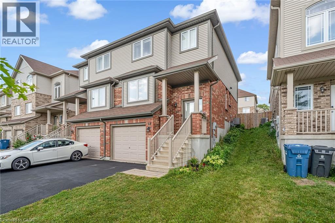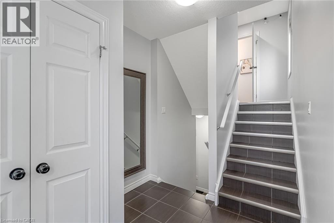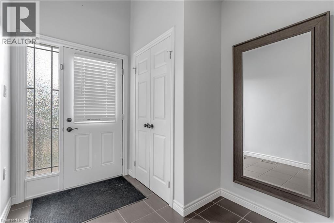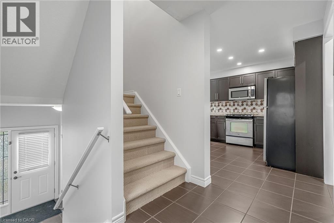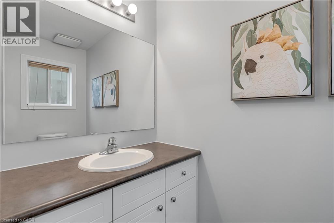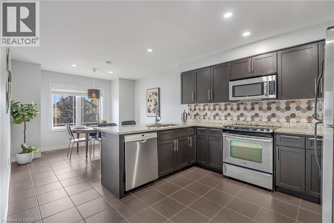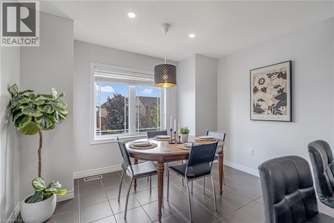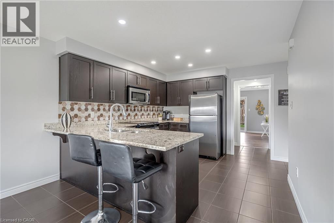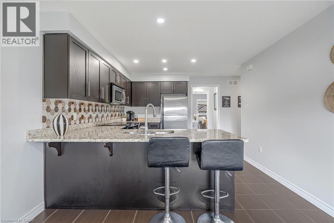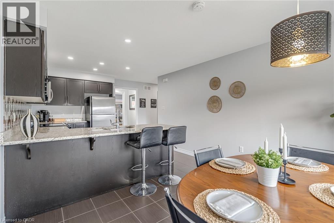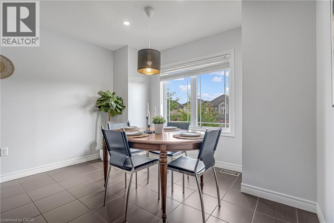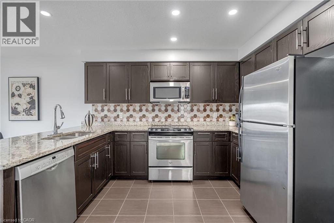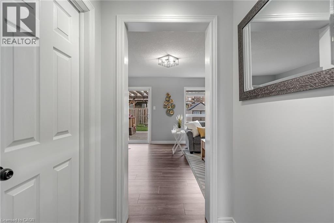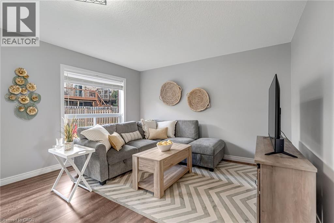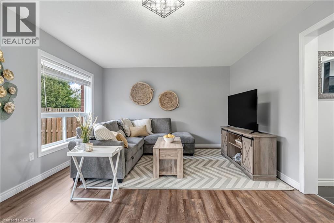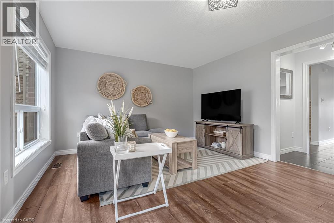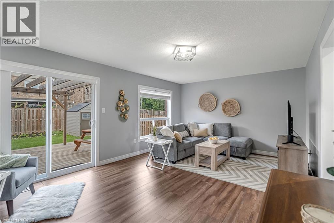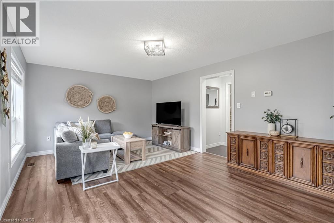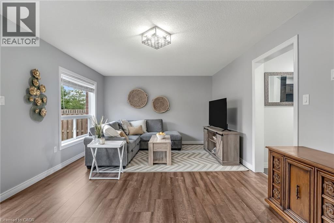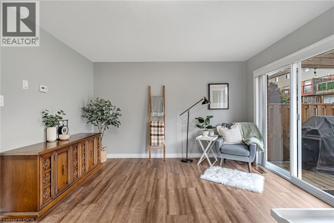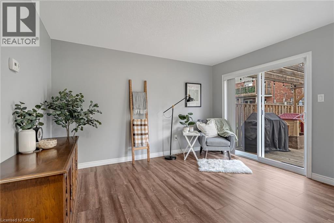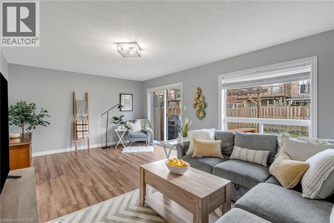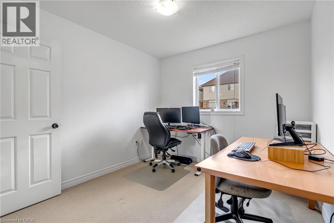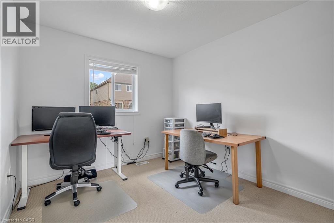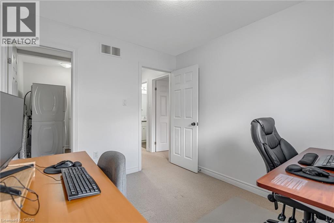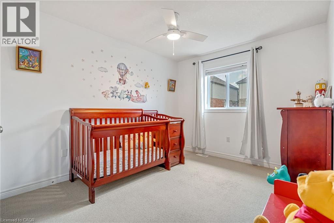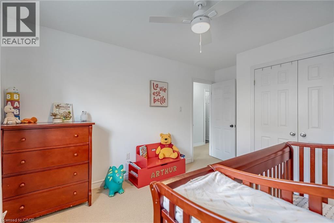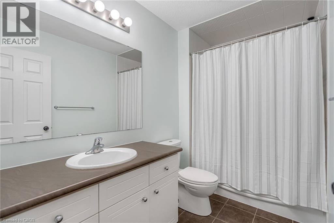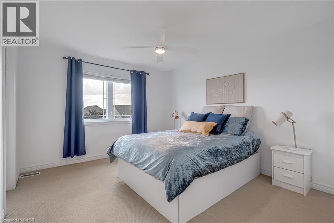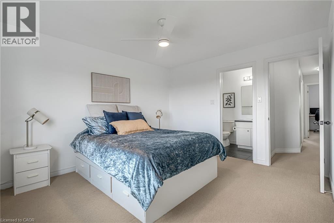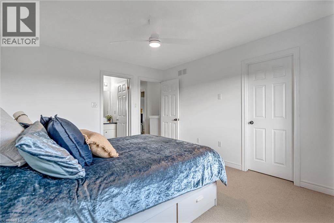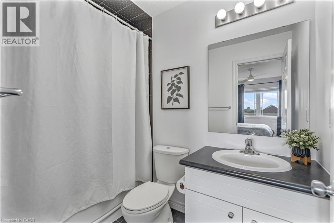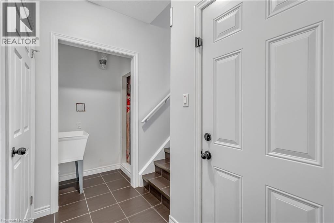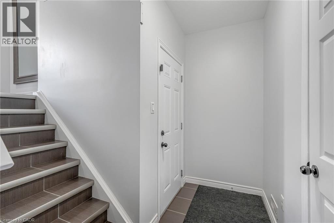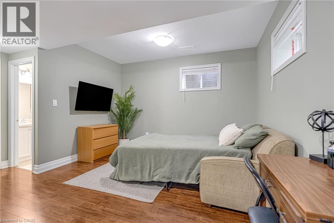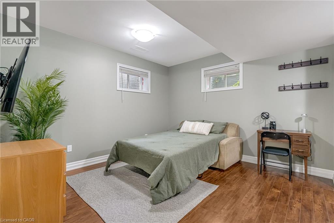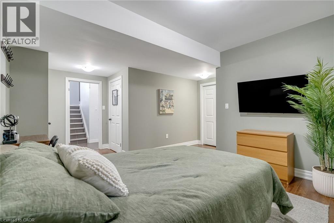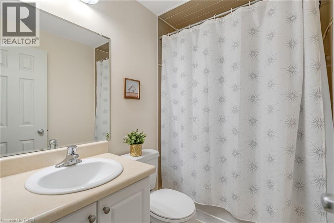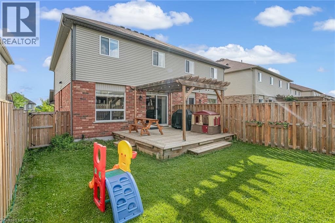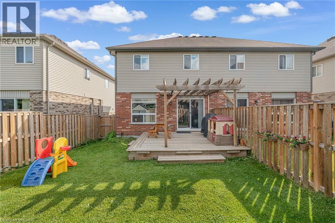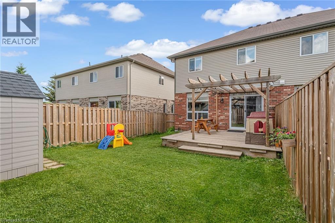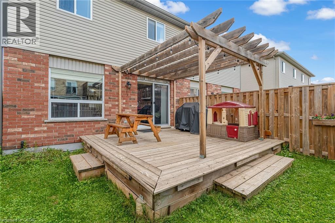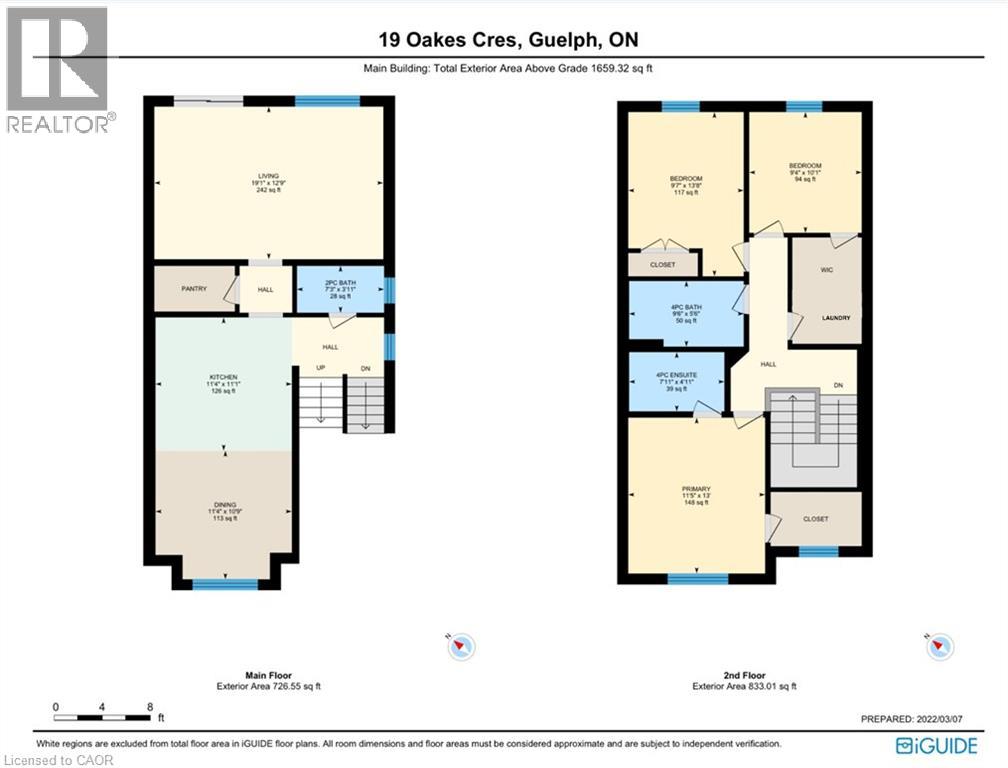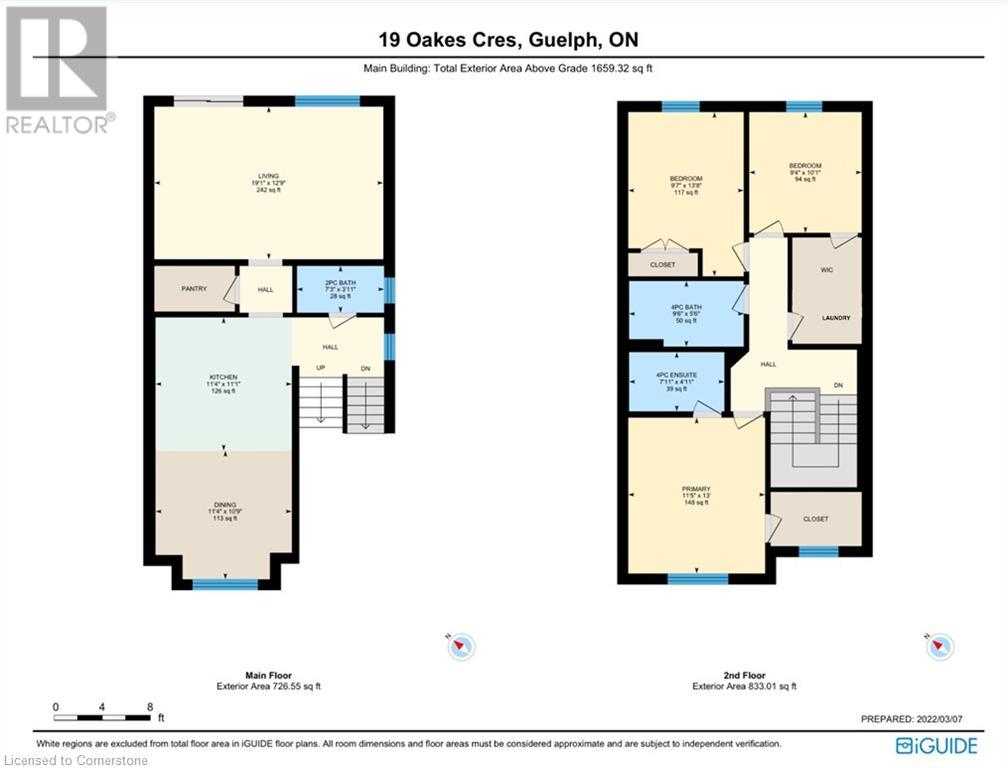19 Oakes Crescent Guelph, Ontario N1E 7K3
$830,000
Welcome to 19 Oakes Crescent a 3+1 bedroom home with 3.5 baths, located in Guelph’s sought-after Grange neighbourhood — a family-friendly community known for its parks, schools, and easy access to amenities. The main level features a spacious eat-in kitchen with ceramic tile flooring, a large pantry, and a convenient powder room. The bright and inviting living room opens onto a generous deck with a pergola and a vegetable garden already in place — perfect for relaxing or entertaining. Upstairs, you'll find a primary bedroom with a walk-in closet and private ensuite. Two additional roomy bedrooms, each with large closets, share a modern 3-piece bathroom. The laundry is conveniently located on the bedroom level, tucked into a shared closet for added functionality and space. The finished lower level offers a versatile bedroom or recreation room with vinyl plank flooring and a full 3-piece bathroom — ideal for guests, a home office, or play area. This beautifully maintained home in one of Guelph’s most established east-end neighbourhoods is ready for you to move in and enjoy. Call today to book your private showing! (id:50886)
Open House
This property has open houses!
2:00 pm
Ends at:4:00 pm
Property Details
| MLS® Number | 40747281 |
| Property Type | Single Family |
| Amenities Near By | Hospital, Park, Place Of Worship, Playground, Public Transit, Schools, Shopping |
| Community Features | Quiet Area, Community Centre, School Bus |
| Equipment Type | Rental Water Softener, Water Heater |
| Features | Automatic Garage Door Opener |
| Parking Space Total | 3 |
| Rental Equipment Type | Rental Water Softener, Water Heater |
Building
| Bathroom Total | 4 |
| Bedrooms Above Ground | 3 |
| Bedrooms Below Ground | 1 |
| Bedrooms Total | 4 |
| Appliances | Dishwasher, Refrigerator, Stove, Water Meter, Water Softener, Washer, Microwave Built-in, Window Coverings, Garage Door Opener |
| Architectural Style | 2 Level |
| Basement Development | Finished |
| Basement Type | Full (finished) |
| Construction Style Attachment | Semi-detached |
| Cooling Type | Central Air Conditioning |
| Exterior Finish | Brick, Vinyl Siding |
| Foundation Type | Poured Concrete |
| Half Bath Total | 1 |
| Heating Fuel | Natural Gas |
| Stories Total | 2 |
| Size Interior | 2,162 Ft2 |
| Type | House |
| Utility Water | Municipal Water |
Parking
| Attached Garage |
Land
| Acreage | No |
| Land Amenities | Hospital, Park, Place Of Worship, Playground, Public Transit, Schools, Shopping |
| Sewer | Municipal Sewage System |
| Size Depth | 101 Ft |
| Size Frontage | 26 Ft |
| Size Total Text | Under 1/2 Acre |
| Zoning Description | R.2-6 |
Rooms
| Level | Type | Length | Width | Dimensions |
|---|---|---|---|---|
| Second Level | 4pc Bathroom | 9'6'' x 5'6'' | ||
| Second Level | Bedroom | 9'4'' x 10'1'' | ||
| Second Level | Bedroom | 9'7'' x 13'8'' | ||
| Second Level | Full Bathroom | 7'11'' x 4'11'' | ||
| Second Level | Primary Bedroom | 11'5'' x 13'0'' | ||
| Basement | Utility Room | 11'5'' x 8'10'' | ||
| Basement | 4pc Bathroom | 4'11'' x 7'4'' | ||
| Basement | Bedroom | 15'8'' x 16'11'' | ||
| Main Level | 2pc Bathroom | 7'3'' x 3'11'' | ||
| Main Level | Living Room | 19'1'' x 12'9'' | ||
| Main Level | Kitchen | 11'4'' x 11'1'' | ||
| Main Level | Dining Room | 11'4'' x 10'9'' |
https://www.realtor.ca/real-estate/28583104/19-oakes-crescent-guelph
Contact Us
Contact us for more information
Lindsay Castelli
Salesperson
www.castellirealtyteam.com/
3185 Harvester Rd., Unit #1a
Burlington, Ontario L7N 3N8
(905) 335-8808
kellerwilliamsedge.kw.com/

