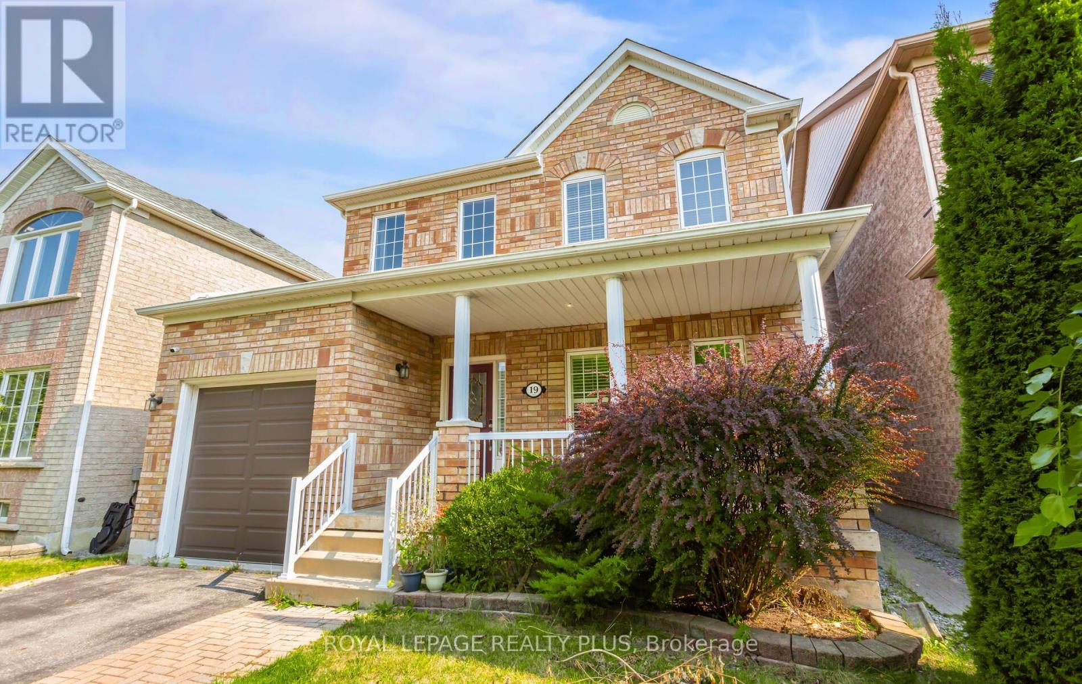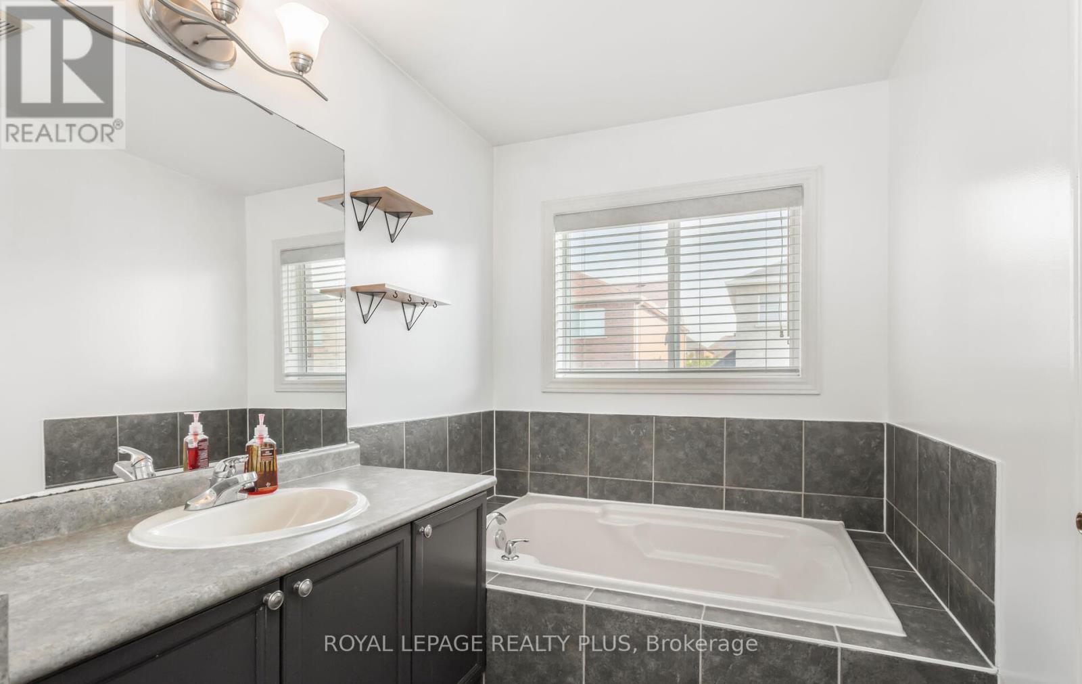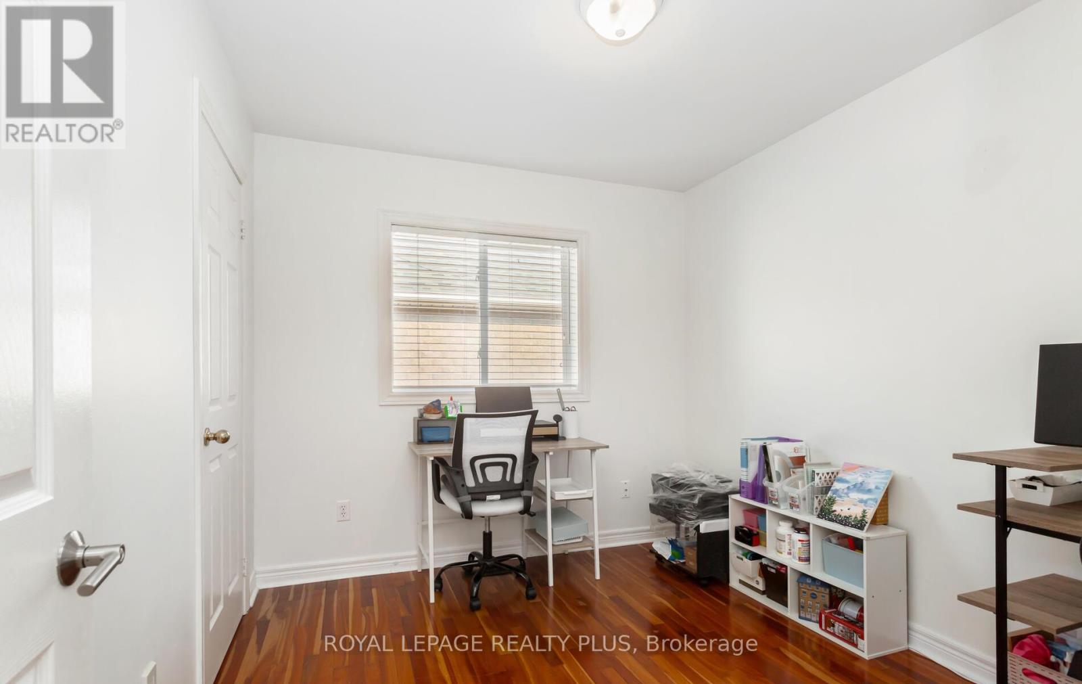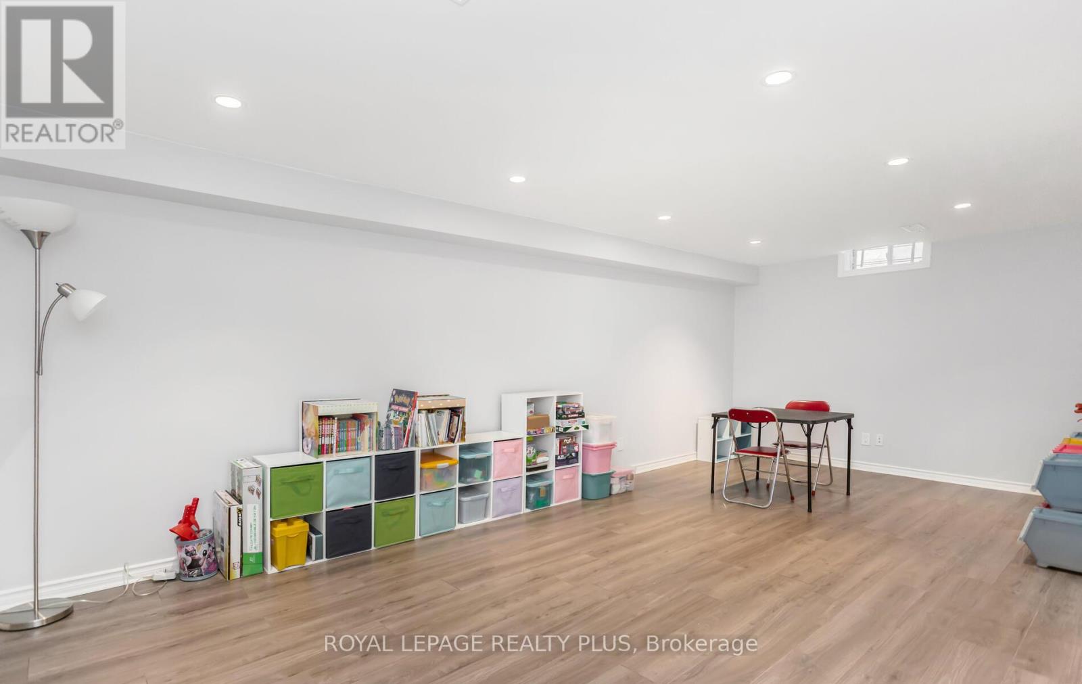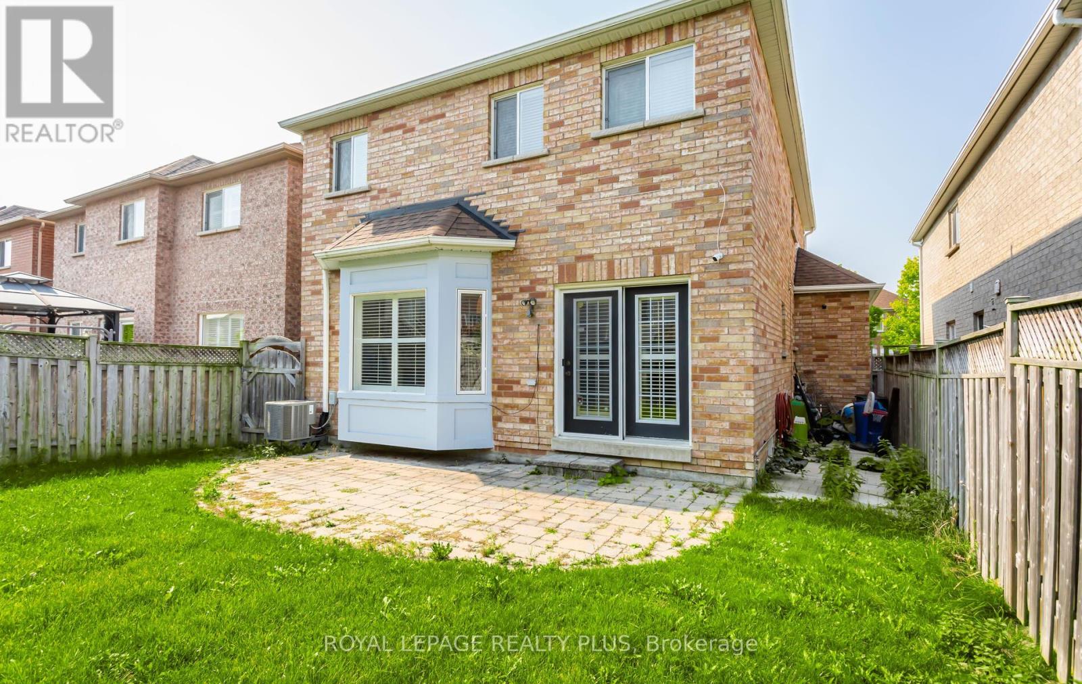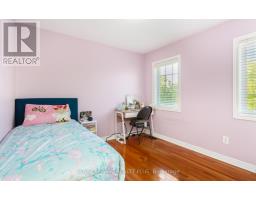19 Osmond Appleton Road Markham, Ontario L6E 1R5
$1,299,888
Unbelievable value! Currently the lowest priced and closest detached property to the GO Mount Joy in Greensborough. This prime location is an ideal location for families and investors. It not only offers convenience but also positions you for higher returns when the market turns around. Only 300 meters from the GO Station - a few minutes walk. Enjoy the best of both worlds: work in downtown Toronto and return to peaceful Markham, with an easy commute. This bright, detached home offers nearly 3,000 sq ft of living space, featuring an open-concept main floor with 9-foot ceilings, hardwood floors, and spacious family, dining, and kitchen areas. Upstairs, unwind in 4 generous bedrooms, including a primary with an ensuite and walk-in closet. The finished basement adds extra space with a bedroom and 3-piece washroom. Enjoy nearby schools, parks, and more all in a serene suburban setting. **** EXTRAS **** Existing (Fridge, Stove, Range Hood, Dishwasher, Washer, Dryer, ELFs And Potlights, Window Coverings, 2021 Furnace, 2021 AC, GDO W/ Remote, 2016 Roof) Advanced Water Softening System, Massage Chair, King Bed Frame. (id:50886)
Property Details
| MLS® Number | N10413809 |
| Property Type | Single Family |
| Community Name | Greensborough |
| AmenitiesNearBy | Hospital, Park, Place Of Worship, Public Transit, Schools |
| CommunityFeatures | School Bus |
| ParkingSpaceTotal | 3 |
Building
| BathroomTotal | 4 |
| BedroomsAboveGround | 4 |
| BedroomsBelowGround | 1 |
| BedroomsTotal | 5 |
| BasementDevelopment | Finished |
| BasementType | N/a (finished) |
| ConstructionStyleAttachment | Detached |
| CoolingType | Central Air Conditioning |
| ExteriorFinish | Brick |
| FireplacePresent | Yes |
| FlooringType | Hardwood, Laminate, Tile |
| FoundationType | Poured Concrete |
| HalfBathTotal | 1 |
| HeatingFuel | Natural Gas |
| HeatingType | Forced Air |
| StoriesTotal | 2 |
| Type | House |
| UtilityWater | Municipal Water |
Parking
| Attached Garage |
Land
| Acreage | No |
| LandAmenities | Hospital, Park, Place Of Worship, Public Transit, Schools |
| Sewer | Sanitary Sewer |
| SizeDepth | 90 Ft ,2 In |
| SizeFrontage | 35 Ft ,1 In |
| SizeIrregular | 35.1 X 90.22 Ft ; 90.31 X 35.14 X 90.31 X 35.14 |
| SizeTotalText | 35.1 X 90.22 Ft ; 90.31 X 35.14 X 90.31 X 35.14|under 1/2 Acre |
| ZoningDescription | Residential |
Rooms
| Level | Type | Length | Width | Dimensions |
|---|---|---|---|---|
| Second Level | Primary Bedroom | 4.89 m | 4.87 m | 4.89 m x 4.87 m |
| Second Level | Bedroom 2 | 2.77 m | 2.46 m | 2.77 m x 2.46 m |
| Second Level | Bedroom 3 | 3.05 m | 2.77 m | 3.05 m x 2.77 m |
| Second Level | Bedroom 4 | 2.77 m | 2.76 m | 2.77 m x 2.76 m |
| Basement | Recreational, Games Room | 6.72 m | 3.35 m | 6.72 m x 3.35 m |
| Basement | Bedroom 5 | 4.89 m | 2.75 m | 4.89 m x 2.75 m |
| Main Level | Living Room | 3.68 m | 2.77 m | 3.68 m x 2.77 m |
| Main Level | Family Room | 3.96 m | 3.96 m | 3.96 m x 3.96 m |
| Main Level | Kitchen | 5.48 m | 2.77 m | 5.48 m x 2.77 m |
| Main Level | Eating Area | 5.48 m | 2.77 m | 5.48 m x 2.77 m |
| Main Level | Dining Room | 3.96 m | 3.04 m | 3.96 m x 3.04 m |
| Main Level | Laundry Room | Measurements not available |
Interested?
Contact us for more information
Sam Najjar
Broker
2575 Dundas Street West
Mississauga, Ontario L5K 2M6



