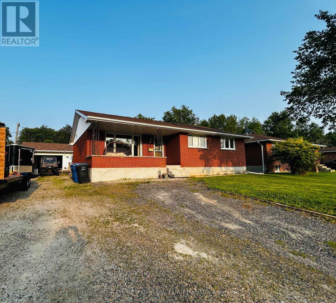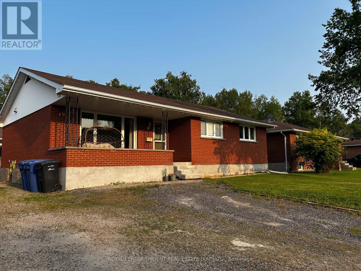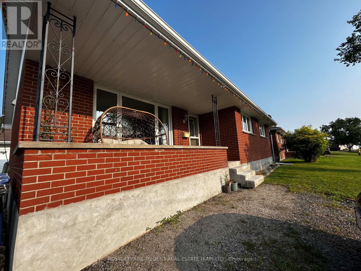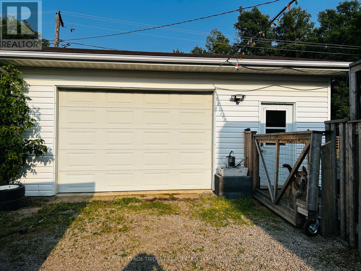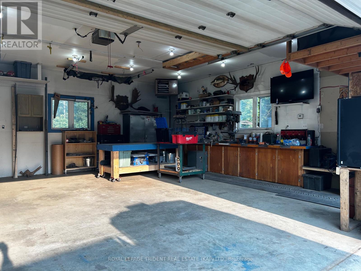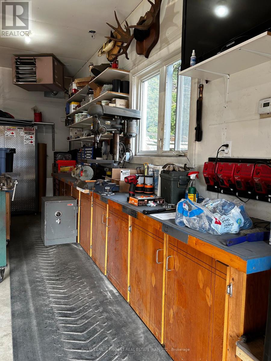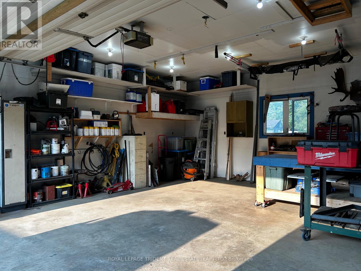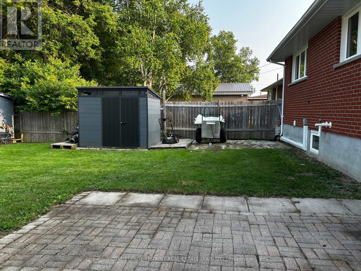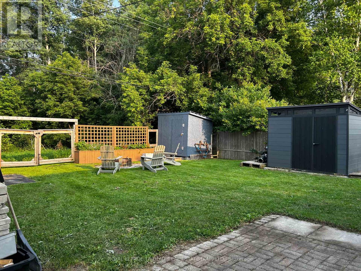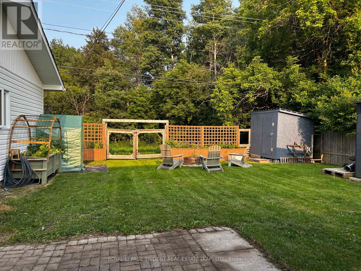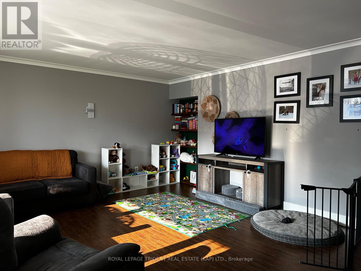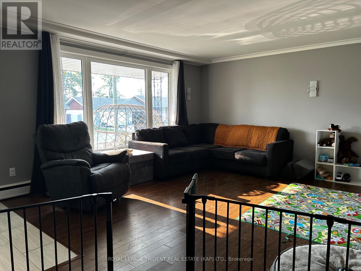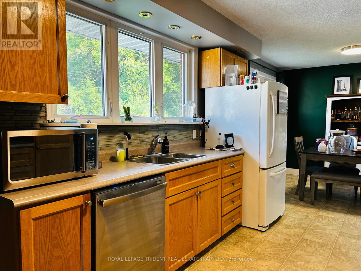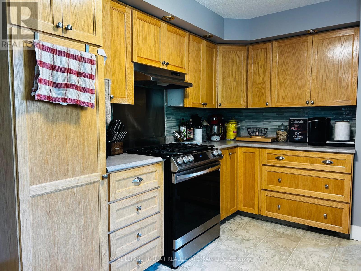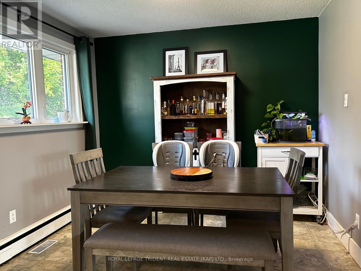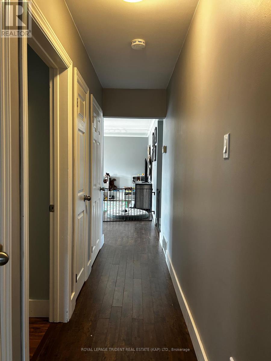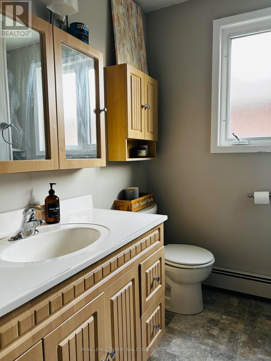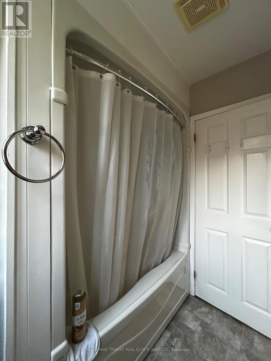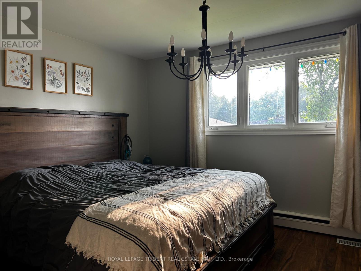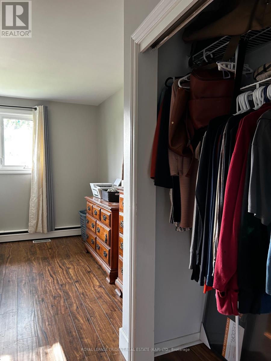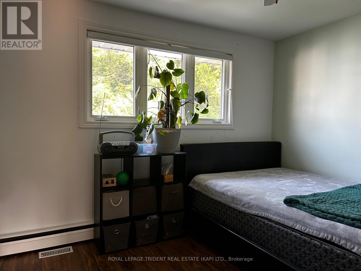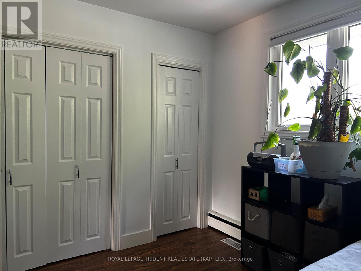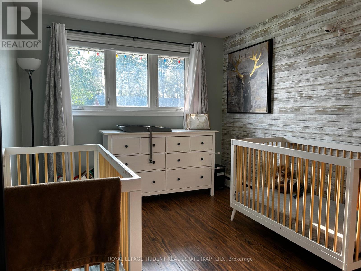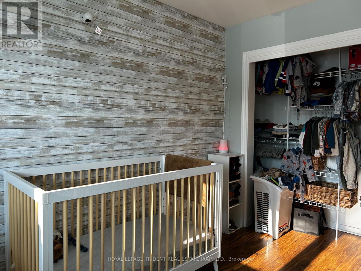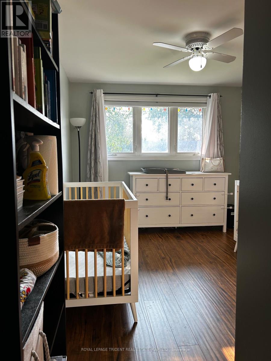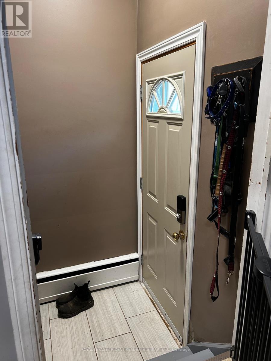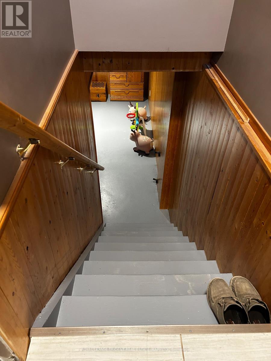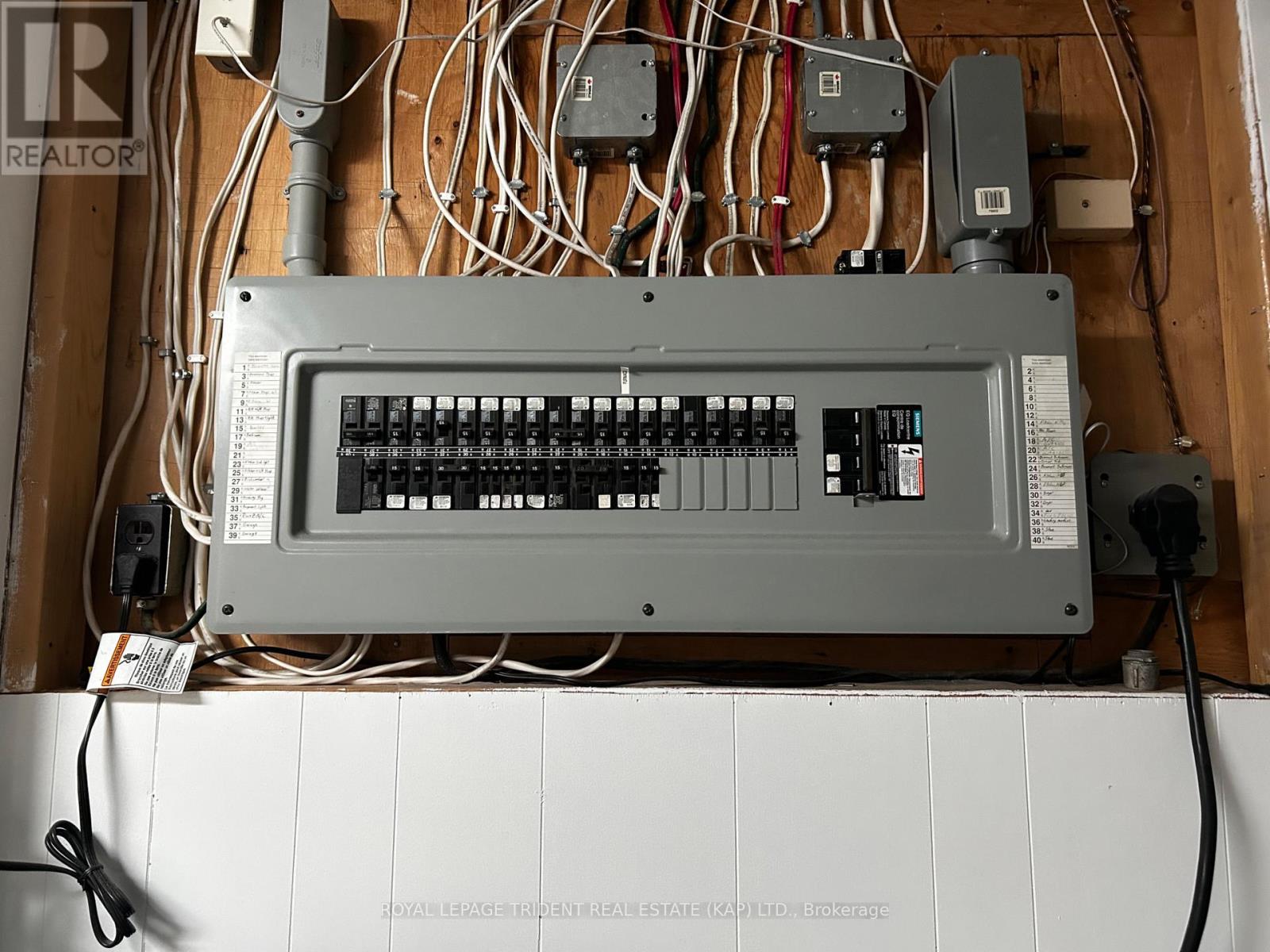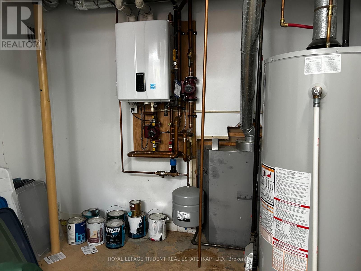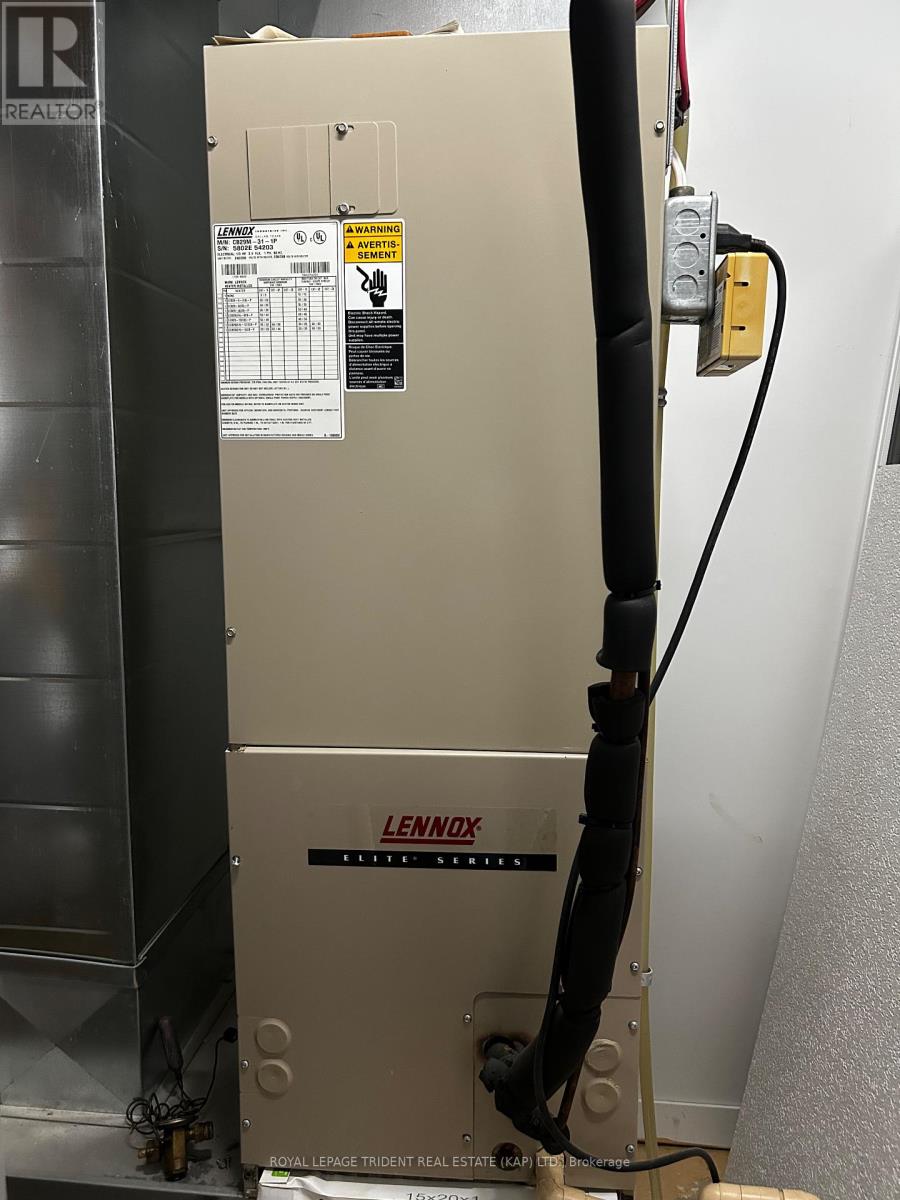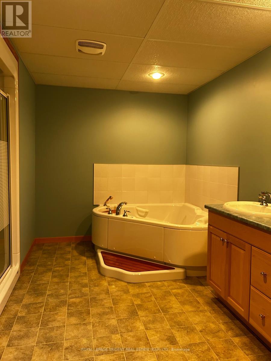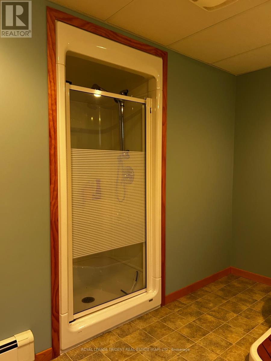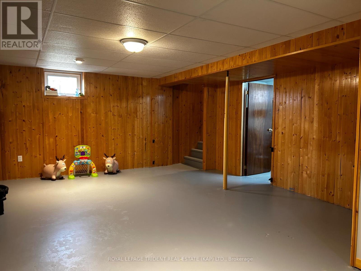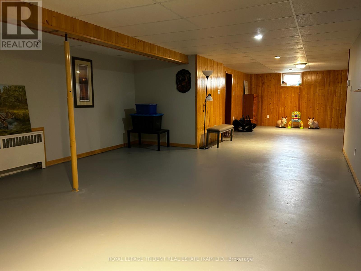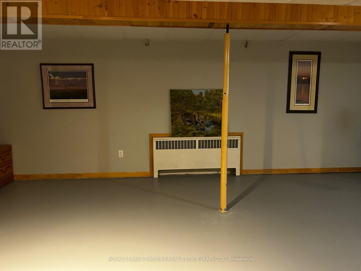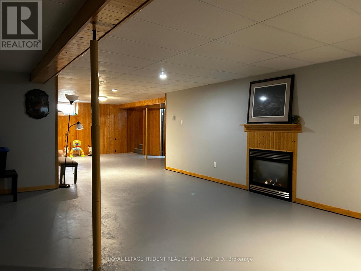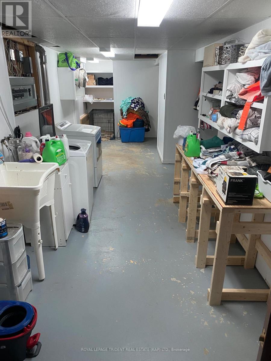19 Ottawa Street E Kapuskasing, Ontario P5N 1Y4
$295,000
* NEW PRICE ALERT * Now offered at $295,000.00*. Inviting 3 Bedroom, 2 Bathroom brick bungalow located in quiet residential area. Features include modern kitchen, spacious living room, 3 spacious bedrooms and a 4pc bathroom. Semi finished basement with large family rec room, 4pc bathroom with jacuzzi tub, natural gas fireplace, spacious laundry and utility room. Newer boiler gas heat, central air conditioning. Detached double size garage (24x26), heated and insulated (built in 2001) (id:50886)
Property Details
| MLS® Number | T12330076 |
| Property Type | Single Family |
| Community Name | Kapuskasing |
| Amenities Near By | Hospital, Schools |
| Community Features | School Bus |
| Features | Level Lot, Flat Site, Carpet Free |
| Parking Space Total | 6 |
| Structure | Shed |
Building
| Bathroom Total | 2 |
| Bedrooms Above Ground | 3 |
| Bedrooms Total | 3 |
| Age | 51 To 99 Years |
| Amenities | Fireplace(s) |
| Appliances | Water Heater, Water Meter, Dishwasher |
| Architectural Style | Bungalow |
| Basement Development | Partially Finished |
| Basement Type | Partial (partially Finished) |
| Ceiling Type | Suspended Ceiling |
| Construction Style Attachment | Detached |
| Cooling Type | Central Air Conditioning |
| Exterior Finish | Brick |
| Fireplace Present | Yes |
| Fireplace Total | 1 |
| Foundation Type | Block |
| Heating Type | Other |
| Stories Total | 1 |
| Size Interior | 1,100 - 1,500 Ft2 |
| Type | House |
| Utility Water | Municipal Water |
Parking
| Detached Garage | |
| Garage |
Land
| Acreage | No |
| Fence Type | Partially Fenced, Fenced Yard |
| Land Amenities | Hospital, Schools |
| Sewer | Sanitary Sewer |
| Size Depth | 110 Ft |
| Size Frontage | 70 Ft |
| Size Irregular | 70 X 110 Ft |
| Size Total Text | 70 X 110 Ft |
| Zoning Description | R1 |
Rooms
| Level | Type | Length | Width | Dimensions |
|---|---|---|---|---|
| Basement | Recreational, Games Room | 6.71 m | 4.82 m | 6.71 m x 4.82 m |
| Basement | Bathroom | 2.13 m | 3.66 m | 2.13 m x 3.66 m |
| Main Level | Kitchen | 3.99 m | 2.93 m | 3.99 m x 2.93 m |
| Main Level | Dining Room | 2.99 m | 2.99 m | 2.99 m x 2.99 m |
| Main Level | Living Room | 5.97 m | 4.63 m | 5.97 m x 4.63 m |
| Main Level | Bathroom | 1.52 m | 2.13 m | 1.52 m x 2.13 m |
| Main Level | Bedroom | 3.93 m | 3.26 m | 3.93 m x 3.26 m |
| Main Level | Bedroom 2 | 3.78 m | 2.93 m | 3.78 m x 2.93 m |
| Main Level | Bedroom 3 | 3.44 m | 2.99 m | 3.44 m x 2.99 m |
Utilities
| Cable | Available |
| Electricity | Installed |
| Sewer | Installed |
https://www.realtor.ca/real-estate/28702012/19-ottawa-street-e-kapuskasing-kapuskasing
Contact Us
Contact us for more information
Kim Marie Plamondon
Salesperson
237 Rosemarie Crex
Timmins, Ontario P4P 1C2
(705) 560-5650

