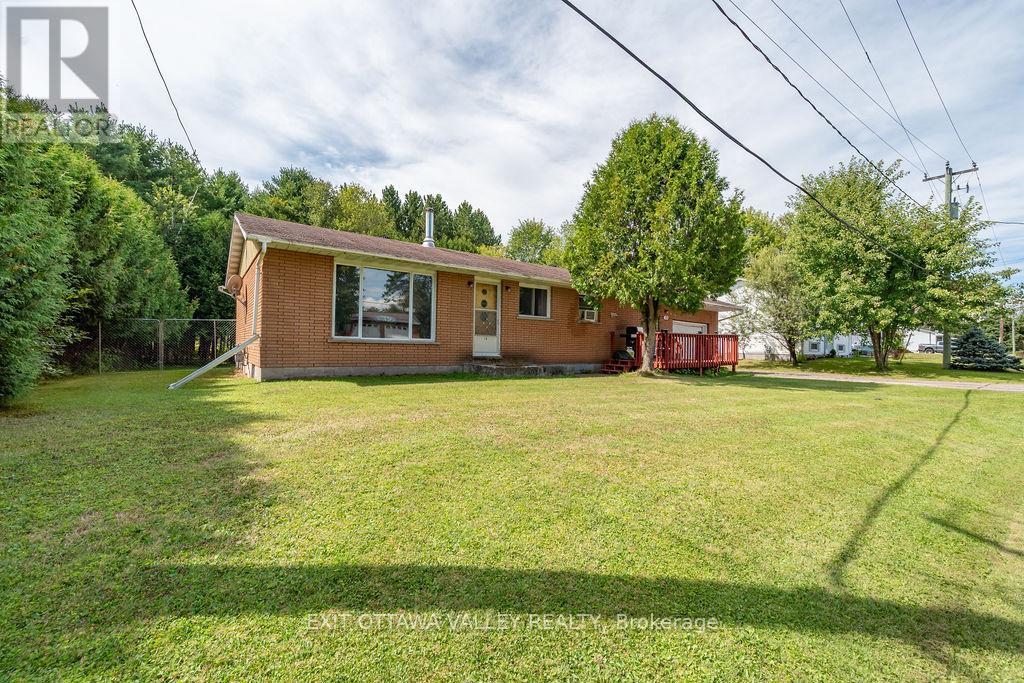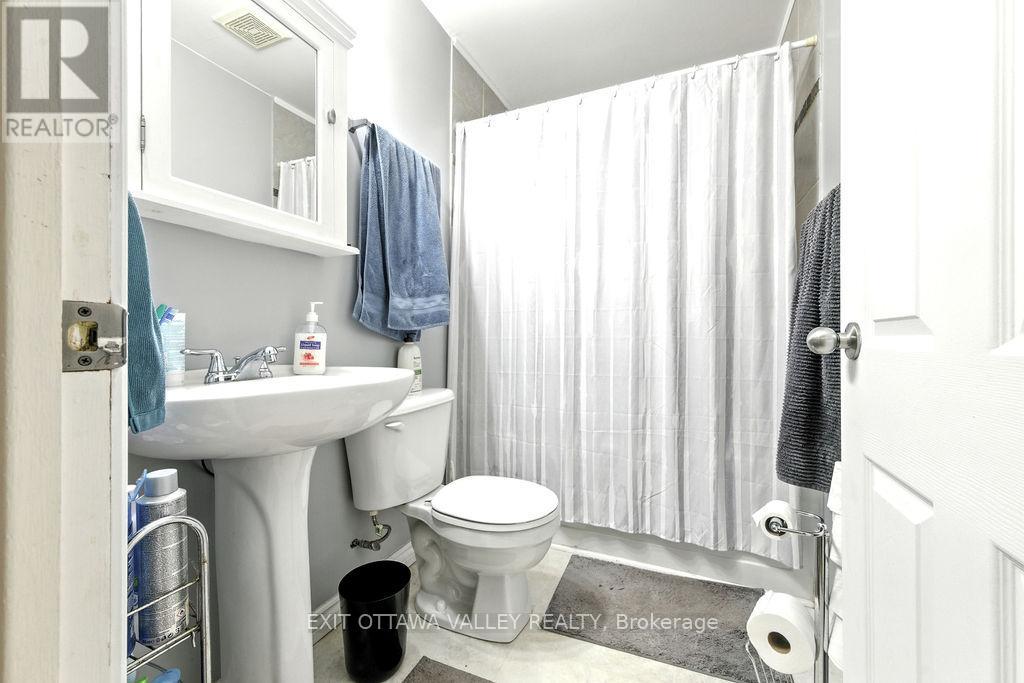19 Ottawa Street Laurentian Hills, Ontario K0J 1J0
$314,900
Welcome to this solid-brick 3 bedroom, 1 bath bungalow in the quaint village of Chalk River. Offering convenient one-level living, this home features a single attached garage and a fully-fenced private backyard, perfect for family living and outdoor enjoyment. A spacious 2-bay pole shed adds excellent storage potential. Inside, you'll find a bright living room with a cozy woodstove, creating a warm and inviting atmosphere. The large eat-in kitchen is ideal for gatherings, complete with an island and ample counter and cupboard space. The bathroom has been tastefully updated, and the windows were replaced in 2015 for added comfort and efficiency. Located just 5 minutes from CNL and 10 minutes from CFB Petawawa, this home offers the perfect blend of small-town charm and convenient access to major employers and amenities. (id:50886)
Property Details
| MLS® Number | X12384046 |
| Property Type | Single Family |
| Community Name | 511 - Chalk River and Laurentian Hills South |
| Parking Space Total | 4 |
| Structure | Shed |
Building
| Bathroom Total | 1 |
| Bedrooms Above Ground | 3 |
| Bedrooms Total | 3 |
| Amenities | Fireplace(s) |
| Appliances | Water Heater, Dryer, Stove, Washer, Refrigerator |
| Architectural Style | Bungalow |
| Construction Style Attachment | Detached |
| Cooling Type | Window Air Conditioner |
| Exterior Finish | Brick |
| Fireplace Present | Yes |
| Fireplace Total | 1 |
| Fireplace Type | Woodstove |
| Foundation Type | Slab, Block |
| Heating Fuel | Natural Gas |
| Heating Type | Forced Air |
| Stories Total | 1 |
| Size Interior | 0 - 699 Ft2 |
| Type | House |
| Utility Water | Municipal Water |
Parking
| Attached Garage | |
| Garage |
Land
| Acreage | No |
| Fence Type | Fenced Yard |
| Sewer | Sanitary Sewer |
| Size Depth | 132 Ft ,1 In |
| Size Frontage | 100 Ft |
| Size Irregular | 100 X 132.1 Ft |
| Size Total Text | 100 X 132.1 Ft |
Rooms
| Level | Type | Length | Width | Dimensions |
|---|---|---|---|---|
| Main Level | Primary Bedroom | 3.7 m | 3.58 m | 3.7 m x 3.58 m |
| Main Level | Bedroom | 3.96 m | 2.54 m | 3.96 m x 2.54 m |
| Main Level | Bedroom | 3.58 m | 2.54 m | 3.58 m x 2.54 m |
| Main Level | Dining Room | 3.45 m | 2.74 m | 3.45 m x 2.74 m |
| Main Level | Kitchen | 3.35 m | 3.45 m | 3.35 m x 3.45 m |
| Main Level | Living Room | 5.79 m | 3.45 m | 5.79 m x 3.45 m |
| Main Level | Laundry Room | 2.59 m | 4.57 m | 2.59 m x 4.57 m |
| Main Level | Other | 2.74 m | 2.43 m | 2.74 m x 2.43 m |
| Main Level | Recreational, Games Room | 2.41 m | 4.8 m | 2.41 m x 4.8 m |
Contact Us
Contact us for more information
Kristin Hawley
Broker
www.exitottawavalley.ca/
1330 Pembroke Street West, Unit A
Pembroke, Ontario K8A 7A3
(613) 629-3948
(613) 629-3952
www.exitottawavalley.ca/

































































