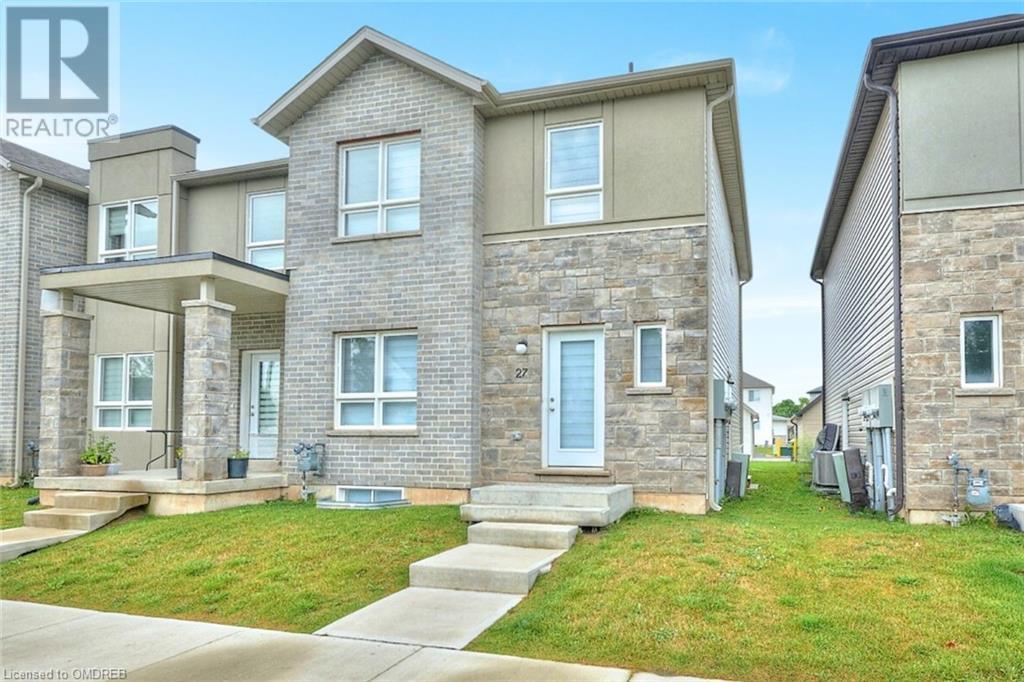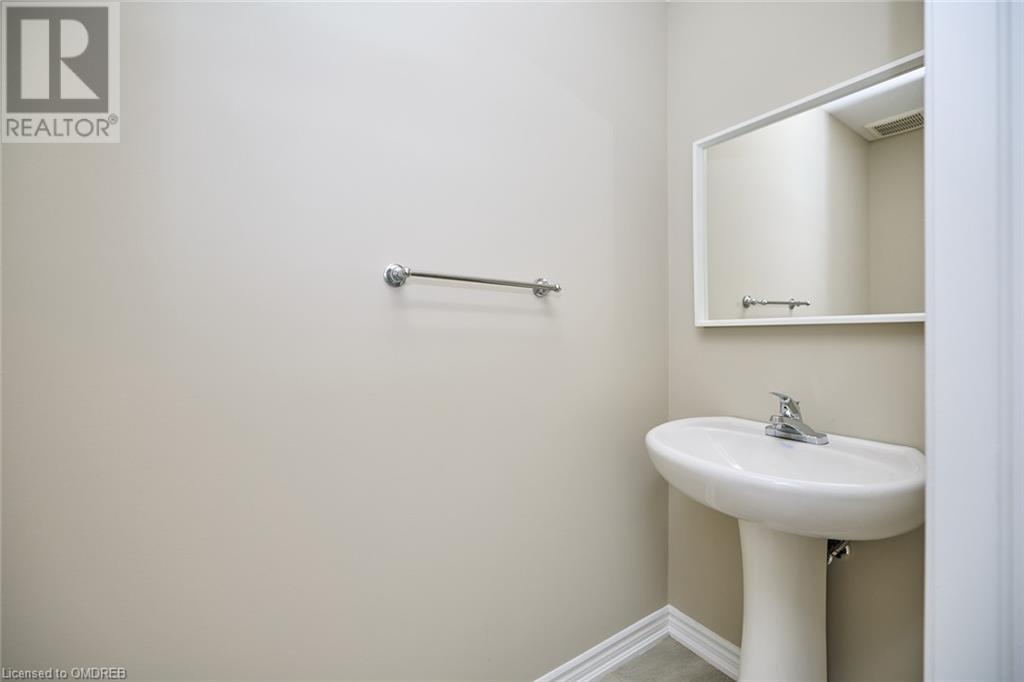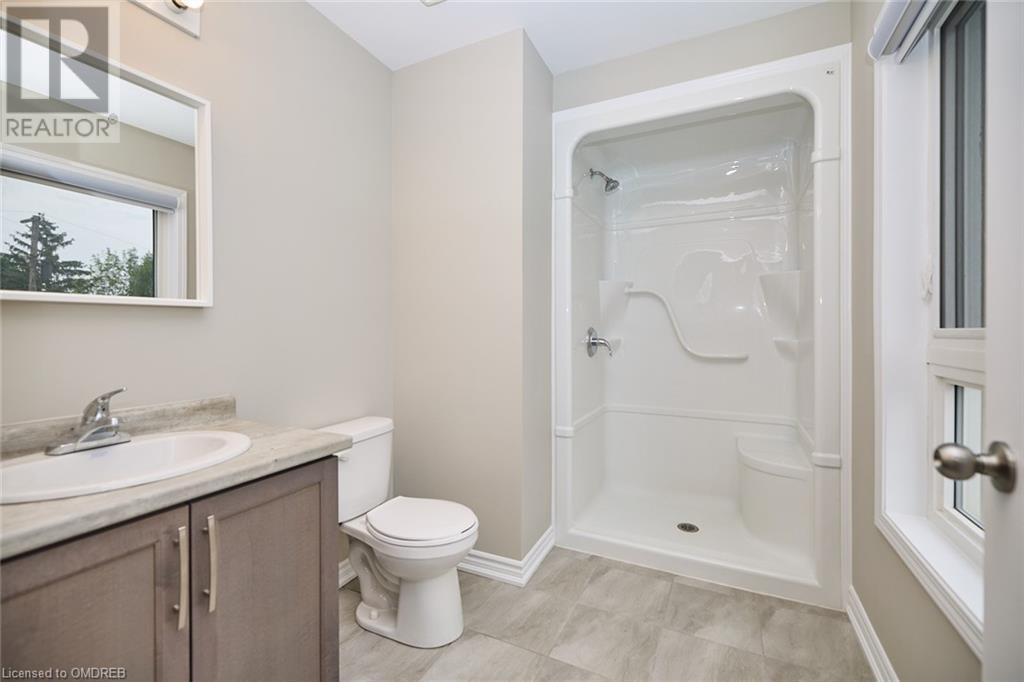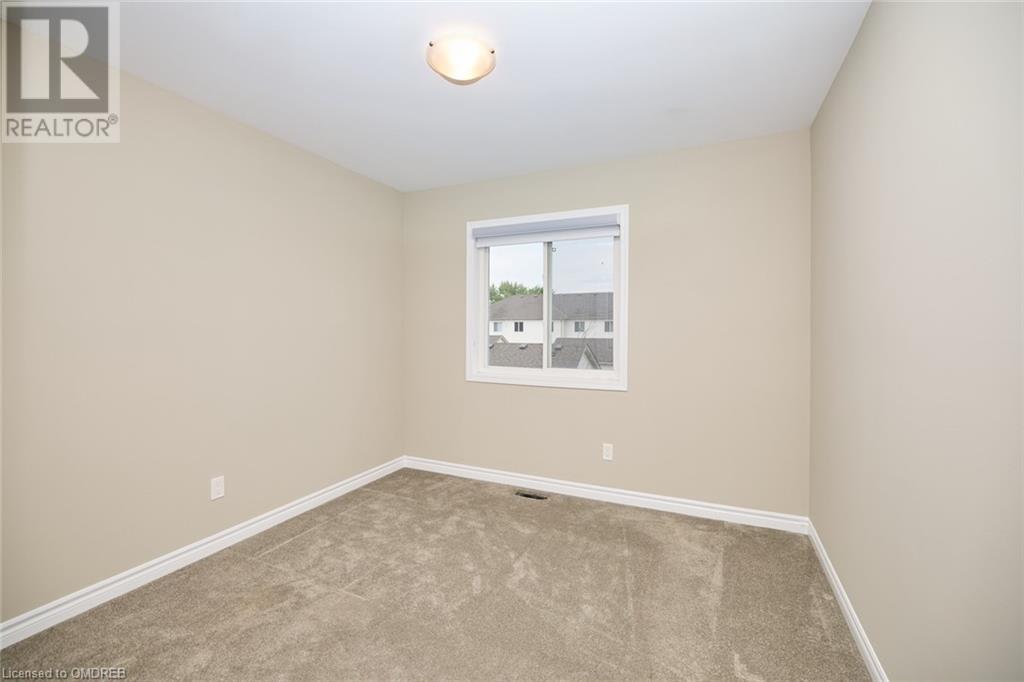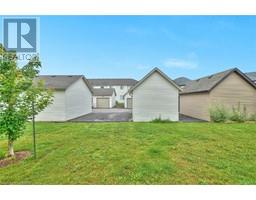19 Perenack Avenue Unit# 13 Welland, Ontario L3C 2C6
3 Bedroom
4 Bathroom
2003 sqft
2 Level
Central Air Conditioning
$575,000Maintenance,
$99 Monthly
Maintenance,
$99 Monthly1,490 Square Foot Townhouse Near Welland Recreational Canal. This two-storey townhouse features four bedrooms, four bathrooms, and a single-car detached garage located behind the unit. The second floor offers three bedrooms, while the finished 513 square-foot basement perfect for in-law accommodations. For those seeking convenience, space, and a prime location, this property is the perfect choice! (id:50886)
Property Details
| MLS® Number | 40674865 |
| Property Type | Single Family |
| AmenitiesNearBy | Hospital, Park |
| ParkingSpaceTotal | 1 |
Building
| BathroomTotal | 4 |
| BedroomsAboveGround | 3 |
| BedroomsTotal | 3 |
| Appliances | Dishwasher, Dryer, Freezer, Microwave, Stove, Washer |
| ArchitecturalStyle | 2 Level |
| BasementDevelopment | Partially Finished |
| BasementType | Full (partially Finished) |
| ConstructionStyleAttachment | Attached |
| CoolingType | Central Air Conditioning |
| ExteriorFinish | Other |
| HeatingFuel | Natural Gas |
| StoriesTotal | 2 |
| SizeInterior | 2003 Sqft |
| Type | Row / Townhouse |
| UtilityWater | Municipal Water |
Parking
| Attached Garage |
Land
| AccessType | Highway Nearby |
| Acreage | No |
| LandAmenities | Hospital, Park |
| Sewer | Municipal Sewage System |
| SizeDepth | 115 Ft |
| SizeFrontage | 21 Ft |
| SizeTotalText | Under 1/2 Acre |
| ZoningDescription | Rm-89 |
Rooms
| Level | Type | Length | Width | Dimensions |
|---|---|---|---|---|
| Second Level | 5pc Bathroom | Measurements not available | ||
| Second Level | 4pc Bathroom | Measurements not available | ||
| Second Level | Bedroom | 5'10'' x 4'9'' | ||
| Second Level | Bedroom | 6'3'' x 5'5'' | ||
| Second Level | Bedroom | 6'3'' x 4'2'' | ||
| Basement | 4pc Bathroom | Measurements not available | ||
| Main Level | 3pc Bathroom | Measurements not available | ||
| Main Level | Kitchen | 3'3'' x 4'2'' | ||
| Main Level | Family Room | 3'2'' x 4'2'' |
https://www.realtor.ca/real-estate/27629253/19-perenack-avenue-unit-13-welland
Interested?
Contact us for more information
Ajai Rana
Salesperson
RE/MAX Aboutowne Realty Corp., Brokerage
1235 North Service Rd W - Unit 100
Oakville, Ontario L6M 2W2
1235 North Service Rd W - Unit 100
Oakville, Ontario L6M 2W2

