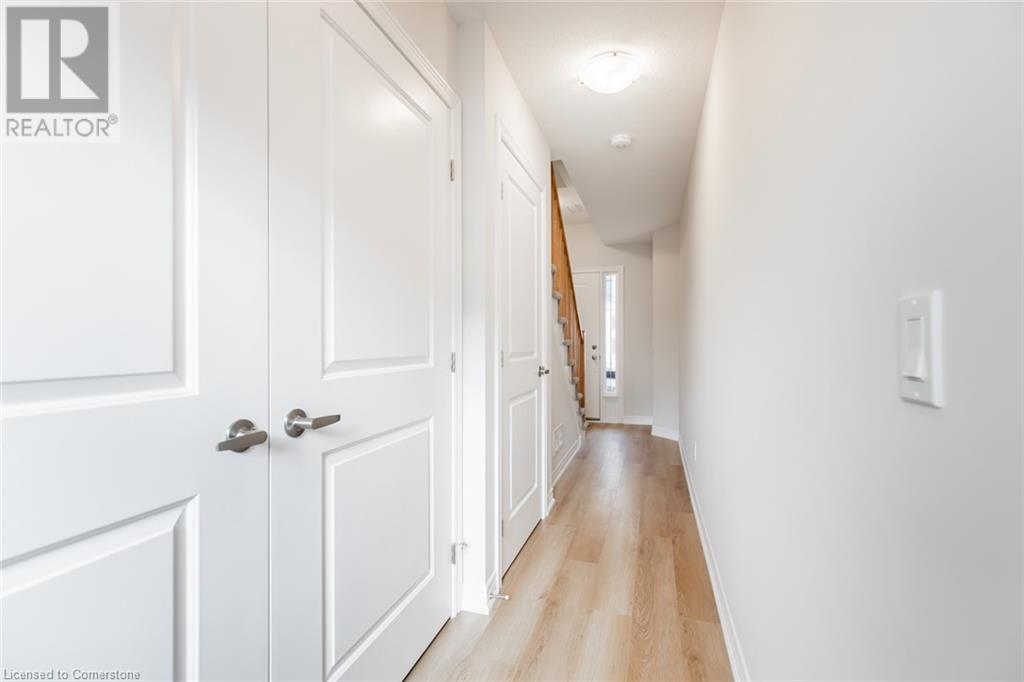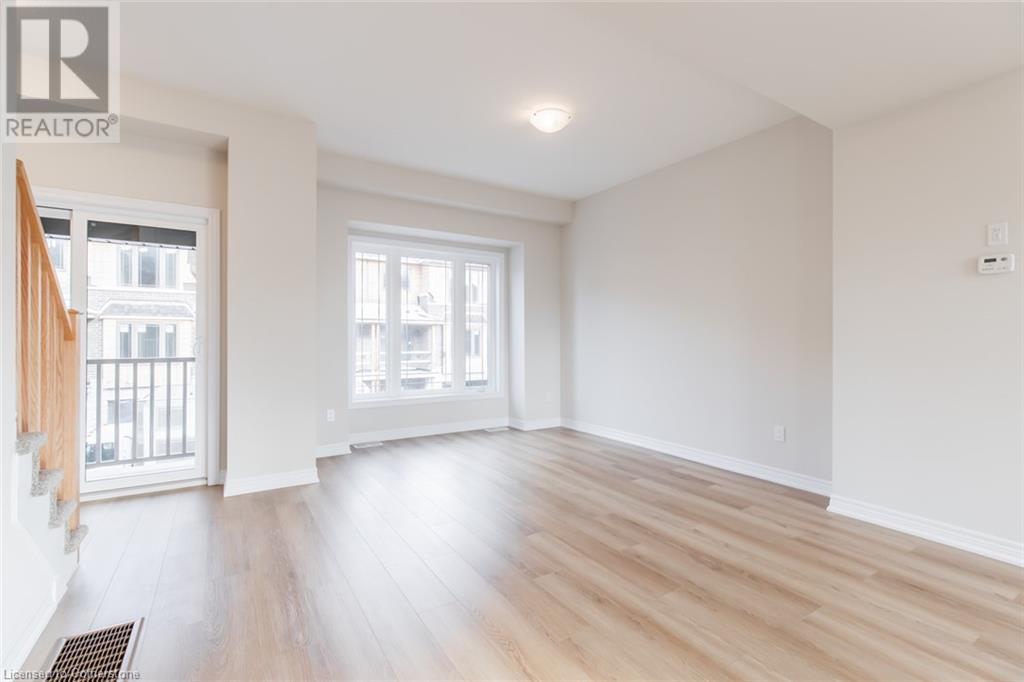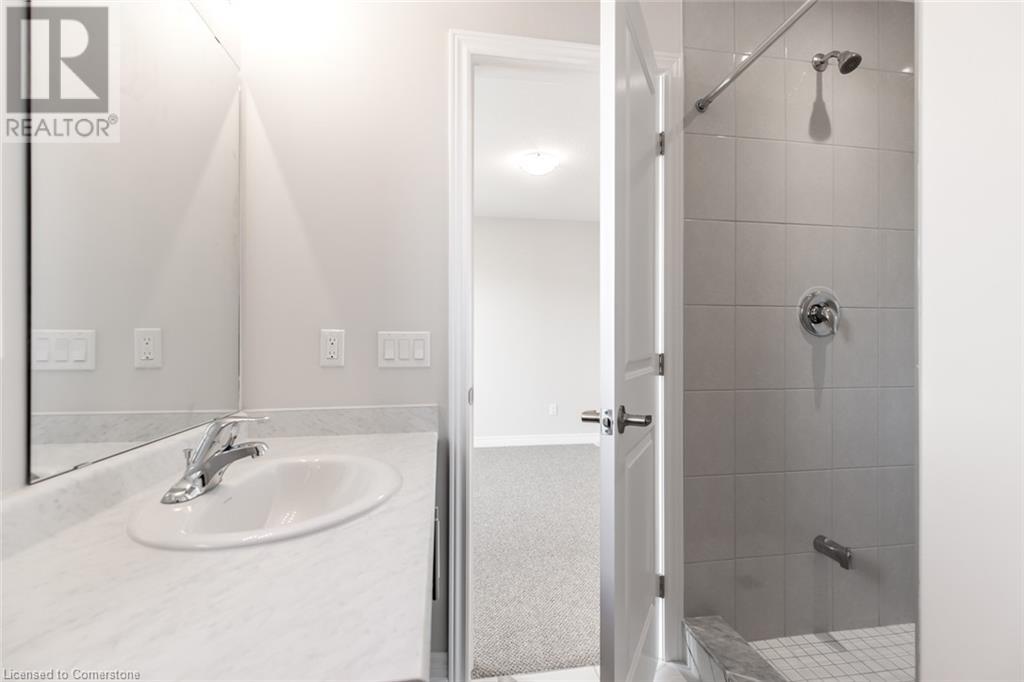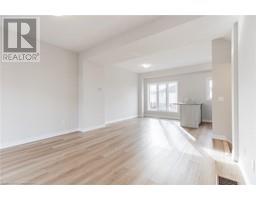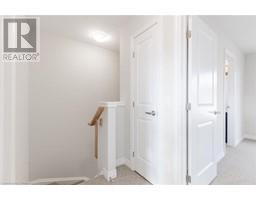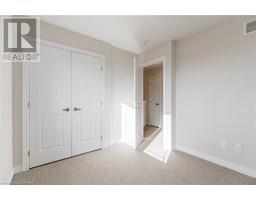19 Picardy Drive Unit# 49 Stoney Creek, Ontario L8J 2T7
2 Bedroom
2 Bathroom
1159 sqft
3 Level
Central Air Conditioning
Forced Air
$2,495 MonthlyExterior Maintenance
Beautiful 2 bed, 2 bath townhome in desirable Stoney Creek neighbourhood. Just Steps to Saltfleet High School. Close to Linc, Redhill, Parks, Grocery, Highway, GO Station & more! (id:50886)
Property Details
| MLS® Number | 40682820 |
| Property Type | Single Family |
| AmenitiesNearBy | Park, Public Transit, Schools, Shopping |
| CommunityFeatures | Community Centre, School Bus |
| EquipmentType | None |
| Features | Paved Driveway, Shared Driveway |
| ParkingSpaceTotal | 2 |
| RentalEquipmentType | None |
Building
| BathroomTotal | 2 |
| BedroomsAboveGround | 2 |
| BedroomsTotal | 2 |
| Appliances | Dishwasher, Dryer, Microwave, Refrigerator, Stove, Washer |
| ArchitecturalStyle | 3 Level |
| BasementType | None |
| ConstructionStyleAttachment | Attached |
| CoolingType | Central Air Conditioning |
| ExteriorFinish | Brick |
| FoundationType | Poured Concrete |
| HeatingFuel | Natural Gas |
| HeatingType | Forced Air |
| StoriesTotal | 3 |
| SizeInterior | 1159 Sqft |
| Type | Row / Townhouse |
| UtilityWater | Municipal Water |
Parking
| Attached Garage |
Land
| AccessType | Highway Access |
| Acreage | No |
| LandAmenities | Park, Public Transit, Schools, Shopping |
| Sewer | Municipal Sewage System |
| SizeDepth | 71 Ft |
| SizeFrontage | 18 Ft |
| SizeTotalText | Under 1/2 Acre |
| ZoningDescription | Rm3-63 |
Rooms
| Level | Type | Length | Width | Dimensions |
|---|---|---|---|---|
| Second Level | Primary Bedroom | 10'9'' x 11'10'' | ||
| Second Level | Family Room | 14'0'' x 13'1'' | ||
| Second Level | Dining Room | 8'5'' x 12'5'' | ||
| Second Level | Kitchen | 9'3'' x 8'0'' | ||
| Third Level | Bedroom | 10'1'' x 9'0'' | ||
| Third Level | 4pc Bathroom | 5'1'' x 3'1'' | ||
| Third Level | 3pc Bathroom | 5'1'' x 3'1'' |
https://www.realtor.ca/real-estate/27701338/19-picardy-drive-unit-49-stoney-creek
Interested?
Contact us for more information
James Turner
Salesperson
RE/MAX Escarpment Realty Inc.
502 Brant Street
Burlington, Ontario L7R 2G4
502 Brant Street
Burlington, Ontario L7R 2G4
Denis Ibrahimagic
Salesperson
RE/MAX Escarpment Realty Inc.
502 Brant Street Unit 1a
Burlington, Ontario L7R 2G4
502 Brant Street Unit 1a
Burlington, Ontario L7R 2G4


