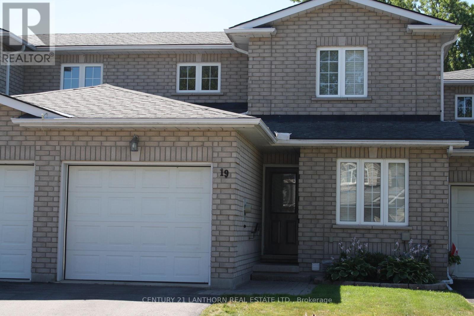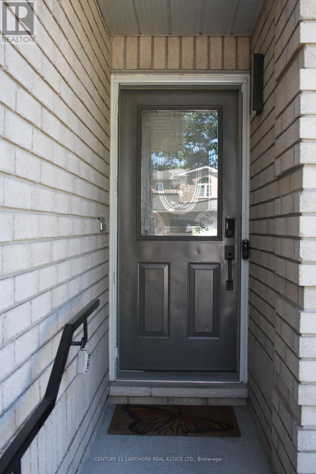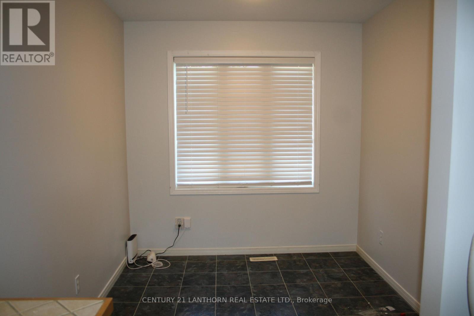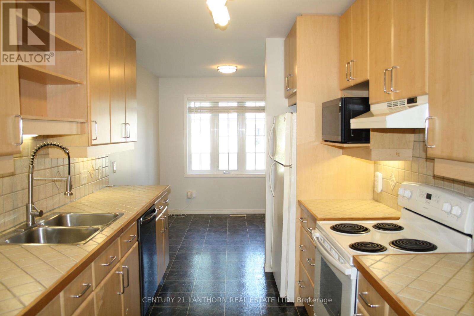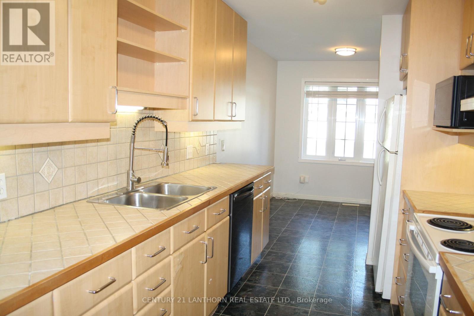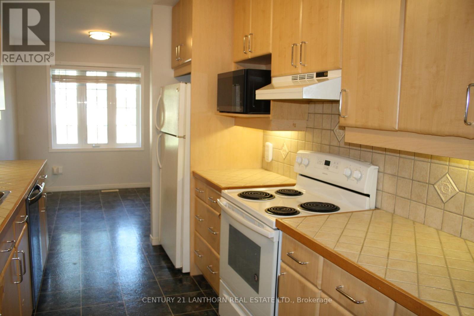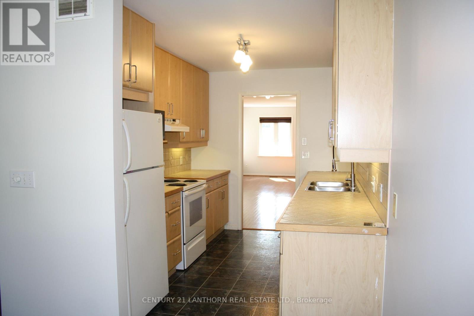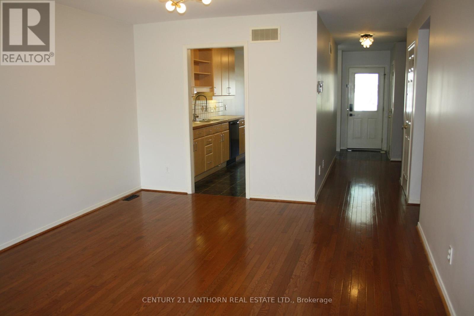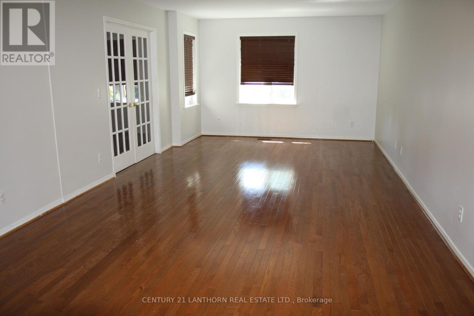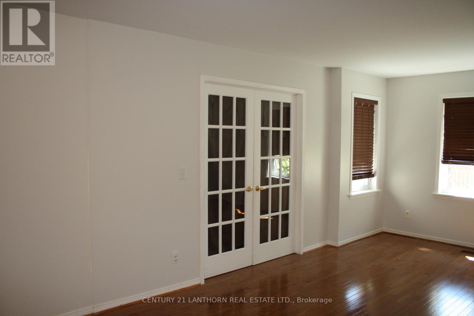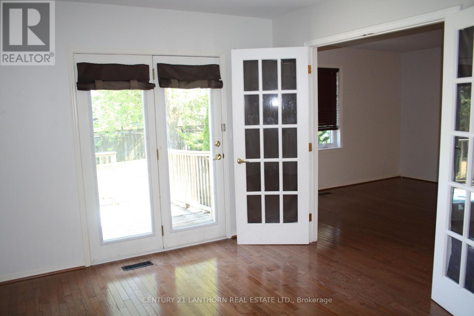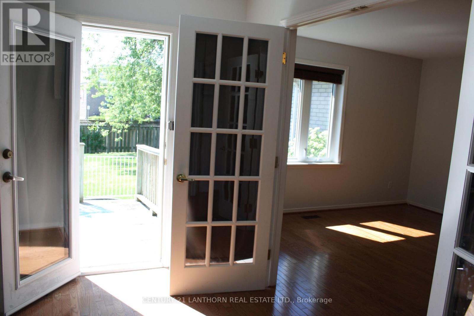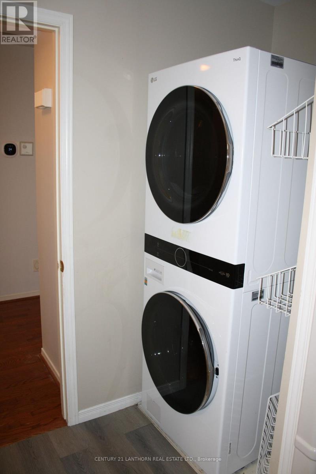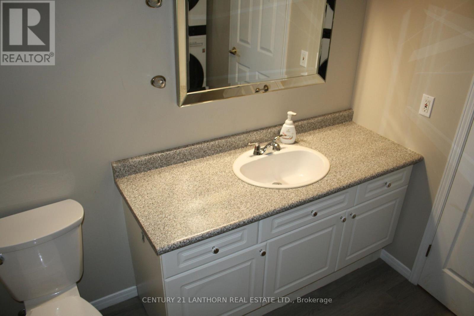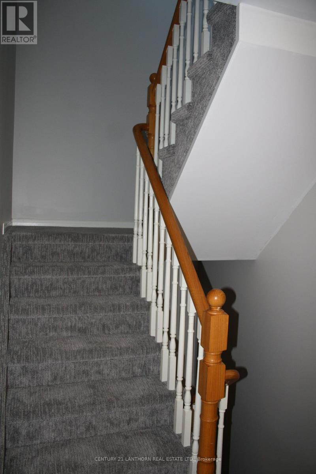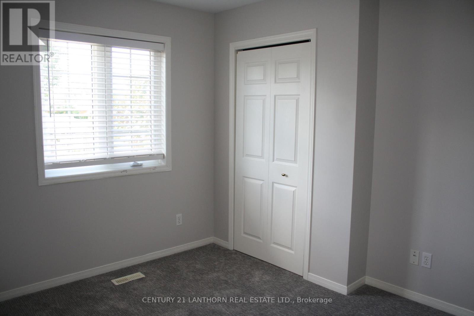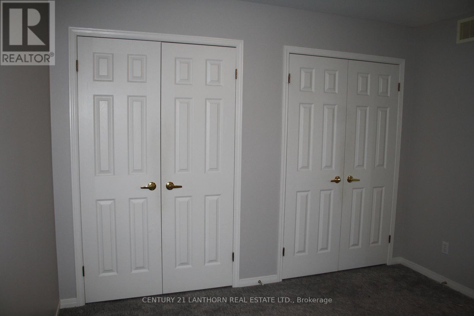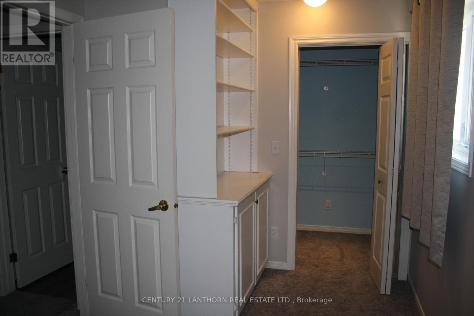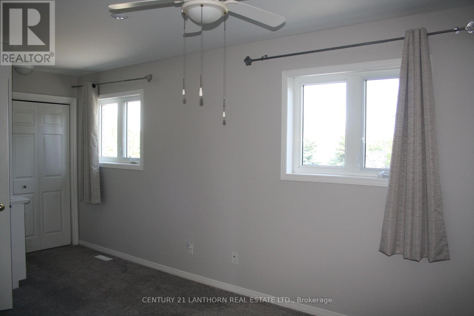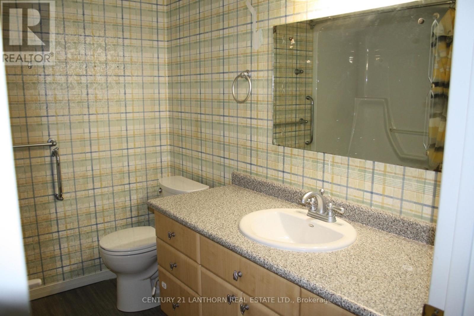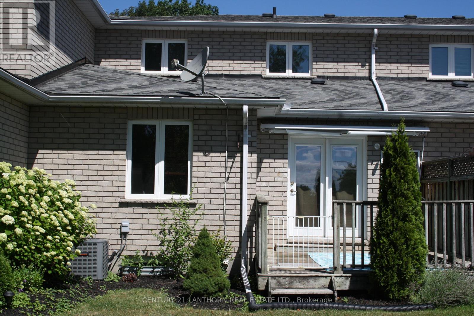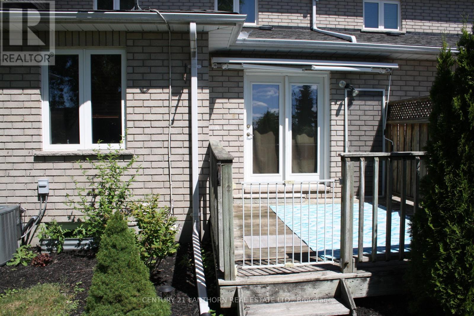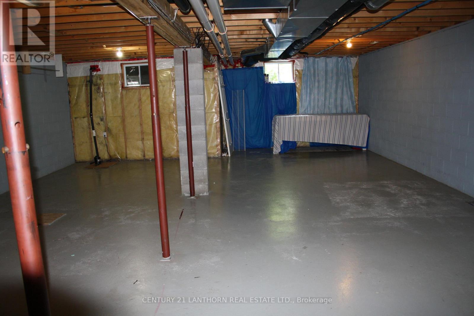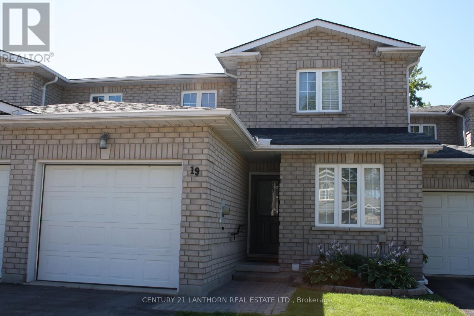2 Bedroom
2 Bathroom
1,500 - 2,000 ft2
Central Air Conditioning
Forced Air
Lawn Sprinkler
$499,900
Welcome to your new home! This freehold townhouse offers a unique sense of community within its own private enclave. Ideally located next to grocery stores, schools, and churches, this property provides convenience and a neighborhood feel.Step inside to a home that has been professionally painted and cleaned . The main floor features an open-concept living and dining area with beautiful hardwood floors that flow into a versatile den or bedroom, which has a convenient walkout to a private deck and a large backyard. The main floor also includes a laundry room and a full bathroom.Upstairs, you'll find two generously sized bedrooms with newer carpeting and a four-piece bathroom. The lower level provides a utility room and an unfinished open area, perfect for future expansion. This home truly is a must-see! (id:50886)
Property Details
|
MLS® Number
|
X12299180 |
|
Property Type
|
Single Family |
|
Community Name
|
Belleville Ward |
|
Amenities Near By
|
Hospital, Schools |
|
Features
|
Level |
|
Parking Space Total
|
2 |
|
Structure
|
Deck |
Building
|
Bathroom Total
|
2 |
|
Bedrooms Above Ground
|
2 |
|
Bedrooms Total
|
2 |
|
Age
|
16 To 30 Years |
|
Appliances
|
Central Vacuum, Water Heater, Water Meter, Dishwasher, Dryer, Stove, Washer, Refrigerator |
|
Basement Development
|
Unfinished |
|
Basement Type
|
Full (unfinished) |
|
Construction Style Attachment
|
Attached |
|
Cooling Type
|
Central Air Conditioning |
|
Exterior Finish
|
Brick Veneer |
|
Fire Protection
|
Smoke Detectors |
|
Foundation Type
|
Concrete |
|
Heating Fuel
|
Natural Gas |
|
Heating Type
|
Forced Air |
|
Stories Total
|
2 |
|
Size Interior
|
1,500 - 2,000 Ft2 |
|
Type
|
Row / Townhouse |
|
Utility Water
|
Municipal Water |
Parking
Land
|
Acreage
|
No |
|
Land Amenities
|
Hospital, Schools |
|
Landscape Features
|
Lawn Sprinkler |
|
Sewer
|
Sanitary Sewer |
|
Size Depth
|
131 Ft |
|
Size Frontage
|
24 Ft |
|
Size Irregular
|
24 X 131 Ft |
|
Size Total Text
|
24 X 131 Ft |
|
Zoning Description
|
R2 |
Rooms
| Level |
Type |
Length |
Width |
Dimensions |
|
Second Level |
Living Room |
7.71 m |
3.84 m |
7.71 m x 3.84 m |
|
Second Level |
Primary Bedroom |
4.48 m |
3.58 m |
4.48 m x 3.58 m |
|
Second Level |
Bedroom |
3.66 m |
3.08 m |
3.66 m x 3.08 m |
|
Basement |
Other |
9.48 m |
7.07 m |
9.48 m x 7.07 m |
|
Basement |
Utility Room |
3.08 m |
2.41 m |
3.08 m x 2.41 m |
|
Ground Level |
Dining Room |
2.87 m |
2.47 m |
2.87 m x 2.47 m |
|
Ground Level |
Den |
4.24 m |
3.08 m |
4.24 m x 3.08 m |
Utilities
|
Cable
|
Installed |
|
Electricity
|
Installed |
|
Sewer
|
Installed |
https://www.realtor.ca/real-estate/28636211/19-pinegrove-court-belleville-belleville-ward-belleville-ward

