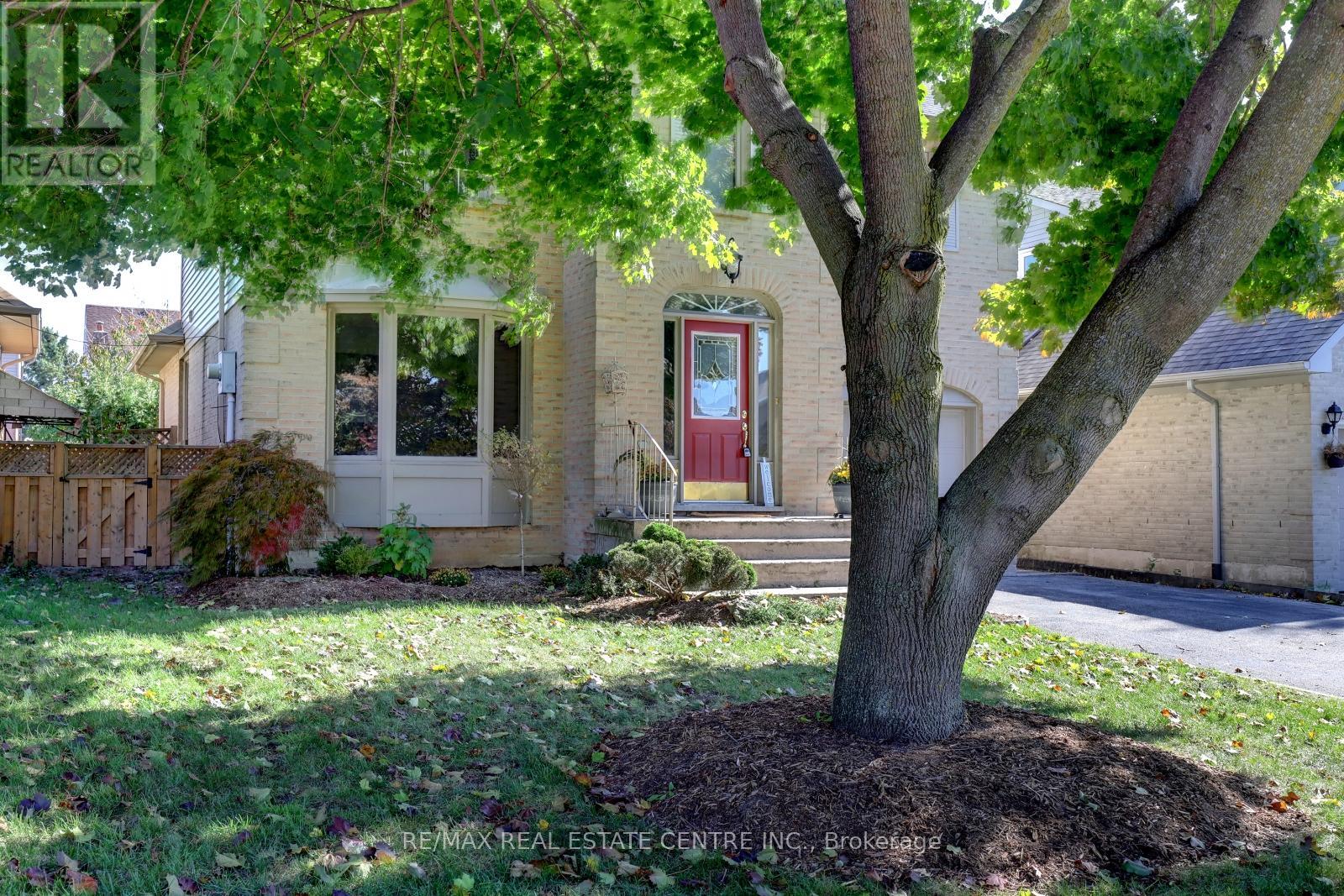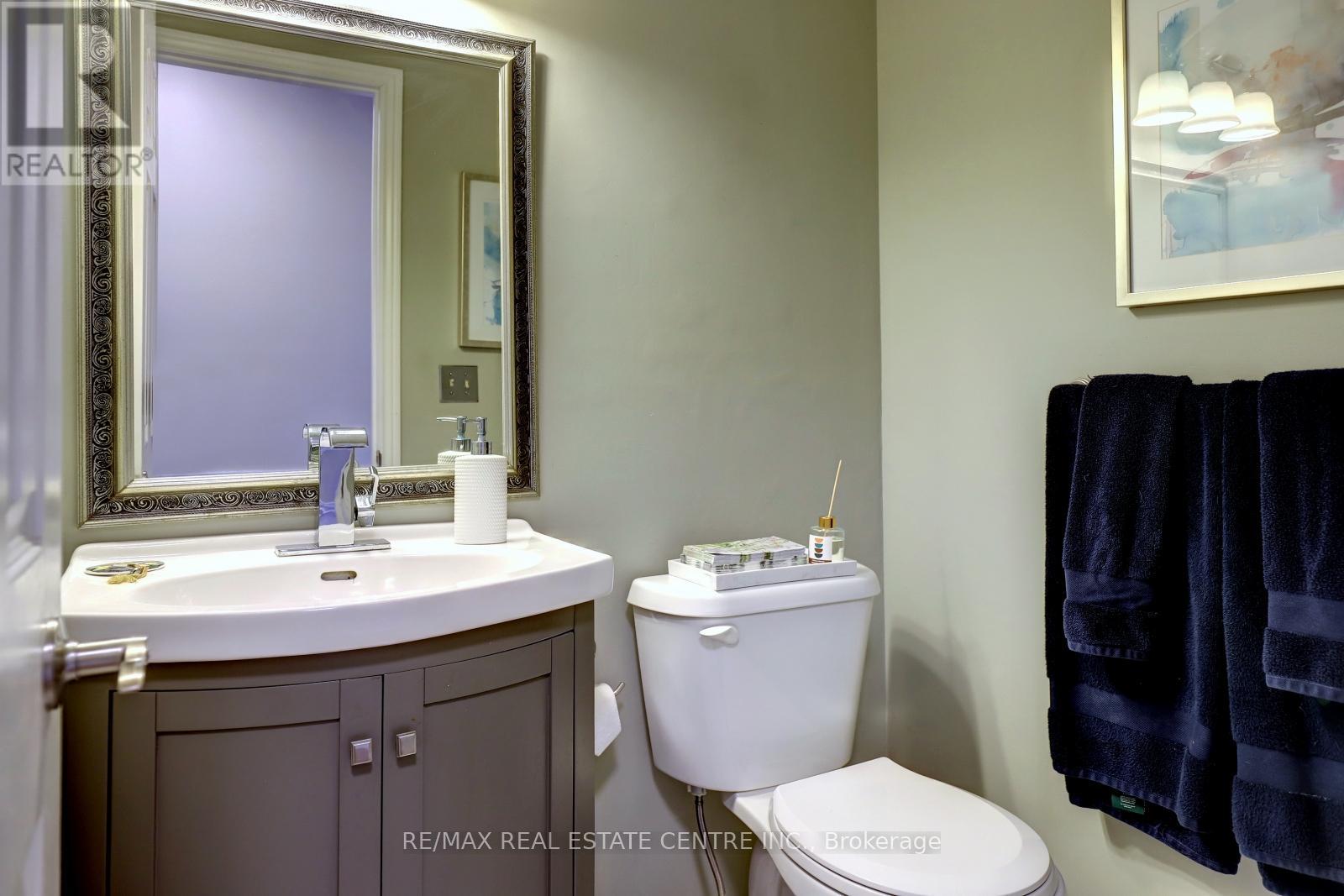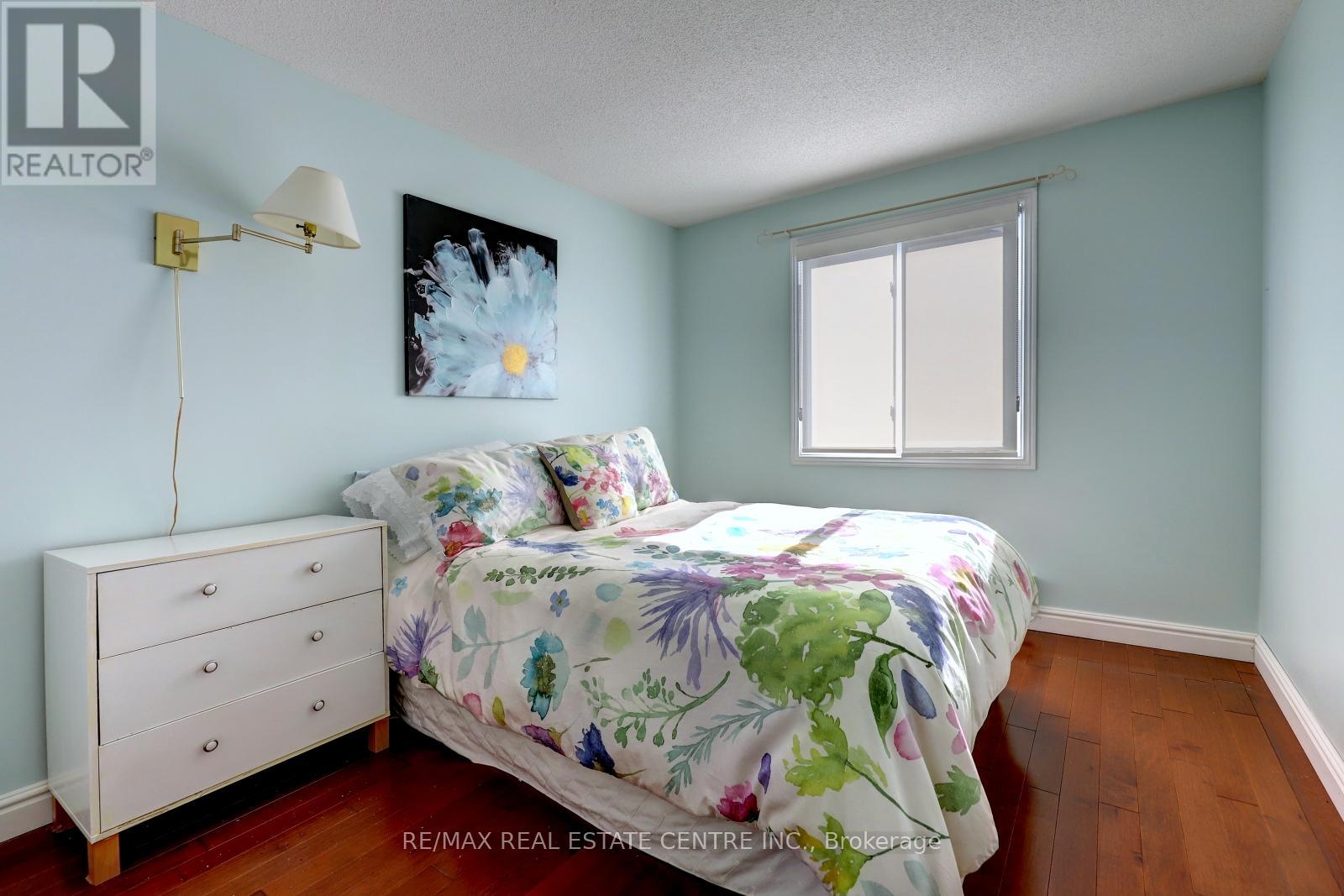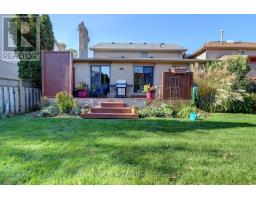19 Pompano Court Hamilton, Ontario L8W 3H2
$824,900
Prime location on a quiet court in a highly desirable East Mountain Neighborhood. Conveniently Close to Parks, Schools, Shops, Transit Etc. & Easy Access to Hwys for Commuting. Impeccably Maintained & Updated Family Home. Freshly Painted Throughout in Lovely Neutral Tones. Updated Roof (2 years), Furnace/CAC, Newer SS Appliances & Brand-New Berber on Stairs/Upper Hall. This Inviting Home Offers a Spacious Living Rm W Plush Broadloom & A Large Picture Window Flooding the Space with Light, Adjoining Dining Rm W Wainscotting is Perfect for All the Family Gatherings. The Bright & Cheery Kitchen Provides Lots of Cabinets/Counter Space, WO to Deck/Privacy Lattice & A Lovely Back Yard. Just Off the Kitchen Is a Convenient Laundry Rm and a Cozy Family Rm Featuring a Fireplace & Hardwood Floors. Completing The Main Level Is a Charming 2pc Powder Room. Upper Floor Has Spacious Primary Suite W Updated 4pc Ensuite Bath & WI Closet. A Stunning Renovated Bathroom is Shared with the 2 Additional Bdrms. For Extra Living Space a Completely Finished Basement Features Additional Bdrm W Large Closet, Huge Rec Rm W Pot Lights & Large Utility Rm W Lots of Storage Space & Closets Complete the Basement Level. Mint Condition Home, Nothing to Do but Move-In & Enjoy! (id:50886)
Property Details
| MLS® Number | X9495188 |
| Property Type | Single Family |
| Community Name | Templemead |
| AmenitiesNearBy | Public Transit, Schools |
| Features | Cul-de-sac, Level Lot |
| ParkingSpaceTotal | 3 |
Building
| BathroomTotal | 3 |
| BedroomsAboveGround | 3 |
| BedroomsBelowGround | 1 |
| BedroomsTotal | 4 |
| Appliances | Dishwasher, Dryer, Refrigerator, Stove, Washer, Window Coverings |
| BasementDevelopment | Finished |
| BasementType | Full (finished) |
| ConstructionStyleAttachment | Detached |
| CoolingType | Central Air Conditioning |
| ExteriorFinish | Brick, Vinyl Siding |
| FireplacePresent | Yes |
| FlooringType | Carpeted, Hardwood, Laminate |
| FoundationType | Poured Concrete |
| HalfBathTotal | 1 |
| HeatingFuel | Natural Gas |
| HeatingType | Forced Air |
| StoriesTotal | 2 |
| Type | House |
| UtilityWater | Municipal Water |
Parking
| Attached Garage |
Land
| Acreage | No |
| FenceType | Fenced Yard |
| LandAmenities | Public Transit, Schools |
| Sewer | Sanitary Sewer |
| SizeDepth | 98 Ft ,10 In |
| SizeFrontage | 40 Ft |
| SizeIrregular | 40 X 98.85 Ft |
| SizeTotalText | 40 X 98.85 Ft|under 1/2 Acre |
Rooms
| Level | Type | Length | Width | Dimensions |
|---|---|---|---|---|
| Second Level | Primary Bedroom | 4.7 m | 3.45 m | 4.7 m x 3.45 m |
| Second Level | Bedroom 2 | 3.5 m | 3.3 m | 3.5 m x 3.3 m |
| Second Level | Bedroom 3 | 3.4 m | 2.7 m | 3.4 m x 2.7 m |
| Basement | Bedroom 4 | 4.5 m | 3.15 m | 4.5 m x 3.15 m |
| Basement | Recreational, Games Room | 5.8 m | 3.2 m | 5.8 m x 3.2 m |
| Main Level | Living Room | 4.9 m | 3.25 m | 4.9 m x 3.25 m |
| Main Level | Dining Room | 3.4 m | 3.25 m | 3.4 m x 3.25 m |
| Main Level | Kitchen | 3.5 m | 2.65 m | 3.5 m x 2.65 m |
| Main Level | Eating Area | 2.7 m | 2.4 m | 2.7 m x 2.4 m |
| Main Level | Family Room | 4.7 m | 3.3 m | 4.7 m x 3.3 m |
https://www.realtor.ca/real-estate/27567199/19-pompano-court-hamilton-templemead-templemead
Interested?
Contact us for more information
Yvonne Hrkac
Salesperson
23 Mountainview Rd South
Georgetown, Ontario L7G 4J8





































































