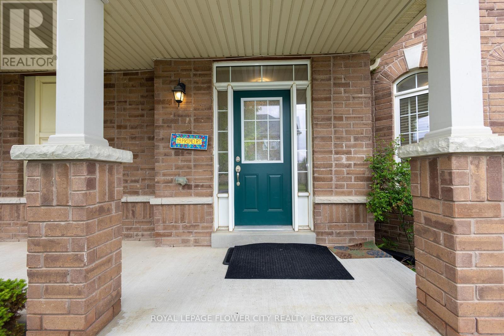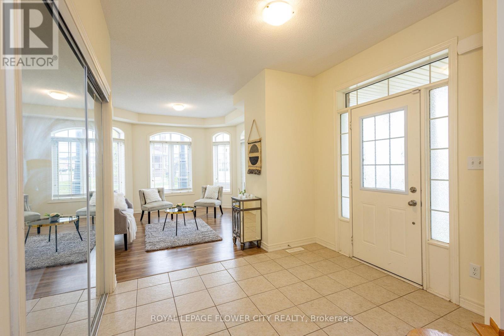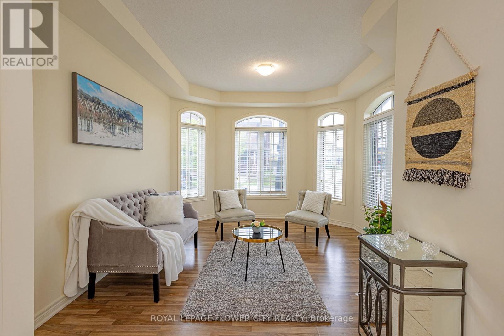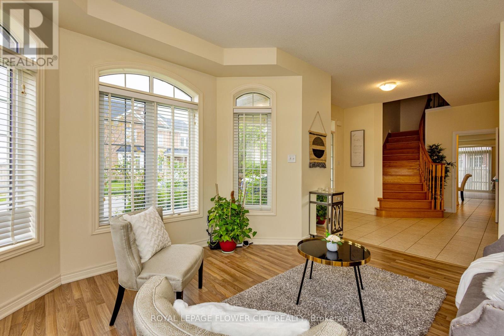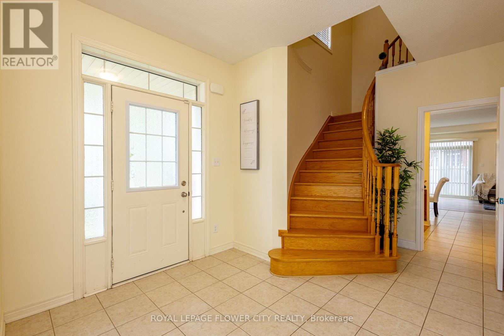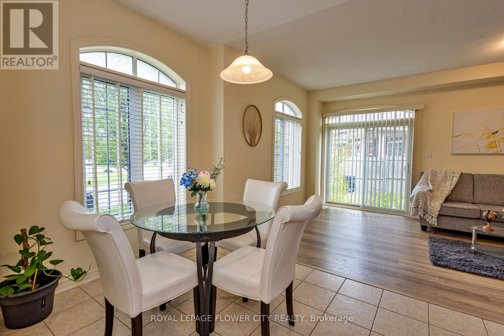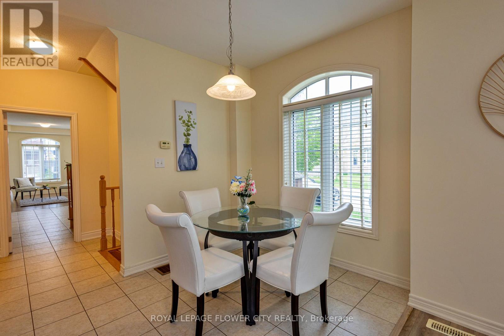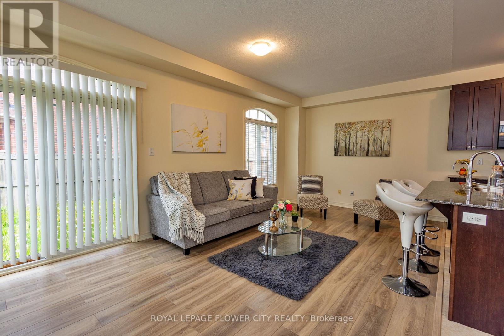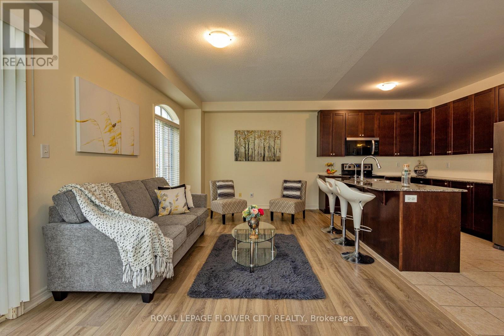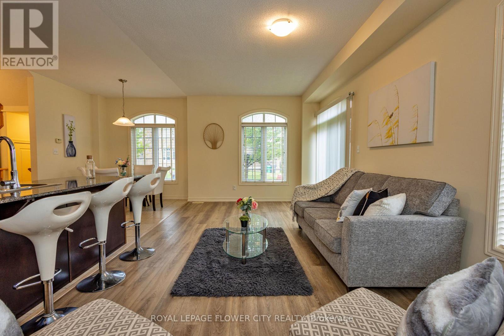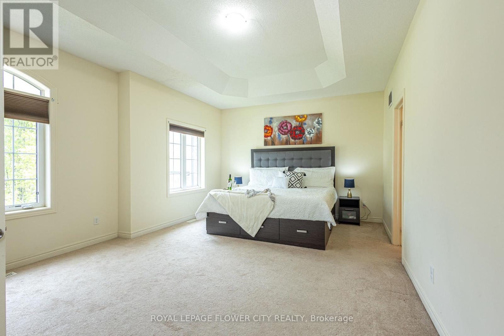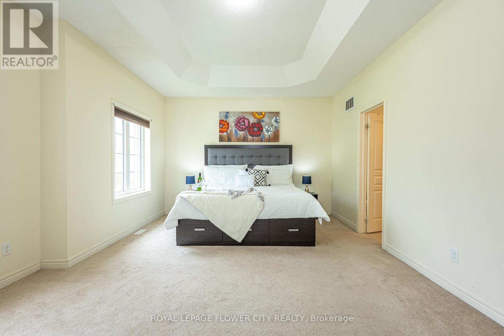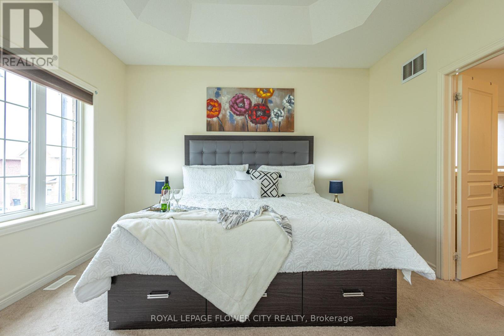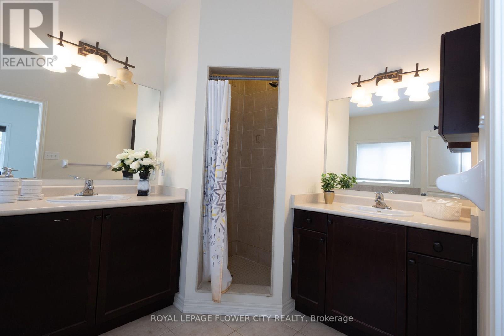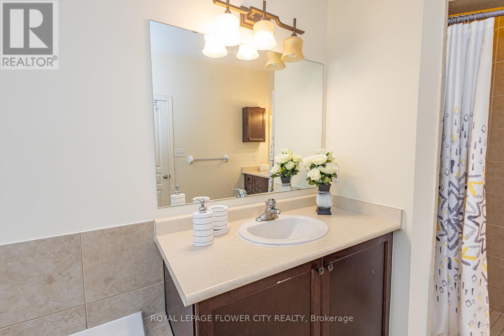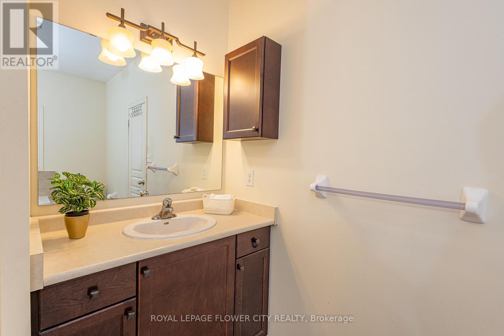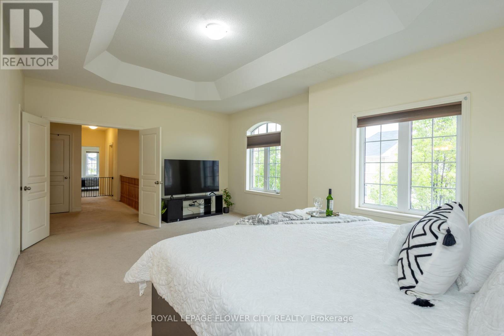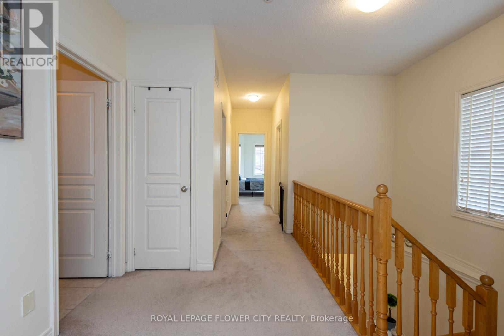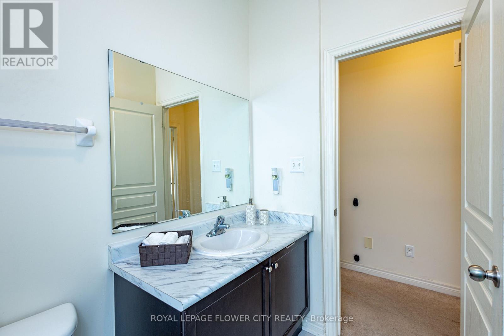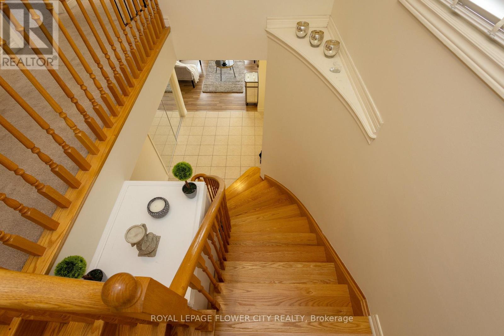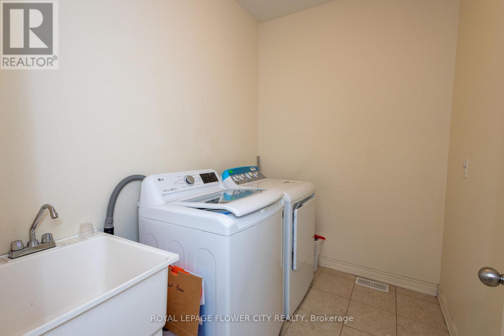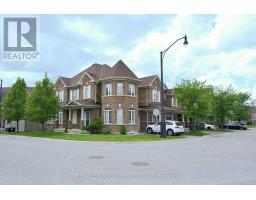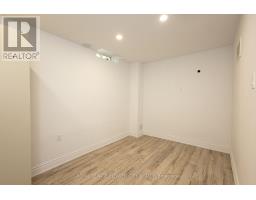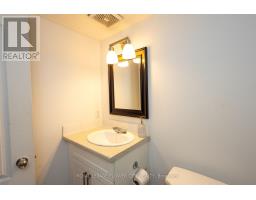19 Primo Road Brampton, Ontario L7A 0Z9
$979,000
Welcome to this Bright& Beautiful home in great location of Northwest Brampton. This 3+1 Bedrooms & 3.5 Baths, Freehold Corner Lot End Unit Townhouse(like semi) With Finished Basement, Located In Upper Mount Pleasant Area Offering Over 2,700 SQFT Of Living Space(2087 SQFT above grade as per MPAC) . This Modern & Spacious Home Features Large Foyer, 9 Ft Ceiling On The Main Level, Laminate Floors, Formal Living Room W/Lots Of Windows, Extended Kitchen Cabinets, Granite Counter Tops, 4 Stainless Steel Kitchen Appliances, Walk Out From Family & Dining Rooms To Large Yard. Oak Stairs To Upper Level, 9 Ft Ceiling, Double Door Into Impressive Primary Bedroom W/10 Ft Coffered Ceiling, Huge W/In Closet, 5 Piece Ensuite W/Soaker Tub, Upper Level Laundry, Other Bedrooms Are A Good Size. Finished Basement have 1 bedroom, 4 Piece Bath, Rec Area, Study room Laminate Floors, Pot Lights. 3 Car Park Entry From Garage To Home. Since it is end unit Separate entrance can be done for future rental. Within Walking Distance To Plaza, Schools, Parks, Public Transit, Shopping, Mt. Pleasant Go And Within Easy Access To All Points Of The GTA Via Highways 407, 410 & 401. (id:50886)
Open House
This property has open houses!
2:00 pm
Ends at:4:00 pm
Property Details
| MLS® Number | W12177918 |
| Property Type | Single Family |
| Community Name | Northwest Brampton |
| Parking Space Total | 3 |
Building
| Bathroom Total | 4 |
| Bedrooms Above Ground | 3 |
| Bedrooms Below Ground | 1 |
| Bedrooms Total | 4 |
| Appliances | Garage Door Opener Remote(s), Blinds, Central Vacuum, Dishwasher, Dryer, Microwave, Stove, Washer, Refrigerator |
| Basement Development | Finished |
| Basement Type | N/a (finished) |
| Construction Style Attachment | Attached |
| Cooling Type | Central Air Conditioning |
| Exterior Finish | Brick |
| Flooring Type | Laminate, Ceramic, Carpeted |
| Half Bath Total | 1 |
| Heating Fuel | Natural Gas |
| Heating Type | Forced Air |
| Stories Total | 2 |
| Size Interior | 2,000 - 2,500 Ft2 |
| Type | Row / Townhouse |
| Utility Water | Municipal Water |
Parking
| Garage |
Land
| Acreage | No |
| Sewer | Sanitary Sewer |
| Size Depth | 88 Ft |
| Size Frontage | 30 Ft ,1 In |
| Size Irregular | 30.1 X 88 Ft |
| Size Total Text | 30.1 X 88 Ft |
Rooms
| Level | Type | Length | Width | Dimensions |
|---|---|---|---|---|
| Basement | Bedroom 4 | 3.4 m | 3.38 m | 3.4 m x 3.38 m |
| Basement | Recreational, Games Room | 7.26 m | 6.15 m | 7.26 m x 6.15 m |
| Basement | Bathroom | 2.44 m | 1.52 m | 2.44 m x 1.52 m |
| Main Level | Living Room | 4.29 m | 3.63 m | 4.29 m x 3.63 m |
| Main Level | Family Room | 6.43 m | 3.18 m | 6.43 m x 3.18 m |
| Main Level | Eating Area | 3.25 m | 2.59 m | 3.25 m x 2.59 m |
| Main Level | Kitchen | 3.48 m | 2.79 m | 3.48 m x 2.79 m |
| Upper Level | Primary Bedroom | 5.77 m | 4.14 m | 5.77 m x 4.14 m |
| Upper Level | Bedroom 2 | 4.01 m | 3.66 m | 4.01 m x 3.66 m |
| Upper Level | Bedroom 3 | 3.63 m | 3.43 m | 3.63 m x 3.43 m |
Contact Us
Contact us for more information
Bhadresh C Vyas
Salesperson
30 Topflight Drive Unit 12
Mississauga, Ontario L5S 0A8
(905) 564-2100
(905) 564-3077





