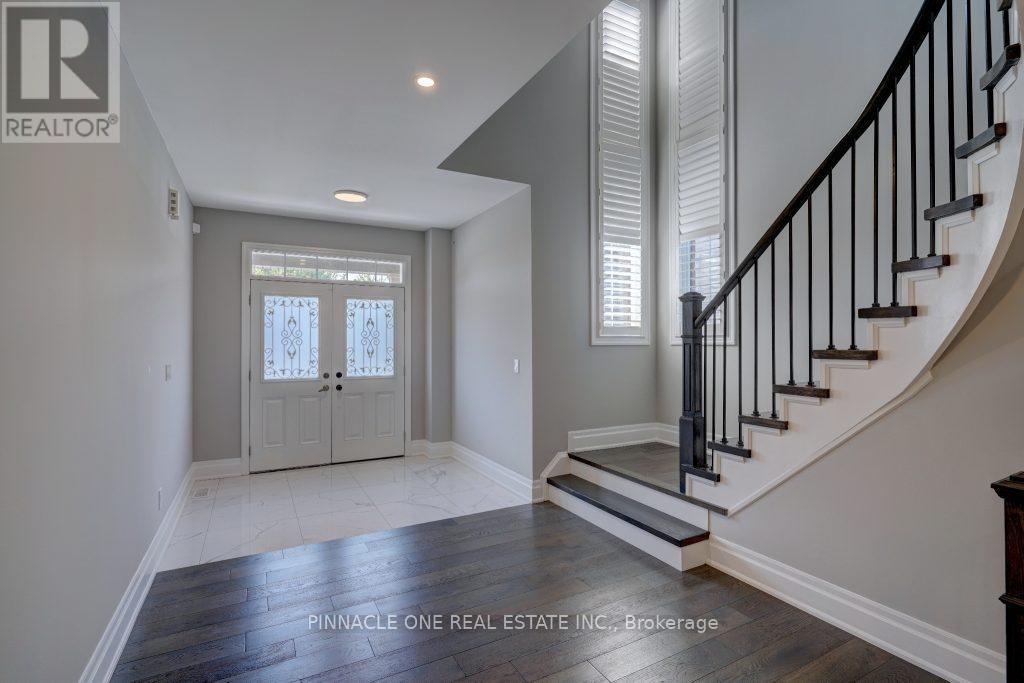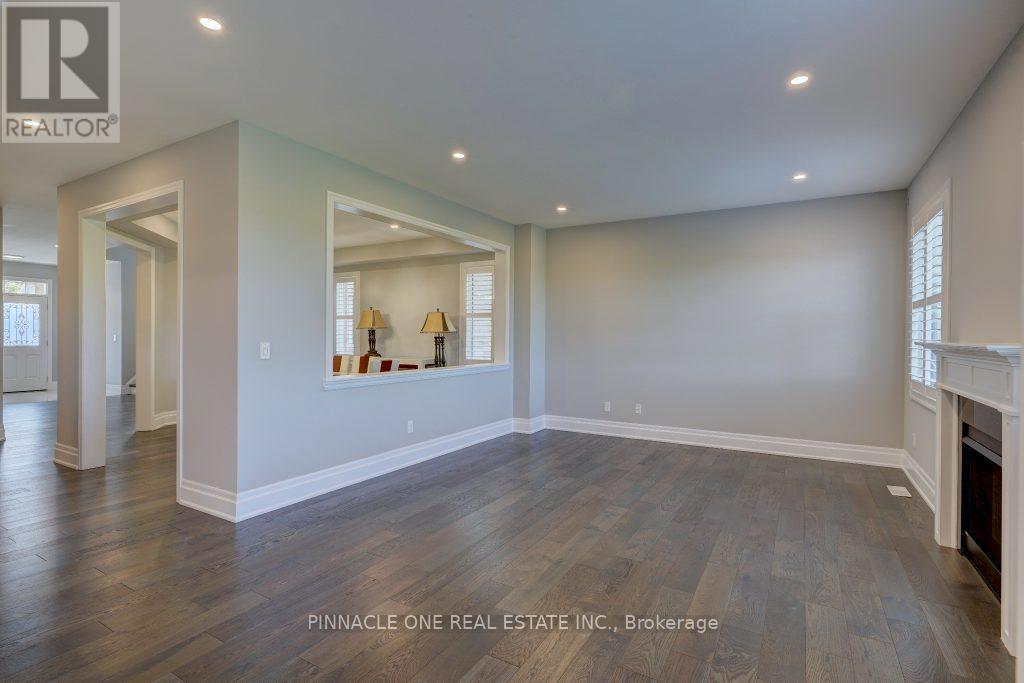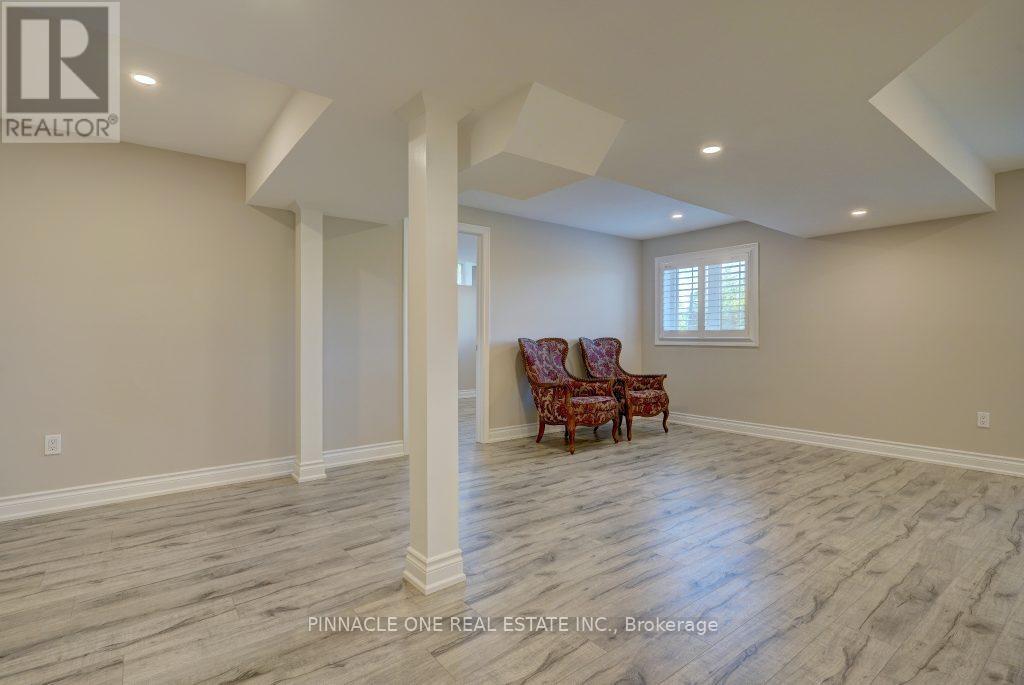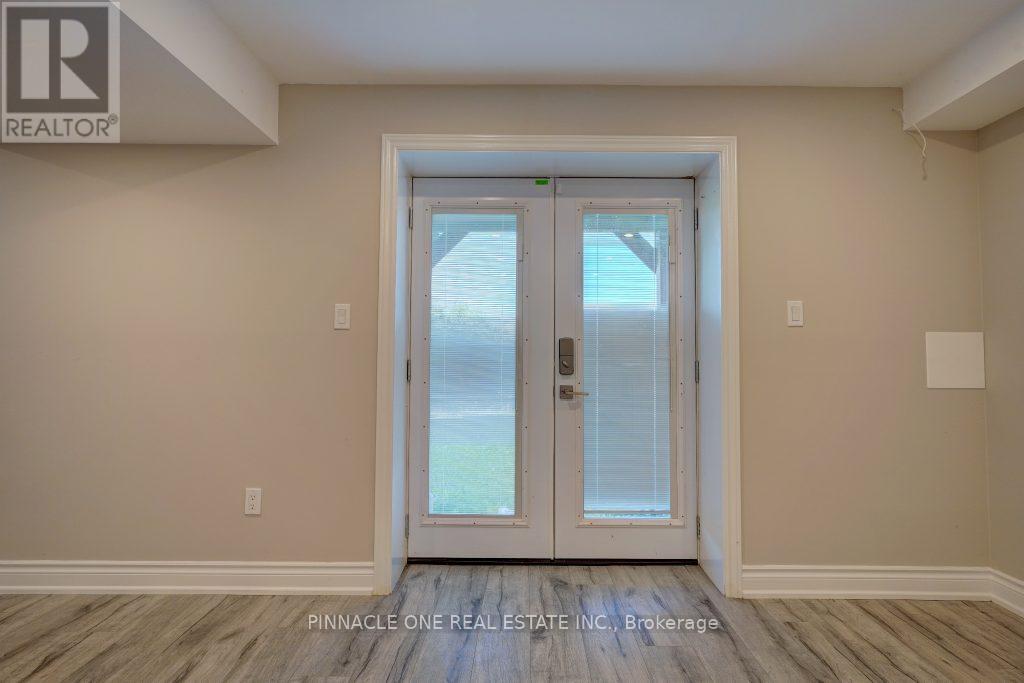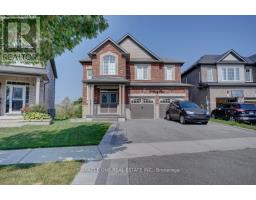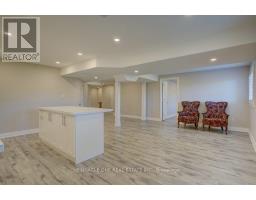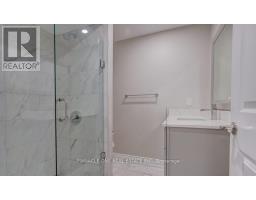19 Purdy Place Clarington, Ontario L1C 0V2
4 Bedroom
4 Bathroom
Fireplace
Central Air Conditioning
Forced Air
$3,200 Monthly
A spacious 4 bedroom house situated on a large lot with endless opportunity for an outdoor oasis. This home has an abundance of natural light with beautiful california window coverings to finish off the complete package. The laundry room on the 2nd level adds to the convenience of the functionality of this beautiful home and much more. **** EXTRAS **** Tenants to pay 70% of utilities. Basements is rented out. (id:50886)
Property Details
| MLS® Number | E10256186 |
| Property Type | Single Family |
| Community Name | Bowmanville |
| ParkingSpaceTotal | 4 |
Building
| BathroomTotal | 4 |
| BedroomsAboveGround | 4 |
| BedroomsTotal | 4 |
| Appliances | Window Coverings |
| BasementDevelopment | Finished |
| BasementType | N/a (finished) |
| ConstructionStyleAttachment | Detached |
| CoolingType | Central Air Conditioning |
| ExteriorFinish | Brick |
| FireplacePresent | Yes |
| FlooringType | Hardwood, Ceramic |
| FoundationType | Concrete |
| HalfBathTotal | 1 |
| HeatingFuel | Natural Gas |
| HeatingType | Forced Air |
| StoriesTotal | 2 |
| Type | House |
| UtilityWater | Municipal Water |
Parking
| Attached Garage |
Land
| Acreage | No |
| Sewer | Sanitary Sewer |
Rooms
| Level | Type | Length | Width | Dimensions |
|---|---|---|---|---|
| Main Level | Family Room | 5.6 m | 4.2 m | 5.6 m x 4.2 m |
| Main Level | Dining Room | 4.2 m | 4 m | 4.2 m x 4 m |
| Main Level | Kitchen | 4.6 m | 3.3 m | 4.6 m x 3.3 m |
| Main Level | Eating Area | 4.5 m | 2.7 m | 4.5 m x 2.7 m |
| Main Level | Mud Room | Measurements not available | ||
| Upper Level | Primary Bedroom | 6.4 m | 3.6 m | 6.4 m x 3.6 m |
| Upper Level | Bedroom 2 | 4.1 m | 3 m | 4.1 m x 3 m |
| Upper Level | Bedroom 3 | 5.2 m | 3.6 m | 5.2 m x 3.6 m |
| Upper Level | Bedroom 4 | 3.6 m | 3 m | 3.6 m x 3 m |
https://www.realtor.ca/real-estate/27605332/19-purdy-place-clarington-bowmanville-bowmanville
Interested?
Contact us for more information
Lena Akbari
Salesperson
Pinnacle One Real Estate Inc.
65 Fiesta Way
Whitby, Ontario L1P 1Y5
65 Fiesta Way
Whitby, Ontario L1P 1Y5



