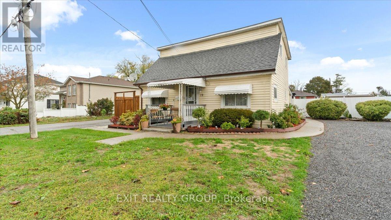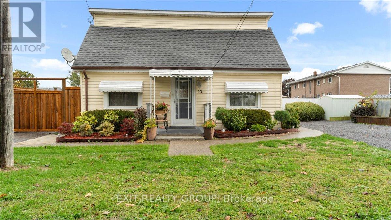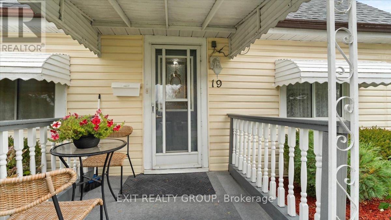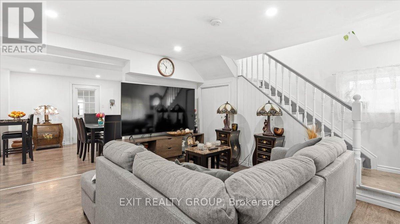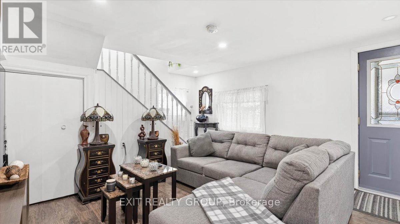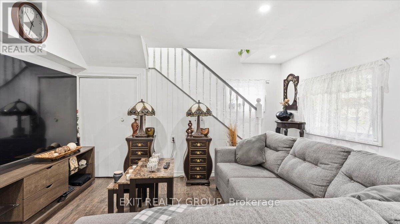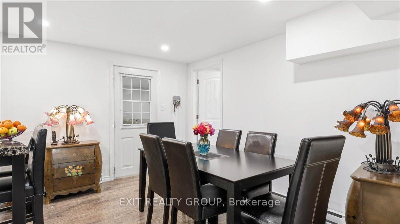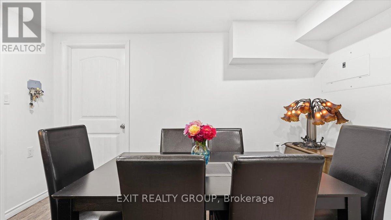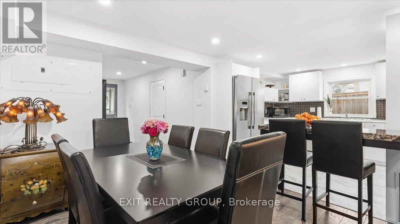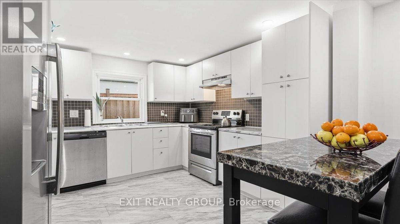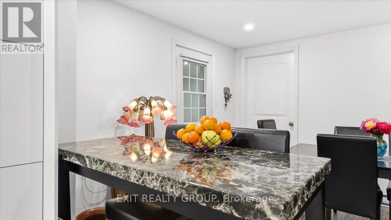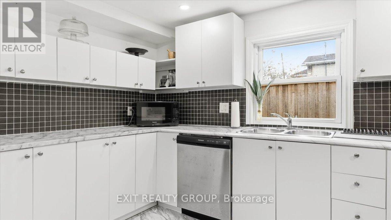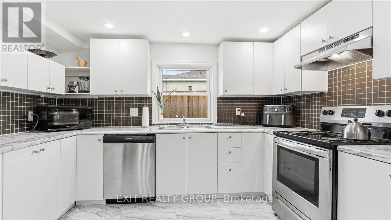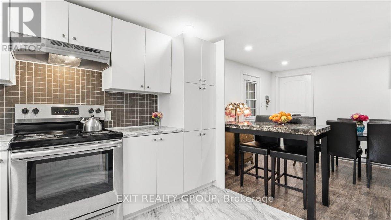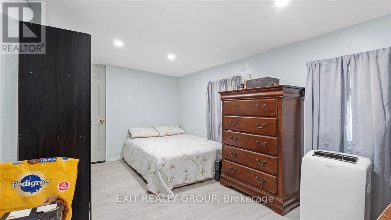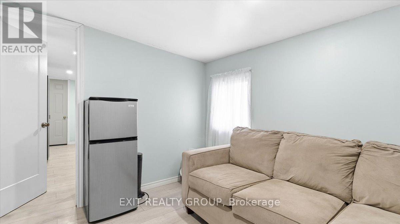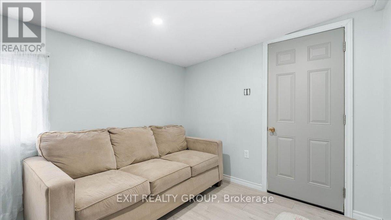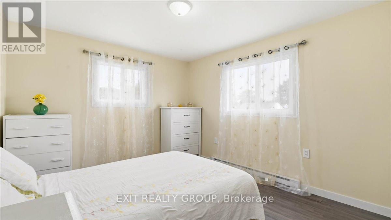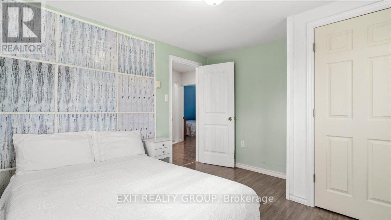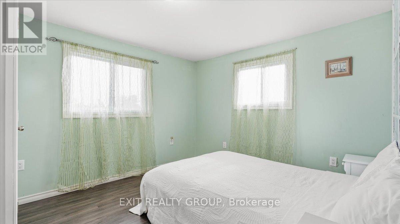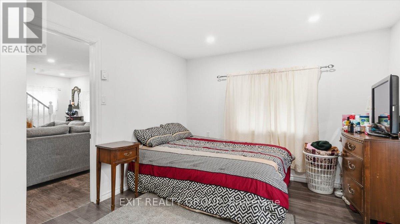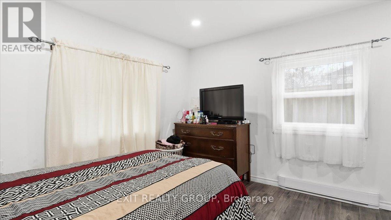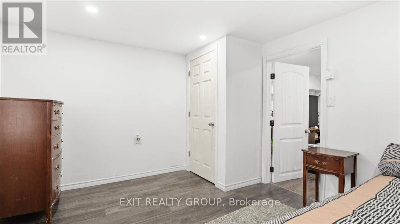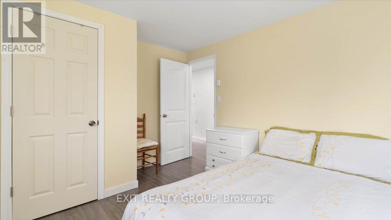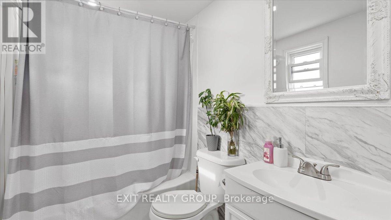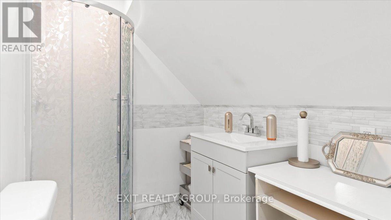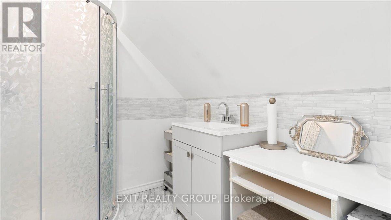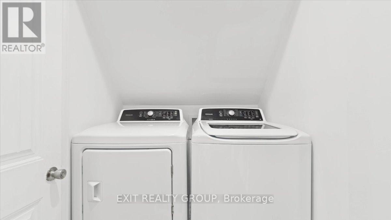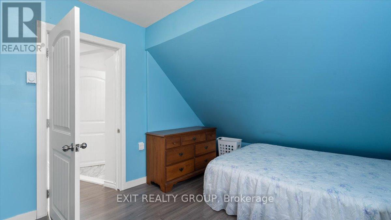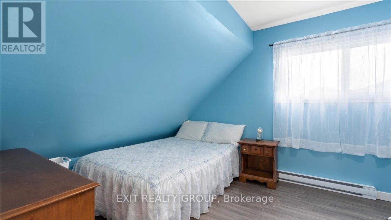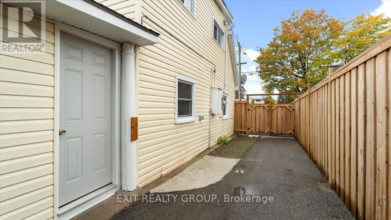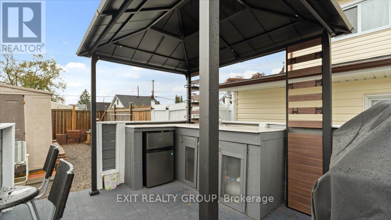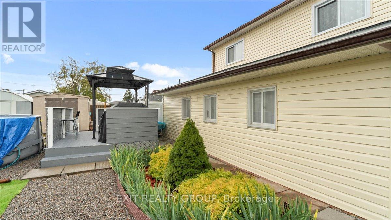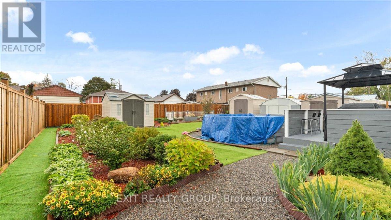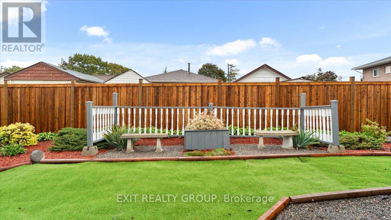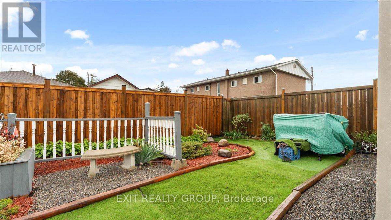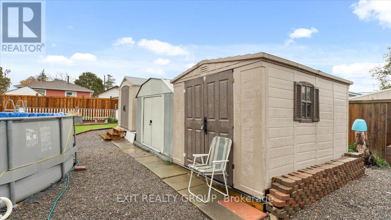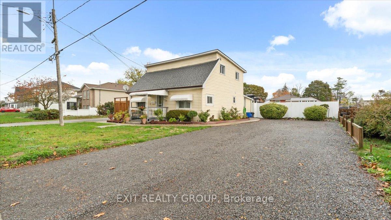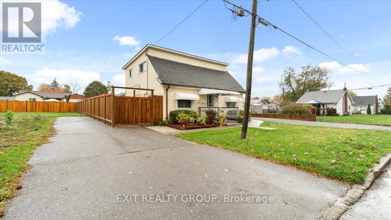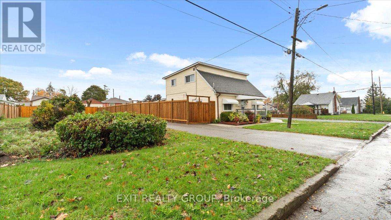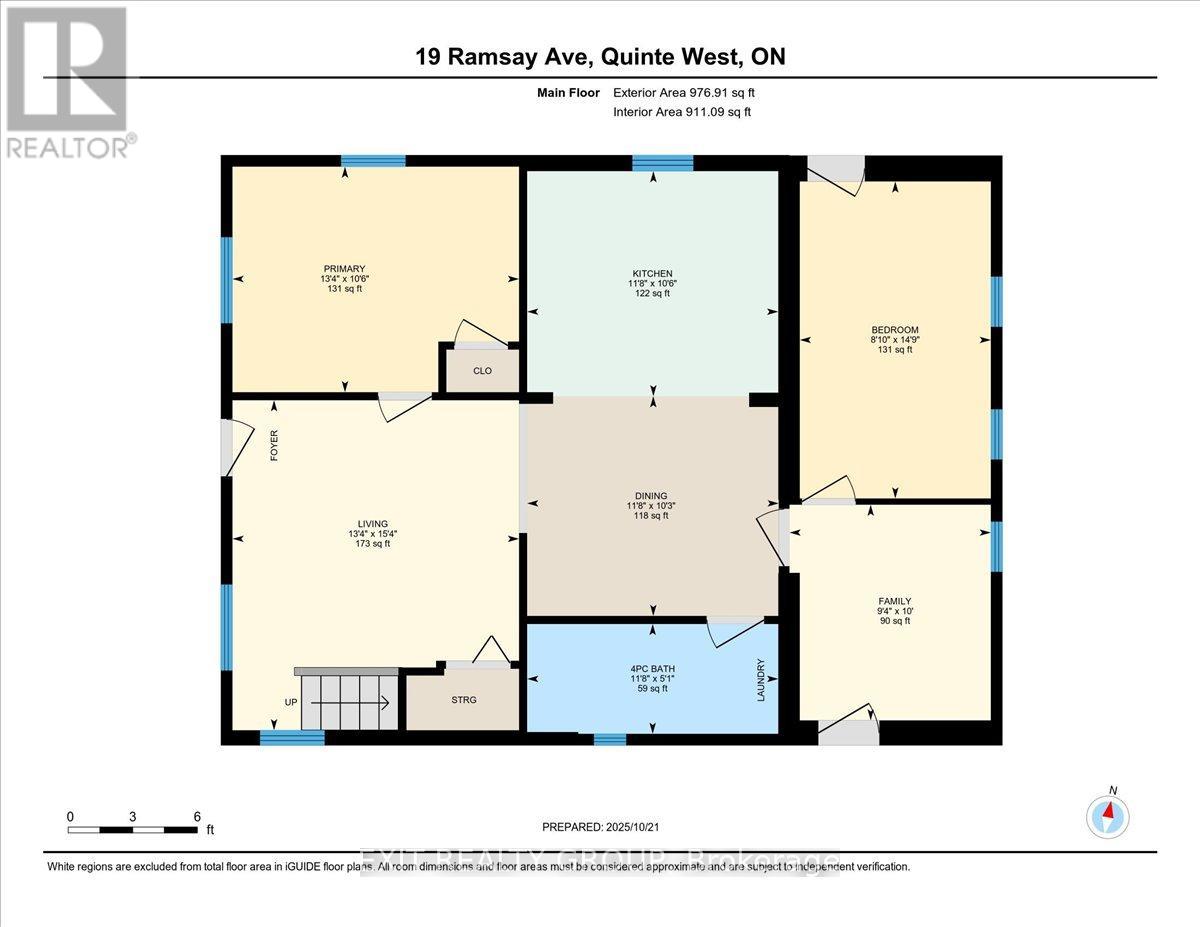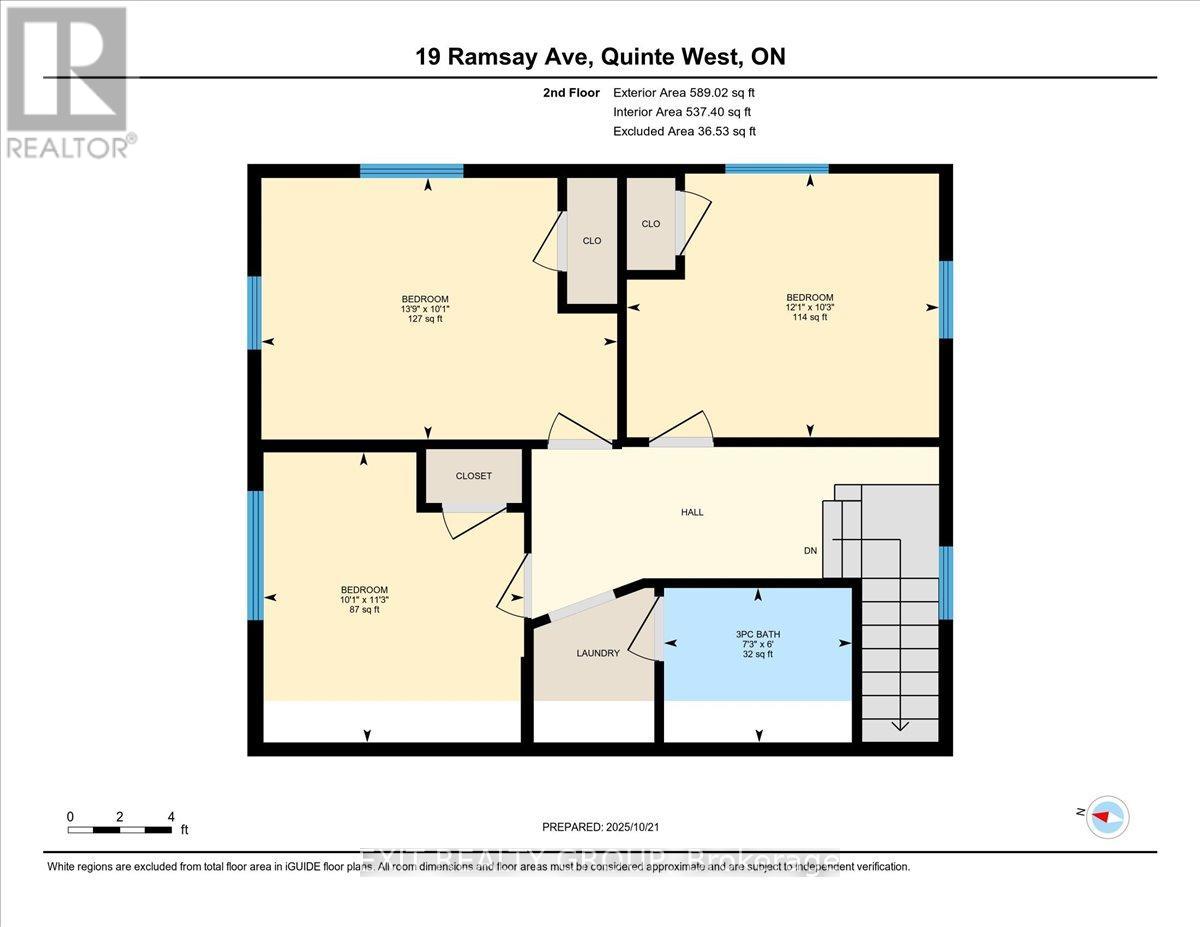19 Ramsay Avenue Quinte West, Ontario K8V 2P6
$425,000
This spacious and stunning 5 bed, 2 bath 2-storey home presents the perfect setup for a growing family seeking both comfort and functionality. The main level is designed as the heart of the home, featuring an expansive living room and a dedicated, cozy family room for relaxation. These spaces flow seamlessly into the highly desirable open-concept kitchen and dining area, which is ideally positioned for seamless entertaining and family gatherings. Adding exceptional utility, this floor provides excellent accessibility with two convenient main-floor bedrooms - perfect for a private guest suite or a dedicated home office - complemented by a full four-piece bathroom. The upper level is dedicated to rest and retreat, boasting three generous bedrooms that offer ample personal space, along with an essential, dedicated upper-level laundry room and an additional three-piece bathroom. Outside, the rear yard truly transforms into a private, meticulously maintained oasis, fully fenced for security and privacy. Here you'll find a refreshing above-ground pool and a dedicated outdoor kitchen station shielded by a hardtop gazebo, making it the ultimate venue for summer hosting. The property is optimally located just minutes from CFB Trenton, local schools, essential shopping, and all the extensive amenities of Quinte West, offering both tranquility and unmatched convenience. (id:50886)
Property Details
| MLS® Number | X12474801 |
| Property Type | Single Family |
| Community Name | Trenton Ward |
| Amenities Near By | Hospital, Place Of Worship, Public Transit, Schools |
| Community Features | School Bus |
| Equipment Type | None |
| Features | Irregular Lot Size, Level |
| Parking Space Total | 6 |
| Pool Type | Above Ground Pool |
| Rental Equipment Type | None |
| Structure | Deck, Shed |
Building
| Bathroom Total | 2 |
| Bedrooms Above Ground | 5 |
| Bedrooms Total | 5 |
| Age | 51 To 99 Years |
| Appliances | Water Heater, Dishwasher, Hood Fan, Stove, Refrigerator |
| Basement Type | Crawl Space |
| Construction Style Attachment | Detached |
| Cooling Type | None |
| Exterior Finish | Vinyl Siding |
| Foundation Type | Concrete |
| Heating Fuel | Electric |
| Heating Type | Baseboard Heaters |
| Stories Total | 2 |
| Size Interior | 1,500 - 2,000 Ft2 |
| Type | House |
| Utility Water | Municipal Water |
Parking
| No Garage |
Land
| Acreage | No |
| Land Amenities | Hospital, Place Of Worship, Public Transit, Schools |
| Sewer | Sanitary Sewer |
| Size Depth | 107 Ft ,9 In |
| Size Frontage | 63 Ft ,3 In |
| Size Irregular | 63.3 X 107.8 Ft ; 63.34 Ft X 108.77ft X 63.19ft X 109.07ft |
| Size Total Text | 63.3 X 107.8 Ft ; 63.34 Ft X 108.77ft X 63.19ft X 109.07ft|under 1/2 Acre |
| Zoning Description | R2 |
Rooms
| Level | Type | Length | Width | Dimensions |
|---|---|---|---|---|
| Second Level | Bathroom | 2.22 m | 1.82 m | 2.22 m x 1.82 m |
| Second Level | Bedroom 3 | 3.07 m | 3.42 m | 3.07 m x 3.42 m |
| Second Level | Bedroom 4 | 4.2 m | 3.09 m | 4.2 m x 3.09 m |
| Second Level | Bedroom 5 | 3.68 m | 3.11 m | 3.68 m x 3.11 m |
| Ground Level | Living Room | 4.06 m | 4.67 m | 4.06 m x 4.67 m |
| Ground Level | Dining Room | 3.56 m | 3.11 m | 3.56 m x 3.11 m |
| Ground Level | Kitchen | 3.56 m | 3.19 m | 3.56 m x 3.19 m |
| Ground Level | Primary Bedroom | 4.06 m | 3.19 m | 4.06 m x 3.19 m |
| Ground Level | Bedroom 2 | 2.71 m | 4.49 m | 2.71 m x 4.49 m |
| Ground Level | Family Room | 2.85 m | 3.05 m | 2.85 m x 3.05 m |
| Ground Level | Bathroom | 3.56 m | 1.56 m | 3.56 m x 1.56 m |
https://www.realtor.ca/real-estate/29016321/19-ramsay-avenue-quinte-west-trenton-ward-trenton-ward
Contact Us
Contact us for more information
Sandra Hussey
Salesperson
sandrahussey.ca/
www.facebook.com/FussyHusseyTeam
(613) 394-1800
(613) 394-9900
www.exitrealtygroup.ca/

